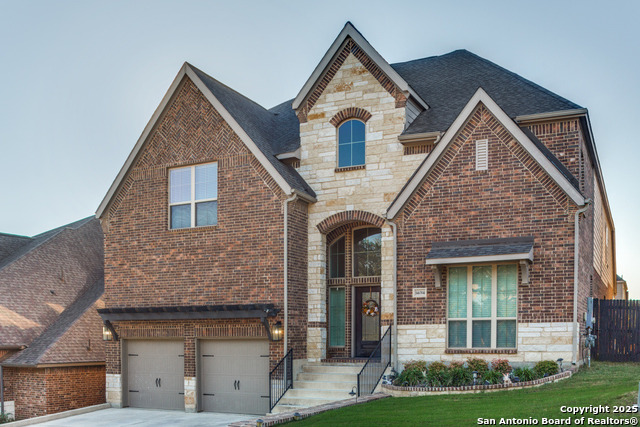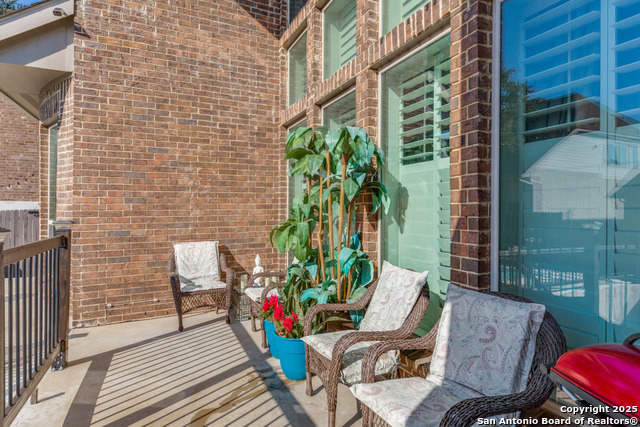
- Ron Tate, Broker,CRB,CRS,GRI,REALTOR ®,SFR
- By Referral Realty
- Mobile: 210.861.5730
- Office: 210.479.3948
- Fax: 210.479.3949
- rontate@taterealtypro.com
Property Photos




























- MLS#: 1915930 ( Single Residential )
- Street Address: 14014 Rosetta
- Viewed: 98
- Price: $745,000
- Price sqft: $183
- Waterfront: No
- Year Built: 2018
- Bldg sqft: 4076
- Bedrooms: 5
- Total Baths: 5
- Full Baths: 4
- 1/2 Baths: 1
- Garage / Parking Spaces: 3
- Days On Market: 69
- Additional Information
- County: BEXAR
- City: San Antonio
- Zipcode: 78253
- Subdivision: Bella Vista
- District: Northside
- Elementary School: Ralph Langley
- Middle School: Bernal
- High School: William Brennan
- Provided by: eXp Realty
- Contact: Connie Bahrs
- (703) 371-7648

- DMCA Notice
-
DescriptionThe Crown Jewel of the Neighborhood Where Luxury Meets Lifestyle! Welcome home to 14014 Rosetta located in one of San Antonio's most sought after subdivisions an expansive, show stopping retreat where everyday living feels like a getaway. With over $250K in thoughtful upgrades, plus additional recent enhancements by the current owners, this stunning home is more than move in ready it's a complete lifestyle upgrade. Inside, you'll find soaring ceilings, sun drenched open spaces, & a design with something for everyone (& all their guests!). The spa like primary suite is your private oasis, while multiple guest suites with private baths & walk in closets upstairs & down make this home perfect for multigenerational living or frequent visitors. The remodeled loft adds incredible flex space with its new marble floors & "gamer's paradise", playroom, or home office, & is just steps away from your state of the art media room for the ultimate movie nights. Don't miss the two oversized "Texas basements" offering hard to find, massive storage potential. Step outside to discover your own private resort: a heated, lighted pool with a cascading water feature, a fire pit for cool evenings under the stars, & two tiered patios designed for unforgettable entertaining. The space is pre plumbed for an outdoor kitchen & bath, ready for you to make it your own. Located with unbeatable convenience to everything on San Antonio's fast growing Northwest side top schools, shopping, dining, medical offices & major employers this home offers not only size & style but also an exceptional address. Schedule your private tour today! Come see what it means to truly upgrade your lifestyle. This is more than a home it's a statement.
Features
Possible Terms
- Conventional
- FHA
- VA
- Cash
Accessibility
- 2+ Access Exits
- Low Pile Carpet
- First Floor Bath
- Full Bath/Bed on 1st Flr
- First Floor Bedroom
- Stall Shower
Air Conditioning
- Two Central
- Zoned
Block
- 38
Builder Name
- Perry Homes
Construction
- Pre-Owned
Contract
- Exclusive Right To Sell
Days On Market
- 241
Currently Being Leased
- No
Dom
- 67
Elementary School
- Ralph Langley
Energy Efficiency
- Tankless Water Heater
- Programmable Thermostat
- Double Pane Windows
- Ceiling Fans
Exterior Features
- Brick
- Stone/Rock
- Siding
Fireplace
- One
- Living Room
- Glass/Enclosed Screen
Floor
- Carpeting
- Ceramic Tile
- Marble
- Laminate
Foundation
- Slab
Garage Parking
- Three Car Garage
- Attached
- Tandem
Heating
- Central
- Zoned
- 2 Units
Heating Fuel
- Electric
High School
- William Brennan
Home Owners Association Fee
- 153
Home Owners Association Frequency
- Quarterly
Home Owners Association Mandatory
- Mandatory
Home Owners Association Name
- LIFETIME MANAGEMENT
Inclusions
- Ceiling Fans
- Chandelier
- Washer Connection
- Dryer Connection
- Cook Top
- Built-In Oven
- Self-Cleaning Oven
- Microwave Oven
- Stove/Range
- Gas Cooking
- Refrigerator
- Disposal
- Dishwasher
- Ice Maker Connection
- Vent Fan
- Smoke Alarm
- Security System (Owned)
- Pre-Wired for Security
- Garage Door Opener
- Plumb for Water Softener
- Solid Counter Tops
- Custom Cabinets
- City Garbage service
Instdir
- Off Hwy 211 or Loop 1604 & Potranco
Interior Features
- Three Living Area
- Separate Dining Room
- Eat-In Kitchen
- Two Eating Areas
- Breakfast Bar
- Walk-In Pantry
- Study/Library
- Game Room
- Media Room
- Loft
- Utility Room Inside
- Secondary Bedroom Down
- 1st Floor Lvl/No Steps
- High Ceilings
- Open Floor Plan
- Cable TV Available
- High Speed Internet
- Laundry Main Level
- Laundry Room
- Walk in Closets
- Attic - Other See Remarks
Kitchen Length
- 13
Legal Description
- Cb 4349E (Bella Vista Ut-3
- Sec-5)
- Block 38 Lot 2 2017 New
Lot Improvements
- Street Paved
- Curbs
- Sidewalks
- Streetlights
- Asphalt
- City Street
Middle School
- Bernal
Miscellaneous
- School Bus
Multiple HOA
- No
Neighborhood Amenities
- Pool
- Clubhouse
- Park/Playground
- Jogging Trails
- Sports Court
- Bike Trails
- BBQ/Grill
- Basketball Court
Occupancy
- Owner
Other Structures
- Other
Owner Lrealreb
- No
Ph To Show
- 210-222-2227
Possession
- Closing/Funding
Property Type
- Single Residential
Recent Rehab
- No
Roof
- Composition
School District
- Northside
Source Sqft
- Appsl Dist
Style
- Two Story
Total Tax
- 12411.34
Utility Supplier Elec
- CPS
Utility Supplier Grbge
- TIGER
Utility Supplier Sewer
- CITY
Utility Supplier Water
- SAWS
Views
- 98
Water/Sewer
- Water System
- Sewer System
Window Coverings
- All Remain
Year Built
- 2018
Property Location and Similar Properties