
- Ron Tate, Broker,CRB,CRS,GRI,REALTOR ®,SFR
- By Referral Realty
- Mobile: 210.861.5730
- Office: 210.479.3948
- Fax: 210.479.3949
- rontate@taterealtypro.com
Property Photos
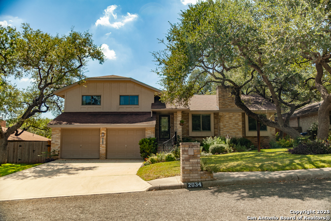

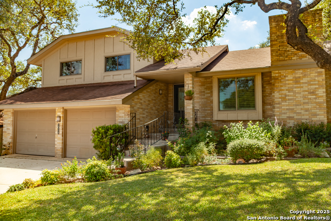
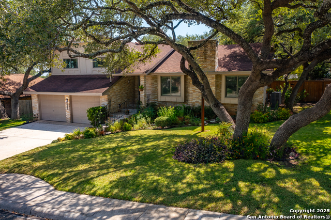
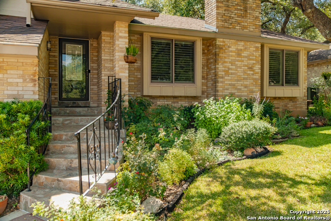
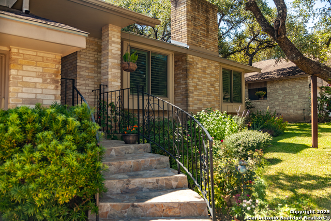
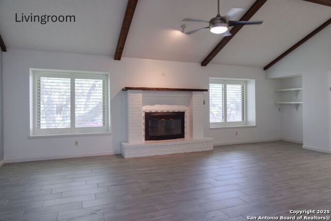
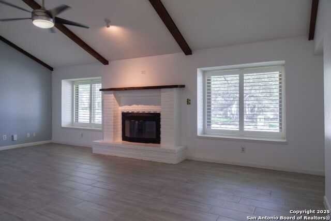
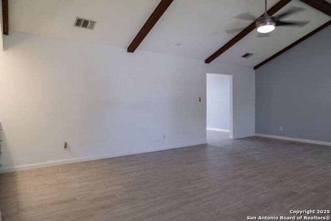
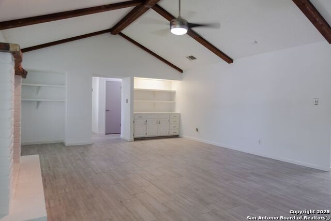
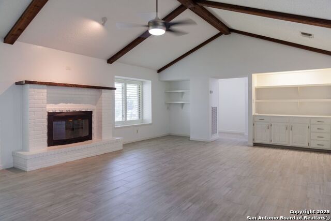
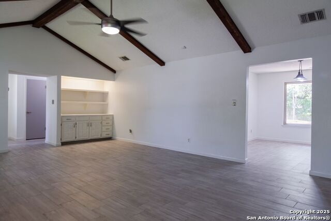
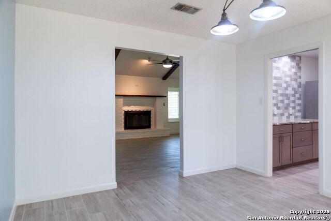
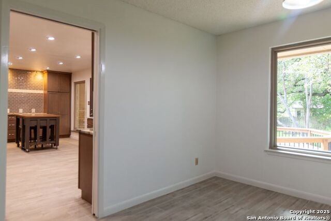
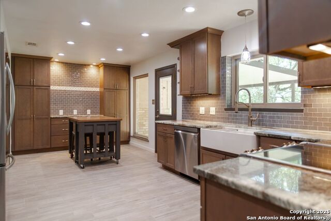
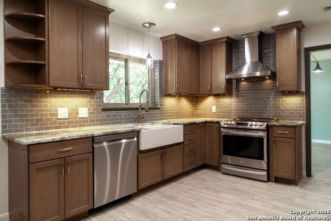
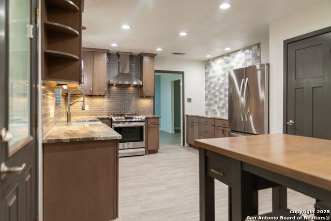
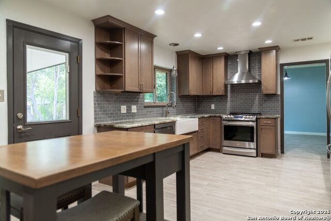
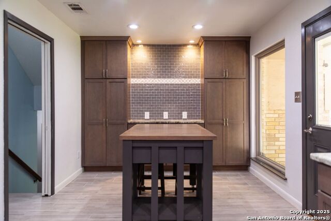
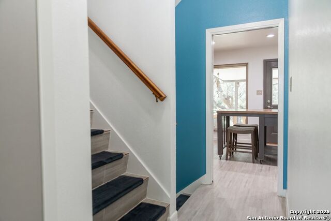
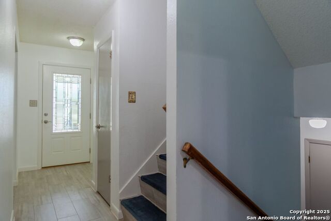
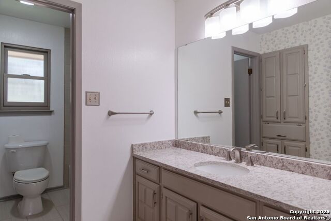
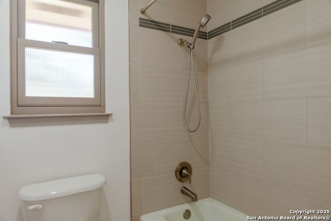
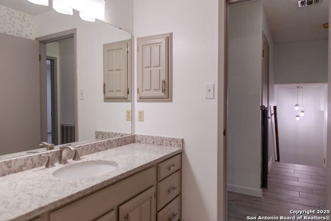
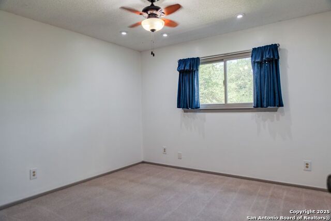
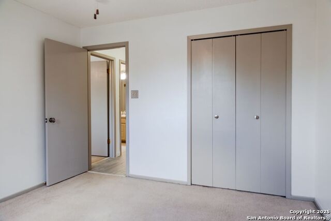
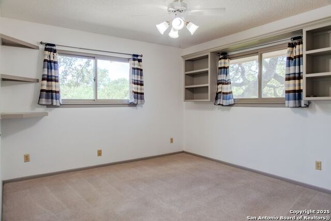
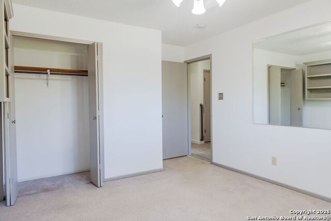
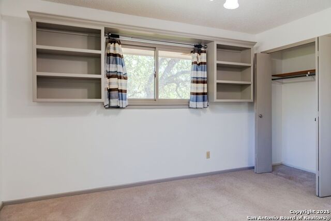
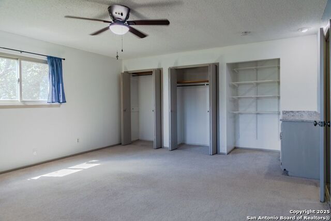
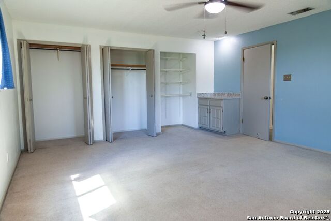
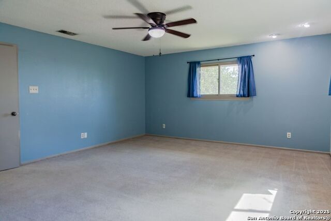
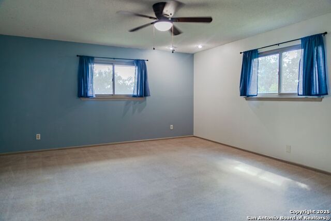
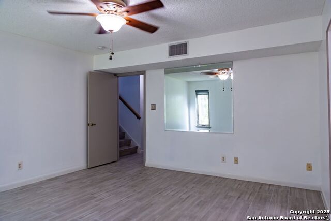
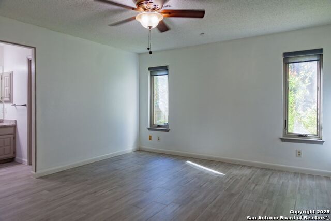
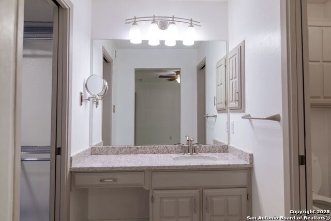
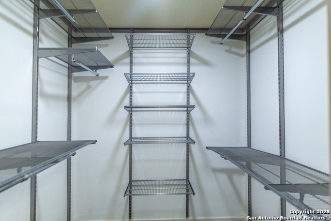
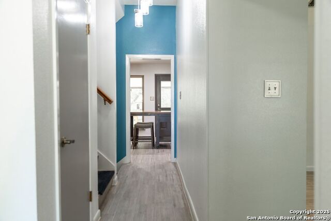
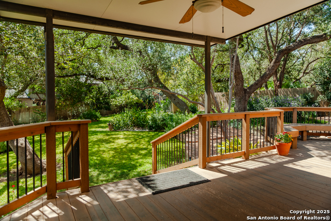
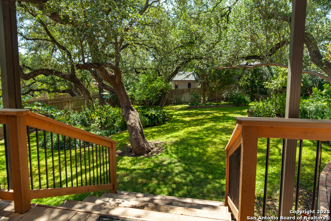
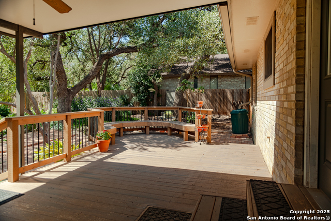
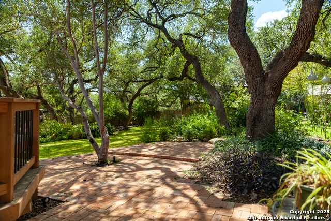
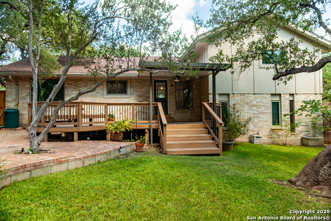
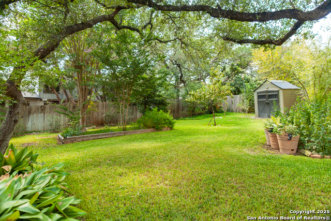
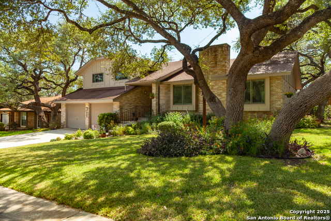
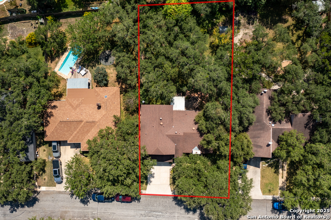
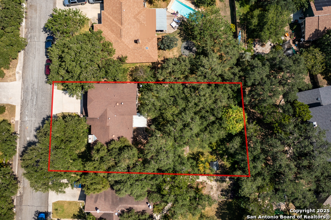
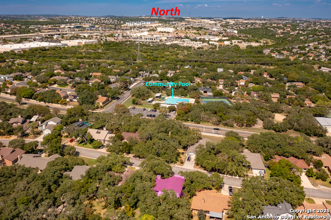
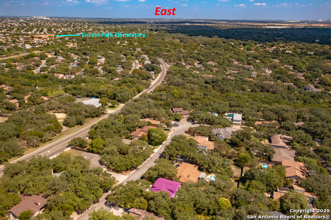
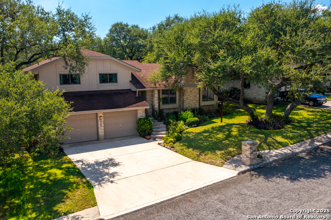
- MLS#: 1915882 ( Single Residential )
- Street Address: 2034 Encino Vista
- Viewed: 2
- Price: $444,900
- Price sqft: $177
- Waterfront: No
- Year Built: 1980
- Bldg sqft: 2512
- Bedrooms: 3
- Total Baths: 2
- Full Baths: 2
- Garage / Parking Spaces: 2
- Days On Market: 11
- Additional Information
- County: BEXAR
- City: San Antonio
- Zipcode: 78259
- Subdivision: Encino Park
- District: North East I.S.D.
- Elementary School: Encino Park
- Middle School: Tejeda
- High School: Johnson
- Provided by: Listing Results, LLC
- Contact: Jack McLemore
- (817) 283-5134

- DMCA Notice
-
DescriptionMove in ready and located in the established neighborhood of Encino Park, this home is convenient to Hwy 281, Loop 1604, community amenities and local schools. This split level home provides a large living area on the main floor with built in shelves and a fireplace. The eat in kitchen is spacious with updated cabinets, granite countertops, stainless steel appliances and view of the park like backyard from the over sized farm sink. The separate dining room is adjacent to the kitchen and large living area. The upstairs includes two bedrooms, a full bathroom and an additional large room that can serve as a second living area, game room or bedroom, as it has two closets included. The entire house is tiled, with the exception of the secondary bedrooms which are carpeted. Each floor is separated by only 7 steps which provides easier navigation than a full set of stairs in a two story home. The primary bedroom is downstairs with a private, attached bathroom and walk in closet. Home includes owned water softener; full, programmable sprinkler system; partially covered deck with built in seating area; recently replaced HVAC system and recently replaced hot water heater. All appliances are electric. Neighborhood amenities include pool, playground, pickleball courts, tennis courts, basketball courts and community center. The front and backyards have mature oak trees and flowers to attract butterflies and birds. Come experience the tranquility.
Features
Possible Terms
- Conventional
- FHA
- VA
- Cash
Air Conditioning
- One Central
Apprx Age
- 45
Builder Name
- Michael D Hamilton
- Linda
Construction
- Pre-Owned
Contract
- Exclusive Right To Sell
Elementary School
- Encino Park
Exterior Features
- Brick
Fireplace
- One
- Living Room
- Stone/Rock/Brick
Floor
- Carpeting
- Ceramic Tile
Foundation
- Slab
Garage Parking
- Two Car Garage
- Attached
Heating
- Central
Heating Fuel
- Electric
High School
- Johnson
Home Owners Association Fee
- 527
Home Owners Association Frequency
- Annually
Home Owners Association Mandatory
- Mandatory
Home Owners Association Name
- SPECTRUM ASSOCIATION MANAGEMENT
Home Faces
- North
Inclusions
- Washer Connection
- Dryer Connection
- Refrigerator
- Disposal
- Dishwasher
- Electric Water Heater
- Garage Door Opener
Instdir
- From Hwy 281
- head east on Encino Rio. Proceed to 4-way stop at Encino Ledge. Turn right onto Encino Ledge and turn left at the stop sign at Encino Royale. Turn left onto Encino Vista. House is located on the right at the midpoint of the block.
Interior Features
- Cable TV Available
- High Speed Internet
Kitchen Length
- 20
Legal Description
- Ncb 17583 Blk 3 Lot 7
Middle School
- Tejeda
Multiple HOA
- No
Neighborhood Amenities
- Other - See Remarks
Num Of Stories
- 3+
Owner Lrealreb
- No
Ph To Show
- 210-222-2227
Possession
- Negotiable
Property Type
- Single Residential
Roof
- Composition
School District
- North East I.S.D.
Source Sqft
- Appsl Dist
Style
- Split Level
Total Tax
- 10078
Water/Sewer
- City
Window Coverings
- Some Remain
Year Built
- 1980
Property Location and Similar Properties