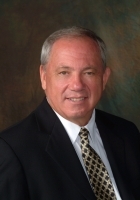
- Ron Tate, Broker,CRB,CRS,GRI,REALTOR ®,SFR
- By Referral Realty
- Mobile: 210.861.5730
- Office: 210.479.3948
- Fax: 210.479.3949
- rontate@taterealtypro.com
Property Photos
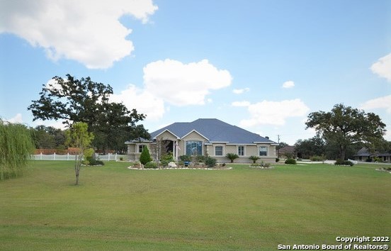

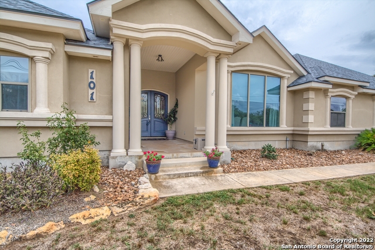
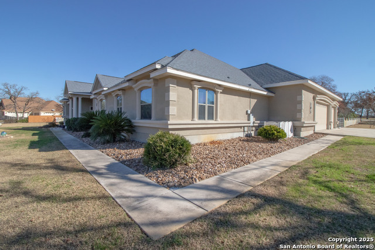
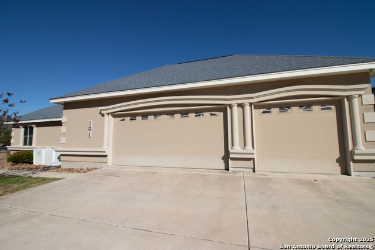
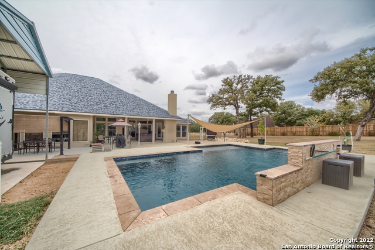
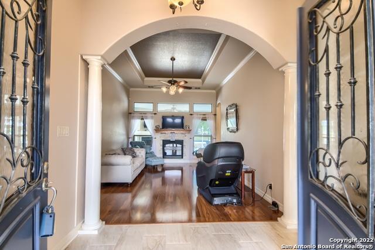
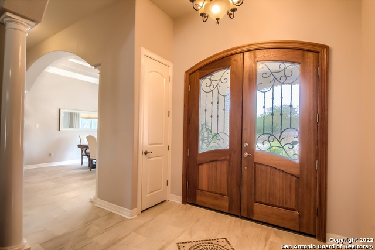
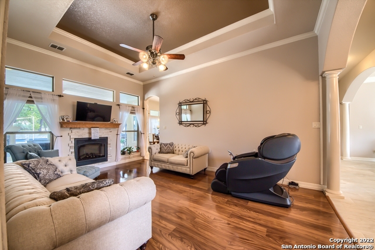
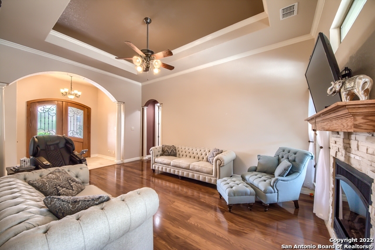
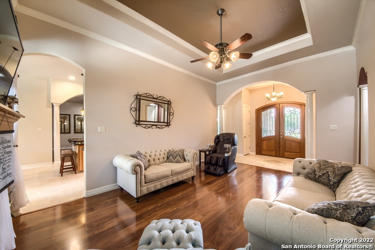
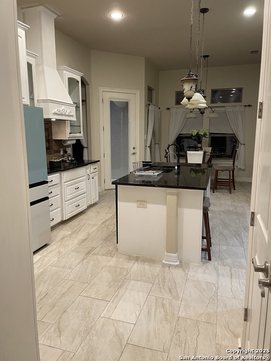
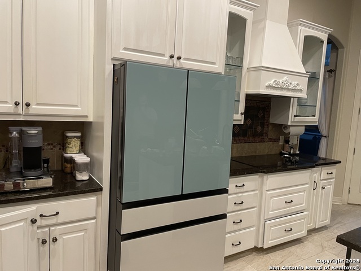
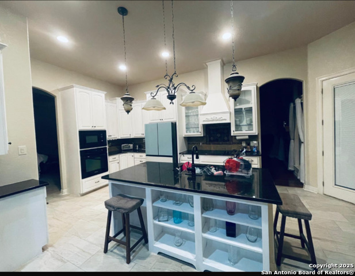
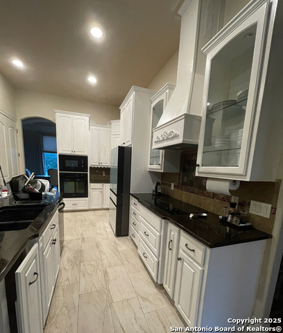
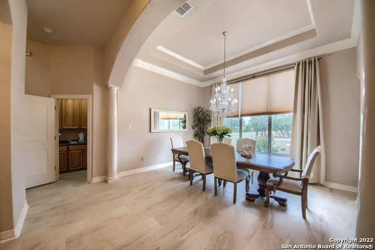
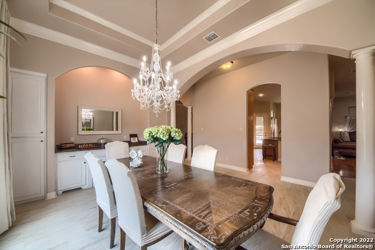
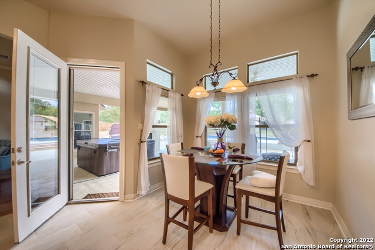
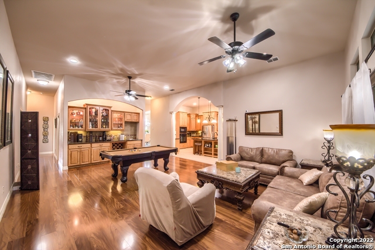
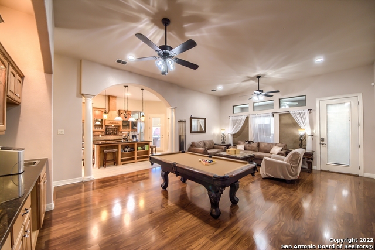
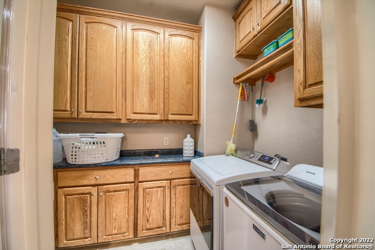
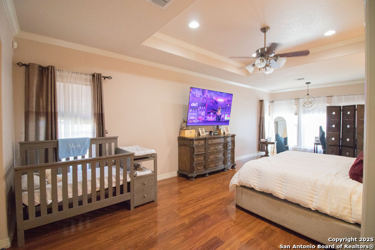
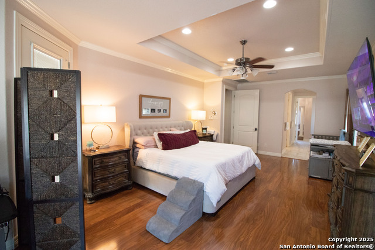
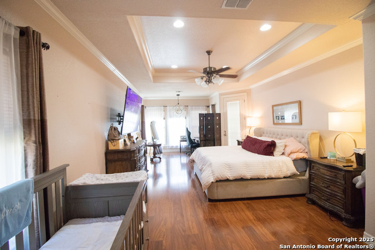
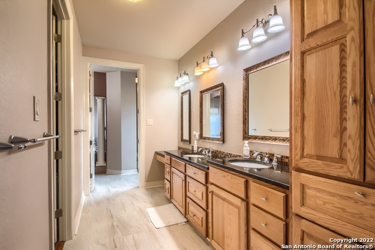
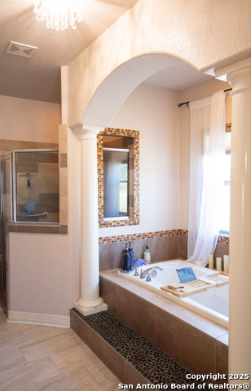
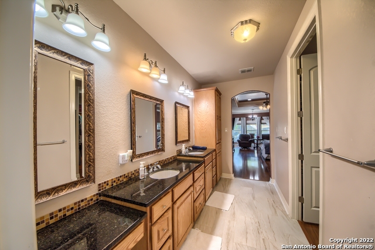
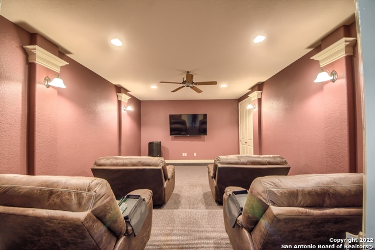
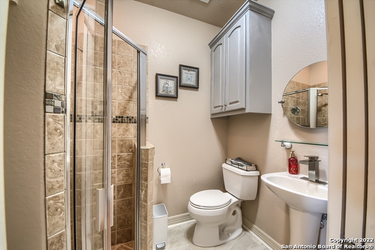
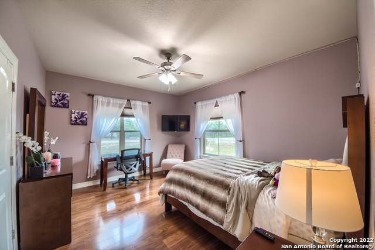
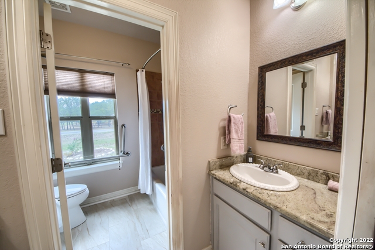
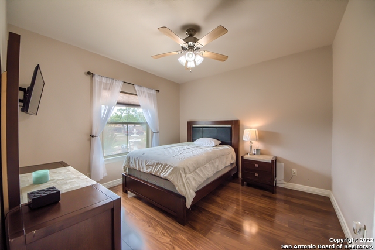
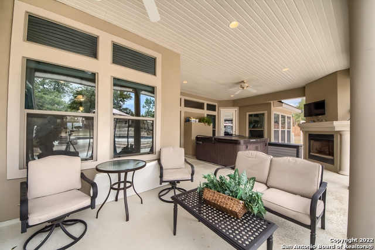
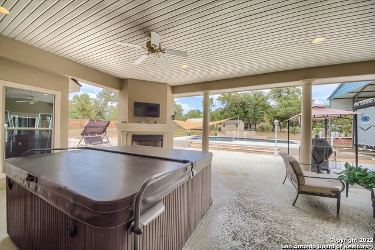
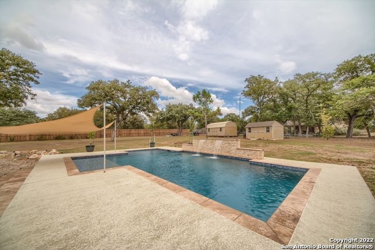
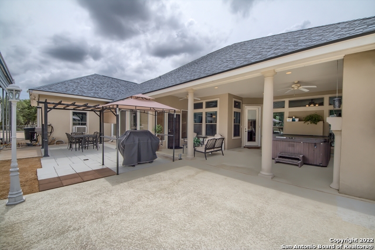
- MLS#: 1915857 ( Single Residential )
- Street Address: 101 Auburn Cove
- Viewed: 44
- Price: $674,900
- Price sqft: $211
- Waterfront: No
- Year Built: 2010
- Bldg sqft: 3201
- Bedrooms: 3
- Total Baths: 3
- Full Baths: 3
- Garage / Parking Spaces: 3
- Days On Market: 70
- Acreage: 1.51 acres
- Additional Information
- County: WILSON
- City: La Vernia
- Zipcode: 78121
- Subdivision: The Reserve At Legacy Ranch
- District: La Vernia Isd.
- Elementary School: La Vernia
- Middle School: La Vernia
- High School: La Vernia
- Provided by: Texas Homes & Acres Realty,LLC
- Contact: Dawn Stuart
- (210) 710-0840

- DMCA Notice
-
Description~~Beautiful POOL w/waterfall~~ NO HOA ~~ Spacious 3201sf Custom Home located in The Reserve at Legacy Ranch Sub. LaVernia ISD, 3 Beds, 3 baths, 2+ living areas, Media room for those stay in Movie nights which could be used for a flex space, Florida/Sun Room, Wet Bar, Custom Cabinets, Granite Counter tops, Covered Patio w/Fireplace & hot tub, Storage Bldgs, fenced, Covered RV/Boat Pad with full RV hookups to include septic. 50 amp electric service & Water, Large corner lot, Co op water for the home & water well for the lawn. Oversized 3 car garage.
Features
Possible Terms
- Conventional
- VA
- Cash
Air Conditioning
- Two Central
Apprx Age
- 15
Builder Name
- D&D Custom Homes
Construction
- Pre-Owned
Contract
- Exclusive Right To Sell
Days On Market
- 67
Currently Being Leased
- No
Dom
- 67
Elementary School
- La Vernia
Exterior Features
- Stucco
Fireplace
- Two
- Living Room
- Other
Floor
- Carpeting
- Ceramic Tile
- Laminate
Foundation
- Slab
Garage Parking
- Three Car Garage
- Side Entry
- Oversized
Heating
- Central
Heating Fuel
- Electric
High School
- La Vernia
Home Owners Association Mandatory
- None
Inclusions
- Ceiling Fans
- Central Vacuum
- Washer Connection
- Dryer Connection
- Cook Top
- Built-In Oven
- Microwave Oven
- Ice Maker Connection
- Wet Bar
- Smoke Alarm
- Electric Water Heater
- Garage Door Opener
- Smooth Cooktop
- Solid Counter Tops
- Custom Cabinets
- Private Garbage Service
Instdir
- Hwy 87
- FM 775
- R on Reserve Ct
- L on Circle Six
- Home at the corner of Circle Six & Auburn Cv
Interior Features
- Two Living Area
- Separate Dining Room
- Eat-In Kitchen
- Two Eating Areas
- Island Kitchen
- Florida Room
- Media Room
- Utility Room Inside
- 1st Floor Lvl/No Steps
- High Ceilings
- Open Floor Plan
- Walk in Closets
- Attic - Pull Down Stairs
Kitchen Length
- 18
Legal Description
- THE RESERVE AT LEGACY RANCH
- LOT 9 (U-1)
- ACRES 1.507
Lot Description
- Corner
- 1 - 2 Acres
Middle School
- La Vernia
Miscellaneous
- Cluster Mail Box
- School Bus
Neighborhood Amenities
- None
Occupancy
- Owner
Other Structures
- Shed(s)
- Storage
Owner Lrealreb
- No
Ph To Show
- 210.222.2227
Possession
- Closing/Funding
Property Type
- Single Residential
Roof
- Composition
School District
- La Vernia Isd.
Source Sqft
- Appsl Dist
Style
- One Story
- Mediterranean
Total Tax
- 13079
Utility Supplier Elec
- GVEC
Utility Supplier Grbge
- Private
Utility Supplier Water
- SS WATER
Views
- 44
Virtual Tour Url
- https://idx.realtourvision.com/idx/139674
Water/Sewer
- Water System
- Private Well
- Septic
- Co-op Water
Window Coverings
- Some Remain
Year Built
- 2010
Property Location and Similar Properties