
- Ron Tate, Broker,CRB,CRS,GRI,REALTOR ®,SFR
- By Referral Realty
- Mobile: 210.861.5730
- Office: 210.479.3948
- Fax: 210.479.3949
- rontate@taterealtypro.com
Property Photos
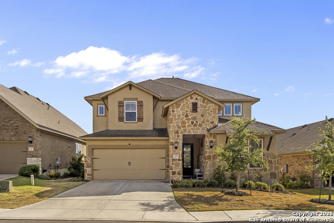

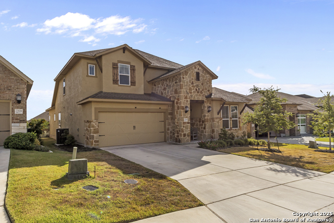
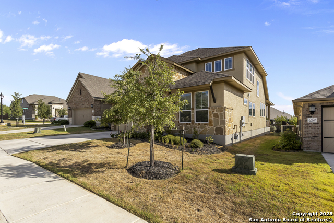
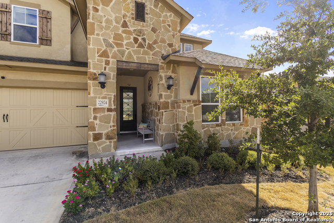
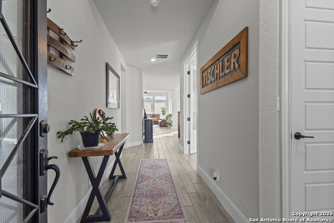
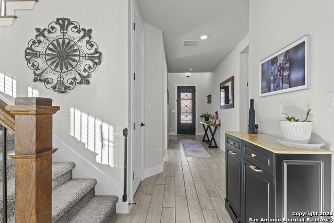
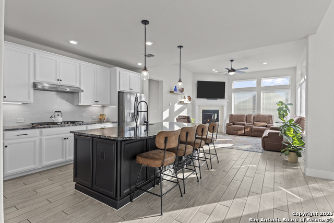
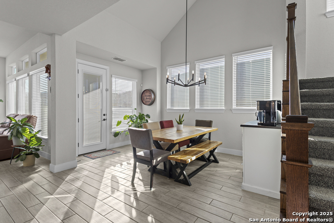
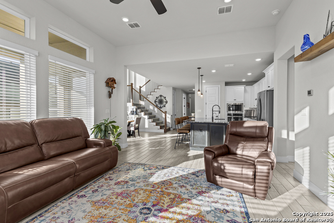
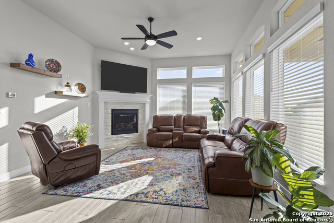
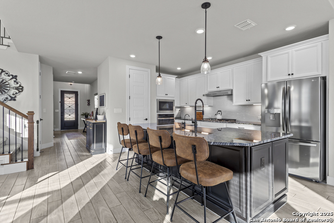
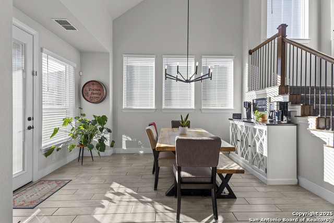
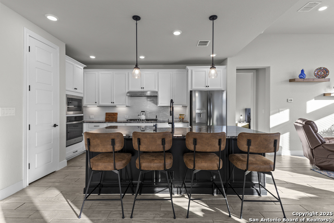
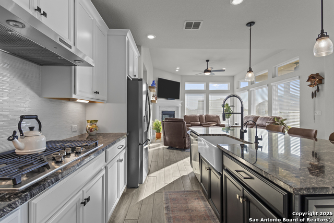
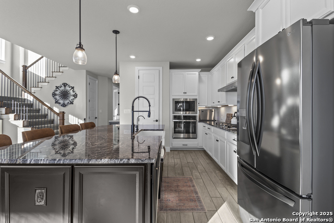
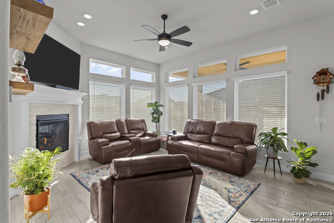
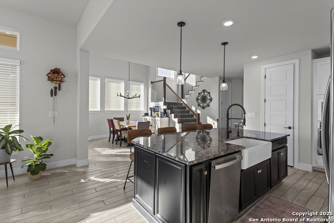
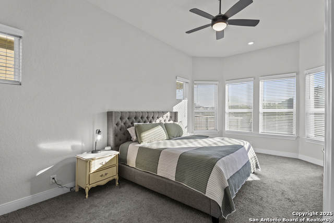
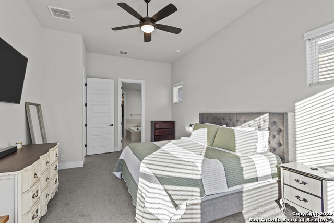
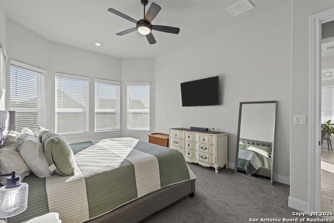
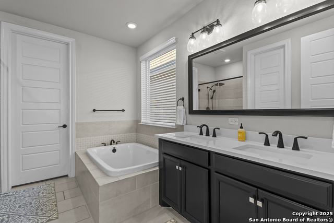
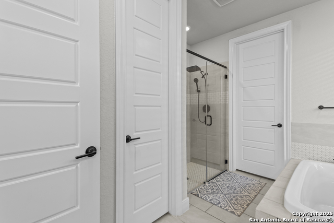
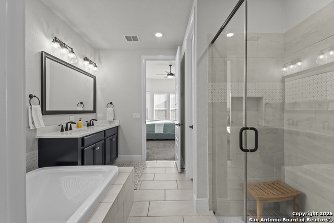
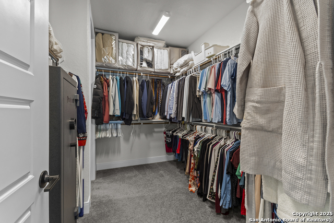
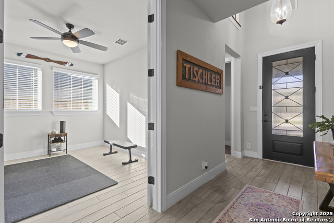
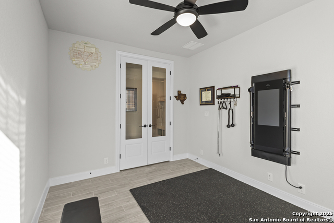
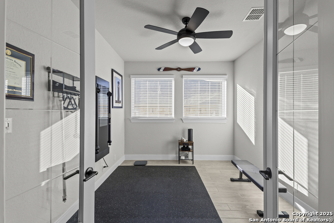
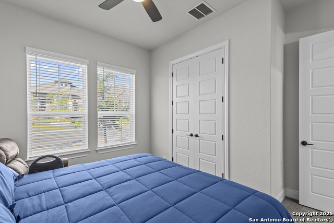
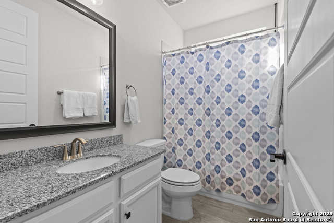
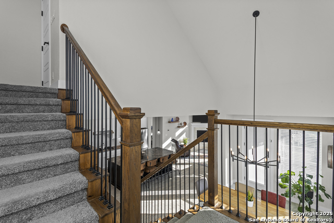
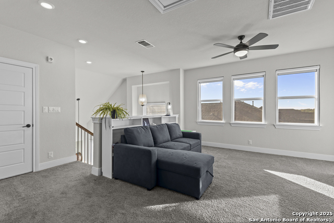
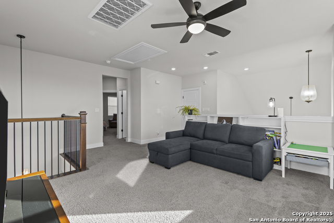
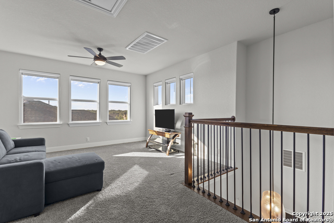
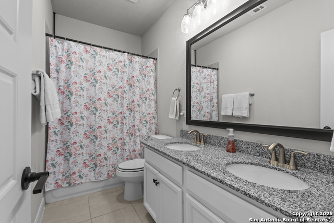
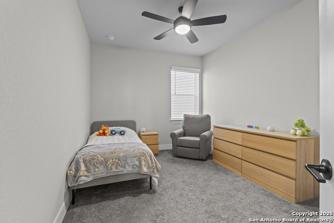
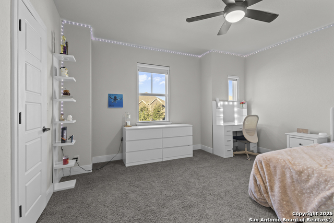
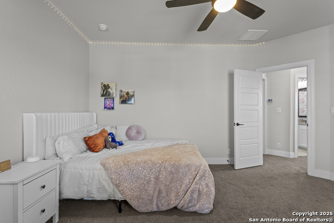
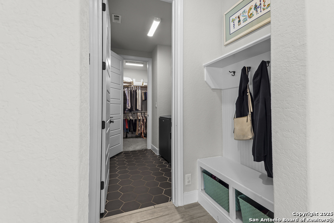
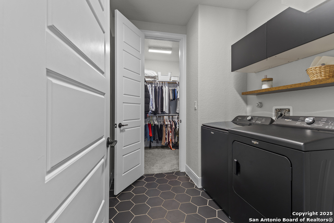
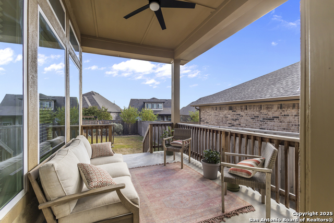
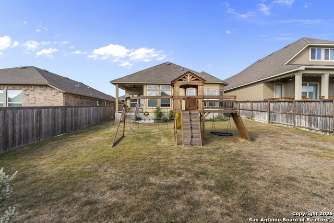
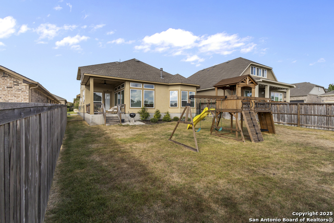
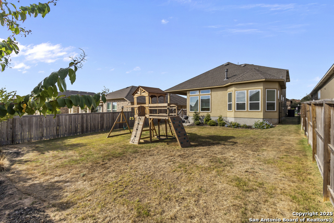
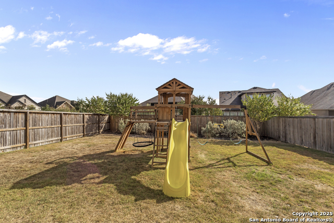
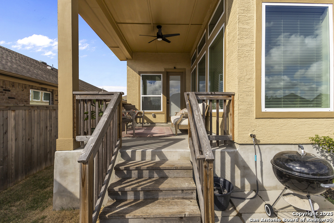
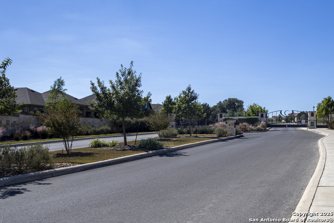
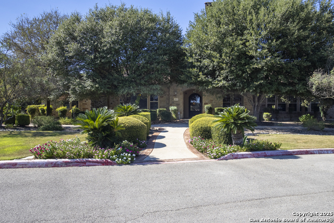
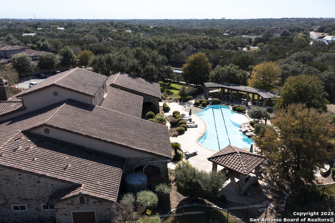
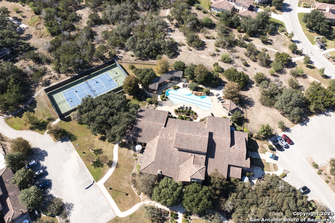
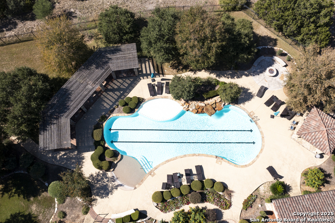
- MLS#: 1915847 ( Single Residential )
- Street Address: 22924 Grande Vista
- Viewed: 65
- Price: $599,990
- Price sqft: $220
- Waterfront: No
- Year Built: 2022
- Bldg sqft: 2733
- Bedrooms: 4
- Total Baths: 3
- Full Baths: 3
- Garage / Parking Spaces: 2
- Days On Market: 58
- Additional Information
- County: BEXAR
- City: San Antonio
- Zipcode: 78261
- Subdivision: Campanas
- District: Judson
- Elementary School: Wortham Oaks
- Middle School: Kitty Hawk
- High School: Veterans Memorial
- Provided by: eXp Realty
- Contact: Dayton Schrader
- (210) 757-9785

- DMCA Notice
-
DescriptionWelcome to 22924 Grande Vista, a striking, modern home in the coveted Campanas at Cibolo Canyons community. Built in 2022 and spanning approximately 2,733 square feet, this residence blends fresh finishes with timeless design and offers an ideal layout for both entertaining and everyday living. Step inside to discover a chef's dream kitchen featuring crisp white 42 inch cabinets, bold black and white granite countertops, and a farmhouse apron front sink. The kitchen is open to the living and dining areas, allowing natural light to flood the space through expansive windows and creating a seamless flow between the rooms. The oversized island, pendant lighting, and thoughtful layout make this home ideal for hosting gatherings or relaxing with loved ones. One of the highlights of this home is the main level master suite. This luxurious retreat includes a separate soaking tub and walk in shower, dual vanities, and a generous walk in closet. The additional bedrooms and baths are well appointed and designed for comfort. A versatile loft upstairs offers space for a media area, home office, or play zone. Outside, a covered back porch with a ceiling fan overlooks your oversized backyard, a private sanctuary ready for gardens, play, or quiet evenings under the Texas sky. Located under the sweeping Hill Country skies and just minutes from shops, dining, and major corridors, this home offers an elevated lifestyle with easy access to San Antonio and beyond.
Features
Possible Terms
- Conventional
- FHA
- VA
- Cash
Air Conditioning
- One Central
Block
- 15
Builder Name
- DAVID WEEKLEY HOMES
Construction
- Pre-Owned
Contract
- Exclusive Right To Sell
Days On Market
- 11
Dom
- 11
Elementary School
- Wortham Oaks
Exterior Features
- Brick
- 4 Sides Masonry
- Stucco
Fireplace
- Not Applicable
Floor
- Carpeting
- Ceramic Tile
Foundation
- Slab
Garage Parking
- Two Car Garage
- Attached
Heating
- Central
Heating Fuel
- Natural Gas
High School
- Veterans Memorial
Home Owners Association Fee
- 2591
Home Owners Association Frequency
- Annually
Home Owners Association Mandatory
- Mandatory
Home Owners Association Name
- EVERGREEN LIFESTYLE MANAGEMENT
Inclusions
- Ceiling Fans
- Washer Connection
- Dryer Connection
Instdir
- From Highway 281 North of Loop 1604
- exit TPC Parkway and turn right
- Take TPC to Resort Parkway then turn right into Campanas. Turn left at Grande Vista.
Interior Features
- Two Living Area
- Separate Dining Room
- Eat-In Kitchen
- Island Kitchen
- Utility Room Inside
- High Ceilings
- Open Floor Plan
Kitchen Length
- 14
Legal Description
- Cb 4910C (Campanas Ph-7A/7C)
- Block 15 Lot 2 2020-New Per Pl
Middle School
- Kitty Hawk
Multiple HOA
- No
Neighborhood Amenities
- Controlled Access
- Pool
- Tennis
- Clubhouse
- Park/Playground
- Jogging Trails
- Sports Court
- Bike Trails
- BBQ/Grill
Occupancy
- Owner
Owner Lrealreb
- No
Ph To Show
- 2102222227
Possession
- Closing/Funding
Property Type
- Single Residential
Roof
- Composition
School District
- Judson
Source Sqft
- Appsl Dist
Style
- Two Story
- Contemporary
Total Tax
- 13284.07
Views
- 65
Virtual Tour Url
- https://my.matterport.com/show/?m=FndMZcn2ezM
Water/Sewer
- Water System
- City
Window Coverings
- Some Remain
Year Built
- 2022
Property Location and Similar Properties