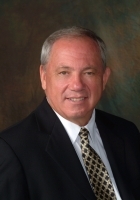
- Ron Tate, Broker,CRB,CRS,GRI,REALTOR ®,SFR
- By Referral Realty
- Mobile: 210.861.5730
- Office: 210.479.3948
- Fax: 210.479.3949
- rontate@taterealtypro.com
Property Photos
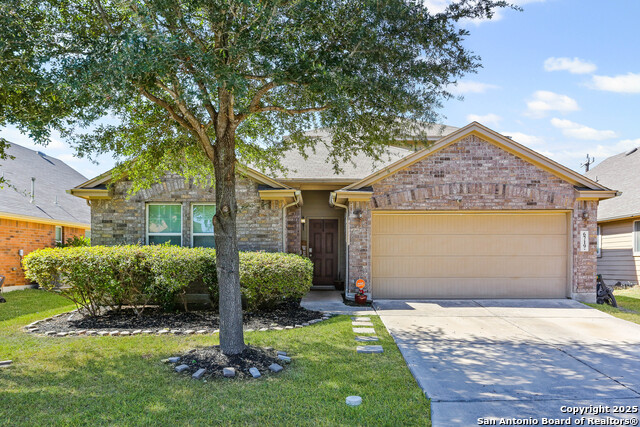

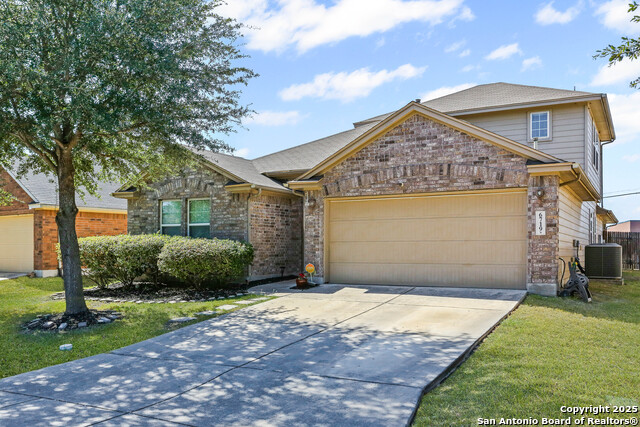


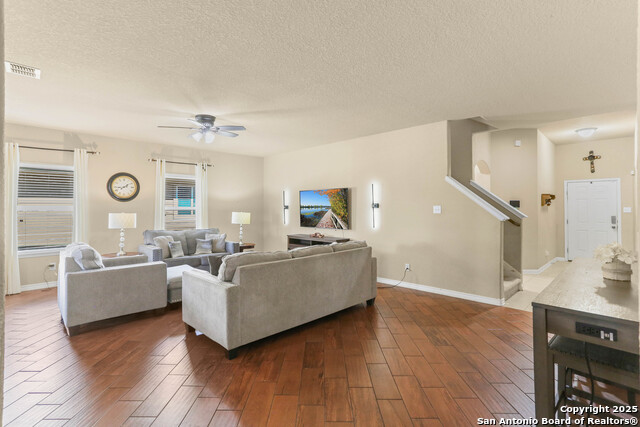
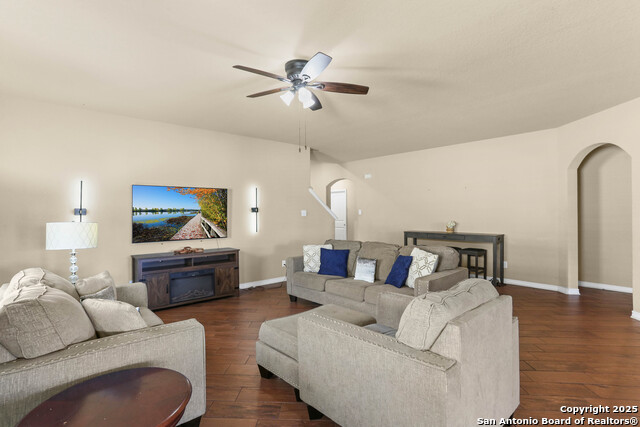


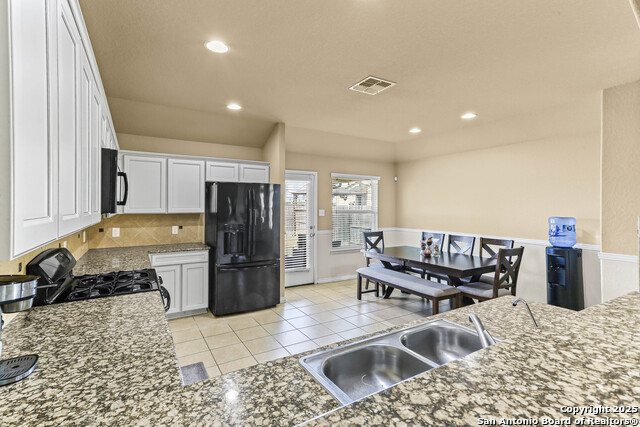









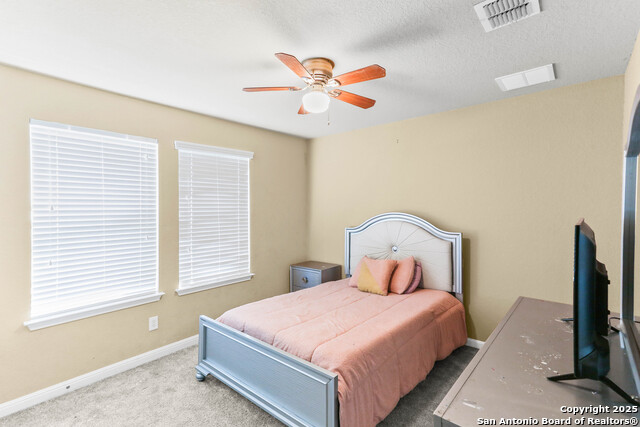

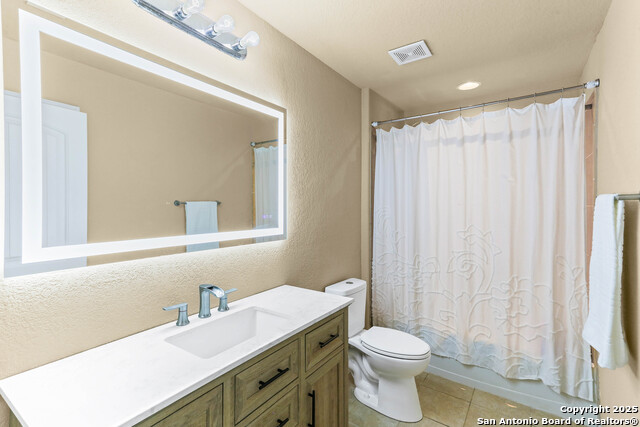

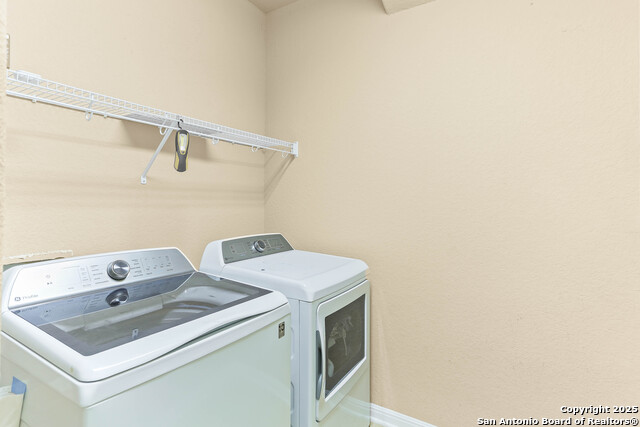



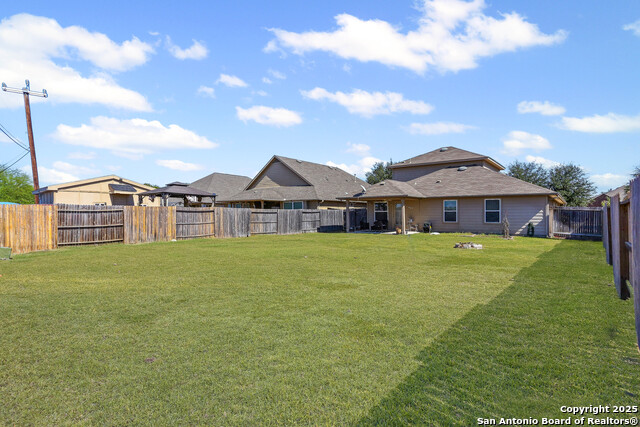

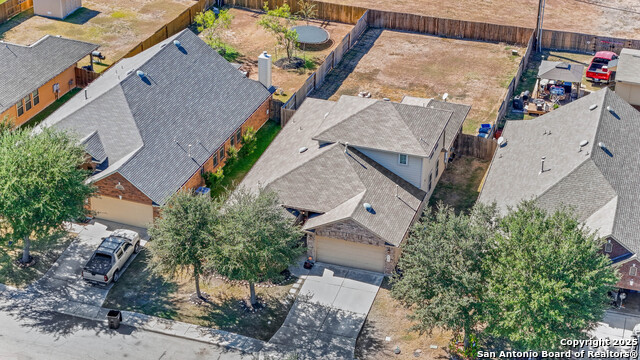
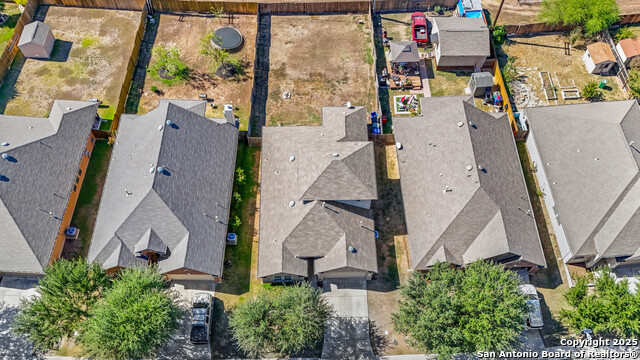
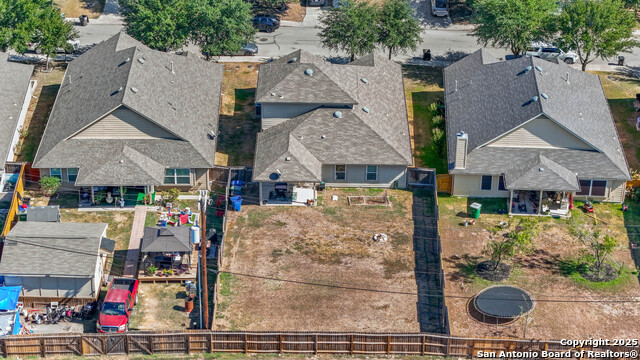

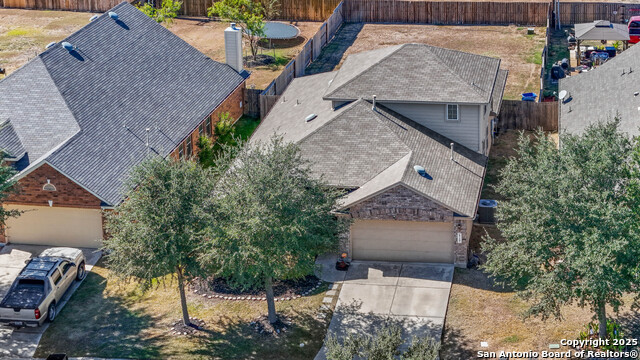

- MLS#: 1915843 ( Single Residential )
- Street Address: 6719 Pleasant Bay
- Viewed: 5
- Price: $300,000
- Price sqft: $119
- Waterfront: No
- Year Built: 2012
- Bldg sqft: 2528
- Bedrooms: 4
- Total Baths: 3
- Full Baths: 2
- 1/2 Baths: 1
- Garage / Parking Spaces: 2
- Days On Market: 7
- Additional Information
- County: BEXAR
- City: San Antonio
- Zipcode: 78244
- Subdivision: Knolls Of Woodlake
- District: Judson
- Elementary School: Spring Meadows
- Middle School: Woodlake Hills
- High School: Judson
- Provided by: 1st Choice Realty Group
- Contact: Stephanie Alonso
- (210) 745-8302

- DMCA Notice
-
DescriptionWelcome to this spacious 4 bedroom, 2.5 bath home in a gated community featuring one of the largest and flattest lots in the neighborhood! Its perfect for a pool or backyard oasis! This bright, open concept floor plan offers a private primary suite separate from the secondary bedrooms. The versatile loft upstairs includes its own half bath, ideal for a media room, home office, or play area. Conveniently located on the first street as you enter the neighborhood for easy access. Just minutes from Fort Sam Houston and Randolph AFB, and close to schools, walking trails, and the community park. Built in 2012 with 2,528 sq. ft. of comfortable living space and walk in closets throughout. Homes like this don't come up often, schedule your showing today and see why this one stands out!
Features
Possible Terms
- Conventional
- FHA
- VA
- Cash
Air Conditioning
- One Central
Apprx Age
- 13
Builder Name
- RYLAND HOMES
Construction
- Pre-Owned
Contract
- Exclusive Right To Sell
Elementary School
- Spring Meadows
Exterior Features
- Brick
- Siding
Fireplace
- Not Applicable
Floor
- Carpeting
- Ceramic Tile
Foundation
- Slab
Garage Parking
- Two Car Garage
Heating
- Central
Heating Fuel
- Electric
High School
- Judson
Home Owners Association Fee
- 470
Home Owners Association Frequency
- Annually
Home Owners Association Mandatory
- Mandatory
Home Owners Association Name
- KNOLLS OF WOODLAKE
Inclusions
- Ceiling Fans
- Washer Connection
- Dryer Connection
- Microwave Oven
- Stove/Range
- Gas Cooking
- Disposal
- Dishwasher
- Ice Maker Connection
- Smoke Alarm
- Pre-Wired for Security
- Satellite Dish (owned)
- Garage Door Opener
Instdir
- TRAVEL NORTH ON FM/OLD SEGUIN RD
- LEFT @ THE LIGHT ONTO WOODLAKE
- RIGHT INTO SUBDIVISION
- VEER TO LEFT ON PLEASANT BAY
- 4TH HOME ON THE LEFT SIDE
Interior Features
- One Living Area
- Separate Dining Room
- Loft
- Utility Room Inside
- Open Floor Plan
- All Bedrooms Downstairs
- Walk in Closets
Legal Desc Lot
- 83
Legal Description
- Ncb 17730 (Woodlake Gvh Subd Ut-2 Pud
- Block 6 Lot 83 Plat 9
Middle School
- Woodlake Hills
Multiple HOA
- No
Neighborhood Amenities
- Controlled Access
- Park/Playground
- Jogging Trails
Num Of Stories
- 1.5
Occupancy
- Owner
Owner Lrealreb
- No
Ph To Show
- SHOWINGTIME
Possession
- Closing/Funding
Property Type
- Single Residential
Recent Rehab
- No
Roof
- Composition
School District
- Judson
Source Sqft
- Appsl Dist
Style
- One Story
- Other
Total Tax
- 7829.15
Water/Sewer
- Water System
Window Coverings
- All Remain
Year Built
- 2012
Property Location and Similar Properties