
- Ron Tate, Broker,CRB,CRS,GRI,REALTOR ®,SFR
- By Referral Realty
- Mobile: 210.861.5730
- Office: 210.479.3948
- Fax: 210.479.3949
- rontate@taterealtypro.com
Property Photos


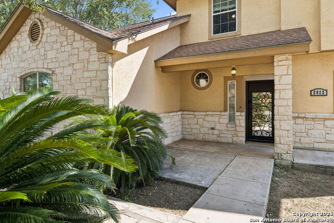
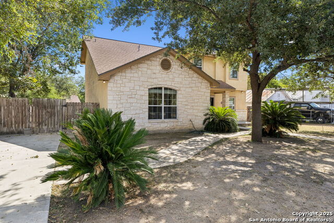
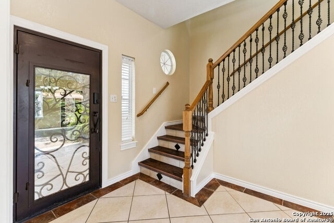
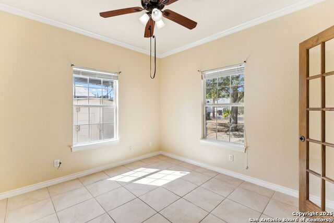
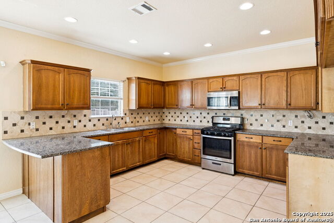
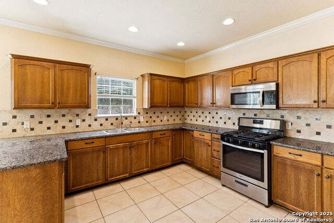
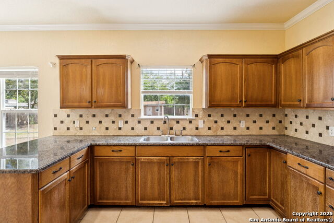
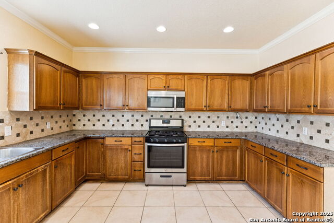
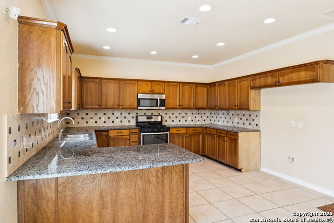
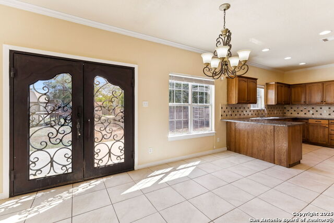
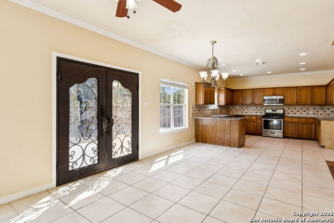
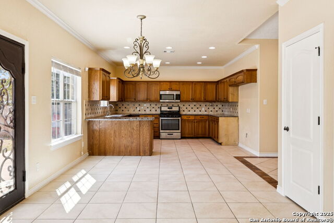
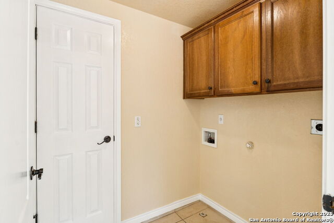
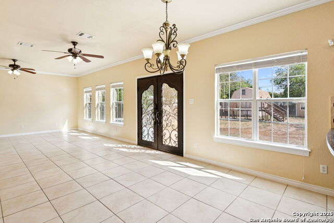
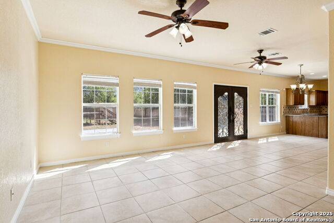
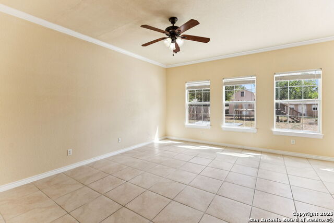
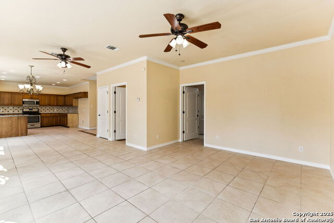
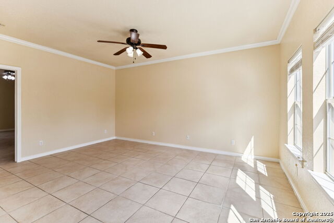
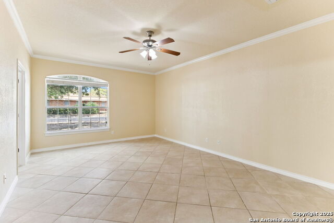
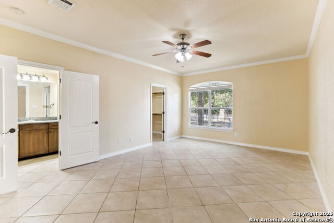
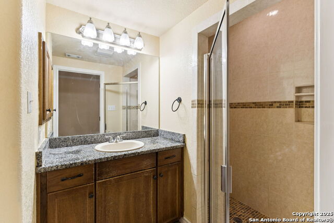
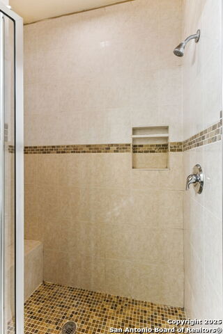
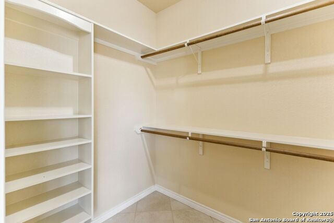
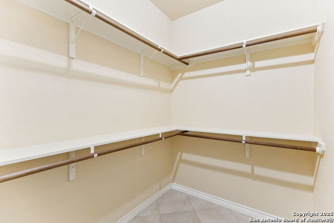
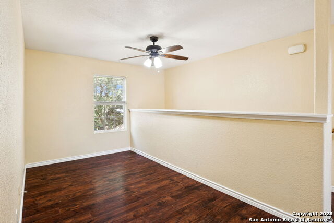
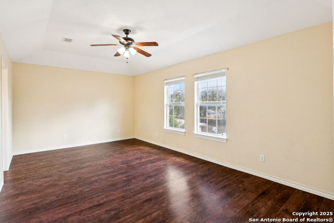
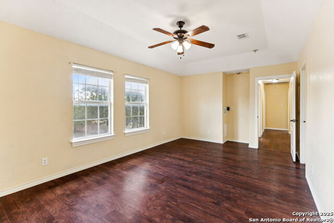
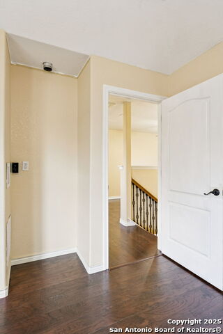
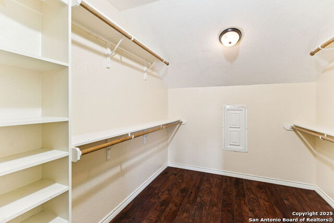
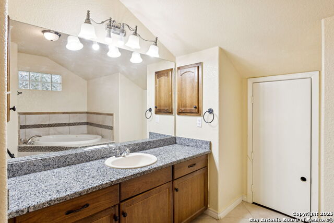
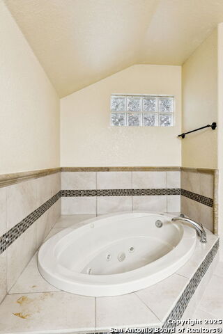
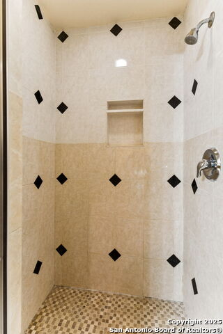
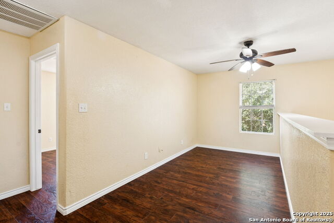
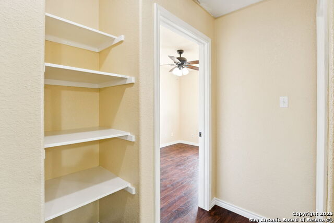
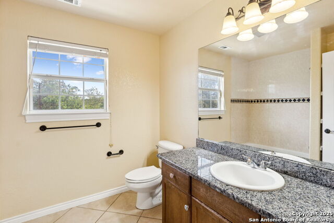
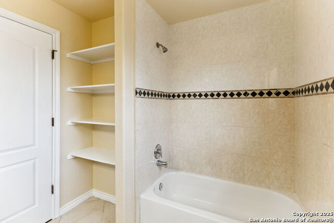
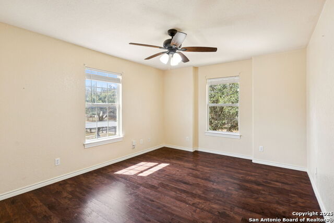
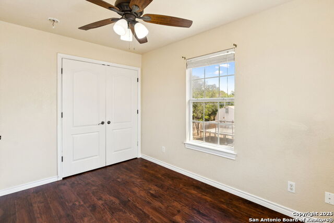
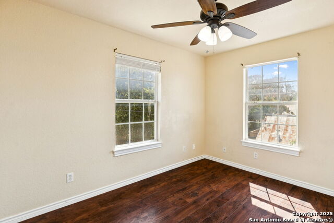
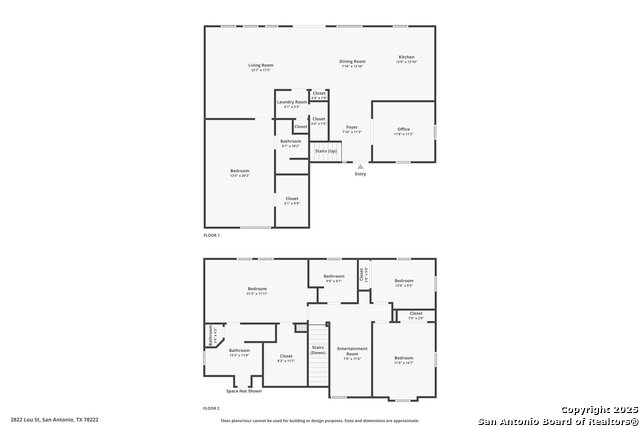
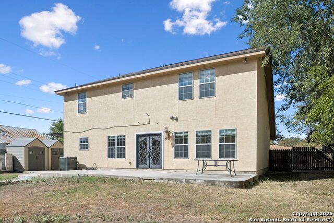
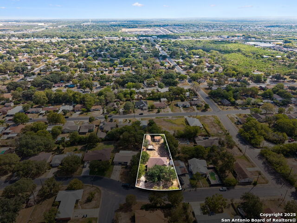
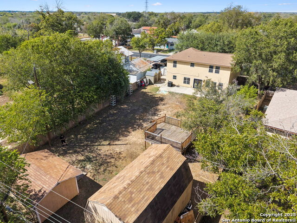
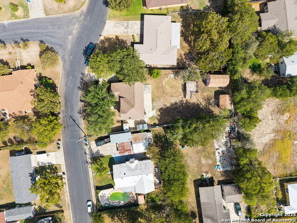
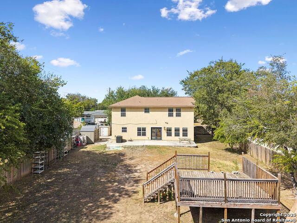
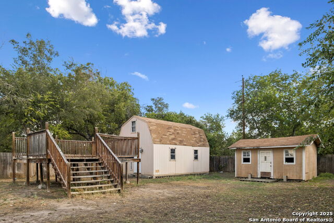
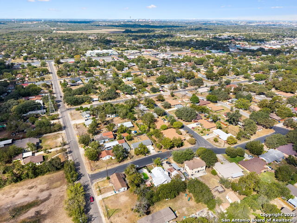
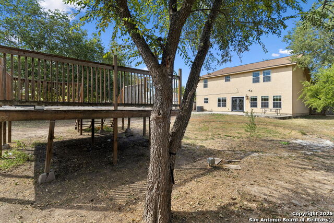
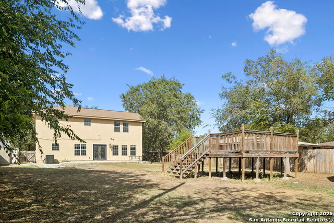
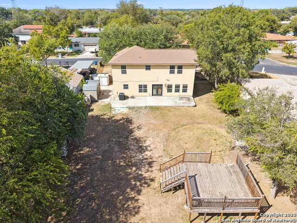
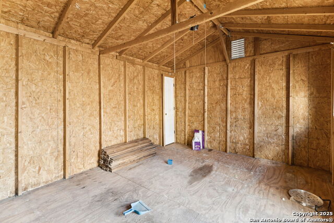
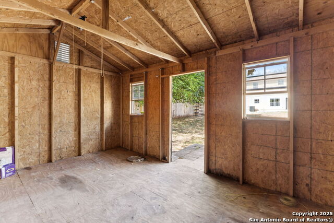
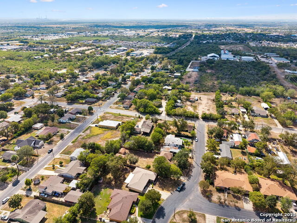
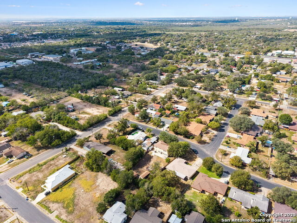
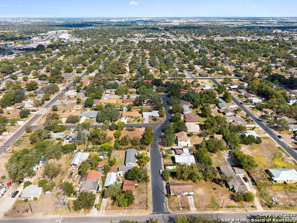
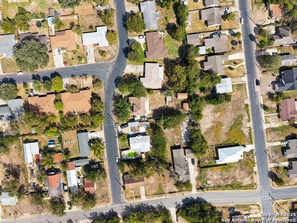
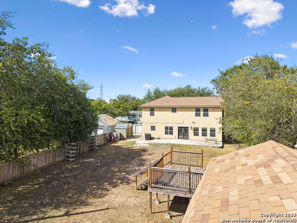
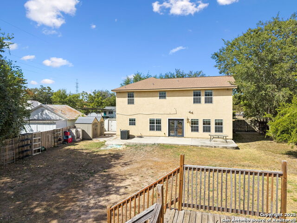
- MLS#: 1915796 ( Single Residential )
- Street Address: 2822 Lou St
- Viewed: 43
- Price: $300,000
- Price sqft: $119
- Waterfront: No
- Year Built: 2008
- Bldg sqft: 2523
- Bedrooms: 4
- Total Baths: 3
- Full Baths: 3
- Garage / Parking Spaces: 1
- Days On Market: 70
- Additional Information
- County: BEXAR
- City: San Antonio
- Zipcode: 78222
- Subdivision: Jupe Subdivision
- District: San Antonio I.S.D.
- Elementary School: Hirsch
- Middle School: Davis
- High School: Sam Houston
- Provided by: Texas Edge Realty
- Contact: Tom Betsill
- (210) 618-6018

- DMCA Notice
-
DescriptionWelcome to your dream home in the heart of San Antonio's Southeast Side with NO HOA! This custom built two story residence, constructed in 2008, sits on an expansive 0.36 acre lot adorned with beautiful mature oak trees, offering both shade and charm. With only one proud owner since built, this 2,532 square foot home features 4 bedrooms plus an office and 3 full baths, blending comfort, style, and practicality with absolutely no carpet throughout. A large front porch welcomes you through a custom iron and glass front door, setting the tone for the quality craftsmanship inside. The main level boasts ceramic tile floors with marble accents, while the staircase and upstairs feature sleek laminate flooring, creating a cohesive and easy to maintain interior. Just off the entryway, an open office with glass French doors provides an ideal workspace with natural light and privacy. The open concept kitchen is a chef's delight, complete with custom cabinetry, granite countertops, a gas stove, and space for an oversized refrigerator. It flows seamlessly into the dining and living areas, making it perfect for entertaining and gatherings. Downstairs, you'll find a huge bedroom with an en suite full bath and spacious walk in closet, endless opportunities! Upstairs, the primary suite serves as a luxurious retreat featuring a massive walk in closet and a spa like en suite bathroom with a stand up shower, whirlpool tub, and a stackable washer/dryer hookup for added convenience. Two additional generously sized bedrooms, a third full bath, and a versatile loft area offer flexible living space for everyone. Recent upgrades include a new HVAC system and water heater (both replaced in 2023), and the home is fitted with tilt in windows for energy efficiency and easy cleaning. Step outside through the custom double iron and glass doors into your private backyard oasis. The large covered patio is perfect for BBQs and outdoor gatherings, while the spacious yard offers plenty of room to add a pool or create your dream outdoor living area. The lot features gorgeous mature oak trees providing natural shade and beauty throughout the property. An existing deck can stay or be removed, depending on your vision. You'll also love the massive 24x16 two story shed with electricity, ideal for a workshop, guest suite, or hobby space, plus a second 15x11 shed for extra storage. Located just 6 to 7 miles from downtown San Antonio, this home provides easy access to city attractions including the San Antonio River Walk, La Villita Historic Arts Village, and Brackenridge Park, home to the zoo, Japanese Tea Garden, and Witte Museum. Major highways make commuting simple, and nearby schools, shopping, and dining add to the home's everyday convenience. With its thoughtful design, modern upgrades, and expansive tree shaded lot, 2822 Lou Street is a rare find offering space, comfort, and endless potential. Schedule your private showing today and see why this one owner custom home stands out from the rest!
Features
Possible Terms
- Conventional
- FHA
- VA
- TX Vet
- Cash
- Investors OK
Air Conditioning
- One Central
Apprx Age
- 17
Builder Name
- SD Homes Inc
Construction
- Pre-Owned
Contract
- Exclusive Right To Sell
Days On Market
- 67
Currently Being Leased
- No
Dom
- 67
Elementary School
- Hirsch
Exterior Features
- Stone/Rock
- Stucco
Fireplace
- Not Applicable
Floor
- Ceramic Tile
- Marble
- Laminate
Foundation
- Slab
Garage Parking
- None/Not Applicable
Heating
- Central
Heating Fuel
- Electric
High School
- Sam Houston
Home Owners Association Mandatory
- None
Home Faces
- West
Inclusions
- Ceiling Fans
- Chandelier
- Washer Connection
- Dryer Connection
- Stove/Range
- Gas Cooking
- Disposal
- Ice Maker Connection
- Solid Counter Tops
- Custom Cabinets
Instdir
- From 410 S take Rigsby Exit | Stay on access road past light at Rigsby | Turn R on Paula Dr | Turn R on Lou St | House is on R
Interior Features
- Two Living Area
- Liv/Din Combo
- Eat-In Kitchen
- Breakfast Bar
- Study/Library
- Loft
- Utility Room Inside
- High Ceilings
- Open Floor Plan
- Laundry Main Level
- Laundry Room
- Walk in Closets
Kitchen Length
- 13
Legal Desc Lot
- 20
Legal Description
- Ncb 12951 Blk 3 Lot 20
Lot Description
- 1/4 - 1/2 Acre
- Mature Trees (ext feat)
- Level
Lot Improvements
- Street Paved
- Curbs
- Streetlights
Middle School
- Davis
Neighborhood Amenities
- None
Other Structures
- Outbuilding
- Shed(s)
- Storage
Owner Lrealreb
- No
Ph To Show
- 210-222-2227
Possession
- Closing/Funding
- Negotiable
Property Type
- Single Residential
Recent Rehab
- No
Roof
- Composition
School District
- San Antonio I.S.D.
Source Sqft
- Appraiser
Style
- Two Story
Total Tax
- 7220.87
Views
- 43
Virtual Tour Url
- https://www.zillow.com/view-imx/59548d4b-0131-42c1-a317-5e704c508eff?wl=true&setAttribution=mls&initialViewType=pano
Water/Sewer
- Sewer System
- City
Window Coverings
- Some Remain
Year Built
- 2008
Property Location and Similar Properties