
- Ron Tate, Broker,CRB,CRS,GRI,REALTOR ®,SFR
- By Referral Realty
- Mobile: 210.861.5730
- Office: 210.479.3948
- Fax: 210.479.3949
- rontate@taterealtypro.com
Property Photos
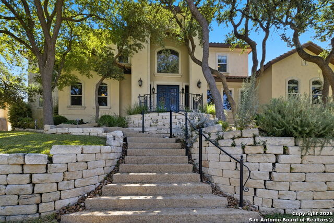

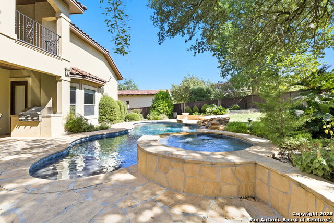
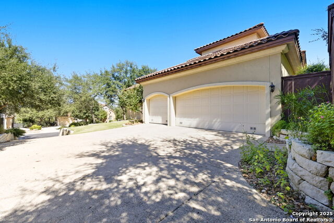
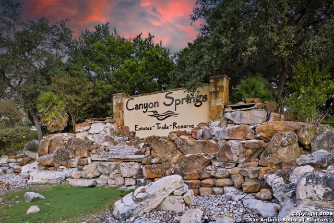
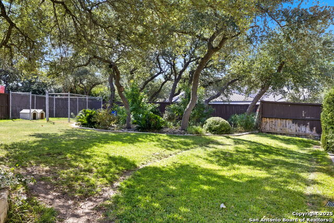
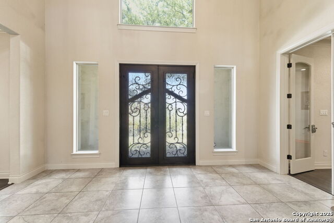
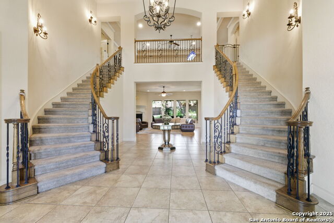
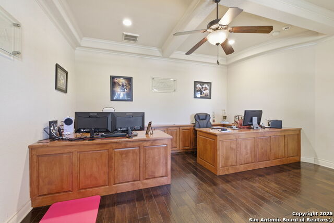
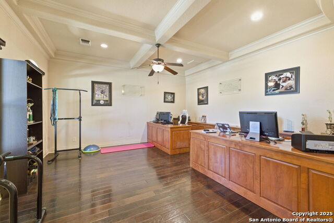
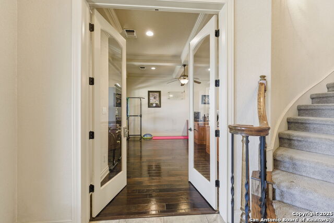
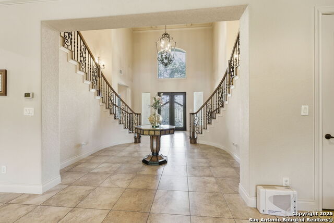
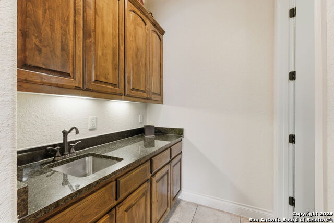
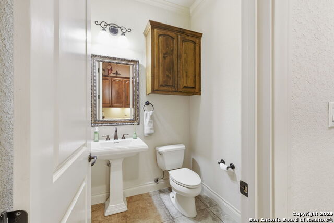
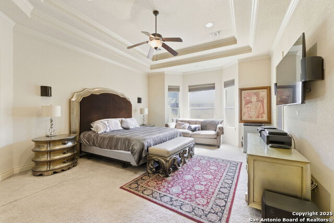
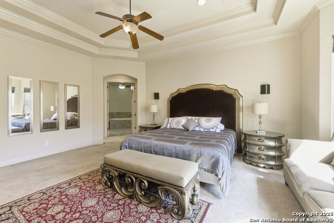
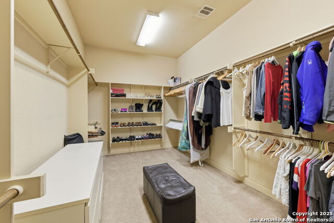
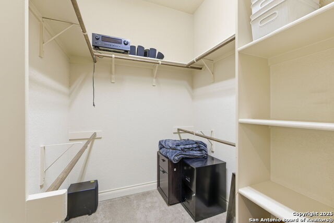
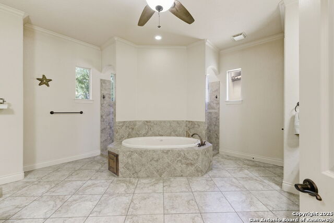
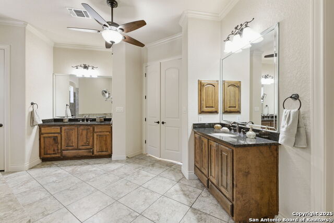
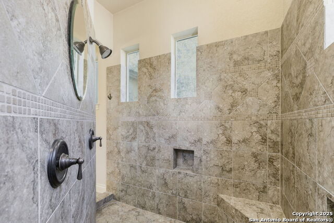
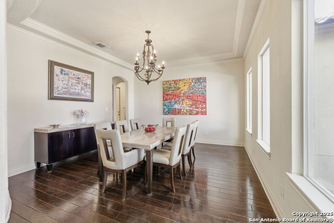
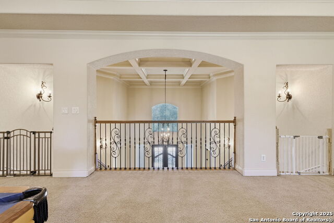
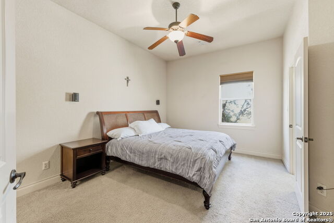
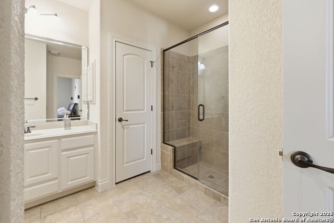
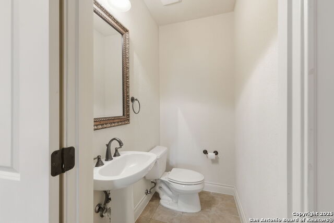
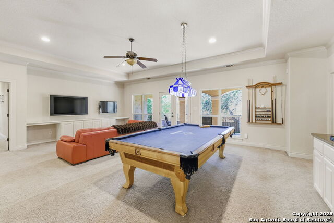
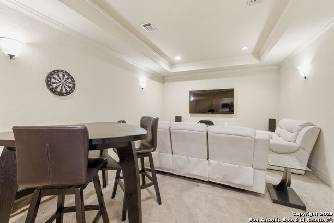
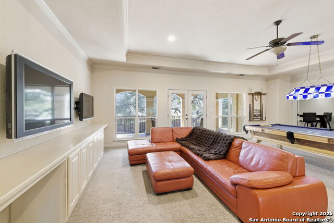
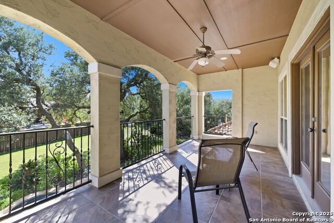
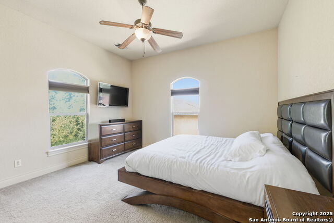
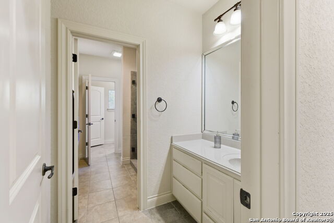
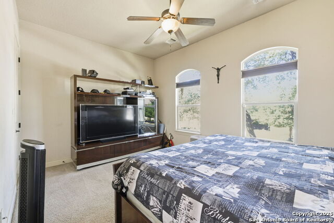
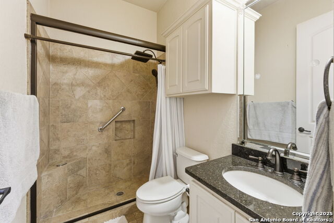
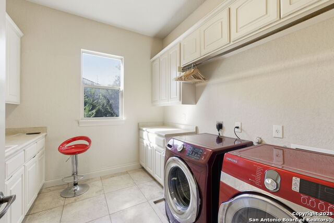
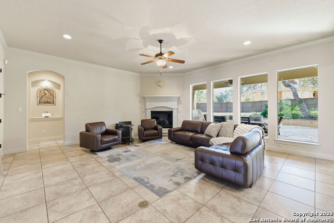
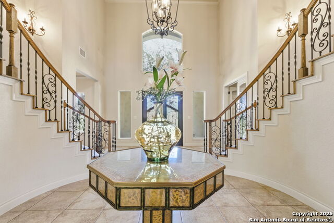
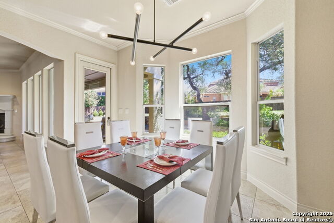
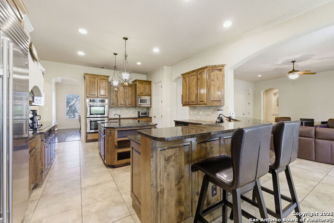
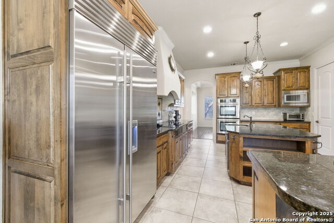
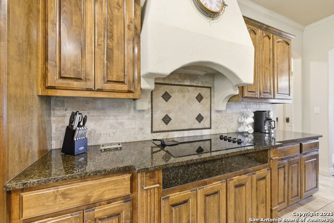
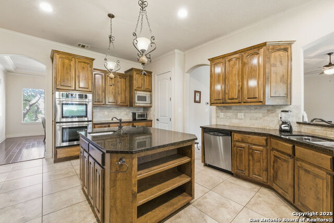
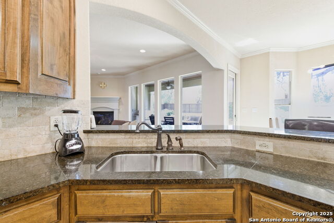
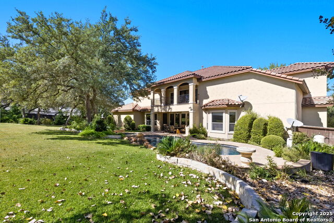
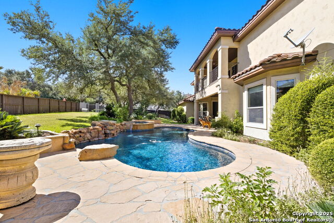
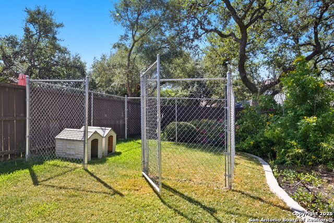
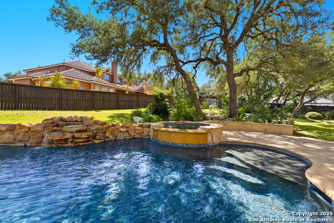
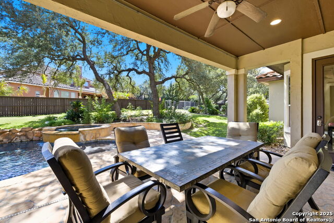
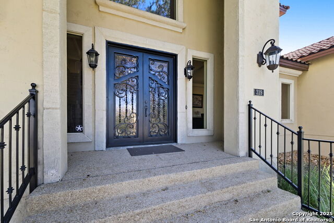
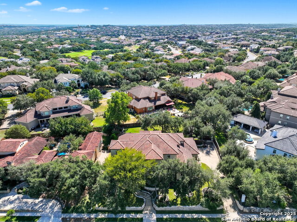
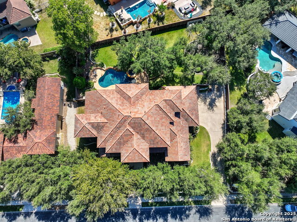
Reduced
- MLS#: 1915795 ( Single Residential )
- Street Address: 319 Springside
- Viewed: 98
- Price: $1,075,000
- Price sqft: $203
- Waterfront: No
- Year Built: 2008
- Bldg sqft: 5290
- Bedrooms: 5
- Total Baths: 6
- Full Baths: 4
- 1/2 Baths: 2
- Garage / Parking Spaces: 3
- Days On Market: 70
- Additional Information
- County: BEXAR
- City: San Antonio
- Zipcode: 78260
- Subdivision: Canyon Springs
- District: North East I.S.D.
- Elementary School: Tuscany Heights
- Middle School: Barbara Bush
- High School: Ronald Reagan
- Provided by: Keller Williams Heritage
- Contact: Claudia Vela
- (210) 493-3030

- DMCA Notice
-
DescriptionImpressive 5 bed, 4 full baths and 2 powder rooms home in the guard gated Canyon Springs community, offering 5,290 sq ft of well designed living space on nearly half an acre. The layout features primary and secondary bedrooms on the main floor, a grand dual staircase entry, formal dining, private office, and an open kitchen with granite counters, island, and stainless appliances overlooking the family room. Upstairs includes three bedrooms, a large game room, and a media/theater room. The backyard is a true highlight with a pool, spa, covered patio, and mature landscaping ideal for entertaining or relaxing privately. Three car side entry garage, circular drive, and abundant storage throughout. Located in North East ISD, close to golf, schools, restaurants, and shopping. Seller offering concessions apply toward closing costs or rate buy down. A solid, well maintained property in one of San Antonio's premier gated communities show with confidence.
Features
Possible Terms
- Conventional
- FHA
- Cash
Air Conditioning
- One Central
- Three+ Central
Apprx Age
- 17
Block
- 28
Builder Name
- na
Construction
- Pre-Owned
Contract
- Exclusive Right To Sell
Days On Market
- 69
Currently Being Leased
- No
Dom
- 69
Elementary School
- Tuscany Heights
Exterior Features
- Stone/Rock
- Stucco
Fireplace
- One
Floor
- Carpeting
- Ceramic Tile
- Wood
Foundation
- Slab
Garage Parking
- Three Car Garage
Heating
- Central
Heating Fuel
- Natural Gas
High School
- Ronald Reagan
Home Owners Association Fee
- 600
Home Owners Association Frequency
- Quarterly
Home Owners Association Mandatory
- Mandatory
Home Owners Association Name
- CANYON SPRINGS
Inclusions
- Ceiling Fans
- Chandelier
- Washer Connection
- Dryer Connection
- Built-In Oven
- Stove/Range
- Refrigerator
- Wet Bar
Instdir
- Canyon Golf Road. West on Fairway Springs. Right on Springside.
Interior Features
- Two Living Area
- Separate Dining Room
- Two Eating Areas
- Island Kitchen
- Breakfast Bar
- Study/Library
- Game Room
- Media Room
- Secondary Bedroom Down
- Open Floor Plan
- Maid's Quarters
- Laundry Main Level
- Laundry Room
- Walk in Closets
Kitchen Length
- 19
Legal Desc Lot
- 93
Legal Description
- CB 4929A (CANYON SPRINGS UT-11B)
- BLOCK 28 LOT 93 NEW ACCT P
Middle School
- Barbara Bush
Multiple HOA
- No
Neighborhood Amenities
- Controlled Access
- Tennis
- Clubhouse
- Park/Playground
- Jogging Trails
- Sports Court
- BBQ/Grill
- Guarded Access
Occupancy
- Owner
Owner Lrealreb
- No
Ph To Show
- 210.222.2227
Possession
- Closing/Funding
Property Type
- Single Residential
Roof
- Clay
School District
- North East I.S.D.
Source Sqft
- Appsl Dist
Style
- Two Story
Total Tax
- 19257
Views
- 98
Water/Sewer
- Water System
Window Coverings
- All Remain
Year Built
- 2008
Property Location and Similar Properties