
- Ron Tate, Broker,CRB,CRS,GRI,REALTOR ®,SFR
- By Referral Realty
- Mobile: 210.861.5730
- Office: 210.479.3948
- Fax: 210.479.3949
- rontate@taterealtypro.com
Property Photos
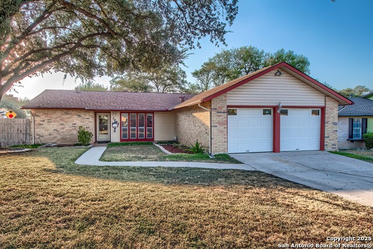

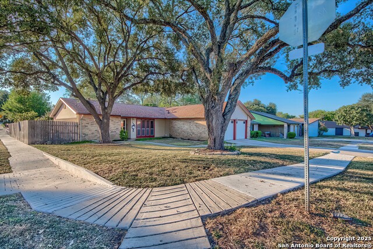
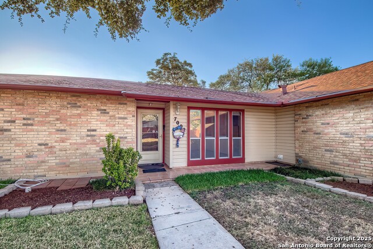
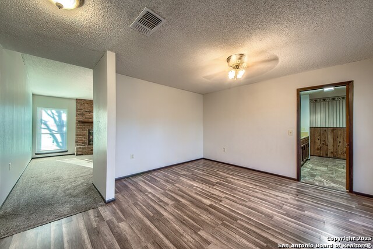
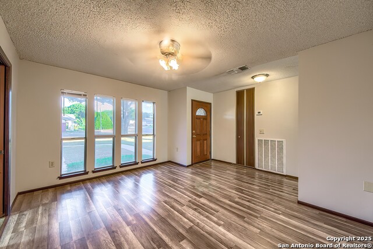
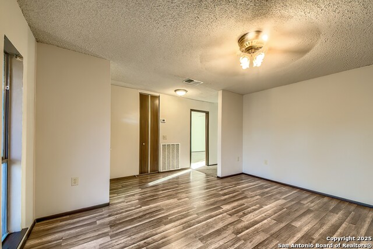
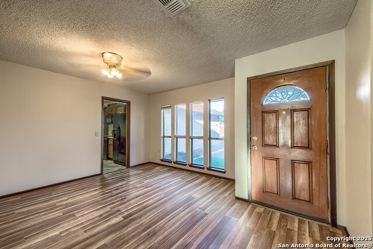
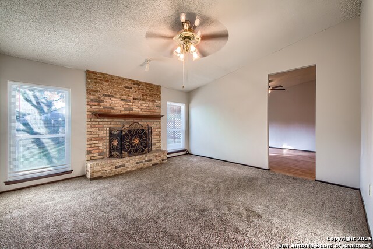
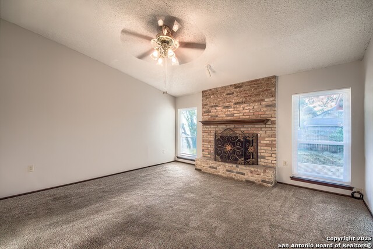
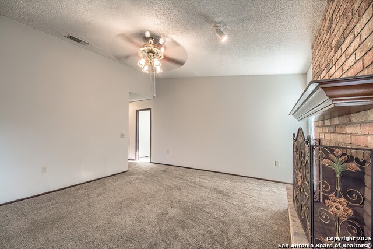
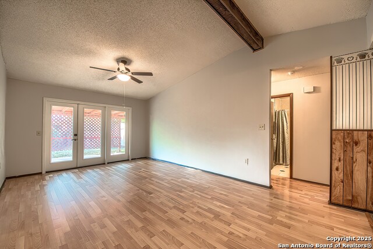
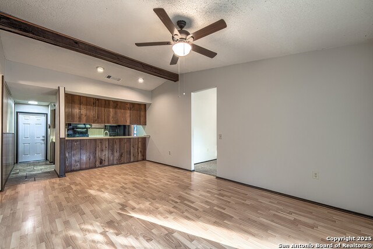
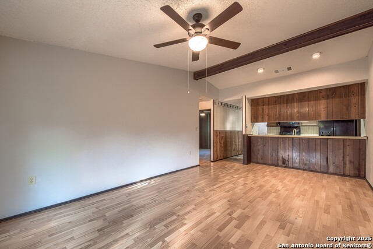
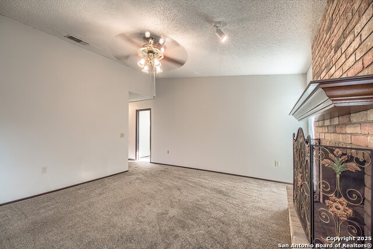
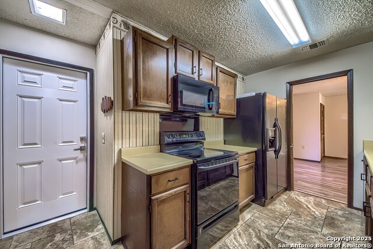
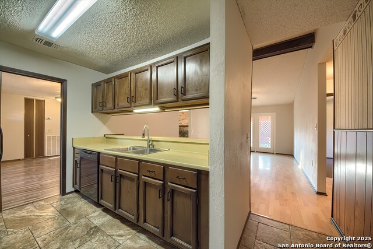
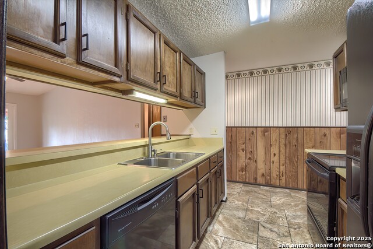
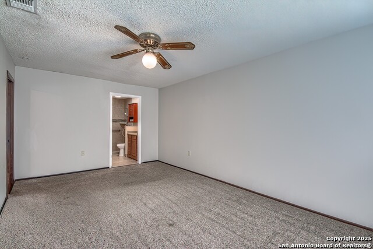
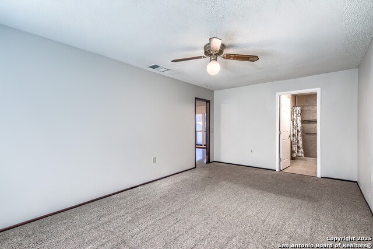
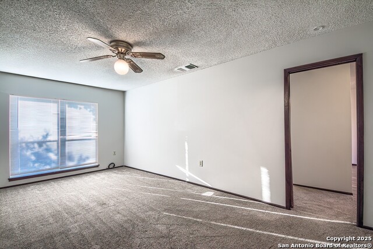
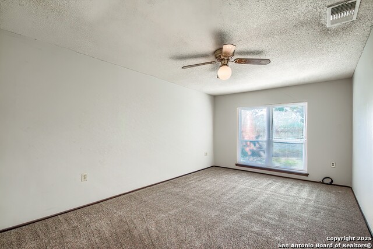
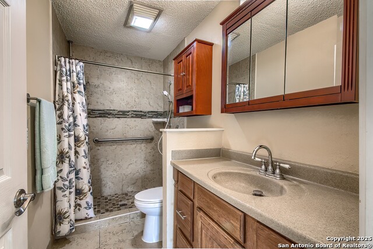
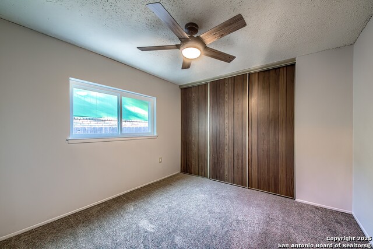
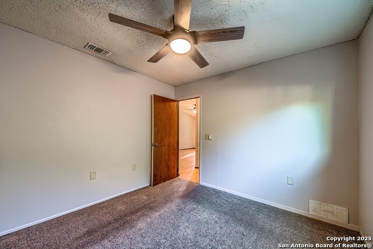
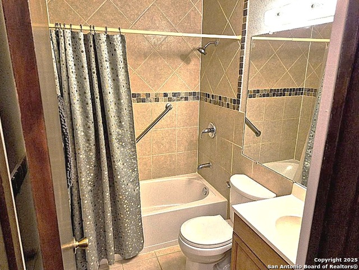
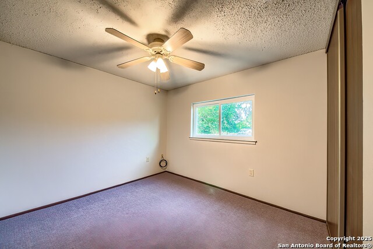
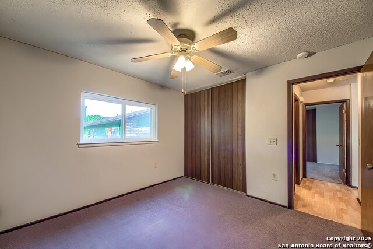
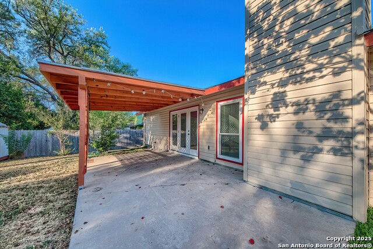
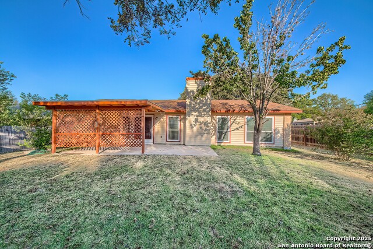
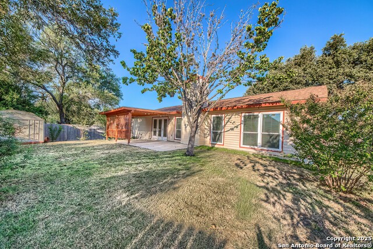
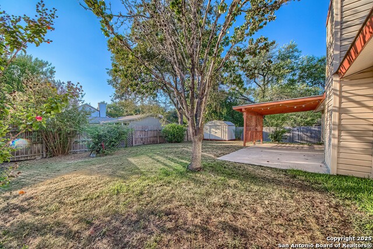
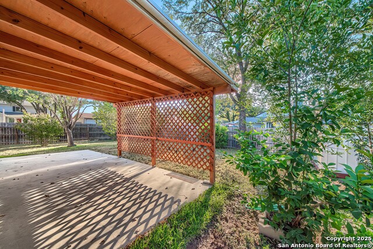
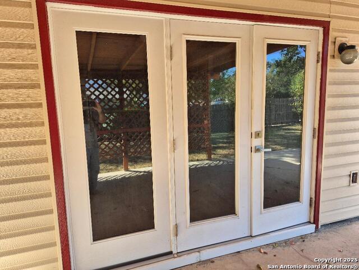
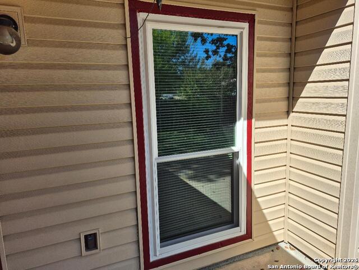
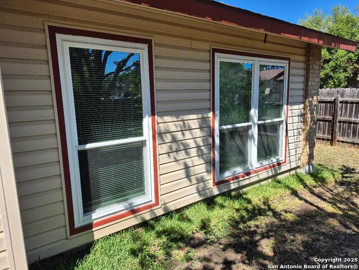
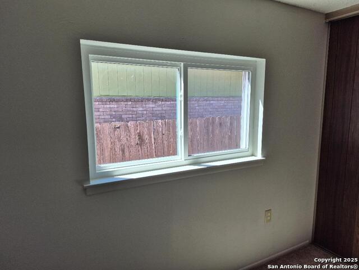
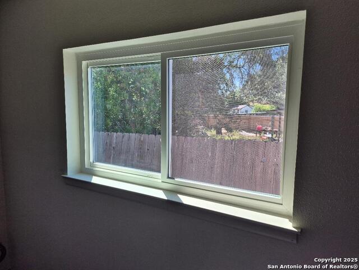

- MLS#: 1915642 ( Single Residential )
- Street Address: 7002 Autumn Chase
- Viewed: 57
- Price: $269,500
- Price sqft: $166
- Waterfront: No
- Year Built: 1977
- Bldg sqft: 1623
- Bedrooms: 3
- Total Baths: 2
- Full Baths: 2
- Garage / Parking Spaces: 2
- Days On Market: 71
- Additional Information
- County: BEXAR
- City: Leon Valley
- Zipcode: 78238
- Subdivision: Old Mill
- District: Northside
- Elementary School: Driggers
- Middle School: Neff Pat
- High School: Marshall
- Provided by: Premier Realty Group Platinum
- Contact: Larry Hunt
- (210) 823-2502

- DMCA Notice
-
DescriptionWelcome to Leon Valley! ... and to a beautiful single story home on attractive corner lot with mature trees, 3 spacious bedrooms, 2 full bathrooms, and a 2 car garage. Recently enhancements include Patio door and all windows upgraded to double pane low E glass units, newer dimensional shingle roofing,newer HVAC system with ultra violet light, newer garage doors. The layout includes a Dining room, a Living room w/fireplace and a separate Family room, providing flexible spaces for entertaining and everyday living. The Kitchen features laminate countertops, all black appliances, Refrigerator,Dishwasher and there's a new Microwave (the Garbage disposal is new as well). The Breakfast bar flows into the Family room, perfect for casual dining or hosting. The Primary suite is generously sized and includes an upgraded accessible bathroom with step in shower,tiled floor and ample walk in closet. Additional highlights include newer ceiling fans and light fixtures,carpet and laminate flooring throughout, and an abundance of natural light. In the garage is the Washer and Dryer which also remain. Out back is the large concrete patio with the majority of which is covered, mature trees and a storage shed. Located with easy access to major highways, shopping, and dining and with no HOA, this home offers the perfect combination of comfort and convenience. Schedule your showing today!
Features
Possible Terms
- Conventional
- FHA
- VA
- TX Vet
- Cash
Accessibility
- Doors-Pocket
- Doors w/Lever Handles
- Grab Bars in Bathroom(s)
- Low Pile Carpet
- Lowered Light Switches
- Near Bus Line
- Level Lot
- Level Drive
- No Stairs
- First Floor Bath
- Full Bath/Bed on 1st Flr
- First Floor Bedroom
- Stall Shower
Air Conditioning
- One Central
Apprx Age
- 48
Builder Name
- UNKNOWN
Construction
- Pre-Owned
Contract
- Exclusive Right To Sell
Days On Market
- 68
Currently Being Leased
- No
Dom
- 68
Elementary School
- Driggers
Exterior Features
- Brick
- Vinyl
Fireplace
- One
- Wood Burning
Floor
- Carpeting
- Laminate
Foundation
- Slab
Garage Parking
- Two Car Garage
Heating
- Central
- 1 Unit
Heating Fuel
- Natural Gas
High School
- Marshall
Home Owners Association Mandatory
- None
Inclusions
- Ceiling Fans
- Washer Connection
- Dryer Connection
- Washer
- Dryer
- Microwave Oven
- Stove/Range
- Refrigerator
- Disposal
- Dishwasher
- Ice Maker Connection
- Vent Fan
- Smoke Alarm
- Gas Water Heater
- Garage Door Opener
- City Garbage service
- Private Garbage Service
Instdir
- Bandera Road/ Huebner/ Timberhill /Autumn Chase
Interior Features
- Two Living Area
- Separate Dining Room
- Two Eating Areas
- Breakfast Bar
- Utility Area in Garage
- 1st Floor Lvl/No Steps
- High Ceilings
Kitchen Length
- 12
Legal Desc Lot
- 26
Legal Description
- Cb 4431A Blk 2 Lot 26
Lot Description
- Corner
- Mature Trees (ext feat)
- Level
Lot Improvements
- Street Paved
- Curbs
- Sidewalks
- Streetlights
- Fire Hydrant w/in 500'
- Asphalt
- City Street
Middle School
- Neff Pat
Miscellaneous
- City Bus
- School Bus
- Repaired Defects
Neighborhood Amenities
- None
Occupancy
- Vacant
Other Structures
- Storage
Owner Lrealreb
- No
Ph To Show
- 2102222227
Possession
- Closing/Funding
Property Type
- Single Residential
Roof
- Composition
School District
- Northside
Source Sqft
- Appsl Dist
Style
- One Story
- Contemporary
- Traditional
Total Tax
- 5262.71
Utility Supplier Elec
- CPS
Utility Supplier Gas
- CPS
Utility Supplier Grbge
- TIGER
Utility Supplier Sewer
- Leon Valley
Utility Supplier Water
- Leon Valley
Views
- 57
Virtual Tour Url
- https://idx.realtourvision.com/idx/297404
Water/Sewer
- Water System
- Sewer System
- City
Window Coverings
- All Remain
Year Built
- 1977
Property Location and Similar Properties