
- Ron Tate, Broker,CRB,CRS,GRI,REALTOR ®,SFR
- By Referral Realty
- Mobile: 210.861.5730
- Office: 210.479.3948
- Fax: 210.479.3949
- rontate@taterealtypro.com
Property Photos
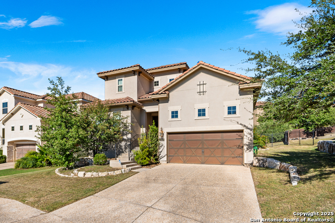

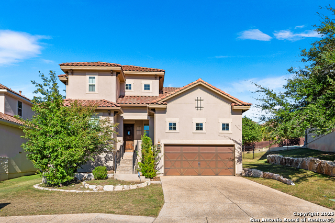
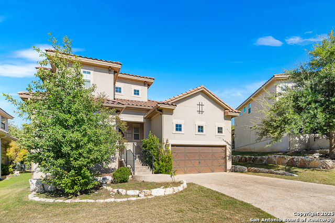
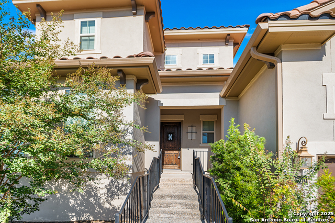
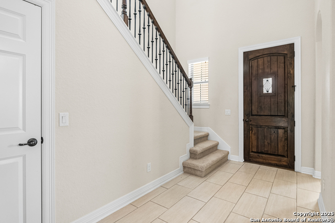
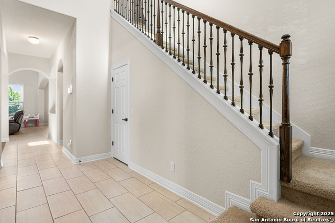
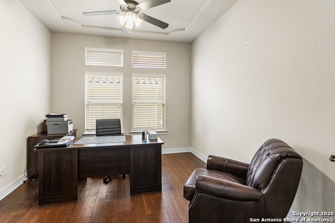
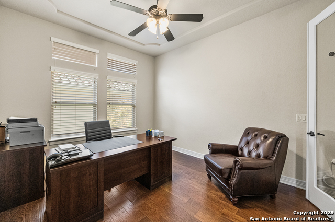
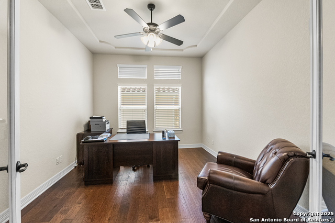
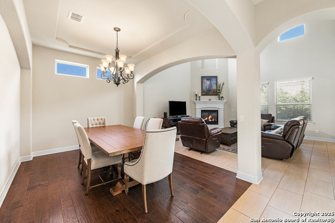
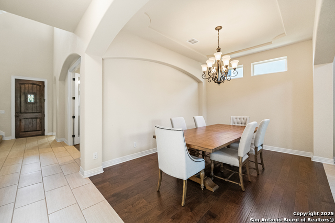
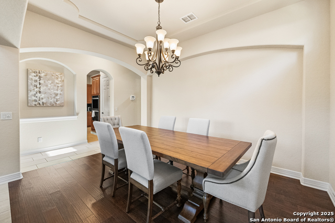
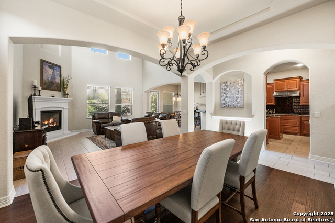
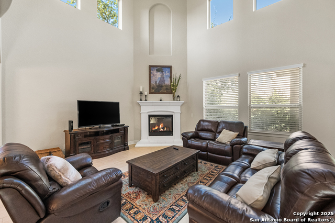
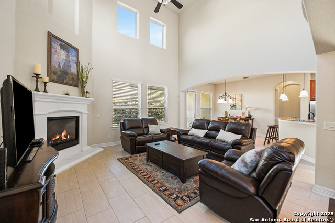
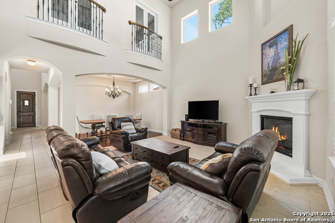
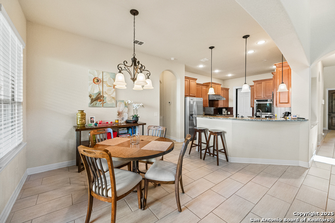
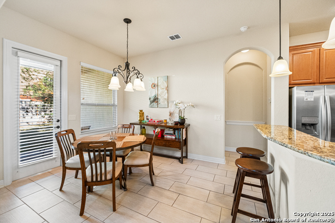
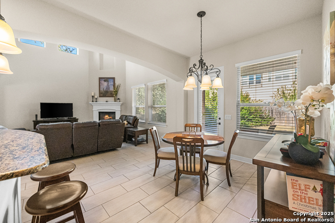
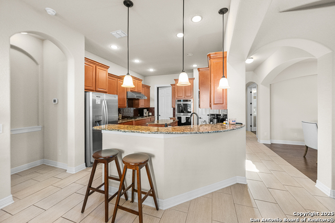
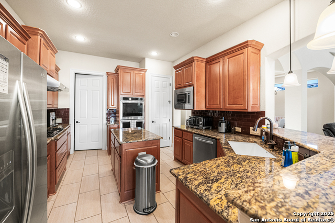
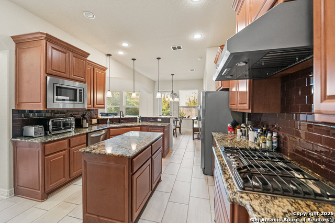
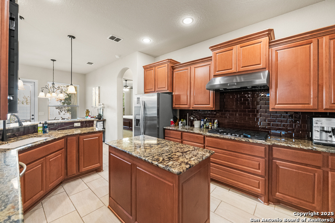
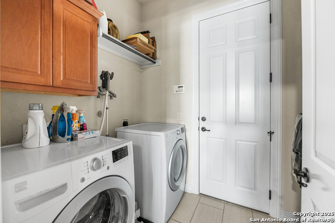
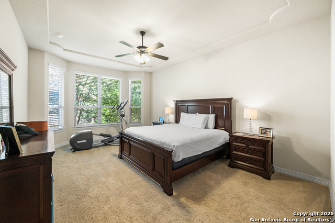
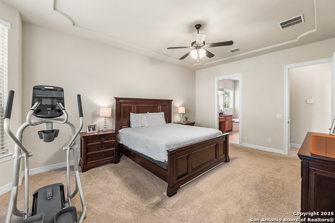
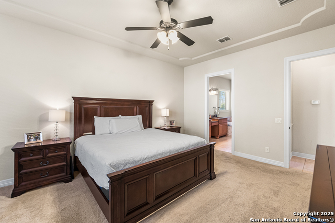
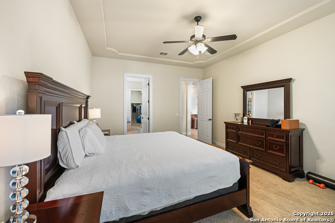
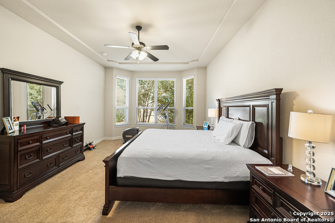
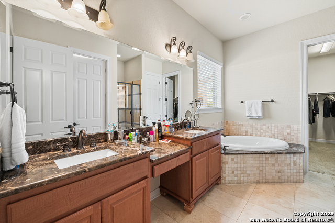
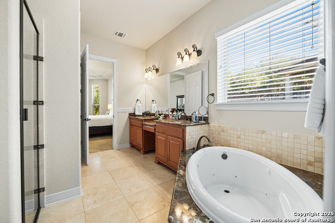
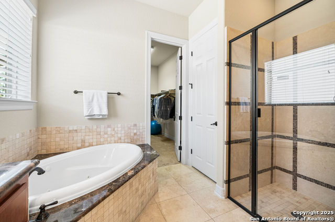
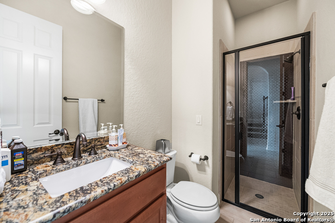
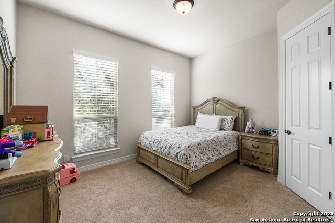
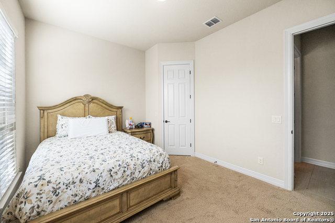
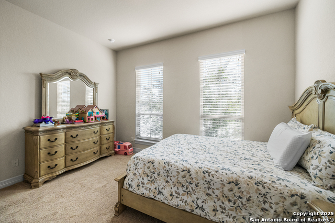
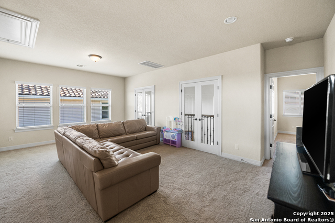
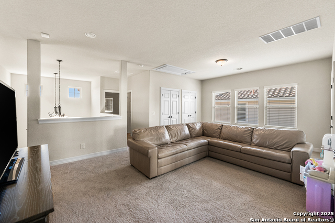
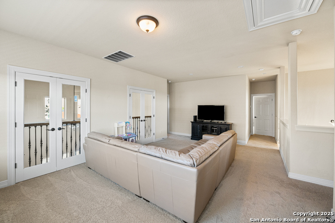
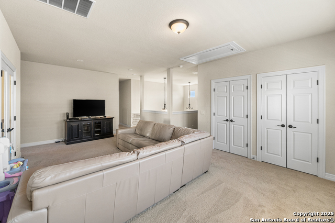
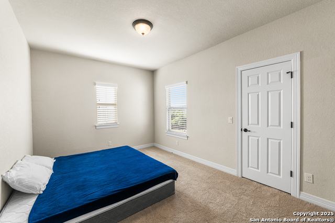
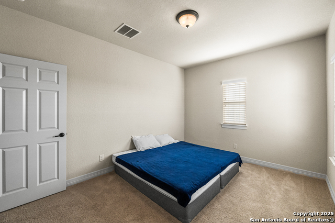
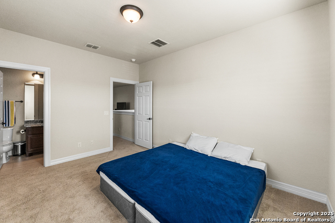
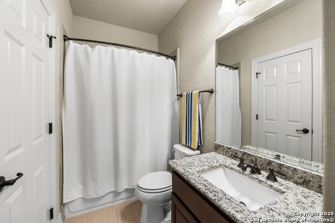
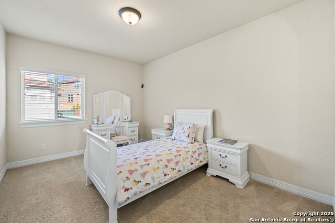
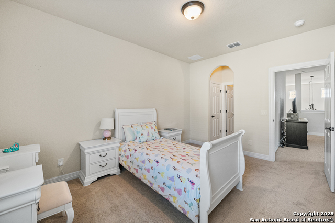
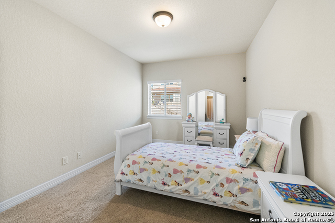
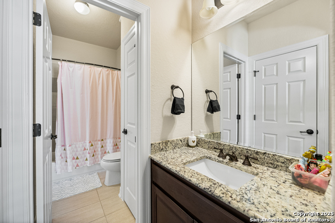
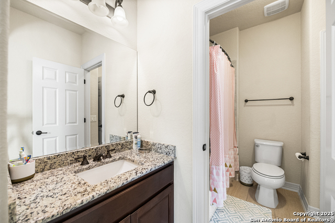
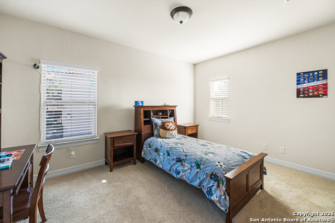
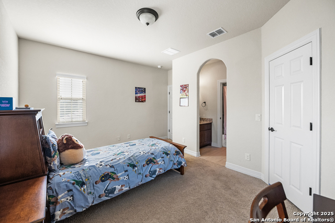
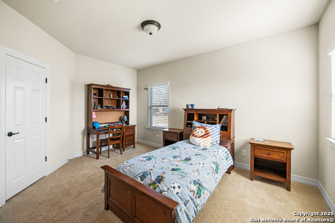
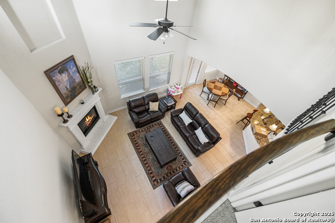
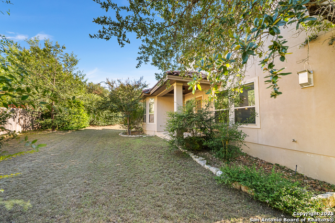
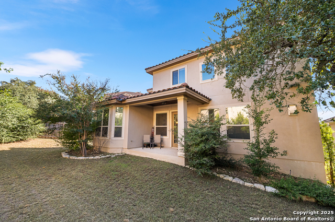
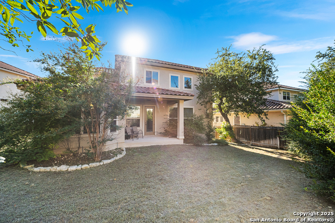
- MLS#: 1915568 ( Single Residential )
- Street Address: 24510 Via Vizcaya
- Viewed: 4
- Price: $700,000
- Price sqft: $214
- Waterfront: No
- Year Built: 2015
- Bldg sqft: 3275
- Bedrooms: 5
- Total Baths: 4
- Full Baths: 4
- Garage / Parking Spaces: 2
- Days On Market: 7
- Additional Information
- County: BEXAR
- City: San Antonio
- Zipcode: 78260
- Subdivision: San Miguel At Canyon Springs
- District: North East I.S.D.
- Elementary School: Tuscany Heights
- Middle School: Barbara Bush
- High School: Ronald Reagan
- Provided by: San Antonio Elite Realty
- Contact: Maria Gonzalez
- (210) 518-6281

- DMCA Notice
-
DescriptionStunning home in the highly desirable san miguel at canyon springs! This beautifully maintained property offers 5 bedrooms, 4 full bathrooms, and a versatile bonus room that can serve as an office or additional bedroom. The primary suite is located downstairs, featuring a luxurious en suite bathroom with a walk in shower, separate garden tub, and a spacious walk in closet. An additional bedroom and full bathroom on the main level make this home perfect for guests or a mother in law suite. The office provides an ideal space for working from home or can be easily used as an extra bedroom. The main level also includes a welcoming living area with a cozy fireplace and a formal dining room perfect for large gatherings. Upstairs, you'll find three more bedrooms, two full bathrooms, and a spacious game room, perfect for movie nights or a kids' play area. Enjoy an open concept floor plan filled with natural light. The chef's kitchen features granite countertops, stainless steel appliances, a double oven, and a large island, perfect for entertaining. Outdoor living at its best with a covered patio and beautifully landscaped backyard. Located in a gated community, residents can enjoy exceptional neighborhood amenities including a pool, tennis courts, golf course, park/playground, jogging trails, and a sports court. Conveniently close to shopping, restaurants, and major highways, and zoned to the highly rated neisd school district. Move in ready and a must see! Furniture can convey with an acceptable offer.
Features
Possible Terms
- Conventional
- FHA
- VA
- Cash
Accessibility
- Int Door Opening 32"+
- Ext Door Opening 36"+
- Doors-Swing-In
- Doors w/Lever Handles
- First Floor Bath
- Full Bath/Bed on 1st Flr
- First Floor Bedroom
- Stall Shower
Air Conditioning
- Two Central
- Zoned
Apprx Age
- 10
Builder Name
- SITTERLE HOMES
Construction
- Pre-Owned
Contract
- Exclusive Right To Sell
Elementary School
- Tuscany Heights
Energy Efficiency
- 13-15 SEER AX
- Programmable Thermostat
- Double Pane Windows
- Energy Star Appliances
- Low E Windows
- 90% Efficient Furnace
- Foam Insulation
- Ceiling Fans
Exterior Features
- 4 Sides Masonry
- Stone/Rock
- Stucco
Fireplace
- Family Room
- Gas
Floor
- Carpeting
- Ceramic Tile
- Wood
Foundation
- Slab
Garage Parking
- Two Car Garage
- Attached
- Oversized
Green Certifications
- HERS Rated
- Energy Star Certified
Green Features
- Low Flow Commode
- Enhanced Air Filtration
Heating
- Central
Heating Fuel
- Natural Gas
High School
- Ronald Reagan
Home Owners Association Fee
- 397
Home Owners Association Frequency
- Quarterly
Home Owners Association Mandatory
- Mandatory
Home Owners Association Name
- SAN MIGUEL AT CANYON SPRINGS
Home Faces
- South
Inclusions
- Ceiling Fans
- Chandelier
- Washer Connection
- Dryer Connection
- Cook Top
- Built-In Oven
- Self-Cleaning Oven
- Microwave Oven
- Stove/Range
- Gas Cooking
- Disposal
- Dishwasher
- Ice Maker Connection
- Gas Water Heater
- Garage Door Opener
- Solid Counter Tops
- Double Ovens
- City Garbage service
Instdir
- Loop 1604 to Hwy 281 North- Left on Evans continue west
Interior Features
- Three Living Area
- Separate Dining Room
- Eat-In Kitchen
- Two Eating Areas
- Island Kitchen
- Breakfast Bar
- Walk-In Pantry
- Study/Library
- Game Room
- Media Room
- Utility Room Inside
- Secondary Bedroom Down
- High Ceilings
- Open Floor Plan
- Pull Down Storage
- Cable TV Available
- High Speed Internet
- Laundry Main Level
Kitchen Length
- 16
Legal Desc Lot
- 31
Legal Description
- Cb 4928B (San Miguel Subd Ut-2)
- Block 2 Lot 31 Plat 9574/73
Lot Description
- Cul-de-Sac/Dead End
Lot Improvements
- Street Paved
- Curbs
- Street Gutters
- Sidewalks
- Streetlights
- Fire Hydrant w/in 500'
Middle School
- Barbara Bush
Multiple HOA
- No
Neighborhood Amenities
- Controlled Access
- Pool
- Tennis
- Golf Course
- Clubhouse
- Park/Playground
- Jogging Trails
- Sports Court
Occupancy
- Vacant
Other Structures
- None
Owner Lrealreb
- No
Ph To Show
- 210-222-2227
Possession
- Closing/Funding
Property Type
- Single Residential
Roof
- Tile
School District
- North East I.S.D.
Source Sqft
- Appsl Dist
Style
- Two Story
- Mediterranean
Total Tax
- 12308
Water/Sewer
- Water System
- City
Window Coverings
- All Remain
Year Built
- 2015
Property Location and Similar Properties