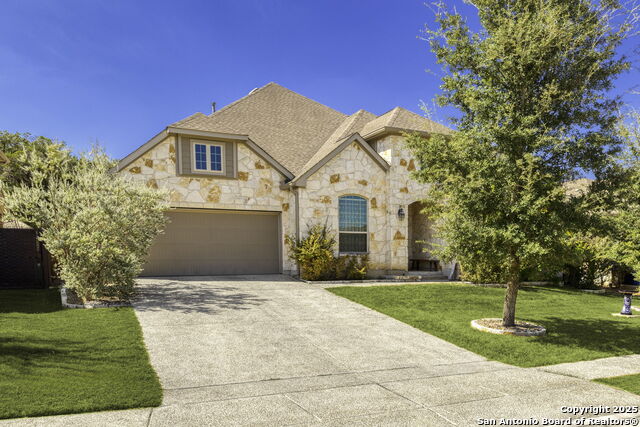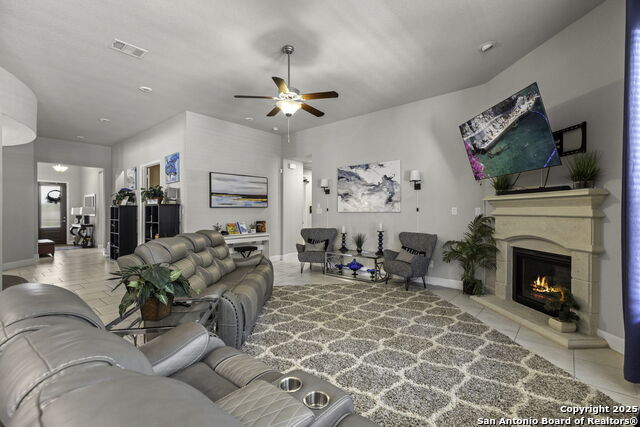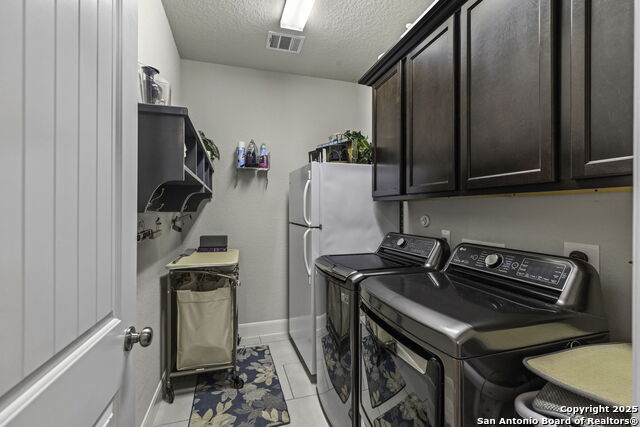
- Ron Tate, Broker,CRB,CRS,GRI,REALTOR ®,SFR
- By Referral Realty
- Mobile: 210.861.5730
- Office: 210.479.3948
- Fax: 210.479.3949
- rontate@taterealtypro.com
Property Photos

















- MLS#: 1915552 ( Single Residential )
- Street Address: 32357 Lavender Cove
- Viewed: 25
- Price: $526,000
- Price sqft: $172
- Waterfront: No
- Year Built: 2017
- Bldg sqft: 3064
- Bedrooms: 4
- Total Baths: 4
- Full Baths: 3
- 1/2 Baths: 1
- Garage / Parking Spaces: 3
- Days On Market: 20
- Additional Information
- County: COMAL
- City: Bulverde
- Zipcode: 78163
- Subdivision: Johnson Ranch Comal
- District: Comal
- Elementary School: Johnson Ranch
- Middle School: Smiton Valley
- High School: Smiton Valley
- Provided by: Acquire Real Estate
- Contact: Lori Swinger
- (210) 885-6683

- DMCA Notice
-
DescriptionLooking for a low maintenance yard and a backyard made for peace and serenity? Then this is your home!!! Come see this fabulous one story home in the Oaks of Johnson Ranch that sits on a greenbelt lot w/rear privacy. Pool is 20' long by 9' wide & makes for the perfect spot to gather with friends, swim laps or lounge & relax. Pool is flanked by a covered patio & deck with pergola style roof while pool equipment is hidden behind a concrete wall! As you stroll down each side of the home you will see large concrete stepping stones that are set in crushed granite. Entering the home you will enjoy an oversized foyer that leads you to the main living area with an open floorplan. Prepare meals while visiting with guests or family as kitchen has a breakfast bar island and is open to living room that features an enclosed gas fireplace with mantel. Easy access from main living area to pool out back! Worried about power outages??? NOT HERE! This one comes with a whole home generator made by Briggs & Stratton! Seller is also providing you with fridge in kitchen, washer/dryer/fridge in laundry room, shelves in garage, water softener, alarm and more! Owners suite is large enough for kind bed, dresser, nightstands and a sofa w/room to spare! Luxurious spa bathroom has separate tub and shower areas & 2 separate vanities each with their own sink. AND THE CLOSET!!!! It's big enough for everyones clothes :) This home has lots of extras and won't last long!
Features
Possible Terms
- Conventional
- FHA
- VA
- Cash
Air Conditioning
- One Central
- Heat Pump
Builder Name
- Lennar
Construction
- Pre-Owned
Contract
- Exclusive Right To Sell
Days On Market
- 189
Currently Being Leased
- No
Dom
- 12
Elementary School
- Johnson Ranch
Exterior Features
- Brick
- 4 Sides Masonry
- Stone/Rock
- Cement Fiber
Fireplace
- One
- Living Room
- Gas Logs Included
- Gas
Floor
- Carpeting
- Ceramic Tile
Foundation
- Slab
Garage Parking
- Three Car Garage
- Attached
Heating
- Central
- Heat Pump
Heating Fuel
- Natural Gas
High School
- Smithson Valley
Home Owners Association Fee
- 238.5
Home Owners Association Frequency
- Quarterly
Home Owners Association Mandatory
- Mandatory
Home Owners Association Name
- JOHNSON RANCH
Home Faces
- East
Inclusions
- Ceiling Fans
- Chandelier
- Washer Connection
- Dryer Connection
- Washer
- Dryer
- Built-In Oven
- Self-Cleaning Oven
- Microwave Oven
- Gas Cooking
- Refrigerator
- Disposal
- Dishwasher
- Ice Maker Connection
- Water Softener (owned)
- Vent Fan
- Smoke Alarm
- Security System (Owned)
- Gas Water Heater
- Garage Door Opener
- Plumb for Water Softener
- Solid Counter Tops
- Private Garbage Service
Instdir
- mustang vista to tamarind bend to lavender cove
Interior Features
- One Living Area
- Separate Dining Room
- Eat-In Kitchen
- Two Eating Areas
- Island Kitchen
- Breakfast Bar
- Walk-In Pantry
- Utility Room Inside
- High Ceilings
- Open Floor Plan
- Pull Down Storage
- Cable TV Available
- High Speed Internet
- All Bedrooms Downstairs
- Laundry Main Level
- Laundry Room
- Walk in Closets
Kitchen Length
- 16
Legal Desc Lot
- 26
Legal Description
- Johnson Ranch North 5
- Block B
- Lot 26
Lot Description
- On Greenbelt
Lot Improvements
- Street Paved
- Curbs
- Sidewalks
- Fire Hydrant w/in 500'
- Private Road
Middle School
- Smithson Valley
Miscellaneous
- M.U.D.
- No City Tax
Multiple HOA
- No
Neighborhood Amenities
- Controlled Access
- Pool
- Clubhouse
- Park/Playground
- Jogging Trails
- Bike Trails
- Other - See Remarks
Occupancy
- Owner
Owner Lrealreb
- No
Ph To Show
- 210-222-2227
Possession
- Closing/Funding
Property Type
- Single Residential
Recent Rehab
- No
Roof
- Composition
School District
- Comal
Source Sqft
- Appsl Dist
Style
- One Story
Total Tax
- 13522
Utility Supplier Elec
- CPS
Utility Supplier Gas
- CPS
Utility Supplier Grbge
- REPUBLIC
Utility Supplier Sewer
- GBRA
Utility Supplier Water
- GBRA
Views
- 25
Water/Sewer
- Water System
- Sewer System
- Other
Window Coverings
- Some Remain
Year Built
- 2017
Property Location and Similar Properties