
- Ron Tate, Broker,CRB,CRS,GRI,REALTOR ®,SFR
- By Referral Realty
- Mobile: 210.861.5730
- Office: 210.479.3948
- Fax: 210.479.3949
- rontate@taterealtypro.com
Property Photos
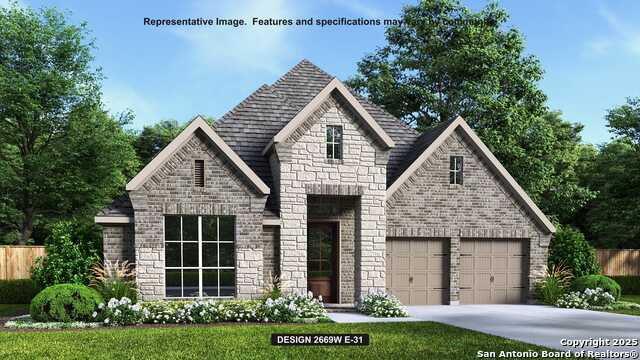

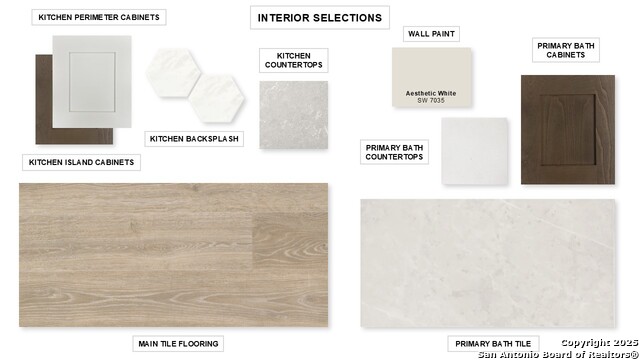
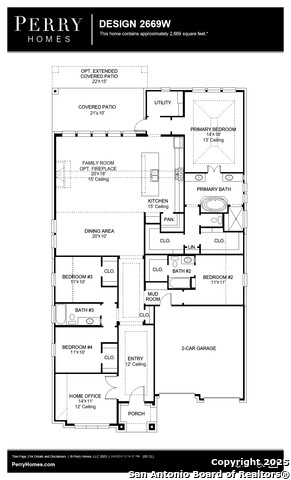
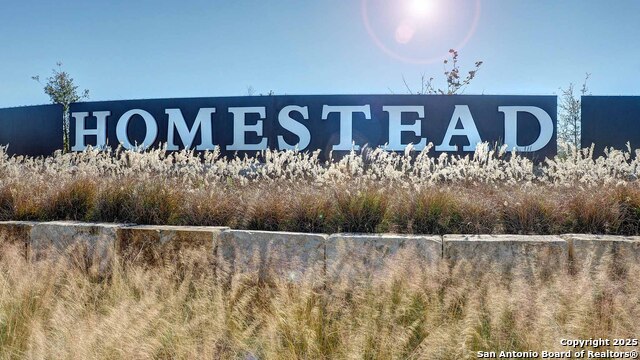
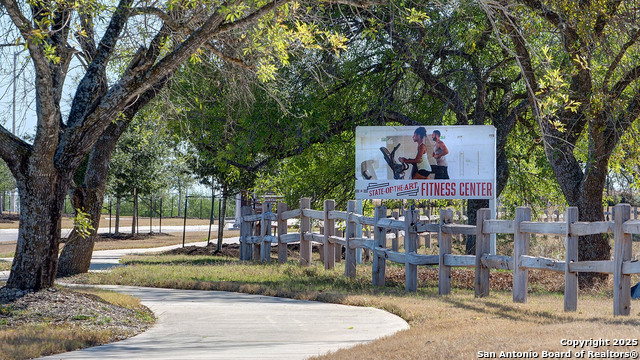
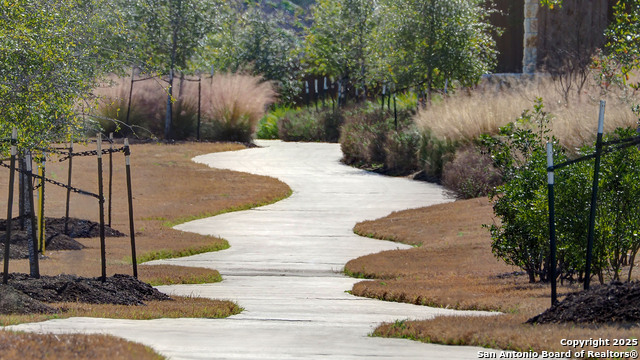
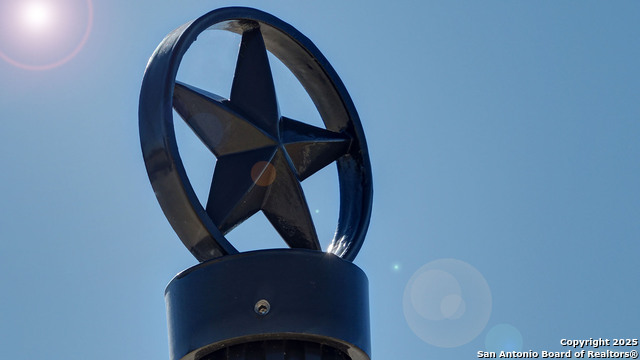
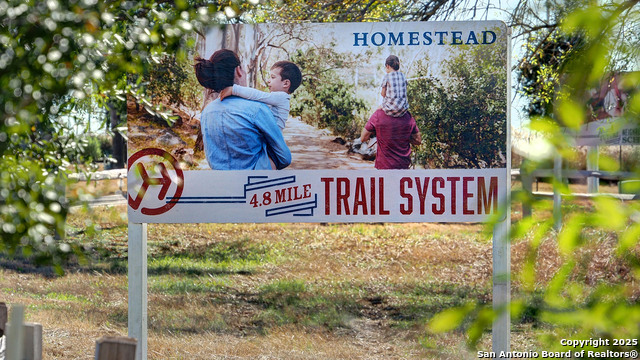
- MLS#: 1915462 ( Single Residential )
- Street Address: 3121 Bee Hill
- Viewed: 15
- Price: $692,900
- Price sqft: $260
- Waterfront: No
- Year Built: 2025
- Bldg sqft: 2669
- Bedrooms: 4
- Total Baths: 4
- Full Baths: 3
- 1/2 Baths: 1
- Garage / Parking Spaces: 2
- Days On Market: 8
- Additional Information
- County: GUADALUPE
- City: Schertz
- Zipcode: 78108
- Subdivision: Homestead
- District: Schertz Cibolo Universal City
- Elementary School: John A Sippel
- Middle School: Dobie J. Frank
- High School: Byron Steele
- Provided by: Perry Homes Realty, LLC
- Contact: Lee Jones
- (713) 948-6666

- DMCA Notice
-
DescriptionA welcoming front porch opens into an extended entryway boasting a 12 foot ceiling. French doors open into the private home office which features three large windows. Down the hallway you pass the secondary bedrooms which feature walk in closets and a shared bathroom. As you step into the dining area you are greeted with ample natural light. The family room boasts a wall of windows, wood mantel fireplace and tall ceilings. The kitchen hosts an island with built in seating, a 5 burner gas cooktop and a corner walk in pantry. The primary bedroom hosts three large windows and convenient access to the utility room. The primary bathroom has dual vanities, a freestanding tub, glass enclosed shower, a linen closet, and two walk in closets. Completing the floor plan is a guest suite with full bathroom and walk in closet off of the main hallway. Covered backyard patio. Mud room is off of the two car garage.
Features
Possible Terms
- Conventional
- FHA
- VA
- Cash
Air Conditioning
- Zoned
Block
- 26
Builder Name
- Perry Homes
Construction
- New
Contract
- Exclusive Right To Sell
Elementary School
- John A Sippel
Energy Efficiency
- Programmable Thermostat
- Energy Star Appliances
- Low E Windows
- Ceiling Fans
Exterior Features
- Brick
- Stone/Rock
Fireplace
- Family Room
Floor
- Carpeting
- Ceramic Tile
- Wood
Foundation
- Slab
Garage Parking
- Two Car Garage
- Attached
Green Certifications
- Energy Star Certified
Green Features
- Mechanical Fresh Air
- Enhanced Air Filtration
Heating
- Heat Pump
Heating Fuel
- Natural Gas
High School
- Byron Steele High
Home Owners Association Fee
- 1212
Home Owners Association Frequency
- Annually
Home Owners Association Mandatory
- Mandatory
Home Owners Association Name
- GRAND MANORS
Home Faces
- East
- South
Inclusions
- Ceiling Fans
- Washer Connection
- Dryer Connection
- Cook Top
- Built-In Oven
- Microwave Oven
- Gas Cooking
- Disposal
- Dishwasher
- Vent Fan
- Smoke Alarm
- Pre-Wired for Security
- Gas Water Heater
Instdir
- From I-35 North
- take exit 180 toward FM-1103 and continue straight for approximately 1.4 miles. Turn right on Homestead Parkway and proceed straight for approximately 0.9 miles. Turn left on Borden Pass then take a right on Potter Place. Then make an imm
Interior Features
- One Living Area
- Liv/Din Combo
- Eat-In Kitchen
- Island Kitchen
- Walk-In Pantry
- Study/Library
- Utility Room Inside
- High Ceilings
- Walk in Closets
Kitchen Length
- 15
Legal Desc Lot
- 31
Legal Description
- Homestead 8 Block 26 Lot 31 0.26 Ac
Lot Dimensions
- 65x140
Lot Improvements
- Street Paved
- Curbs
- Sidewalks
Middle School
- Dobie J. Frank
Miscellaneous
- Builder 10-Year Warranty
- Under Construction
Multiple HOA
- No
Neighborhood Amenities
- Pool
- Park/Playground
- Jogging Trails
Occupancy
- Vacant
Owner Lrealreb
- No
Ph To Show
- 713-948-6666
Possession
- Closing/Funding
Property Type
- Single Residential
Roof
- Composition
School District
- Schertz-Cibolo-Universal City ISD
Source Sqft
- Bldr Plans
Style
- One Story
- Traditional
Total Tax
- 1.94
Views
- 15
Water/Sewer
- City
Window Coverings
- None Remain
Year Built
- 2025
Property Location and Similar Properties