
- Ron Tate, Broker,CRB,CRS,GRI,REALTOR ®,SFR
- By Referral Realty
- Mobile: 210.861.5730
- Office: 210.479.3948
- Fax: 210.479.3949
- rontate@taterealtypro.com
Property Photos
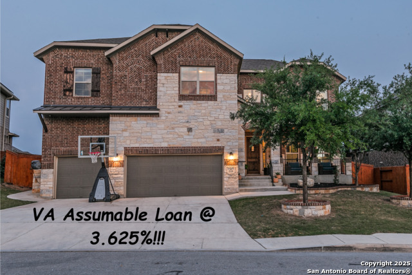

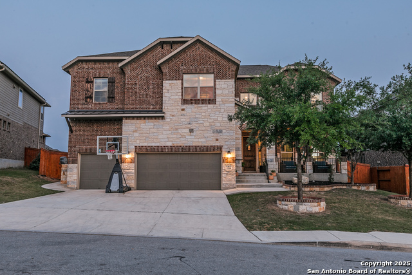
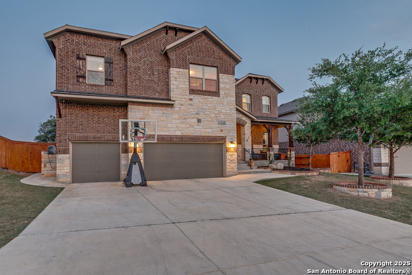
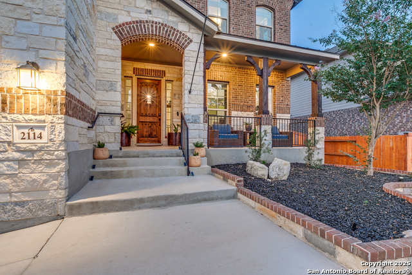
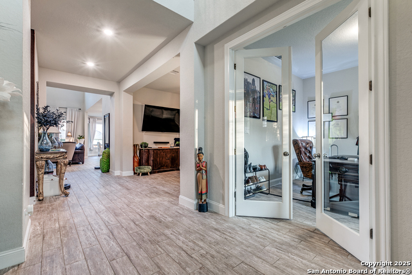
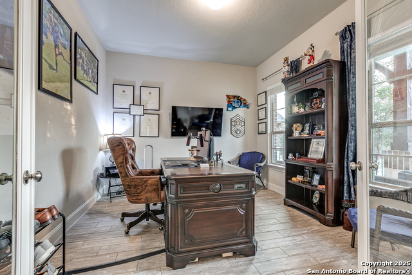
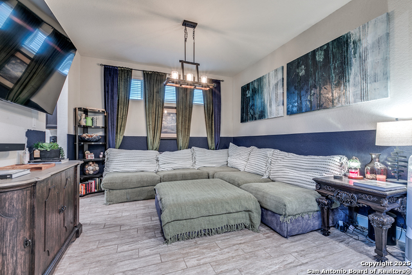
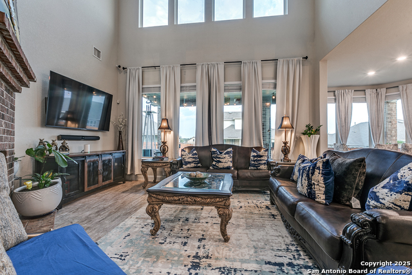
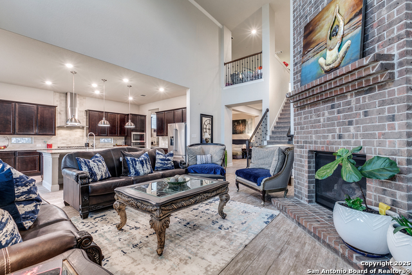
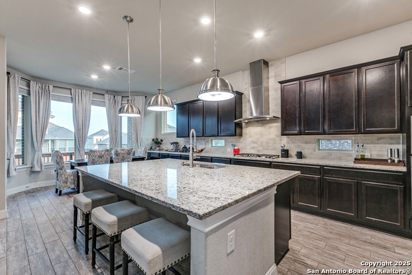
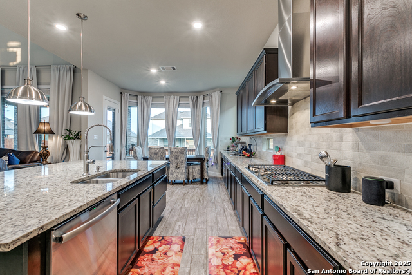
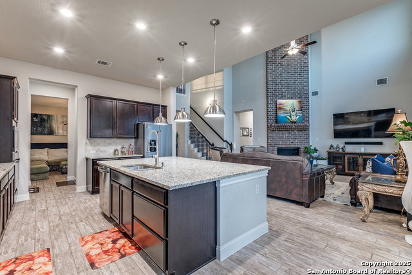
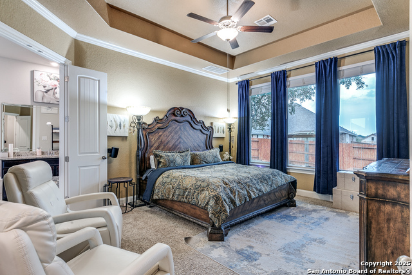
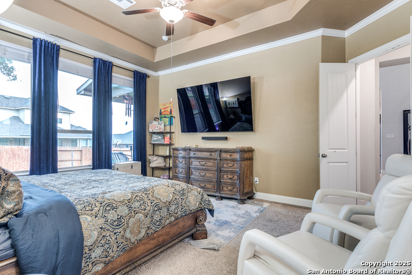
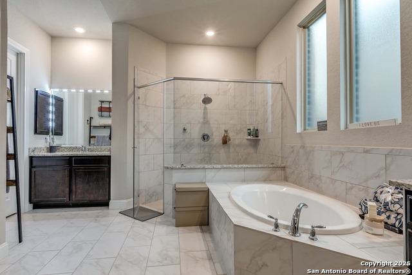
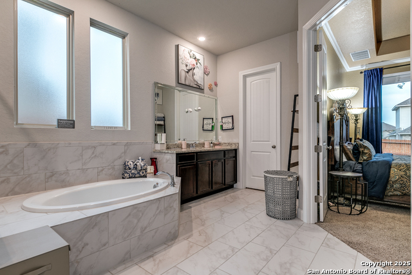
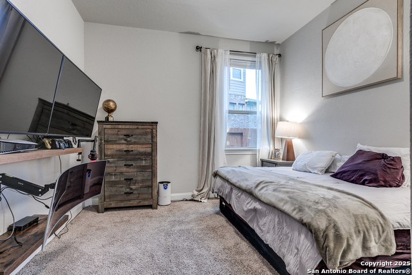
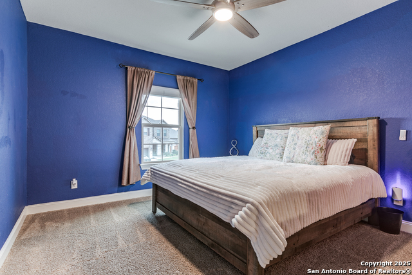
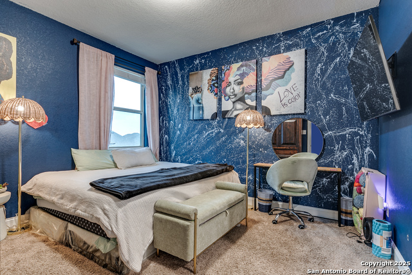
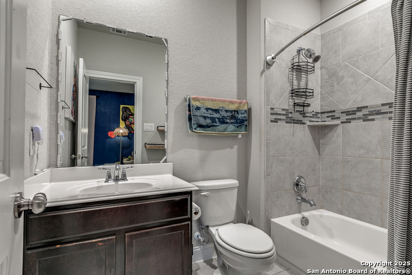
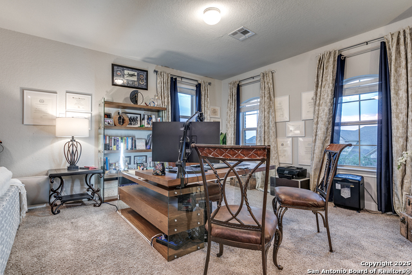
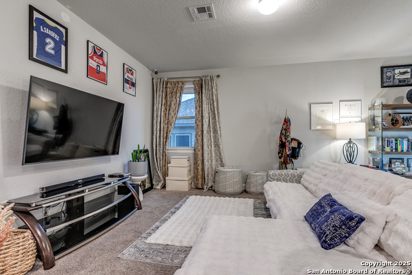
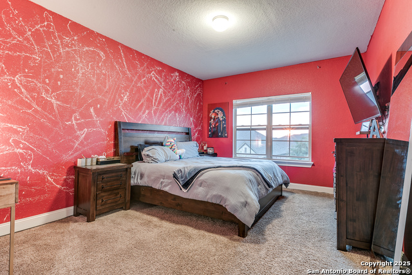
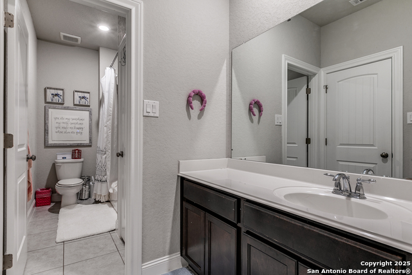
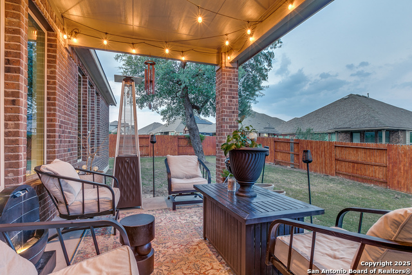
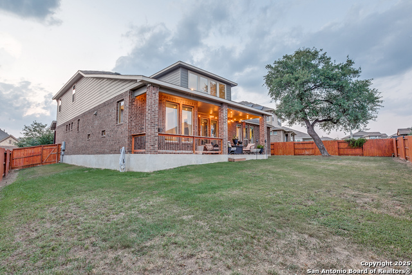
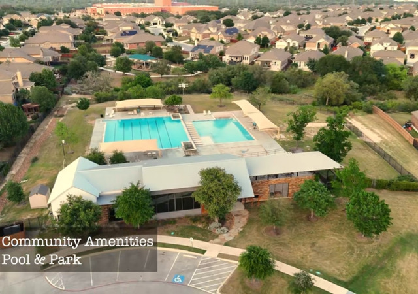
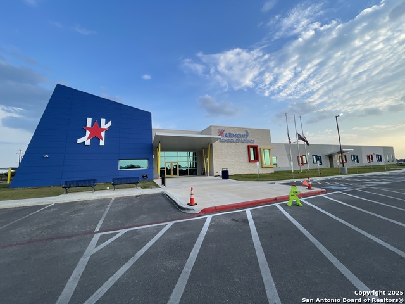
- MLS#: 1915450 ( Single Residential )
- Street Address: 2114 Derussy Rd.
- Viewed: 70
- Price: $645,000
- Price sqft: $163
- Waterfront: No
- Year Built: 2019
- Bldg sqft: 3956
- Bedrooms: 5
- Total Baths: 5
- Full Baths: 4
- 1/2 Baths: 1
- Garage / Parking Spaces: 3
- Days On Market: 26
- Additional Information
- County: BEXAR
- City: San Antonio
- Zipcode: 78253
- Subdivision: Fronterra At Westpointe Bexa
- District: Northside
- Elementary School: Cole
- Middle School: Dolph Briscoe
- High School: William Brennan
- Provided by: Keller Williams City-View
- Contact: John Zamora
- (210) 831-5033

- DMCA Notice
-
DescriptionWelcome to 2114 Derussy Road, where elegance meets comfort in this expansive 5 bedroom, 4.5 bath, 3 Car Garage home offering nearly 4,000 sq. ft. of living space in one of San Antonio's most sought after neighborhoods. Featuring a VA assumable loan at an incredible 3.625 rate, this home is a rare opportunity for qualified buyers! Step inside to soaring high ceilings, abundant natural light, and a thoughtfully designed open floor plan perfect for both everyday living and entertaining. The chef's kitchen features stainless steel appliances, an oversized island, tons of counter and cabinet space, and a butler's pantry connecting to the elegant formal dining room. The primary suite downstairs is a true retreat featuring his and her walk in closets, a large garden tub, and a separate walk in shower. A mother in law suite on the main level adds flexibility for multi generational living or guests. Upstairs, enjoy spacious secondary bedrooms and versatile loft area for work, play, or relaxation. Outside, unwind on the large covered patio that is perfect to entertain any guests. Located within Northside ISD, and just minutes from the highly rated Harmony School of Science (Pre K through 12) right in the neighborhood! Enjoy no city taxes, easy highway access, and proximity to Sea World, Fiesta Texas, shopping, dining, and exciting new community developments ensuring long term area value. This home delivers the best of luxury, convenience, and value don't miss your chance to make 2114 Derussy Rd your new home!
Features
Possible Terms
- Conventional
- FHA
- VA
- VA Substitution
- Assumption w/Qualifying
Air Conditioning
- Two Central
Block
- 54
Builder Name
- MI HOMES
Construction
- Pre-Owned
Contract
- Exclusive Right To Sell
Days On Market
- 140
Currently Being Leased
- No
Dom
- 12
Elementary School
- Cole
Energy Efficiency
- Tankless Water Heater
- Programmable Thermostat
- Double Pane Windows
- Energy Star Appliances
- Radiant Barrier
- Ceiling Fans
Exterior Features
- Brick
- 4 Sides Masonry
- Stone/Rock
- Cement Fiber
Fireplace
- One
- Living Room
- Gas Starter
Floor
- Carpeting
- Ceramic Tile
- Wood
Foundation
- Slab
Garage Parking
- Three Car Garage
Heating
- Central
Heating Fuel
- Electric
- Natural Gas
High School
- William Brennan
Home Owners Association Fee
- 52
Home Owners Association Frequency
- Monthly
Home Owners Association Mandatory
- Mandatory
Home Owners Association Name
- WESTPOINTE MASTER COMMUNITY
- INC.
Inclusions
- Ceiling Fans
- Washer Connection
- Dryer Connection
- Stove/Range
- Refrigerator
- Dishwasher
- Water Softener (owned)
Instdir
- From TX-151 W
- turn left onto Wiseman Blvd toward hospital
- turn left onto Westcreek Oaks. Turn right onto Upton Park
- Turn left onto Bailey Hts
- Turn left onto Merritt Villa
- Turn right onto Derussy Rd.
Interior Features
- Two Living Area
Kitchen Length
- 16
Legal Desc Lot
- 26
Legal Description
- Cb 4390C (Westpointe East
- Ut-22E)
- Block 54 Lot 26 2017 New
Middle School
- Dolph Briscoe
Multiple HOA
- No
Neighborhood Amenities
- Pool
- Park/Playground
- BBQ/Grill
- Basketball Court
Occupancy
- Vacant
Owner Lrealreb
- No
Ph To Show
- 210-222-2227
Possession
- Closing/Funding
Property Type
- Single Residential
Recent Rehab
- No
Roof
- Composition
School District
- Northside
Source Sqft
- Appsl Dist
Style
- Two Story
Total Tax
- 12116.81
Utility Supplier Elec
- CPS
Utility Supplier Gas
- CPS
Utility Supplier Grbge
- FRONTIER
Utility Supplier Sewer
- SAWS
Utility Supplier Water
- SAWS
Views
- 70
Virtual Tour Url
- mls.shoot2sell.com/2114-derussy-rd-san-antonio-tx-78253
Water/Sewer
- City
Window Coverings
- All Remain
Year Built
- 2019
Property Location and Similar Properties