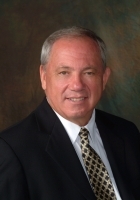
- Ron Tate, Broker,CRB,CRS,GRI,REALTOR ®,SFR
- By Referral Realty
- Mobile: 210.861.5730
- Office: 210.479.3948
- Fax: 210.479.3949
- rontate@taterealtypro.com
Property Photos
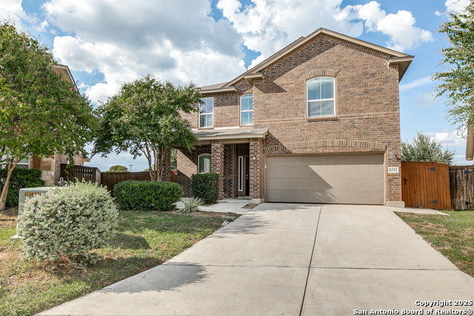

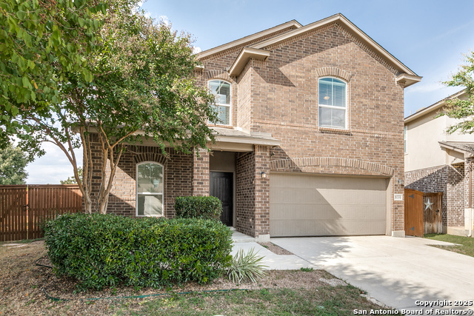
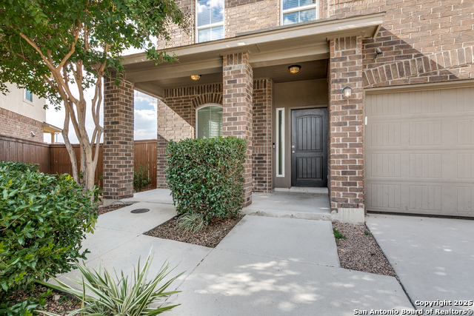
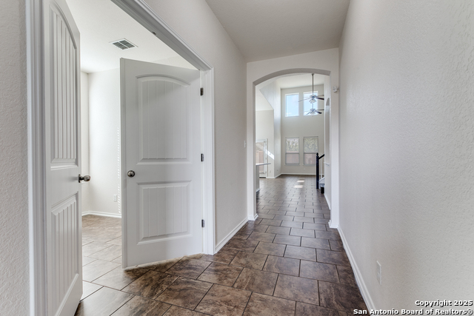
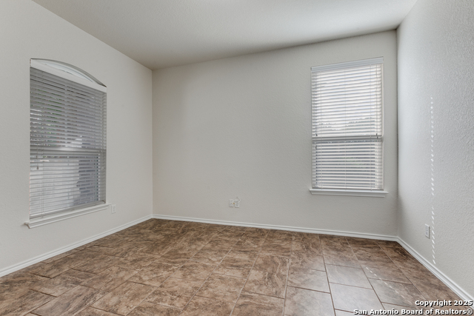
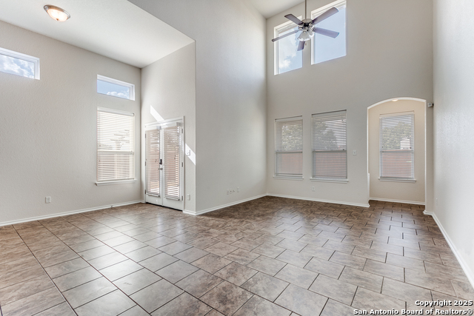
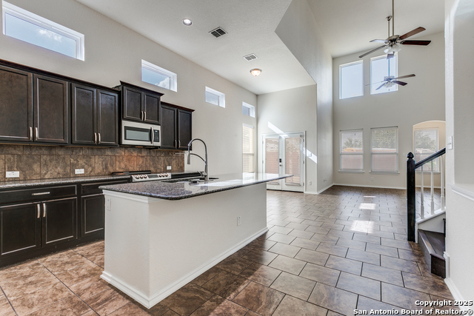
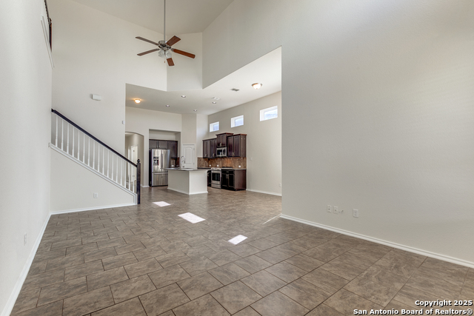
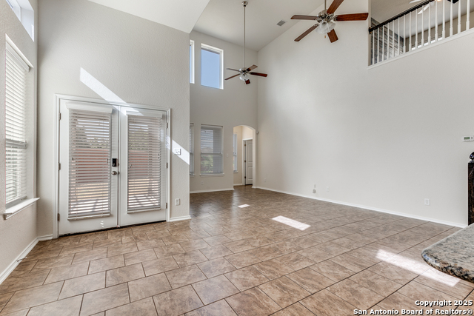
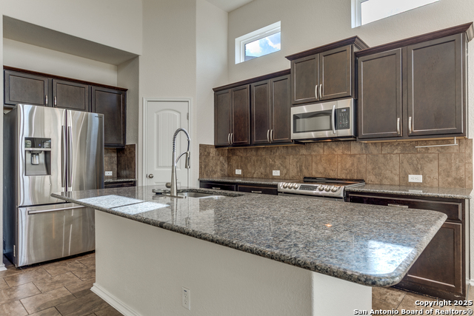
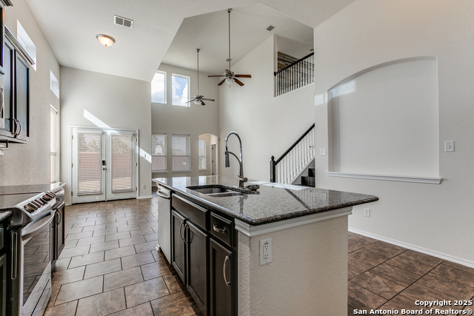
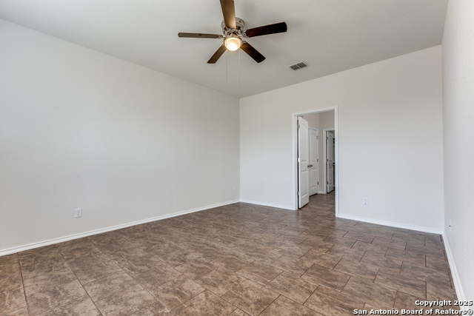
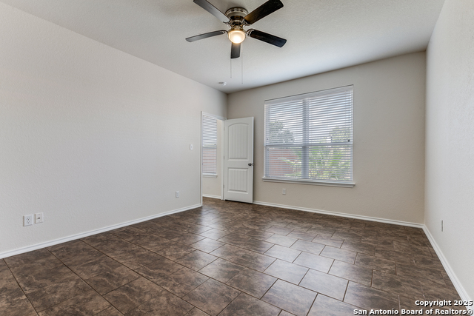
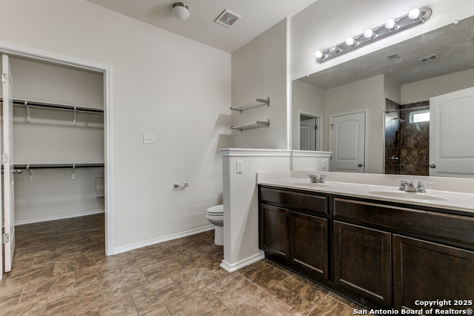
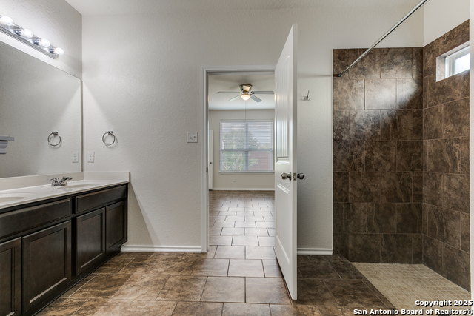
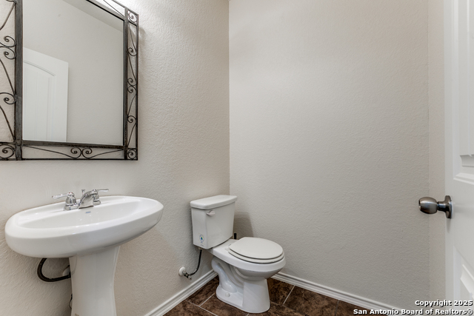
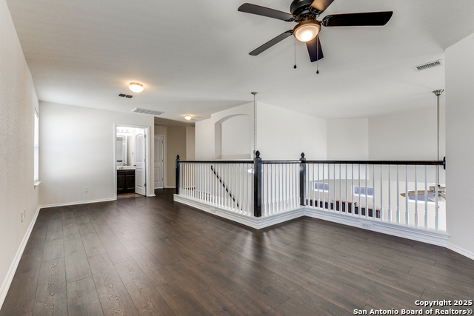
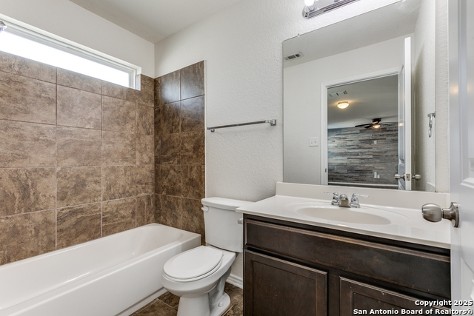
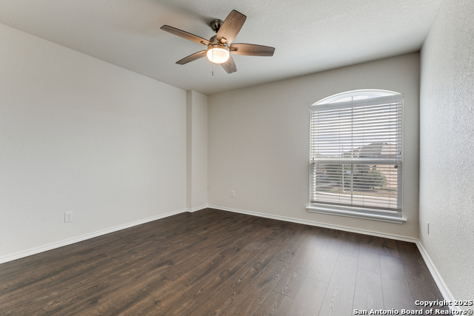
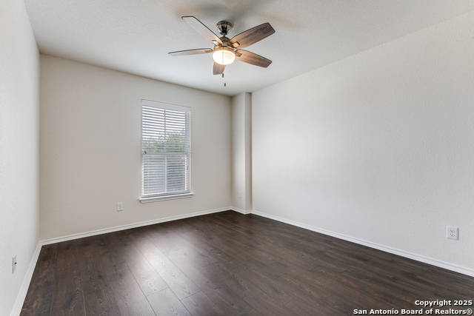
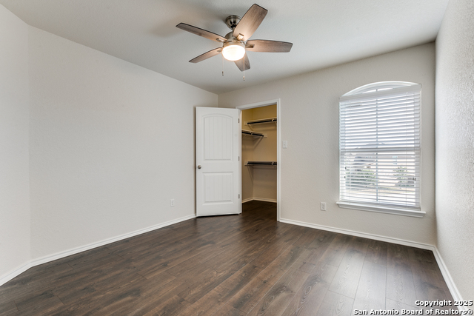
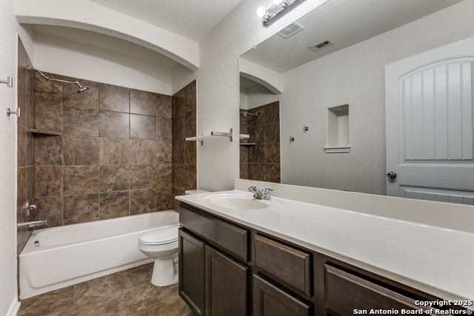
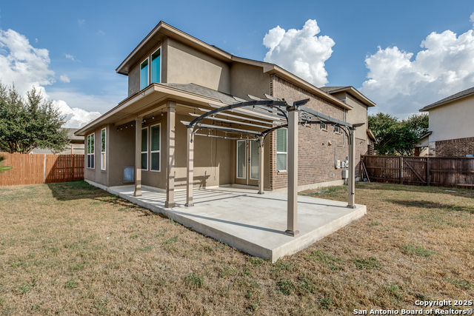
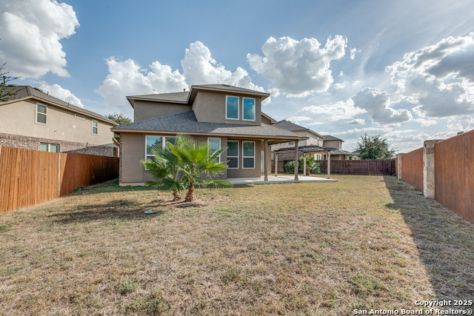
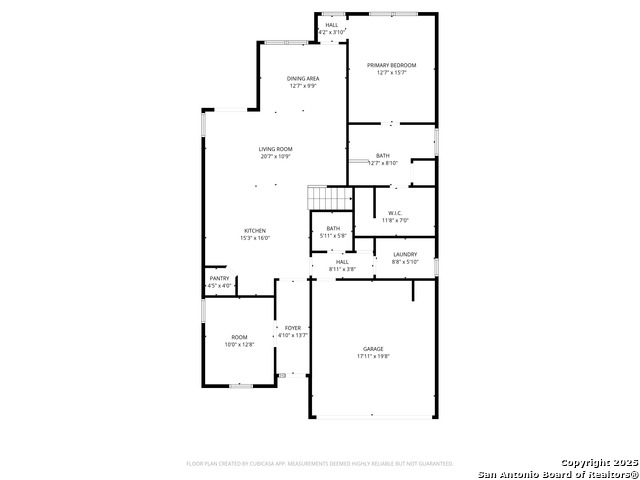
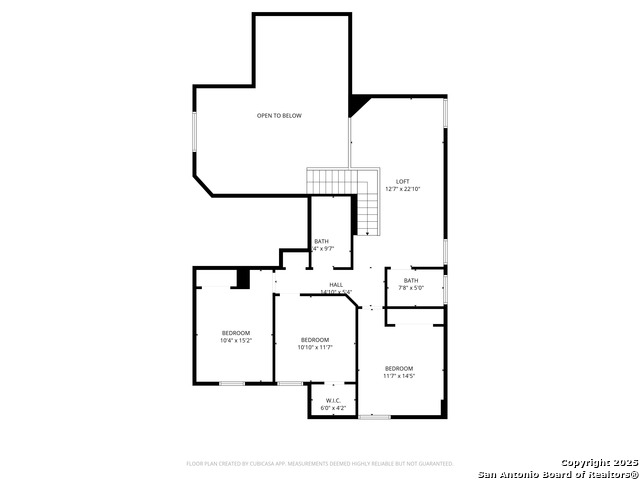
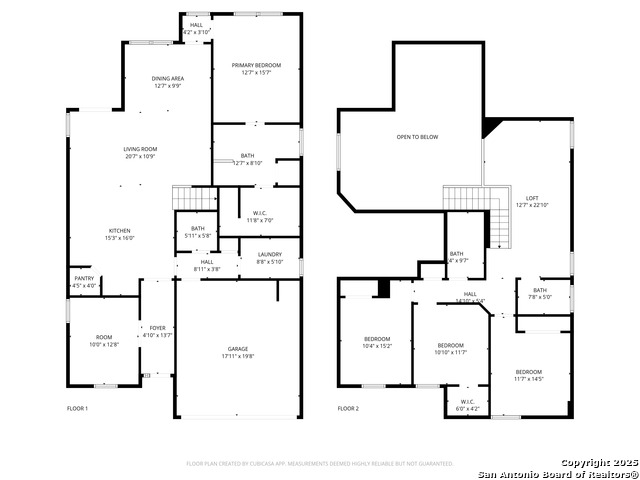
- MLS#: 1915235 ( Single Residential )
- Street Address: 8331 Gentry Crk
- Viewed: 4
- Price: $385,000
- Price sqft: $160
- Waterfront: No
- Year Built: 2015
- Bldg sqft: 2403
- Bedrooms: 4
- Total Baths: 4
- Full Baths: 3
- 1/2 Baths: 1
- Garage / Parking Spaces: 2
- Days On Market: 11
- Additional Information
- County: BEXAR
- City: San Antonio
- Zipcode: 78242
- Subdivision: Stillwater Ranch
- District: Northside
- Elementary School: Scarborough
- Middle School: FOLKS
- High School: Sotomayor
- Provided by: Premier Realty Group
- Contact: Patricia Saenz
- (210) 965-0856

- DMCA Notice
-
DescriptionWelcome to this beautifully maintained 2 story home offering 4 spacious bedrooms, 3.5 baths, with 2,403 sq ft. "No CARPET" Built in 2015, this home welcomes you with a long entry and a desirable floor plan. Featuring a soaring high ceiling in the family room, this home is designed for both elegance and function. The primary suite on the first floor has a spacious walk in shower, a double vanity, and a generous walk in closet. The kitchen offers stainless steel appliances a huge island and stove can be gas or electric. The bright and open kitchen flows seamlessly into the living and dining areas, while the backyard offers a covered patio, an extended slab with a pergola, and includes a gas line for an outdoor kitchen. Downstairs also includes a private office, ideal for working from home. Upstairs are three additional bedrooms, two full baths, and a versatile loft. Additional highlights include a sprinkler system and solar panels for energy efficiency. Located in Stillwater Ranch, residents enjoy access to premier neighborhood amenities including two pools, miles of trails, a fitness center, tennis and basketball courts, and playgrounds.This home has it all! Move in ready home in a prime location. Conveniently located near top rated NISD schools, you'll love being minutes from Alamo Ranch Marketplace. Schedule your appointment today.
Features
Possible Terms
- Conventional
- FHA
- VA
- Cash
- USDA
Air Conditioning
- One Central
Apprx Age
- 10
Block
- 76
Builder Name
- D R Horton
Construction
- Pre-Owned
Contract
- Exclusive Right To Sell
Currently Being Leased
- No
Elementary School
- Scarborough
Energy Efficiency
- 13-15 SEER AX
- Double Pane Windows
- Energy Star Appliances
- Radiant Barrier
- Ceiling Fans
Exterior Features
- Brick
- 3 Sides Masonry
- Stucco
Fireplace
- Not Applicable
Floor
- Ceramic Tile
- Laminate
Foundation
- Slab
Garage Parking
- Two Car Garage
Green Certifications
- Energy Star Certified
Green Features
- Solar Panels
Heating
- Central
- 1 Unit
Heating Fuel
- Electric
- Natural Gas
- Solar
High School
- Sotomayor High School
Home Owners Association Fee
- 750
Home Owners Association Frequency
- Annually
Home Owners Association Mandatory
- Mandatory
Home Owners Association Name
- STILLWATER RANCH HOA
Inclusions
- Ceiling Fans
- Chandelier
- Washer Connection
- Dryer Connection
- Microwave Oven
- Stove/Range
- Gas Cooking
- Disposal
- Dishwasher
- Ice Maker Connection
- Smoke Alarm
- Security System (Owned)
- Pre-Wired for Security
- Electric Water Heater
- Smooth Cooktop
- Private Garbage Service
Instdir
- W Loop 1604 N - Take the Shaenfield Rd exit - R onto Shaenfield Rd - L onto Steubing Rd - L onto FM1560 S - R onto Silver Pointe - L onto Stillwater Pkwy - L onto Thomas Springs - Thomas Springs turns L and becomes Gentry Creek
Interior Features
- Two Living Area
- Liv/Din Combo
- Eat-In Kitchen
- Island Kitchen
- Walk-In Pantry
- Study/Library
- Loft
- Utility Room Inside
- High Ceilings
- Pull Down Storage
- Cable TV Available
- High Speed Internet
- Laundry Main Level
- Walk in Closets
Kitchen Length
- 15
Legal Desc Lot
- 49
Legal Description
- Cb 4450G (Stillwater Ranch Ut-17A)
- Block 76 Lot 49 2014
Lot Improvements
- Street Paved
- Curbs
- Street Gutters
- Sidewalks
- Streetlights
Middle School
- FOLKS
Miscellaneous
- No City Tax
- Cluster Mail Box
- School Bus
Multiple HOA
- No
Neighborhood Amenities
- Pool
- Tennis
- Clubhouse
- Park/Playground
- Jogging Trails
- Sports Court
- Bike Trails
- Basketball Court
Occupancy
- Other
Owner Lrealreb
- No
Ph To Show
- 210-222-2227
Possession
- Closing/Funding
Property Type
- Single Residential
Recent Rehab
- No
Roof
- Composition
School District
- Northside
Source Sqft
- Appsl Dist
Style
- Two Story
Total Tax
- 6973
Utility Supplier Elec
- CPS
Utility Supplier Gas
- CPS
Utility Supplier Grbge
- Tiger
Utility Supplier Sewer
- SAWS
Utility Supplier Water
- SAWS
Virtual Tour Url
- https://mls.shoot2sell.com/8331-gentry-creek-san-antonio-tx-78254
Water/Sewer
- Water System
- Sewer System
- City
Window Coverings
- All Remain
Year Built
- 2015
Property Location and Similar Properties