
- Ron Tate, Broker,CRB,CRS,GRI,REALTOR ®,SFR
- By Referral Realty
- Mobile: 210.861.5730
- Office: 210.479.3948
- Fax: 210.479.3949
- rontate@taterealtypro.com
Property Photos
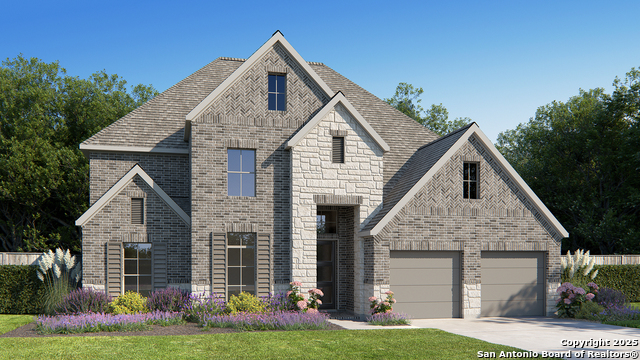

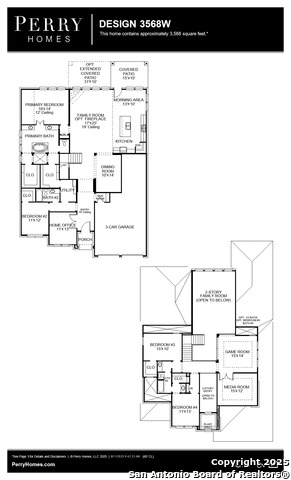
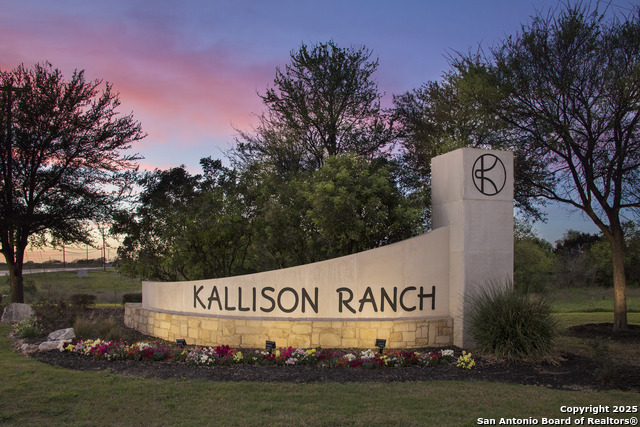
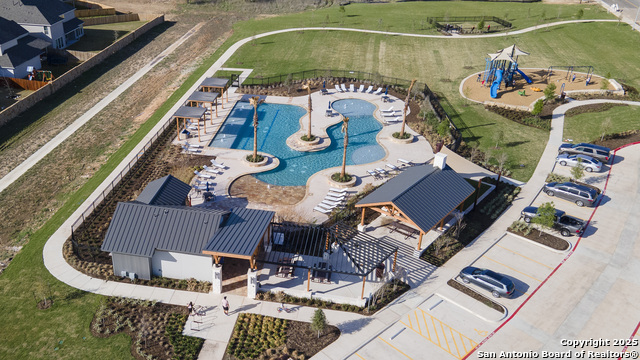
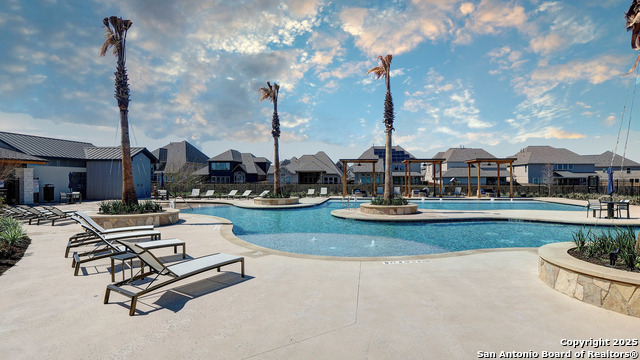
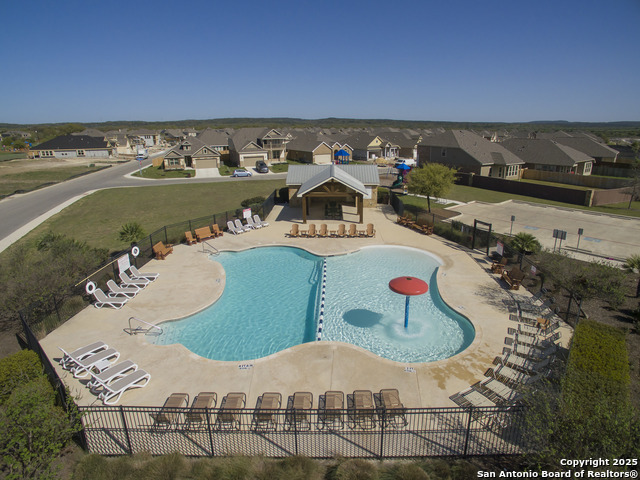
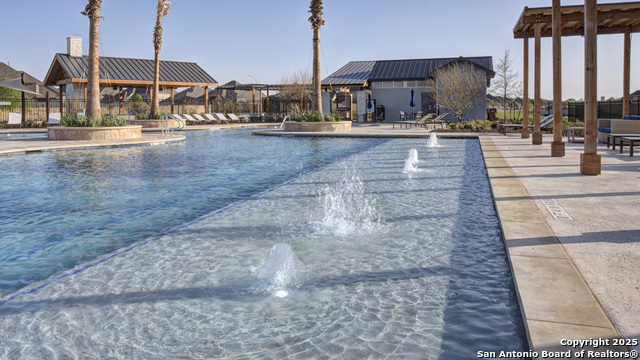
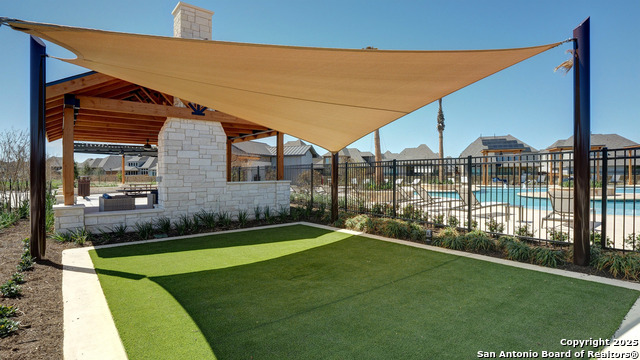
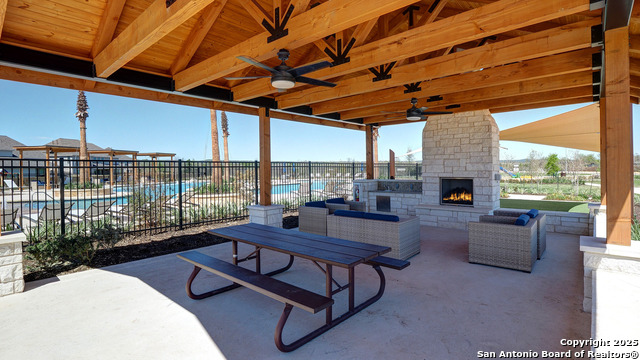
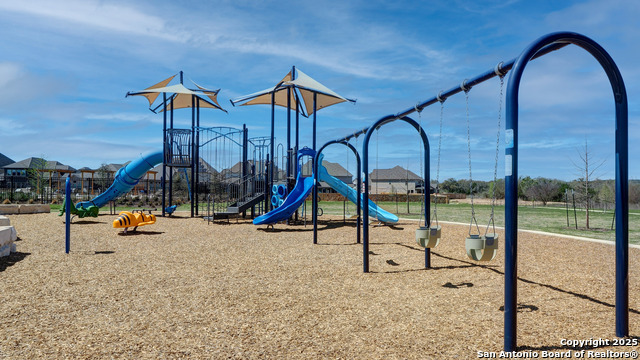
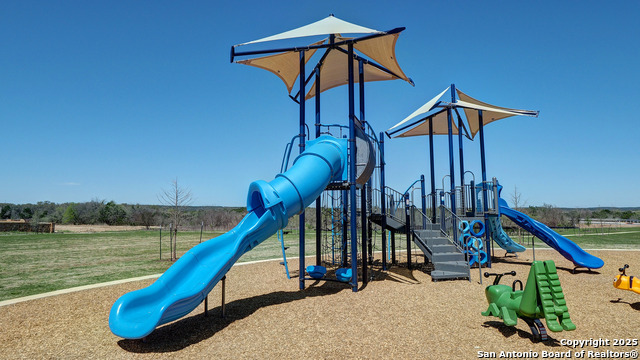
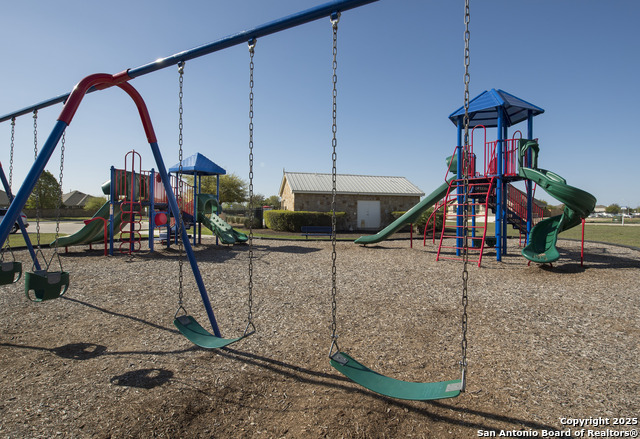
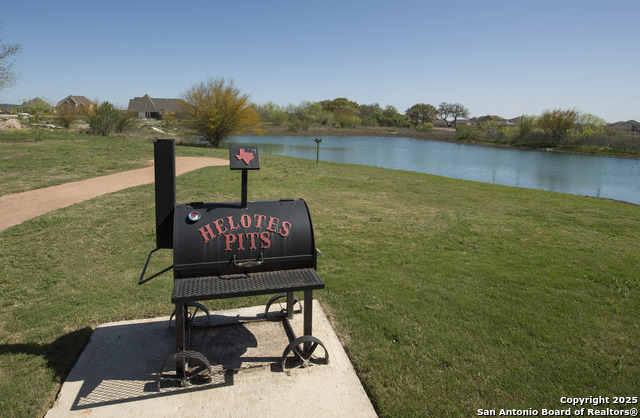
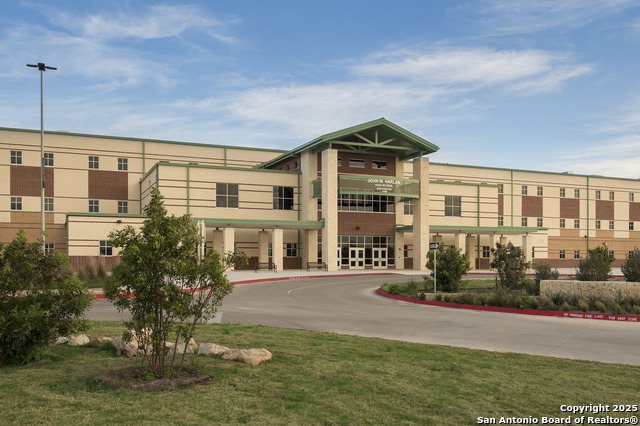
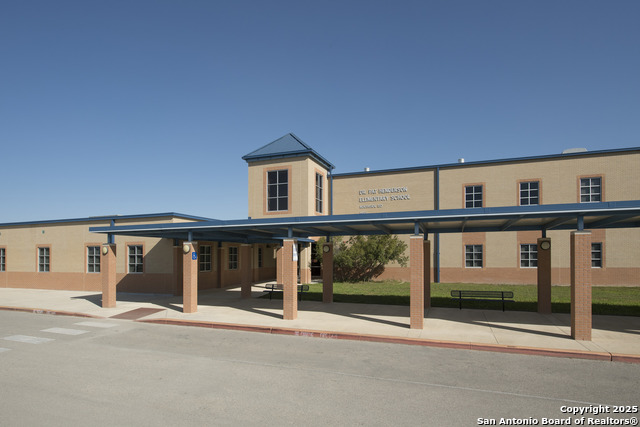
- MLS#: 1915181 ( Single Residential )
- Street Address: 10020 Forelock Creek
- Viewed: 65
- Price: $724,900
- Price sqft: $191
- Waterfront: No
- Year Built: 2026
- Bldg sqft: 3798
- Bedrooms: 5
- Total Baths: 5
- Full Baths: 4
- 1/2 Baths: 1
- Garage / Parking Spaces: 3
- Days On Market: 72
- Additional Information
- County: BEXAR
- City: San Antonio
- Zipcode: 78254
- Subdivision: Kallison Ranch
- District: Northside
- Elementary School: Henderson
- Middle School: FOLKS
- High School: Harlan
- Provided by: Perry Homes Realty, LLC
- Contact: Lee Jones
- (713) 948-6666

- DMCA Notice
-
DescriptionHome office with French doors frame the entry with 19 foot ceiling. Formal dining room flows into the family room and kitchen. Family room hosts a wall of windows, wood mantel fireplace and a 19 foot ceiling. Island kitchen with built in seating space, 5 burner gas cooktop and a corner walk in pantry flows into the morning area. Primary bedroom with a wall of windows. Primary bathroom hosts a French door entry, dual vanities, freestanding tub, separate glass enclosed shower and two walk in closets that offer private access to the utility room. Additional bedroom with walk in closet on first level. Second level hosts secondary bedrooms, a Hollywood bathroom, game room and a media room with French doors. Extended covered backyard patio, 6 zone sprinkler system, mud room just off the three car garage.
Features
Possible Terms
- Conventional
- FHA
- VA
- Cash
Accessibility
- Low Pile Carpet
- Level Lot
- Level Drive
- First Floor Bath
- Full Bath/Bed on 1st Flr
- First Floor Bedroom
- Stall Shower
Air Conditioning
- One Central
- Zoned
Block
- 73
Builder Name
- PERRY HOMES
Construction
- New
Contract
- Exclusive Right To Sell
Days On Market
- 70
Dom
- 70
Elementary School
- Henderson
Energy Efficiency
- Tankless Water Heater
- 16+ SEER AC
- Programmable Thermostat
- Double Pane Windows
- Energy Star Appliances
- Radiant Barrier
- Low E Windows
- High Efficiency Water Heater
- Ceiling Fans
Exterior Features
- Brick
- Stone/Rock
Fireplace
- One
- Family Room
Floor
- Carpeting
- Ceramic Tile
Foundation
- Slab
Garage Parking
- Three Car Garage
- Attached
Green Certifications
- HERS Rated
- HERS 0-85
Green Features
- Low Flow Commode
- Mechanical Fresh Air
Heating
- Central
Heating Fuel
- Natural Gas
High School
- Harlan HS
Home Owners Association Fee
- 639
Home Owners Association Frequency
- Annually
Home Owners Association Mandatory
- Mandatory
Home Owners Association Name
- FIRST SERVICE RESIDENTIAL
Home Faces
- West
Inclusions
- Ceiling Fans
- Washer Connection
- Dryer Connection
- Cook Top
- Built-In Oven
- Microwave Oven
- Gas Cooking
- Disposal
- Dishwasher
- Smoke Alarm
- Pre-Wired for Security
- Garage Door Opener
- Plumb for Water Softener
- Carbon Monoxide Detector
Instdir
- From Loop 1604 West
- exit Culebra Rd and turn right. Continue on Culebra Road for approximately 6 miles to Kallison Bend. Turn right on Kallison Bend. Turn right on Cowboy Rig and the sales center is on the left at 9714 Rosette Place.
Interior Features
- Three Living Area
- Liv/Din Combo
- Separate Dining Room
- Eat-In Kitchen
- Two Eating Areas
- Island Kitchen
- Walk-In Pantry
- Study/Library
- Game Room
- Media Room
- Utility Room Inside
- Secondary Bedroom Down
- High Ceilings
- Open Floor Plan
- Pull Down Storage
- Cable TV Available
- High Speed Internet
- Laundry Main Level
- Laundry Room
- Walk in Closets
Kitchen Length
- 15
Legal Desc Lot
- 115
Legal Description
- CB 4451B (KALLISON RANCH 215 PH 3U13A&U13B)
- BLOCK73
- LOT115
Lot Description
- On Greenbelt
Lot Dimensions
- 60x120
Lot Improvements
- Street Paved
- Curbs
- Street Gutters
- Sidewalks
- Streetlights
Middle School
- FOLKS
Miscellaneous
- Builder 10-Year Warranty
- Taxes Not Assessed
- Under Construction
- No City Tax
- Additional Bldr Warranty
Multiple HOA
- No
Neighborhood Amenities
- Pool
- Park/Playground
Occupancy
- Vacant
Owner Lrealreb
- Yes
Ph To Show
- 713-948-6666
Possession
- Closing/Funding
Property Type
- Single Residential
Roof
- Composition
School District
- Northside
Source Sqft
- Bldr Plans
Style
- Two Story
- Traditional
Total Tax
- 1.84
Views
- 65
Water/Sewer
- Sewer System
Window Coverings
- None Remain
Year Built
- 2026
Property Location and Similar Properties