
- Ron Tate, Broker,CRB,CRS,GRI,REALTOR ®,SFR
- By Referral Realty
- Mobile: 210.861.5730
- Office: 210.479.3948
- Fax: 210.479.3949
- rontate@taterealtypro.com
Property Photos
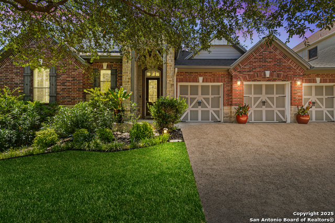

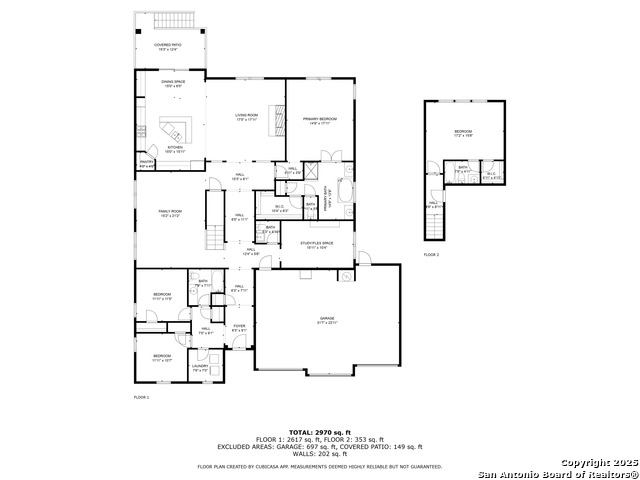
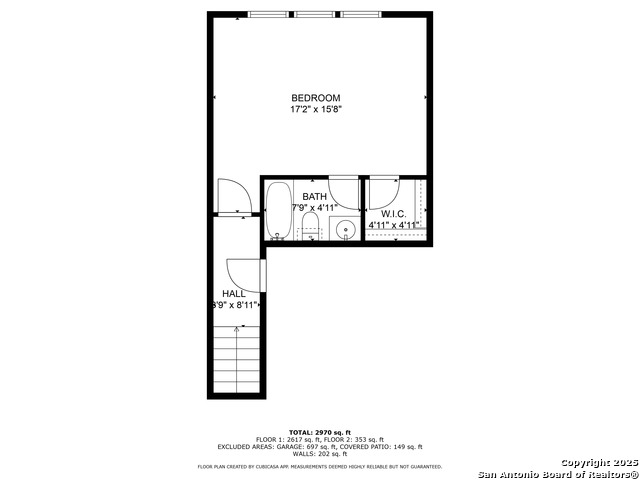
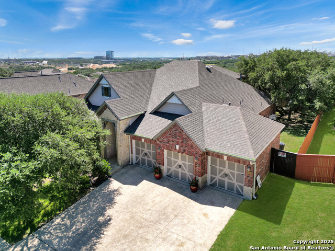
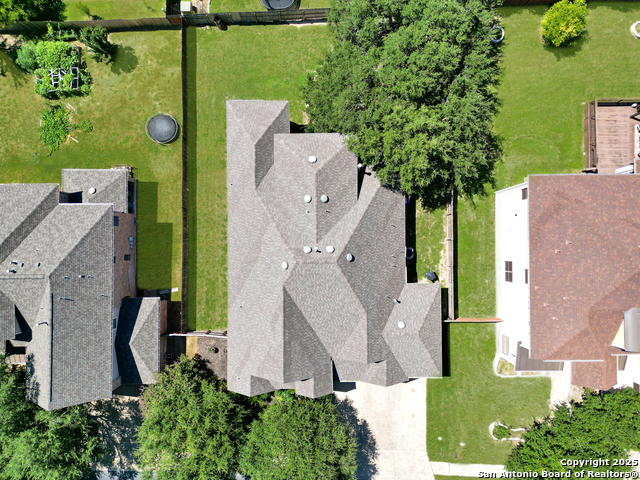
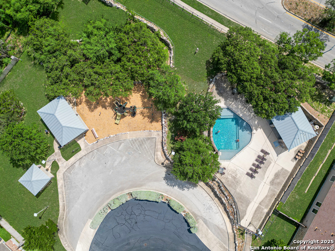
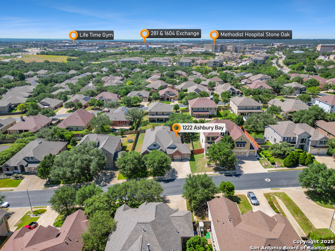

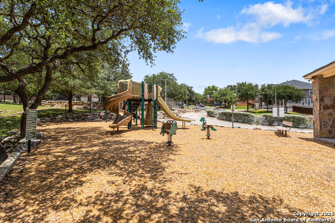
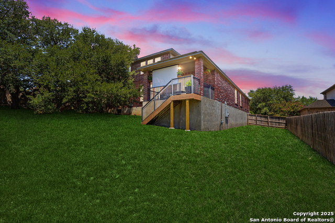
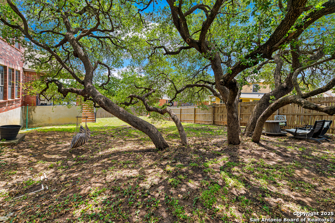
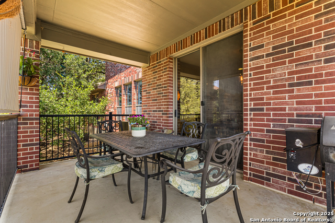
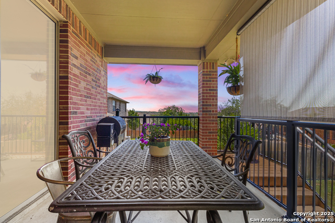
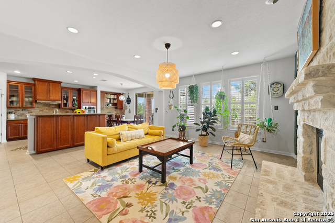
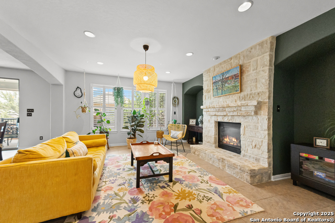
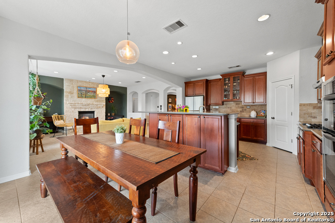
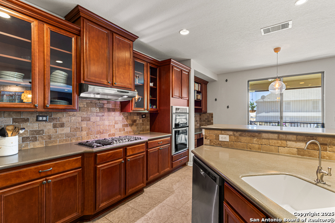
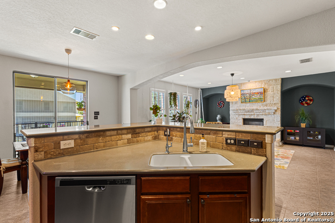
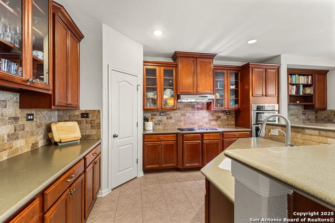
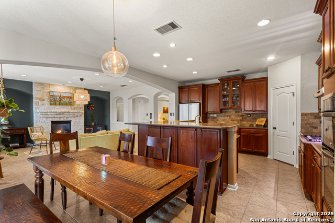
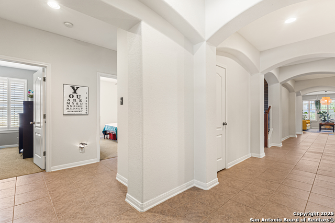
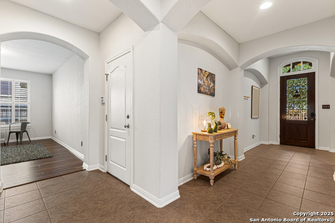
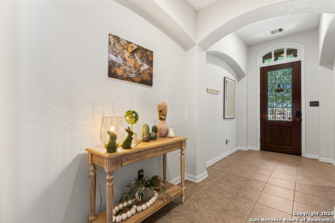
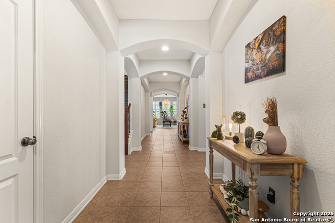
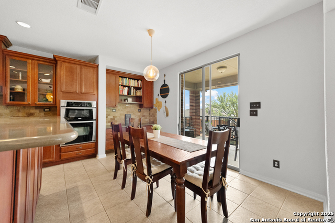
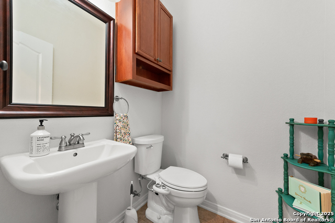
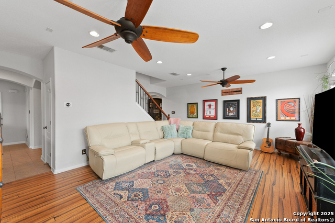
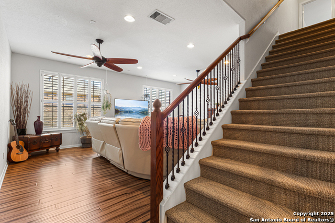
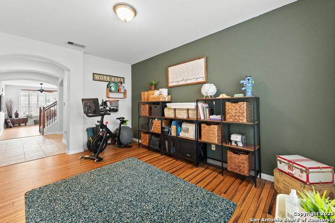
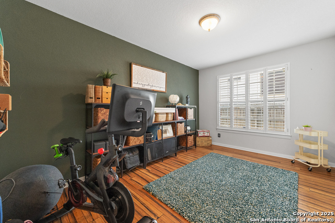
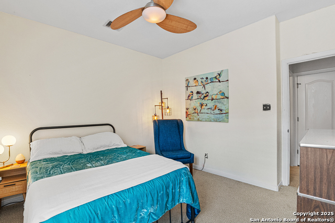
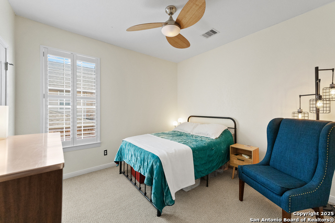
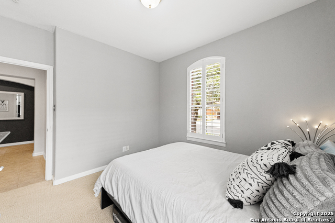
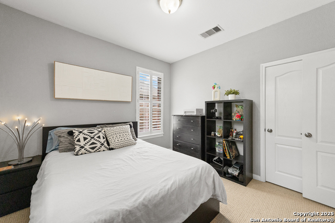
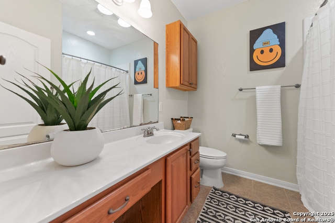
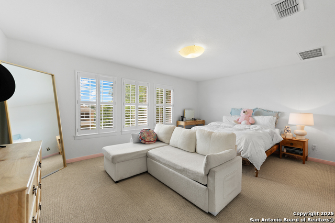
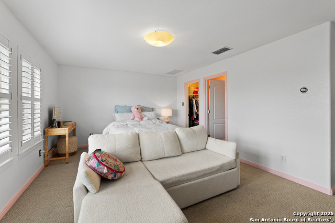
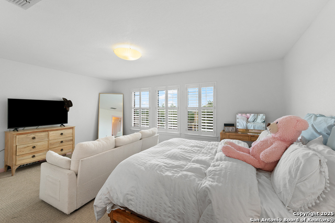
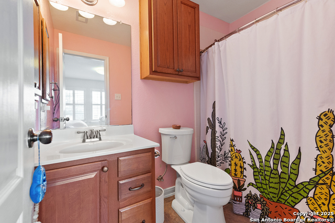
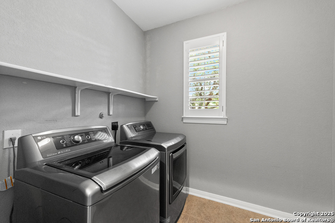
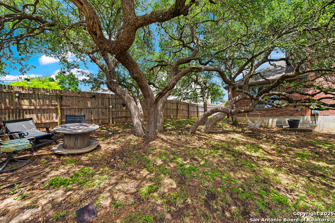
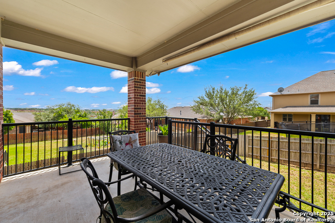
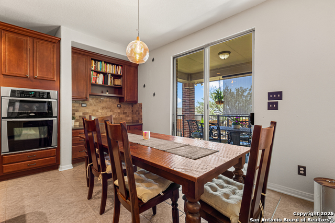
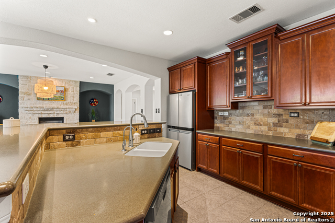
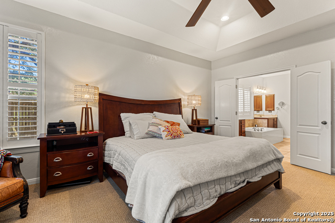
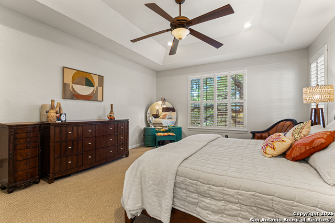
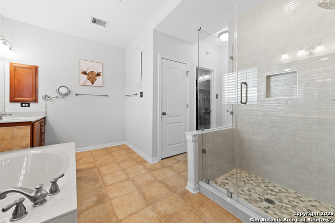
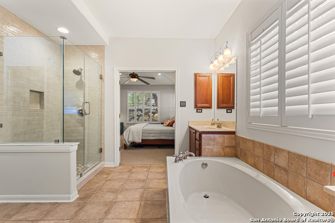
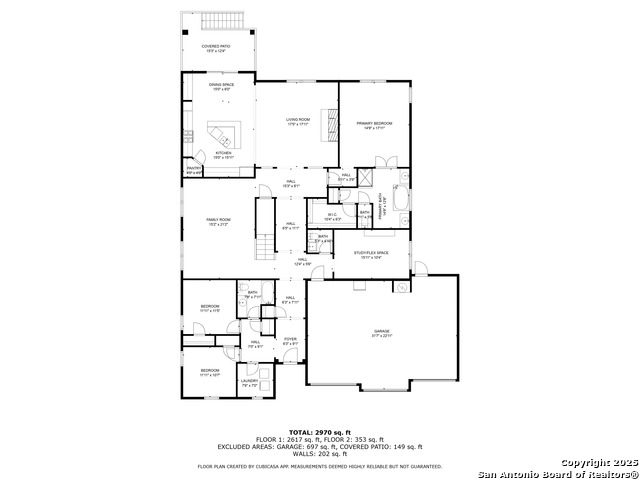
- MLS#: 1914829 ( Single Residential )
- Street Address: 1222 Ashbury Bay
- Viewed: 1
- Price: $575,000
- Price sqft: $183
- Waterfront: No
- Year Built: 2008
- Bldg sqft: 3148
- Bedrooms: 4
- Total Baths: 4
- Full Baths: 3
- 1/2 Baths: 1
- Garage / Parking Spaces: 3
- Days On Market: 11
- Additional Information
- County: BEXAR
- City: San Antonio
- Zipcode: 78258
- Subdivision: Quarry At Iron Mountain
- District: North East I.S.D.
- Elementary School: Las Lomas
- Middle School: Barbara Bush
- High School: Ronald Reagan
- Provided by: San Antonio Elite Realty
- Contact: Stephanie Flath
- (210) 777-1495

- DMCA Notice
-
DescriptionBeautiful 3,200 sq foot 4 Bedroom, 3.5 Bathroom, 1.5 Story Home in sought after Quarry at Iron Mountain subdivision in Stone Oak. Community Pool and Park with Easy Access to 1604/281. Shopping and Parks. Low HOA dues in Stone Oak! 3 Bedrooms down, 1 bedroom/flex space upstairs (400 approx sq foot 1/2 story) When you walk into this light and bright home you have 2 bedrooms, Laundry Room, and Full Bath to your Left. As you walk down the hallway, the Study/Flex Space is on your right 1/2 bath with an entrance into the Family Room, and Stairs to the upstairs 1/2 story suite that boasts a Full Bathroom, and Walk in Closet. Once you hit the end of the hallway, the Large Owners Suite is on your right, and the OPEN Kitchen, Dining, & Living Space offers plenty of room for big groups to gather and relax. There is space and privacy for the whole family. Step out to the covered back patio, to the east are amazing UNOBSTRUCTED VIEWS of the Sun and Moon Rise, Sunset glow from Quarry Rocks. A large natural oak covers the back yard in shade, and is a beautiful view out of the OWNERS Suite, that also boasts a large bathroom with linen & walk in closet. A 3 car garage offers plenty of space for storage or hobbies and is oversized, so you can park most TRUCKS in there!
Features
Possible Terms
- Conventional
- FHA
- VA
- Cash
Air Conditioning
- One Central
Apprx Age
- 17
Block
- 31
Builder Name
- KB Homes
Construction
- Pre-Owned
Contract
- Exclusive Right To Sell
Days On Market
- 138
Dom
- 10
Elementary School
- Las Lomas
Exterior Features
- Brick
Fireplace
- Living Room
- Gas
Floor
- Carpeting
- Ceramic Tile
- Laminate
Foundation
- Slab
Garage Parking
- Three Car Garage
Heating
- Central
Heating Fuel
- Electric
- Natural Gas
High School
- Ronald Reagan
Home Owners Association Fee
- 331
Home Owners Association Frequency
- Semi-Annually
Home Owners Association Mandatory
- Mandatory
Home Owners Association Name
- QUARRY AT IRON MOUNTAIN
Inclusions
- Ceiling Fans
- Washer Connection
- Dryer Connection
- Cook Top
- Self-Cleaning Oven
- Microwave Oven
- Gas Cooking
- Dishwasher
Instdir
- From 281 Exit Sonterra Parkway
- Sonterra Blvd to Hardy Oak. Right on Ashbury Bay
- House will be on your Right.
Interior Features
- Two Living Area
- Liv/Din Combo
- Island Kitchen
- Walk-In Pantry
- Study/Library
- Open Floor Plan
- Laundry Main Level
- Attic - Partially Floored
Kitchen Length
- 14
Legal Description
- Ncb 19221 (Classen Crest Subd Ut-5)
- Block 31 Lot 5 Plat 956
Lot Description
- Mature Trees (ext feat)
- Sloping
Lot Improvements
- Street Paved
- Curbs
- Street Gutters
- Sidewalks
- Streetlights
- City Street
Middle School
- Barbara Bush
Multiple HOA
- No
Neighborhood Amenities
- Pool
- Park/Playground
Occupancy
- Owner
Owner Lrealreb
- Yes
Ph To Show
- 210-222-2227
Possession
- Closing/Funding
Property Type
- Single Residential
Recent Rehab
- No
Roof
- Composition
School District
- North East I.S.D.
Source Sqft
- Appsl Dist
Style
- Two Story
Total Tax
- 12655
Utility Supplier Elec
- CPS Energy
Utility Supplier Gas
- CPS Energy
Utility Supplier Water
- SAWS
Virtual Tour Url
- Yes
Water/Sewer
- City
Window Coverings
- All Remain
Year Built
- 2008
Property Location and Similar Properties