
- Ron Tate, Broker,CRB,CRS,GRI,REALTOR ®,SFR
- By Referral Realty
- Mobile: 210.861.5730
- Office: 210.479.3948
- Fax: 210.479.3949
- rontate@taterealtypro.com
Property Photos
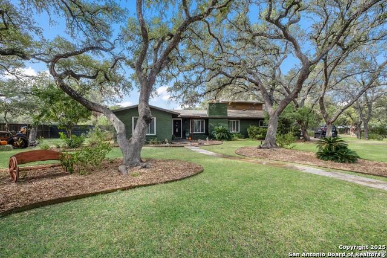

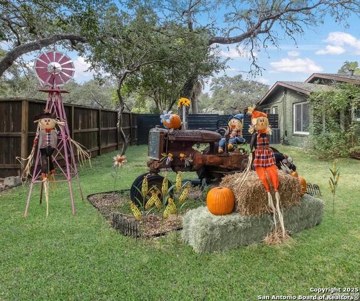
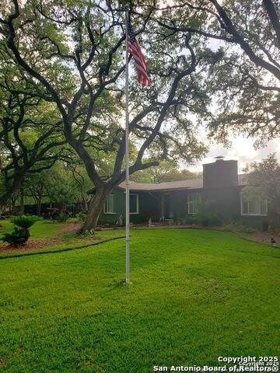
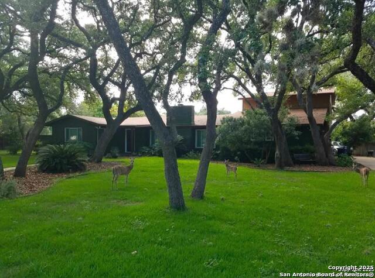
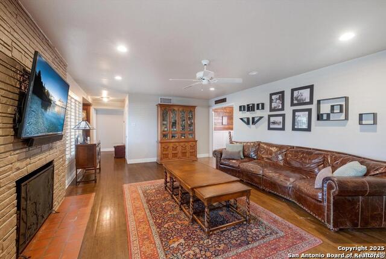
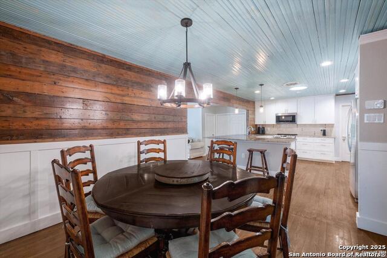
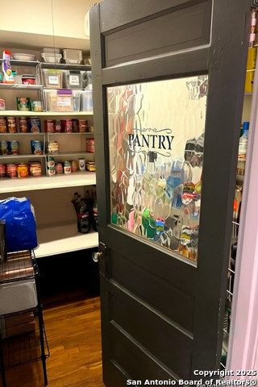
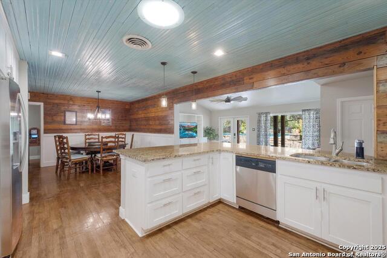
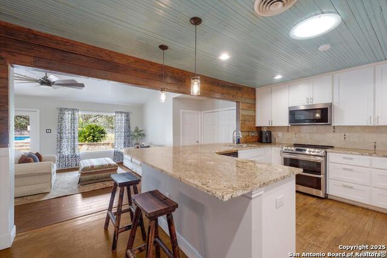
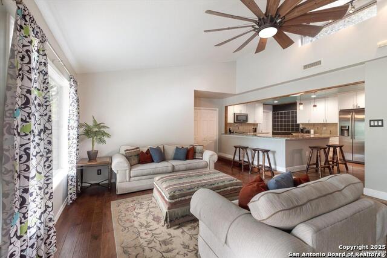
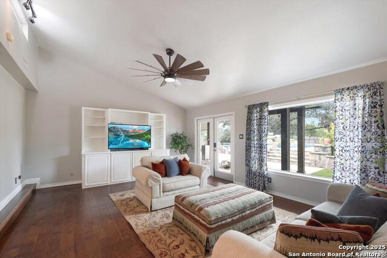
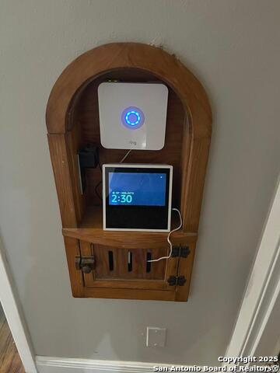
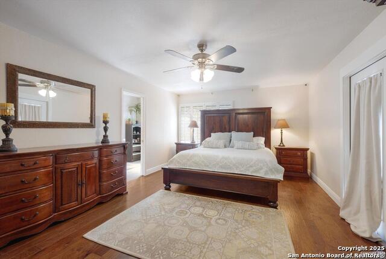
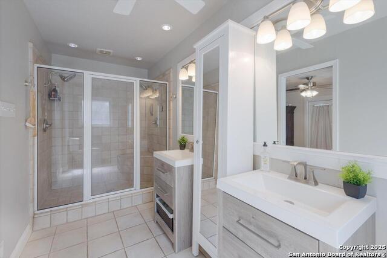
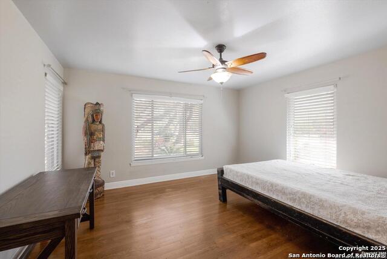
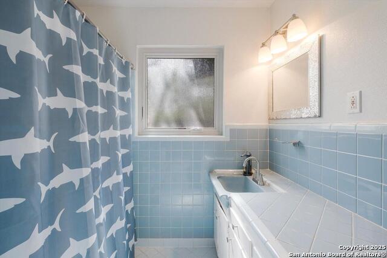
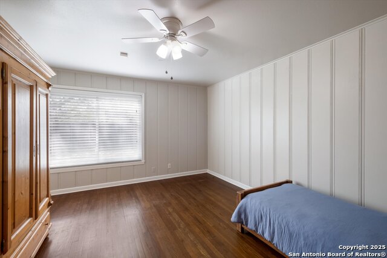
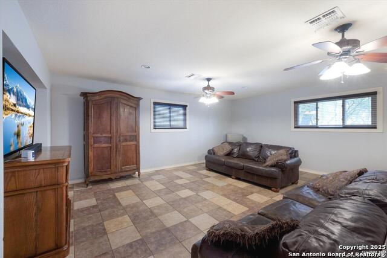
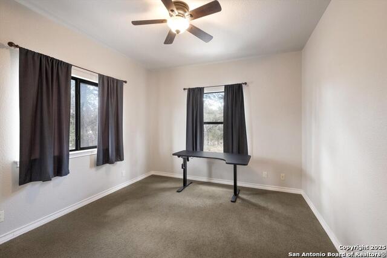
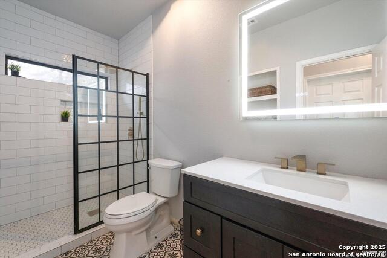
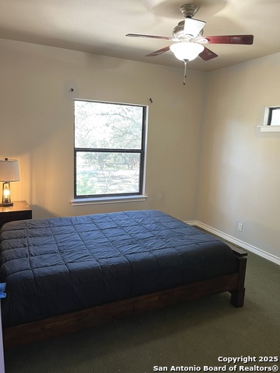
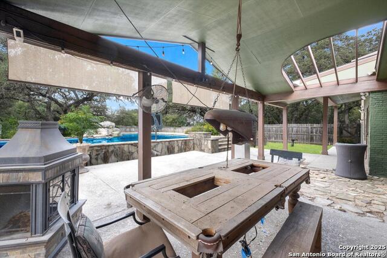
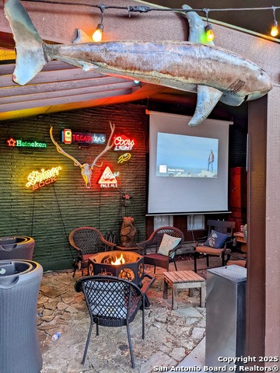
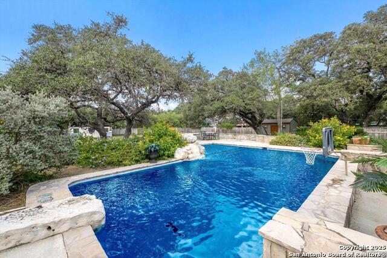
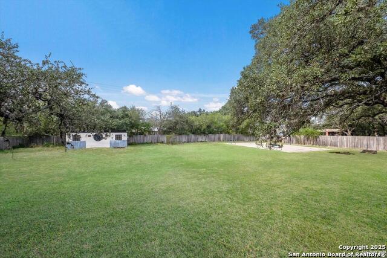
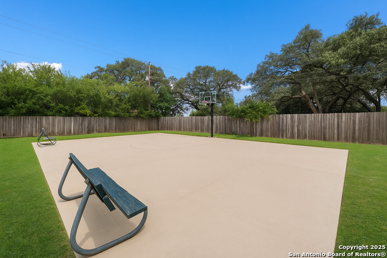
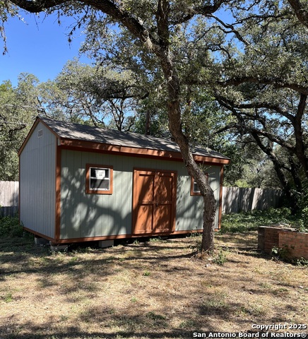
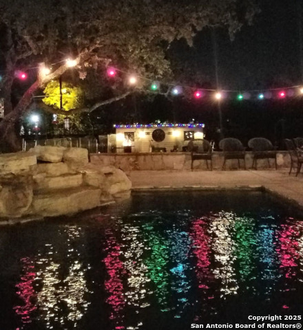
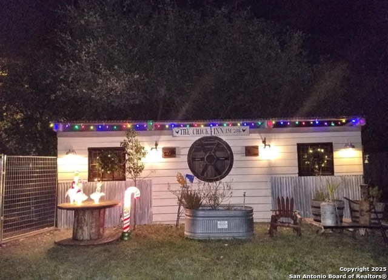
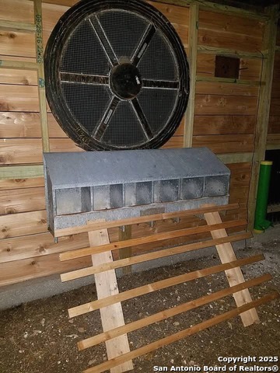
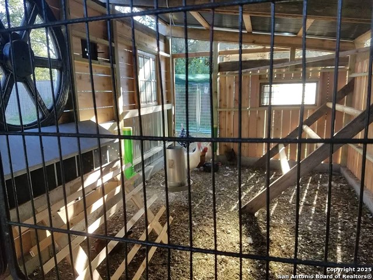
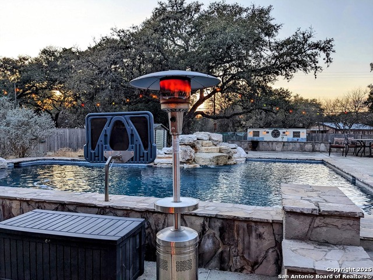
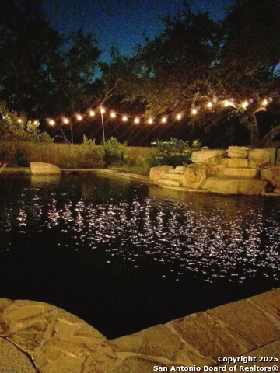
- MLS#: 1914824 ( Single Residential )
- Street Address: 227 Palo Grande
- Viewed: 26
- Price: $769,850
- Price sqft: $208
- Waterfront: No
- Year Built: 1966
- Bldg sqft: 3701
- Bedrooms: 5
- Total Baths: 4
- Full Baths: 3
- 1/2 Baths: 1
- Garage / Parking Spaces: 2
- Days On Market: 28
- Acreage: 1.00 acres
- Additional Information
- County: BEXAR
- City: San Antonio
- Zipcode: 78232
- Subdivision: Shady Oaks
- District: North East I.S.D.
- Elementary School: Coker
- Middle School: Bradley
- High School: Churchill
- Provided by: Troy Realtors, Inc.
- Contact: Matthew Troy
- (210) 241-0346

- DMCA Notice
-
DescriptionThe property you thought didn't exist: this unique home sits on a 1 acre lot with immediate access to Hwy 281 and minutes from Loop 1604. Perfect location for quick city access yet feels like a peaceful country escape surrounded by mature oak trees and visiting deer. Private lots offering the absolute best of both worlds. Inside, you'll find hardwood floors throughout the main level, fresh paint, and a flexible layout. The primary suite and two nicely sized bedrooms are located downstairs with 2.5 baths, while two additional bedrooms and a full bath are located upstairs. The central kitchen with granite countertops and Alexa enabled stainless steel appliances looks directly out to the pool, with an adjacent dining area, two separate living areas and a third large game/media/workout room. Outdoors, enjoy your private retreat with a custom Keith Zars pool and calming waterfall, spacious patio, and a hot tub. French doors off the primary bedroom. The fully fenced backyard keeps plants or garden safe from deer and includes a half court for basketball, pickleball, or other sports. A large shed is available for additional storage. Large, custom built coop perfect for chickens. and a fenced dog run for added convenience. Don't miss your chance to own this peaceful, private getaway right in the heart of North Central San Antonio.
Features
Possible Terms
- Conventional
- FHA
- VA
- Cash
Air Conditioning
- Two Central
Apprx Age
- 59
Builder Name
- Unknown
Construction
- Pre-Owned
Contract
- Exclusive Right To Sell
Days On Market
- 23
Dom
- 23
Elementary School
- Coker
Exterior Features
- Brick
- Wood
Fireplace
- One
- Living Room
Floor
- Carpeting
- Ceramic Tile
- Wood
Foundation
- Slab
Garage Parking
- Two Car Garage
- Attached
- Side Entry
Heating
- Central
- 2 Units
Heating Fuel
- Electric
High School
- Churchill
Home Owners Association Mandatory
- Voluntary
Inclusions
- Ceiling Fans
- Washer Connection
- Dryer Connection
- Cook Top
- Self-Cleaning Oven
- Microwave Oven
- Stove/Range
- Disposal
- Dishwasher
- Smoke Alarm
- Security System (Owned)
- Electric Water Heater
- Garage Door Opener
- Solid Counter Tops
- City Garbage service
Instdir
- Mesa Alta
Interior Features
- Three Living Area
- Eat-In Kitchen
- Breakfast Bar
- Walk-In Pantry
- Game Room
- Utility Room Inside
- Secondary Bedroom Down
- Skylights
- Cable TV Available
- High Speed Internet
- Laundry Main Level
Kitchen Length
- 17
Legal Desc Lot
- 20
Legal Description
- Ncb 14790 Blk Lot 20
Lot Description
- Horses Allowed
- 1 - 2 Acres
- Mature Trees (ext feat)
- Level
Middle School
- Bradley
Neighborhood Amenities
- None
Occupancy
- Owner
Other Structures
- Poultry Coop
Owner Lrealreb
- No
Ph To Show
- 210 222-2227
Possession
- Closing/Funding
Property Type
- Single Residential
Roof
- Composition
School District
- North East I.S.D.
Source Sqft
- Appsl Dist
Style
- Two Story
Total Tax
- 14796
Utility Supplier Elec
- CPS
Utility Supplier Grbge
- City
Utility Supplier Sewer
- SAWS
Utility Supplier Water
- SAWS
Views
- 26
Water/Sewer
- Water System
- City
Window Coverings
- All Remain
Year Built
- 1966
Property Location and Similar Properties