
- Ron Tate, Broker,CRB,CRS,GRI,REALTOR ®,SFR
- By Referral Realty
- Mobile: 210.861.5730
- Office: 210.479.3948
- Fax: 210.479.3949
- rontate@taterealtypro.com
Property Photos
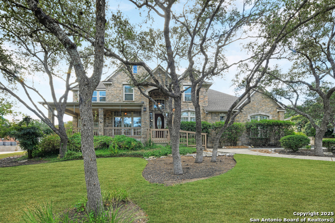

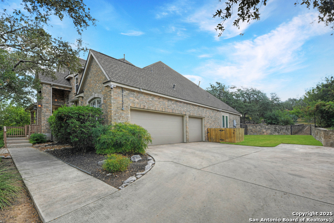
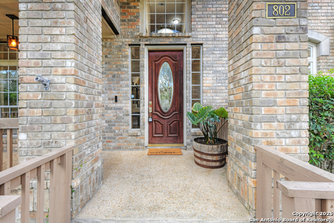
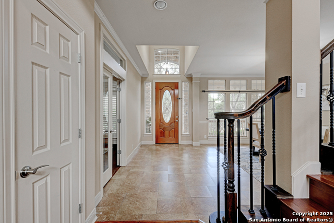
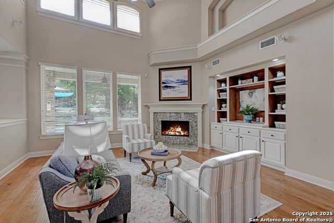
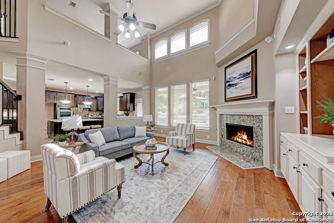
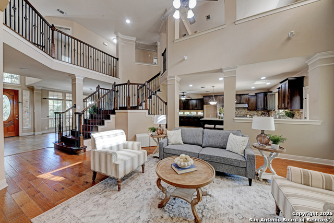
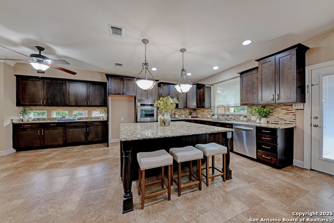
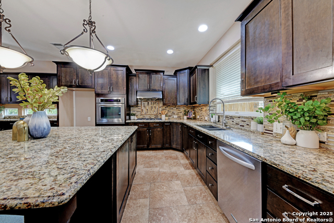
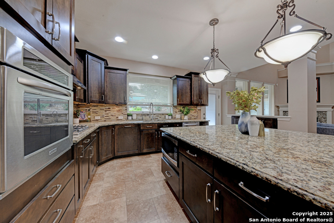
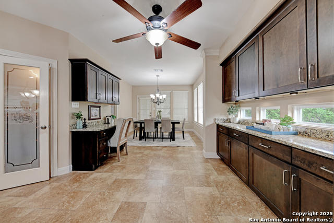
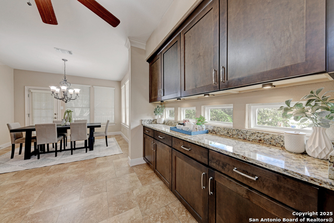
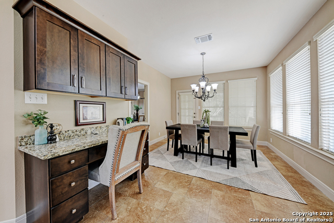
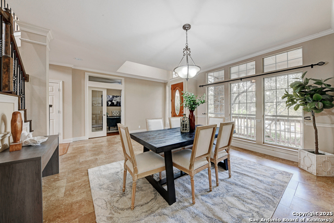
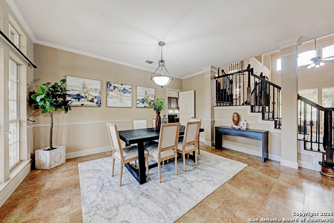
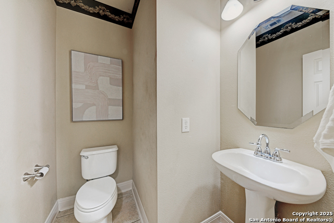
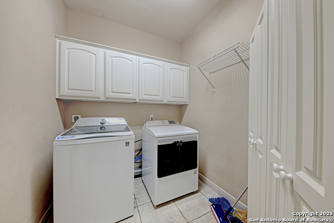
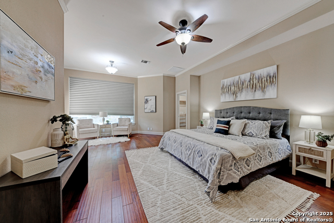
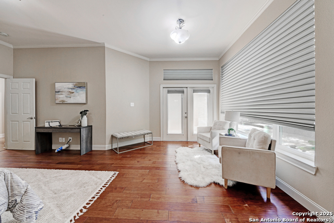
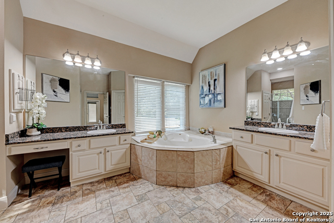
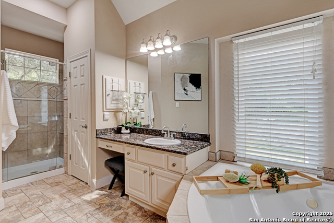
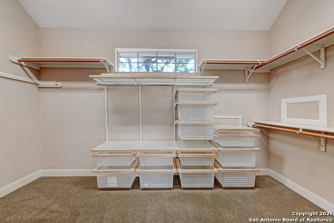
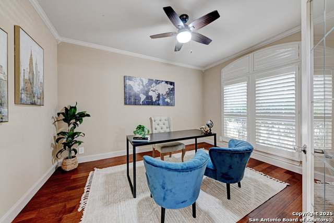
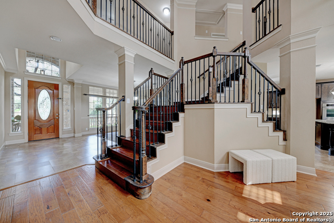
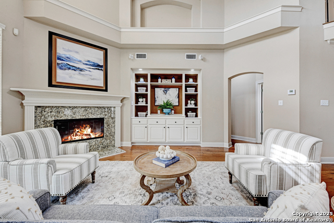
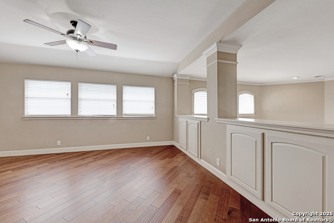
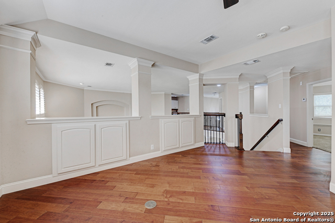
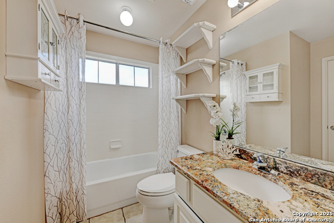
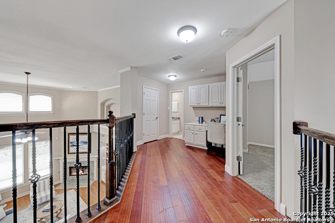
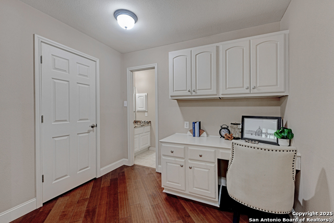
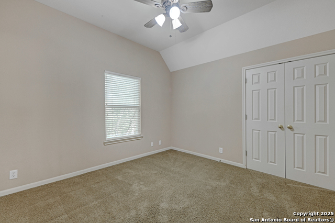
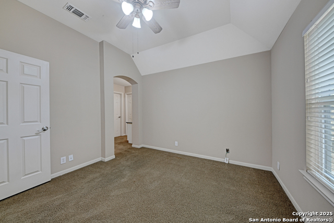
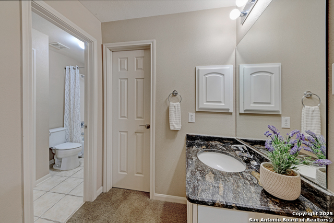
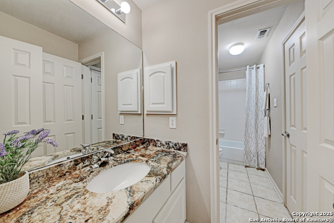
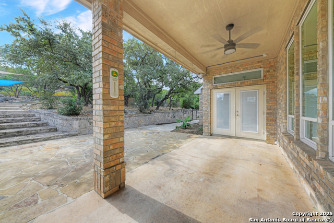
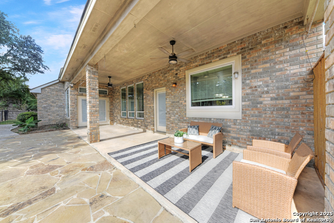
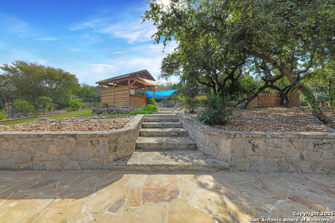
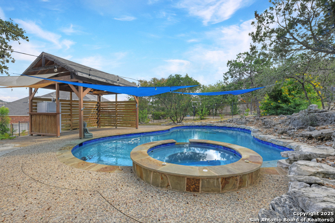
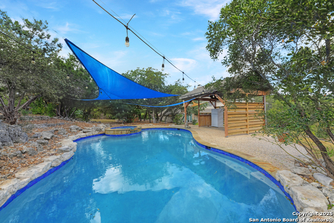
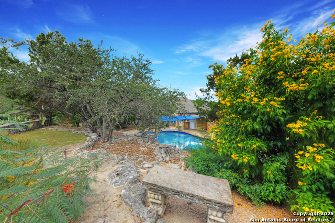
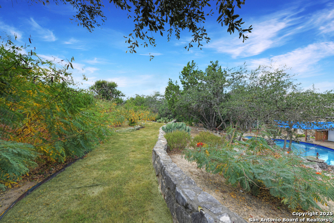
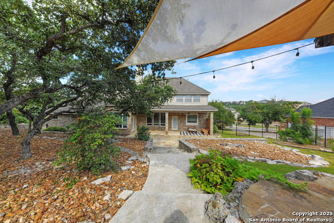
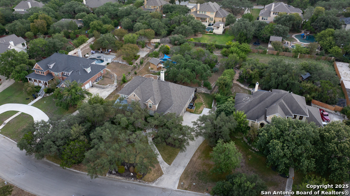
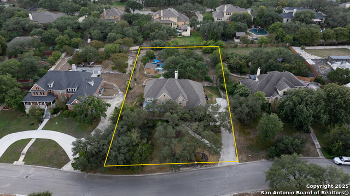
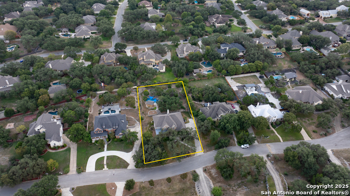
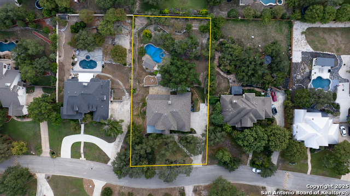
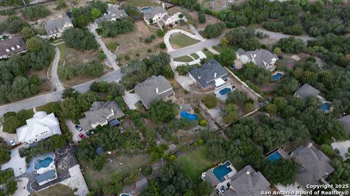
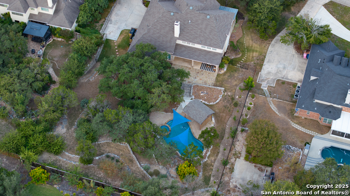
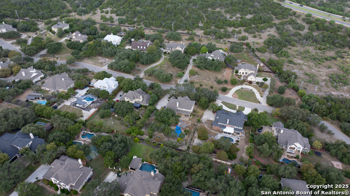
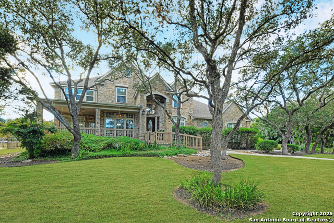
Reduced
- MLS#: 1914730 ( Single Residential )
- Street Address: 802 Ridge Trace
- Viewed: 5
- Price: $809,999
- Price sqft: $221
- Waterfront: No
- Year Built: 2000
- Bldg sqft: 3672
- Bedrooms: 4
- Total Baths: 4
- Full Baths: 3
- 1/2 Baths: 1
- Garage / Parking Spaces: 3
- Days On Market: 12
- Additional Information
- County: BEXAR
- City: San Antonio
- Zipcode: 78258
- Subdivision: The Ridge At Stoneoak
- District: North East I.S.D.
- Elementary School: Las Lomas
- Middle School: Barbara Bush
- High School: Ronald Reagan
- Provided by: Real Estate Muses
- Contact: Andrea Gimblet
- (210) 373-3610

- DMCA Notice
-
Description**Gorgeous Stone Oak Home with Pool, Spa, and 3 Car Garage in Gated Community** Nestled in one of the most desirable pockets of Stone Oak, this spacious home sits on a quiet, gated street surrounded by mature oaks. The beautifully remodeled kitchen is the heart of the home, featuring a giant island with an eat in bar, hidden microwave, custom cabinetry, and open flow to the main living room with soaring ceilings. A formal dining room and breakfast area offer multiple spaces for entertaining and gathering. The primary suite is privately located downstairs and includes blackout shades, a spa like bath with separate tub and shower, and an oversized walk in closet. A dedicated home office is also on the main level, ideal for working from home. Upstairs you'll find three large bedrooms, two full baths, a flexible second living area, and a built in study space. Step outside to your private backyard retreat complete with a sparkling pool, relaxing hot tub, and covered lanai. The 3 car garage includes an additional workspace, and the .6 acre lot provides plenty of room to spread out. Extensive updates include a new roof (2023, 50 year warranty), two new 5 ton HVAC systems (2024 & 2025), dual water heaters (2021), reverse osmosis system (2023), and refinished pool (2020). Added storage includes a walk in attic and secondary pull down access. Located in highly rated NEISD and Reagan High School district, this home offers quick access to 281 and 1604, top schools, shopping, and restaurants all in the heart of Stone Oak.
Features
Possible Terms
- Conventional
- VA
- Cash
Air Conditioning
- Two Central
Apprx Age
- 25
Builder Name
- Unknown
Construction
- Pre-Owned
Contract
- Exclusive Right To Sell
Days On Market
- 11
Dom
- 11
Elementary School
- Las Lomas
Exterior Features
- Brick
- 4 Sides Masonry
Fireplace
- One
- Living Room
Floor
- Carpeting
- Ceramic Tile
- Wood
Foundation
- Slab
Garage Parking
- Three Car Garage
Heating
- Central
Heating Fuel
- Natural Gas
High School
- Ronald Reagan
Home Owners Association Fee
- 116
Home Owners Association Fee 2
- 850
Home Owners Association Frequency
- Annually
Home Owners Association Mandatory
- Mandatory
Home Owners Association Name
- STONE OAK
Home Owners Association Name2
- THE RIDGE AT STONE OAK
Home Owners Association Payment Frequency 2
- Annually
Home Faces
- East
Inclusions
- Ceiling Fans
- Washer
- Dryer
- Cook Top
- Built-In Oven
- Self-Cleaning Oven
- Microwave Oven
- Stove/Range
- Gas Cooking
- Disposal
- Dishwasher
- Water Softener (owned)
- Security System (Owned)
- Gas Water Heater
- Garage Door Opener
- Solid Counter Tops
- Custom Cabinets
- City Garbage service
Instdir
- 281 North
- exit Evans
- tun left. Turn left on Ridge Trace and take the first right.
Interior Features
- Two Living Area
- Separate Dining Room
- Eat-In Kitchen
- Island Kitchen
- Walk-In Pantry
- Study/Library
- Utility Room Inside
- High Ceilings
- Open Floor Plan
- Pull Down Storage
- Cable TV Available
- High Speed Internet
- Laundry Main Level
- Laundry Lower Level
- Laundry Room
- Telephone
- Walk in Closets
- Attic - Access only
- Attic - Pull Down Stairs
Kitchen Length
- 13
Legal Desc Lot
- 21
Legal Description
- Ncb 19219 Blk 6 Lot 21 The Ridge @ Stone Oak Ut-1
Lot Description
- 1/2-1 Acre
Middle School
- Barbara Bush
Multiple HOA
- Yes
Neighborhood Amenities
- Controlled Access
Occupancy
- Owner
Owner Lrealreb
- No
Ph To Show
- 2102222227
Possession
- Closing/Funding
Property Type
- Single Residential
Recent Rehab
- Yes
Roof
- Composition
School District
- North East I.S.D.
Source Sqft
- Appsl Dist
Style
- Two Story
Total Tax
- 18170.07
Water/Sewer
- City
Window Coverings
- All Remain
Year Built
- 2000
Property Location and Similar Properties