
- Ron Tate, Broker,CRB,CRS,GRI,REALTOR ®,SFR
- By Referral Realty
- Mobile: 210.861.5730
- Office: 210.479.3948
- Fax: 210.479.3949
- rontate@taterealtypro.com
Property Photos
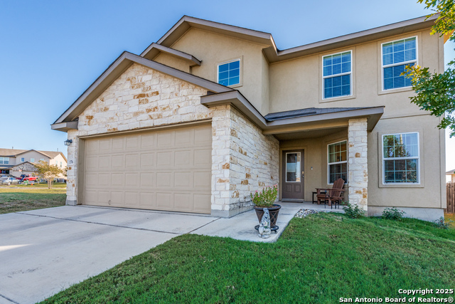

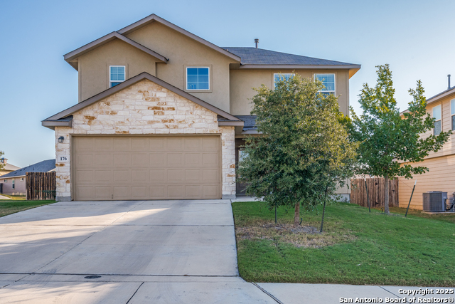
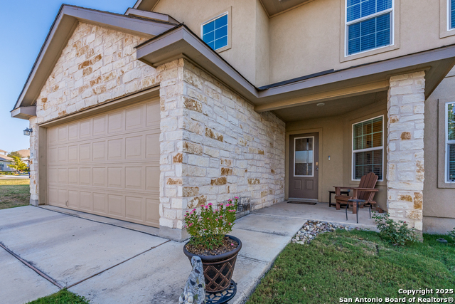
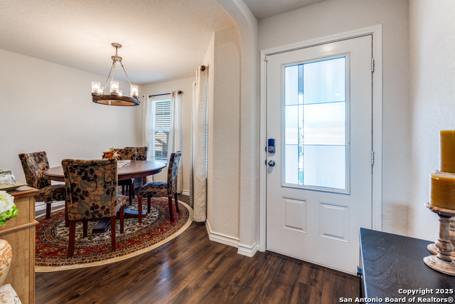
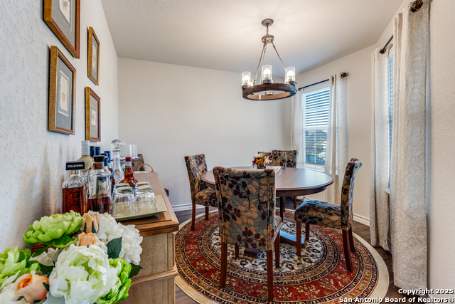
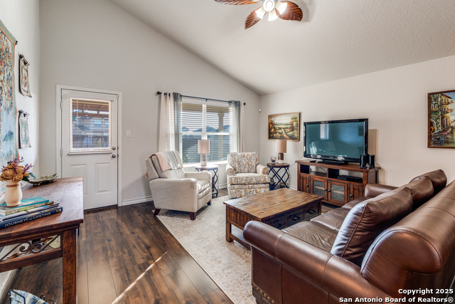
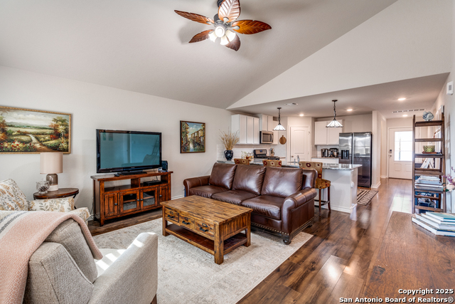
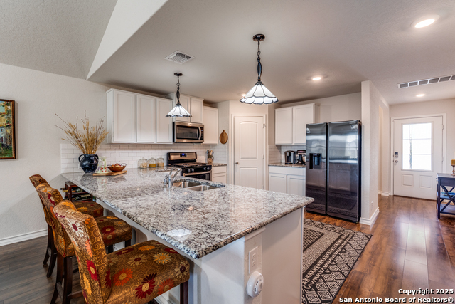
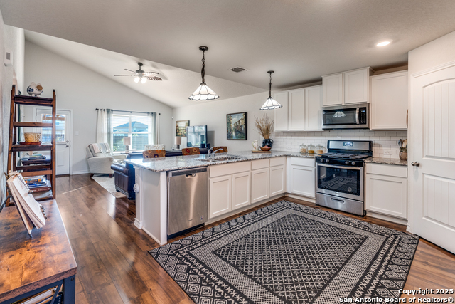
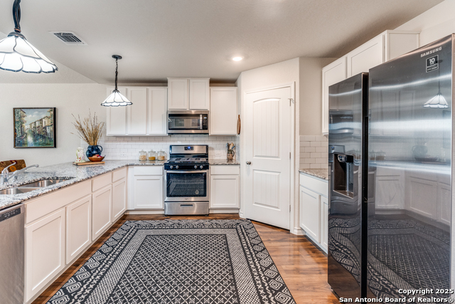
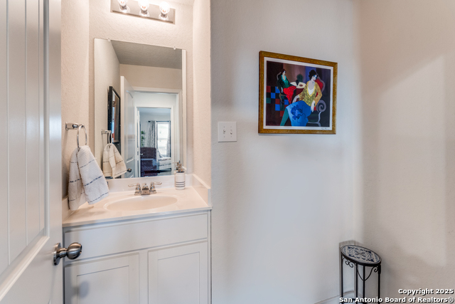
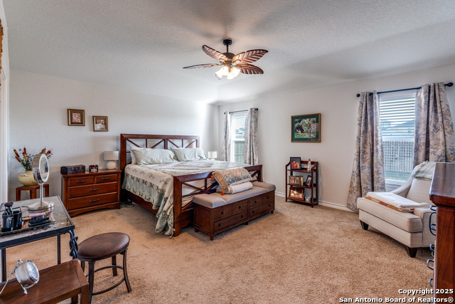
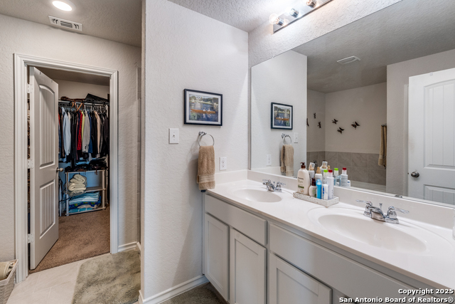
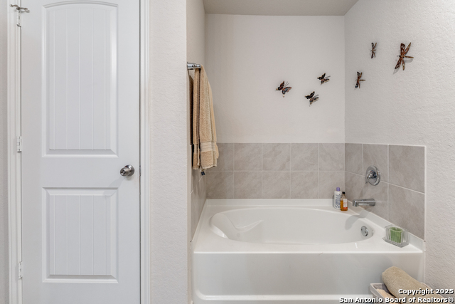
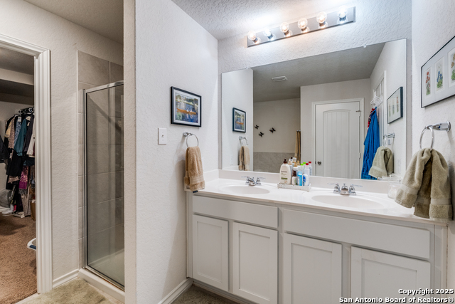
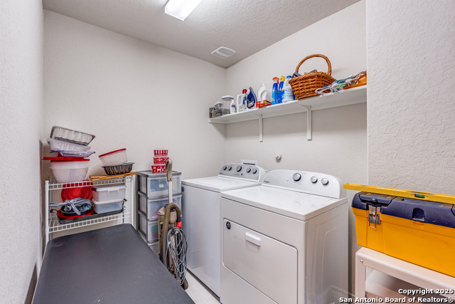
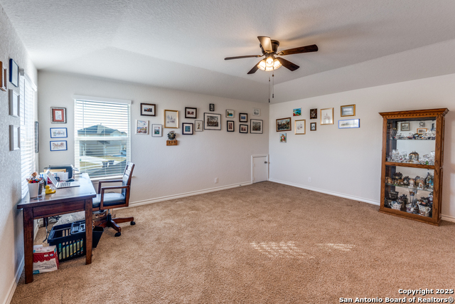
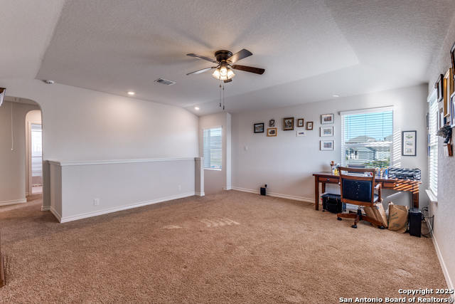
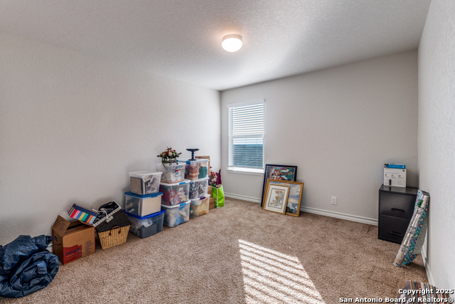
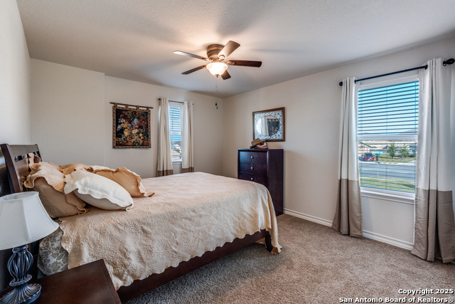
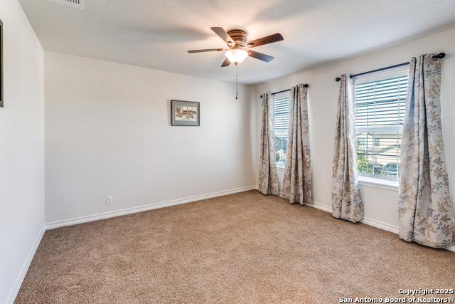
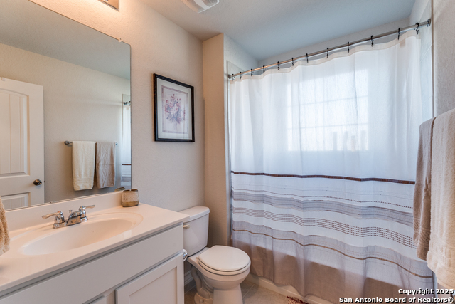
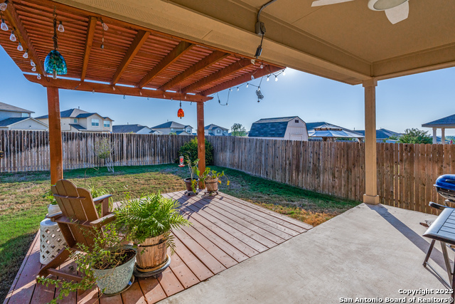
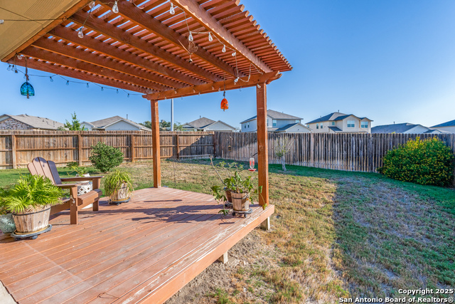
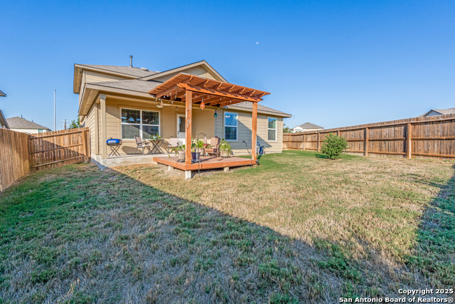
- MLS#: 1914726 ( Single Residential )
- Street Address: 176 Harley Hay
- Viewed: 28
- Price: $355,000
- Price sqft: $153
- Waterfront: No
- Year Built: 2020
- Bldg sqft: 2320
- Bedrooms: 4
- Total Baths: 3
- Full Baths: 2
- 1/2 Baths: 1
- Garage / Parking Spaces: 2
- Days On Market: 75
- Additional Information
- County: GUADALUPE
- City: Cibolo
- Zipcode: 78108
- Subdivision: Saratoga Guadalupe County
- District: Schertz Cibolo Universal City
- Elementary School: Green Valley
- Middle School: Dobie J. Frank
- High School: Steele
- Provided by: Prestige Homes of Texas
- Contact: Sergio Martinez
- (210) 693-0305

- DMCA Notice
-
DescriptionThis two story, 4 bedroom, 2.5 bath home features 2323 square feet of living space. The first floor offers a separate dining area adjacent to a large open kitchen. The kitchen opens to a spacious living room that extends to a large covered patio, perfect for outdoor dining! Just off of the living area is a powder room and master suite which features a large walk in closet. The second floor highlights a spacious game room, a full bath and three large bedrooms. This home has a beautiful and large lot which enhances the beauty of this property, your family will have plenty of room to grow . Close to all Military bases and great shopping and entertainment close by. This house also has Gas Cooking which many consider the preferred cooking method. Builders warranty is still in effect for approximately 5 yrs more.
Features
Possible Terms
- Conventional
- FHA
- VA
- Cash
Air Conditioning
- One Central
Builder Name
- D.R. HORTON
Construction
- Pre-Owned
Contract
- Exclusive Right To Sell
Days On Market
- 72
Currently Being Leased
- No
Dom
- 72
Elementary School
- Green Valley
Energy Efficiency
- 16+ SEER AC
- Programmable Thermostat
- Radiant Barrier
- Low E Windows
Exterior Features
- Brick
- Cement Fiber
Fireplace
- Not Applicable
Floor
- Carpeting
- Ceramic Tile
- Vinyl
Foundation
- Slab
Garage Parking
- Two Car Garage
Green Certifications
- HERS 0-85
Green Features
- Low Flow Commode
Heating
- Central
Heating Fuel
- Natural Gas
High School
- Steele
Home Owners Association Fee
- 585
Home Owners Association Frequency
- Annually
Home Owners Association Mandatory
- Mandatory
Home Owners Association Name
- SARATOGA HOA
Inclusions
- Ceiling Fans
- Washer Connection
- Dryer Connection
- Microwave Oven
- Stove/Range
- Gas Cooking
- Disposal
- Dishwasher
- Ice Maker Connection
- Gas Water Heater
- Garage Door Opener
- Plumb for Water Softener
Instdir
- : 1.5 MILES EAST OF I-35 OFF WEIDERSTEIN LEFT AT GREEN VALLEY RD.
Interior Features
- Two Living Area
- Separate Dining Room
- Breakfast Bar
- Game Room
- Utility Room Inside
- High Ceilings
- Open Floor Plan
- Cable TV Available
- High Speed Internet
- Telephone
- Walk in Closets
Kitchen Length
- 13
Legal Desc Lot
- 20
Legal Description
- Saratoga Unit #8 Block 9 Lot 20 .28 Ac
Lot Description
- Corner
Middle School
- Dobie J. Frank
Miscellaneous
- Builder 10-Year Warranty
Multiple HOA
- No
Neighborhood Amenities
- Pool
- Clubhouse
- Park/Playground
- Jogging Trails
Occupancy
- Owner
Owner Lrealreb
- No
Ph To Show
- 2102222227
Possession
- Closing/Funding
Property Type
- Single Residential
Recent Rehab
- No
Roof
- Composition
School District
- Schertz-Cibolo-Universal City ISD
Source Sqft
- Appsl Dist
Style
- Two Story
Total Tax
- 7296.12
Utility Supplier Elec
- GVEC
Utility Supplier Gas
- CENTERPOINT
Utility Supplier Grbge
- CIBOLO
Utility Supplier Sewer
- CIBOLO
Utility Supplier Water
- GREEN VALLEY
Views
- 28
Virtual Tour Url
- https://mls.shoot2sell.com/176-harley-hay-cibolo-tx-78108
Water/Sewer
- City
Window Coverings
- Some Remain
Year Built
- 2020
Property Location and Similar Properties