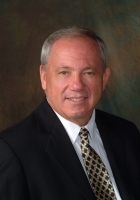
- Ron Tate, Broker,CRB,CRS,GRI,REALTOR ®,SFR
- By Referral Realty
- Mobile: 210.861.5730
- Office: 210.479.3948
- Fax: 210.479.3949
- rontate@taterealtypro.com
Property Photos
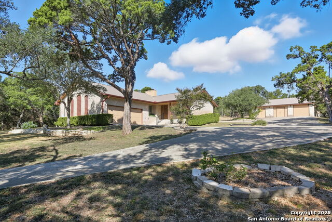

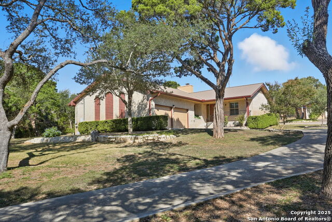
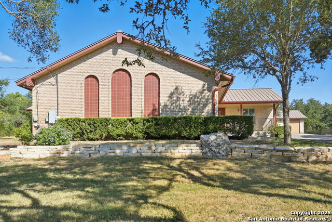
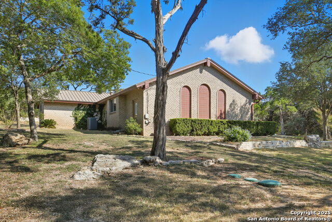
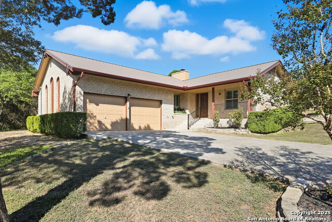
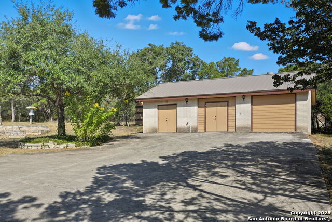
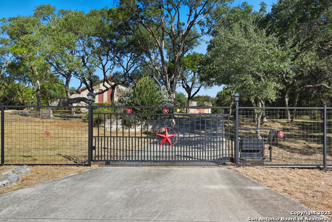
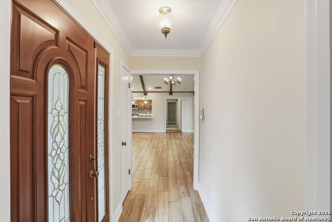
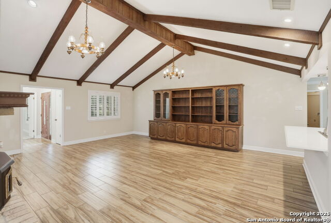
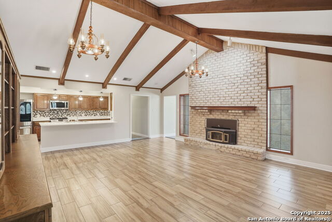
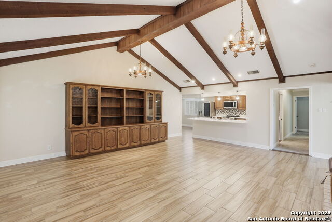
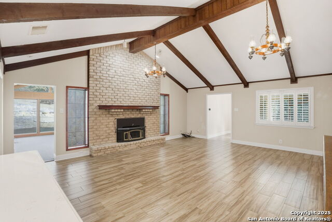
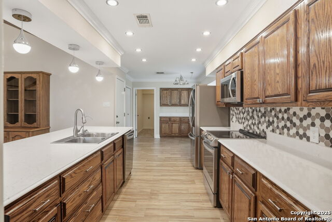
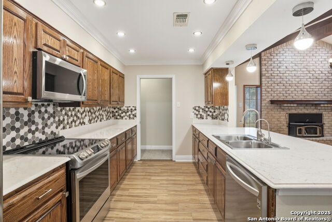
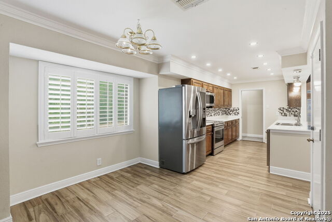
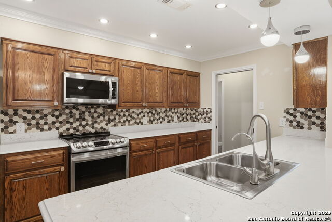
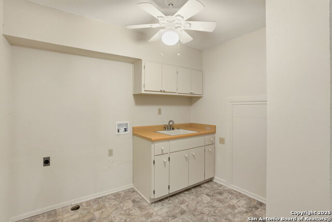
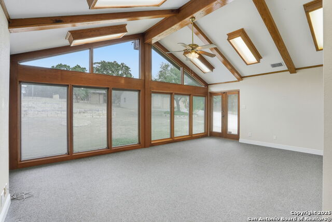
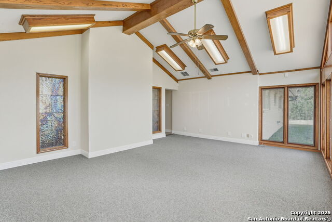
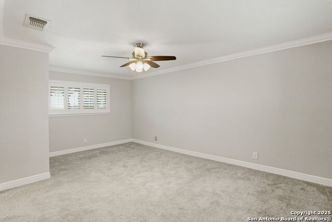
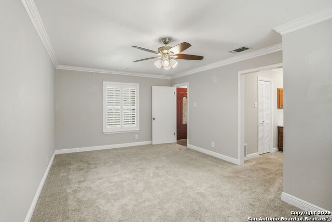
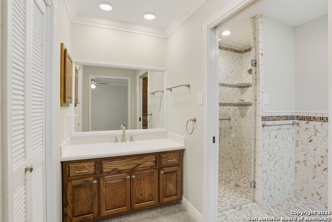
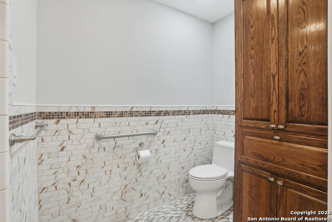
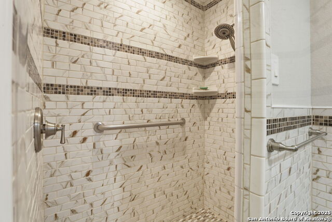
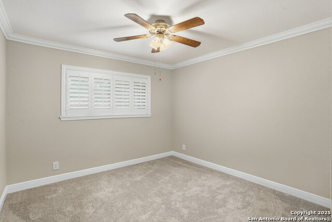
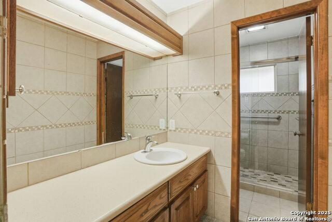
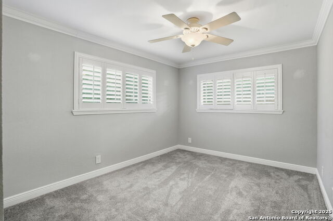
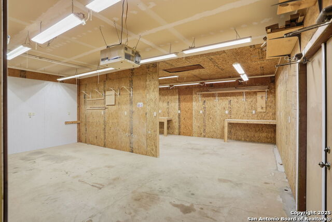
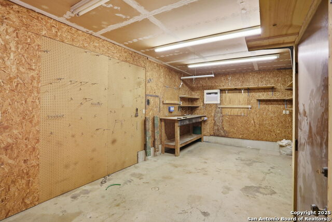
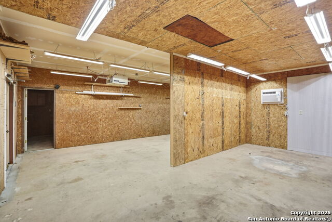
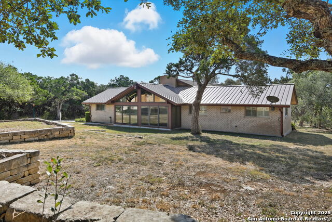
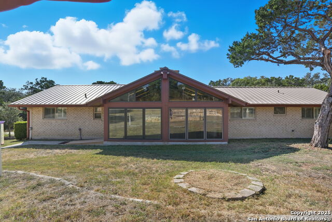
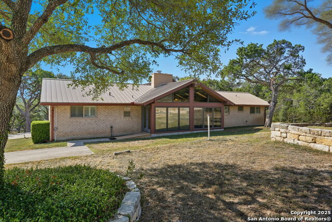
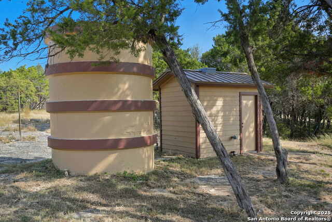
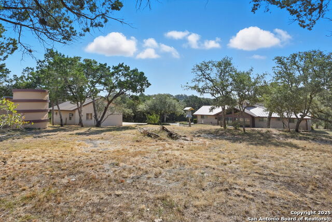
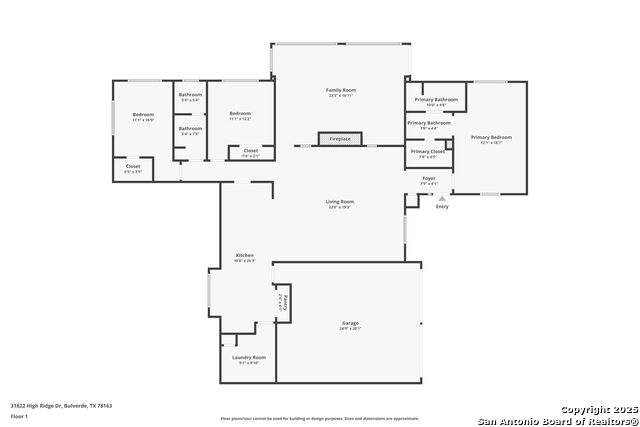
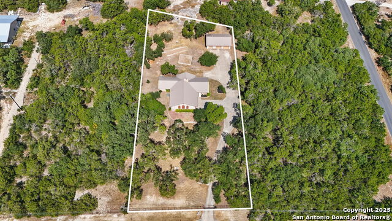
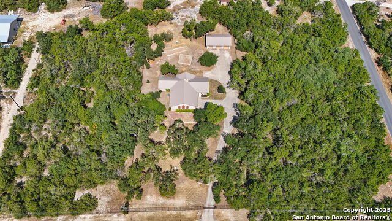
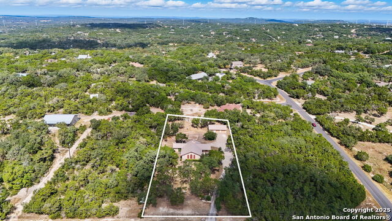
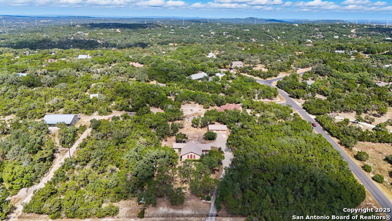
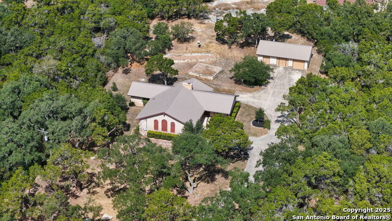
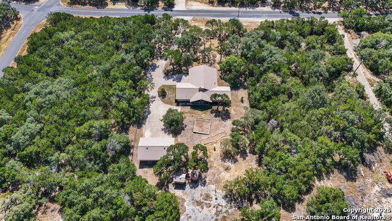
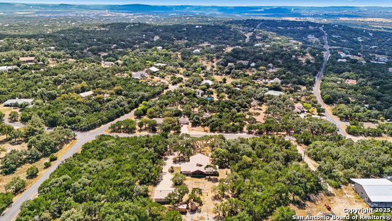
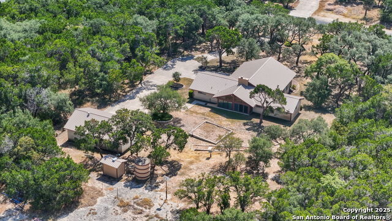
- MLS#: 1914517 ( Single Residential )
- Street Address: 31822 High Ridge Dr.
- Viewed: 4
- Price: $479,000
- Price sqft: $255
- Waterfront: No
- Year Built: 1976
- Bldg sqft: 1880
- Bedrooms: 3
- Total Baths: 2
- Full Baths: 2
- Garage / Parking Spaces: 3
- Days On Market: 16
- Acreage: 1.13 acres
- Additional Information
- County: COMAL
- City: Bulverde
- Zipcode: 78163
- Subdivision: Bulverde Hills
- District: Comal
- Elementary School: Rahe Bulverde
- Middle School: Spring Branch
- High School: Smiton Valley
- Provided by: eXp Realty
- Contact: Angela Bryant
- (210) 386-2766

- DMCA Notice
-
DescriptionSecluded Hill Country retreat offering peaceful living void of neighbors on either side, minutes from shopping, dining, and quick access to Hwy 281 or 46. This single owner home offers a recently remodeled single story, split floor plan layout. The enclosed back patio provides year round comfort with full heating and cooling, surrounded by beautiful windows that fill the space with natural light and add 357 sq. ft. of inviting living area. Interior updates include ceramic tile in main areas, new carpet in bedrooms, and a remodeled kitchen featuring new LG appliances, soft close cabinets, white cultured marble island, lovely backsplash, and Elfa pantry organizers. The living room features vaulted ceilings, large built in cabinet, and a cozy wood burning fireplace. The primary suite offers an updated bathroom, walk in closet, walk in shower & safety grab rails, while the secondary bedrooms and other full bath are located on the opposite side of the home for added privacy. A 975 sq. ft. detached garage & workshop provides space for vehicles, storage, or projects. Additional features include a security gate with keypad, a well (pump replaced approx. 5 10 years ago), water softener, and a metal roof (approx. 10 years old).
Features
Possible Terms
- Conventional
- FHA
- VA
- Cash
- Other
Accessibility
- Grab Bars in Bathroom(s)
- First Floor Bath
- Full Bath/Bed on 1st Flr
- First Floor Bedroom
- Ramp - Main Level
- Stall Shower
Air Conditioning
- One Central
Apprx Age
- 49
Block
- 11
Builder Name
- Unknown
Construction
- Pre-Owned
Contract
- Exclusive Right To Sell
Days On Market
- 12
Currently Being Leased
- No
Dom
- 12
Elementary School
- Rahe Bulverde Elementary
Exterior Features
- Brick
- 4 Sides Masonry
Fireplace
- One
- Living Room
- Wood Burning
Floor
- Carpeting
- Ceramic Tile
Foundation
- Slab
Garage Parking
- Three Car Garage
- Attached
Heating
- Central
Heating Fuel
- Electric
High School
- Smithson Valley
Home Owners Association Mandatory
- None
Inclusions
- Ceiling Fans
- Chandelier
- Washer Connection
- Dryer Connection
- Cook Top
- Self-Cleaning Oven
- Microwave Oven
- Refrigerator
- Disposal
- Dishwasher
- Water Softener (owned)
- Garage Door Opener
- Smooth Cooktop
- Solid Counter Tops
Instdir
- Hwy 281 to 1863-Bulverde Rd-Right onto Bulverde Hills Dr-Left on Wildridge Terrace-Right on Wildcat Dr-Left onto High Ridge Dr-Property is on right
Interior Features
- Two Living Area
- Eat-In Kitchen
- Island Kitchen
- Breakfast Bar
- Florida Room
- Shop
- Utility Room Inside
- Converted Garage
- High Ceilings
- Cable TV Available
- All Bedrooms Downstairs
- Laundry Main Level
- Laundry Room
- Walk in Closets
Kitchen Length
- 11
Legal Desc Lot
- 17
Legal Description
- Bulverde Hills 3
- Block 11
- Lot 17
- Life Estate
Lot Description
- 1 - 2 Acres
Middle School
- Spring Branch
Neighborhood Amenities
- None
Occupancy
- Vacant
Other Structures
- Second Garage
- Workshop
Owner Lrealreb
- No
Ph To Show
- 2102222227
Possession
- Closing/Funding
Property Type
- Single Residential
Roof
- Metal
School District
- Comal
Source Sqft
- Appsl Dist
Style
- One Story
- Traditional
Total Tax
- 7775
Water/Sewer
- Private Well
- Septic
Window Coverings
- All Remain
Year Built
- 1976
Property Location and Similar Properties