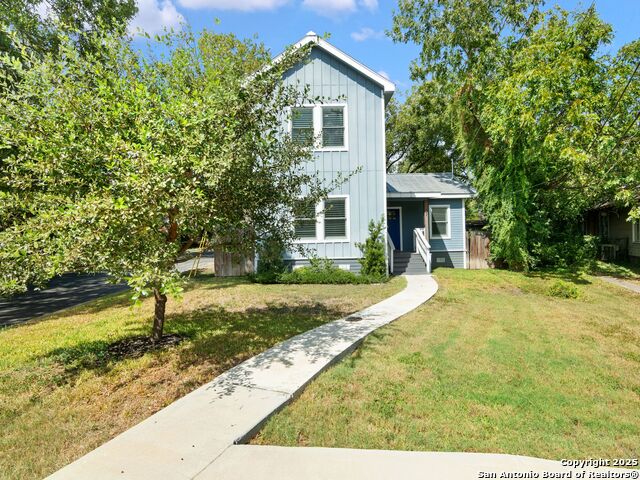
- Ron Tate, Broker,CRB,CRS,GRI,REALTOR ®,SFR
- By Referral Realty
- Mobile: 210.861.5730
- Office: 210.479.3948
- Fax: 210.479.3949
- rontate@taterealtypro.com
Property Photos


















































- MLS#: 1914296 ( Single Residential )
- Street Address: 737 Magnolia Avenue E
- Viewed: 18
- Price: $599,000
- Price sqft: $345
- Waterfront: No
- Year Built: 2019
- Bldg sqft: 1738
- Bedrooms: 3
- Total Baths: 3
- Full Baths: 2
- 1/2 Baths: 1
- Garage / Parking Spaces: 1
- Days On Market: 25
- Additional Information
- County: BEXAR
- City: San Antonio
- Zipcode: 78212
- Subdivision: River Road
- District: San Antonio I.S.D.
- Elementary School: Hawthorne
- Middle School: Hawthorne Academy
- High School: Edison
- Provided by: Kuper Sotheby's Int'l Realty
- Contact: Travis Amaro
- (210) 287-0125

- DMCA Notice
-
DescriptionTucked away on a quiet corner lot surrounded by mature trees, this refined 2019 residence offers the perfect blend of privacy and modern style. The open concept design is filled with natural light and highlighted by soaring ceilings that create a bright, airy atmosphere throughout. The main level primary suite provides a private retreat, complete with a spacious walk in closet and a serene, spa like feel. Upstairs, a secondary living area offers a versatile space for relaxing or entertaining with ease. Enjoy exclusive, controlled access to a private motor court at the rear of the property for added convenience. Ideally situated just minutes from the Pearl and within walking distance of Brackenridge Park and its golf course, this home captures the essence of sophisticated urban living, where tranquility and modern comfort meet.
Features
Possible Terms
- Conventional
- VA
- Cash
Air Conditioning
- One Central
Builder Name
- POMA PROPERTIES
Construction
- Pre-Owned
Contract
- Exclusive Right To Sell
Days On Market
- 12
Dom
- 12
Elementary School
- Hawthorne
Exterior Features
- Wood
Fireplace
- Not Applicable
Floor
- Ceramic Tile
- Wood
Garage Parking
- Rear Entry
- Side Entry
Heating
- Central
- 1 Unit
Heating Fuel
- Electric
High School
- Edison
Home Owners Association Mandatory
- None
Inclusions
- Ceiling Fans
- Chandelier
- Washer Connection
- Dryer Connection
- Self-Cleaning Oven
- Stove/Range
- Gas Cooking
- Disposal
- Dishwasher
- Ice Maker Connection
- Smoke Alarm
- Security System (Leased)
- Electric Water Heater
- Solid Counter Tops
- Custom Cabinets
- City Garbage service
Instdir
- BROADWAY STREET
Interior Features
- Two Living Area
- Liv/Din Combo
- Eat-In Kitchen
- Breakfast Bar
- Utility Room Inside
- 1st Floor Lvl/No Steps
- High Ceilings
- Open Floor Plan
- Cable TV Available
- High Speed Internet
- Laundry Main Level
- Telephone
- Walk in Closets
Kitchen Length
- 16
Legal Description
- NCB 6391 BLK LOT NE PT OF 9
Lot Description
- Corner
- Irregular
- Mature Trees (ext feat)
- Level
Lot Improvements
- Street Paved
- Sidewalks
- Asphalt
- City Street
- Interstate Hwy - 1 Mile or less
Middle School
- Hawthorne Academy
Neighborhood Amenities
- None
Occupancy
- Vacant
Owner Lrealreb
- No
Ph To Show
- 210-222-2227
Possession
- Closing/Funding
Property Type
- Single Residential
Recent Rehab
- No
Roof
- Metal
School District
- San Antonio I.S.D.
Source Sqft
- Appsl Dist
Style
- Two Story
- Contemporary
Total Tax
- 15374.99
Utility Supplier Elec
- CPS
Utility Supplier Gas
- CPS
Utility Supplier Grbge
- CITY
Utility Supplier Sewer
- SAWS
Utility Supplier Water
- SAWS
Views
- 18
Virtual Tour Url
- https://live.kuperrealty.com/mls/216755986
Water/Sewer
- Water System
- Sewer System
Window Coverings
- None Remain
Year Built
- 2019
Property Location and Similar Properties