
- Ron Tate, Broker,CRB,CRS,GRI,REALTOR ®,SFR
- By Referral Realty
- Mobile: 210.861.5730
- Office: 210.479.3948
- Fax: 210.479.3949
- rontate@taterealtypro.com
Property Photos
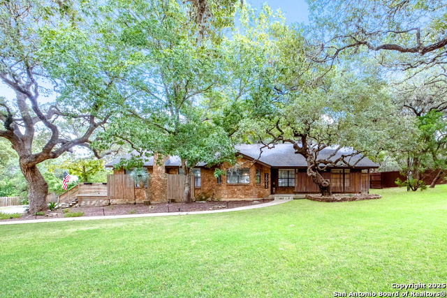

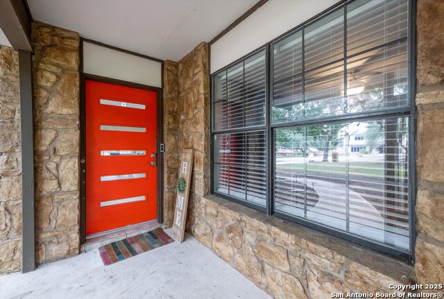
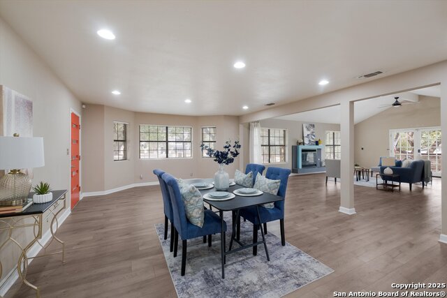
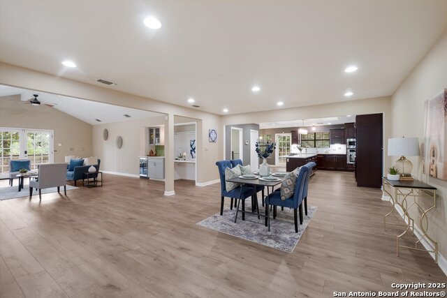
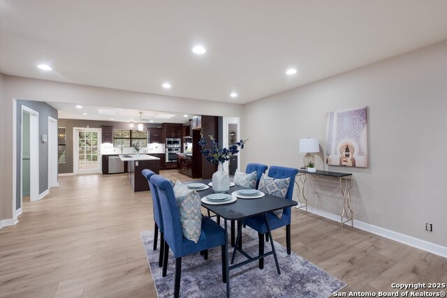
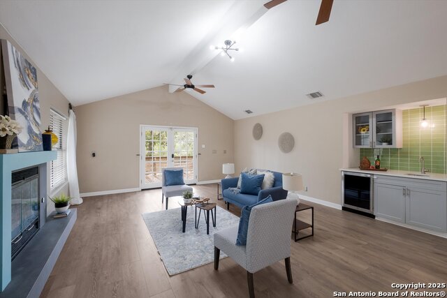
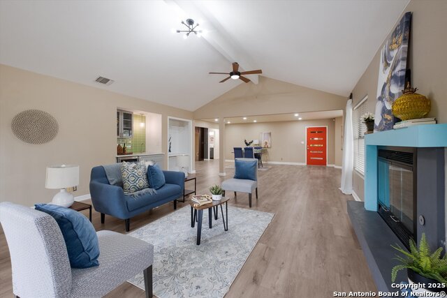
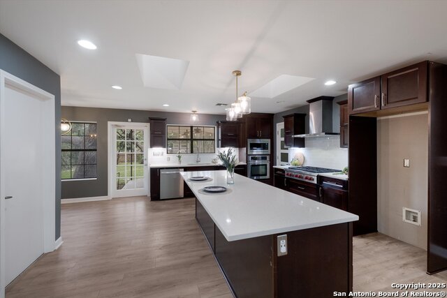
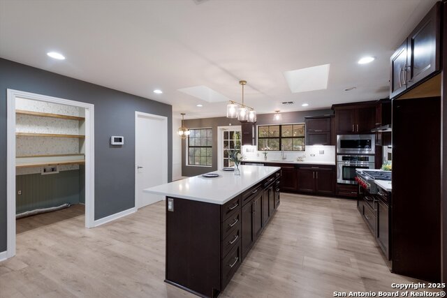
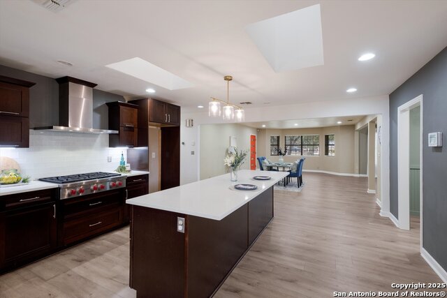
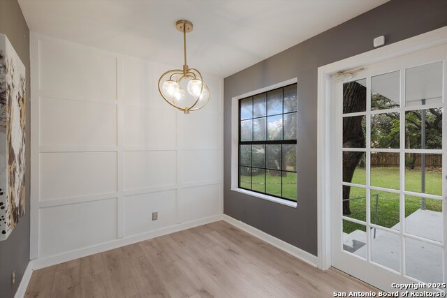
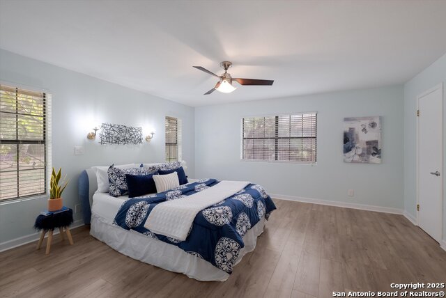
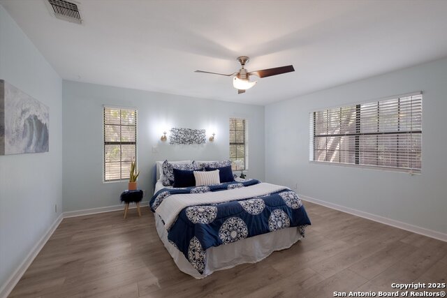
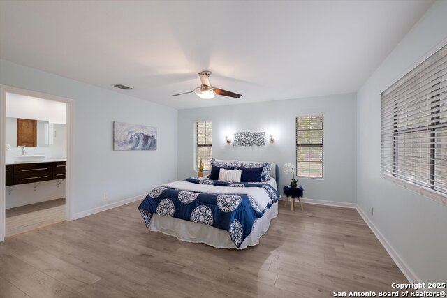
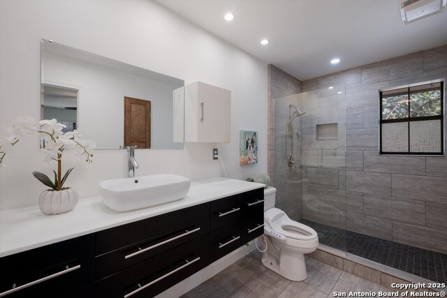
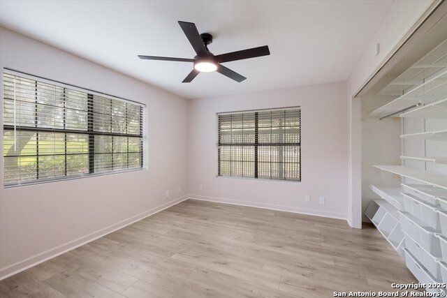
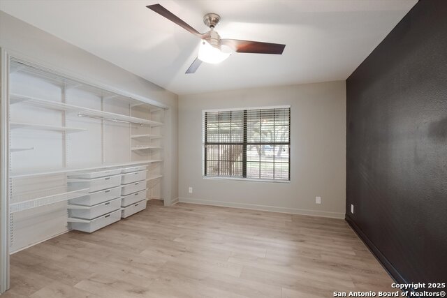
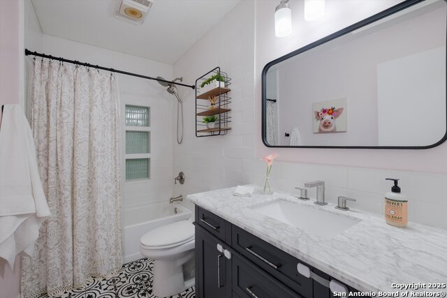
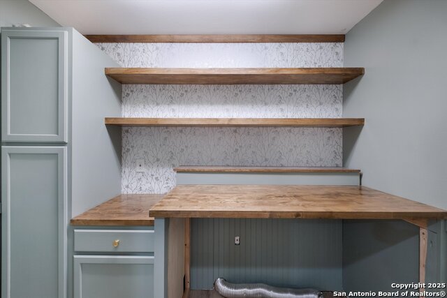
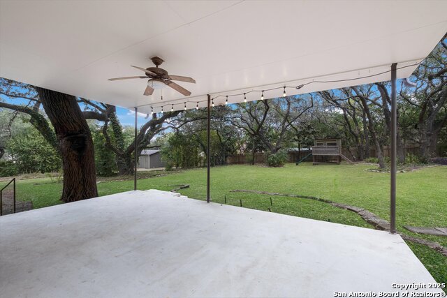
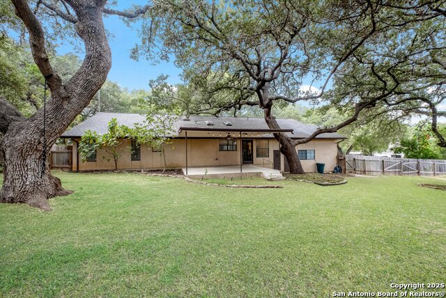
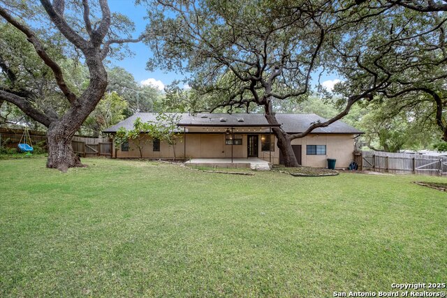
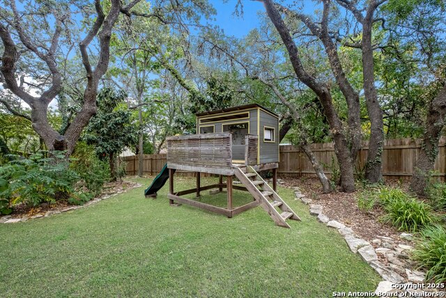
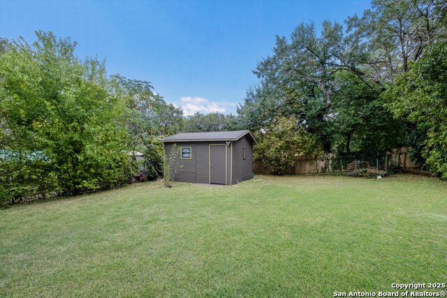
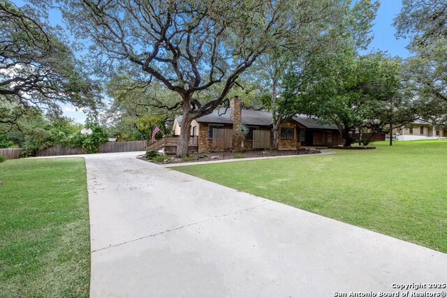
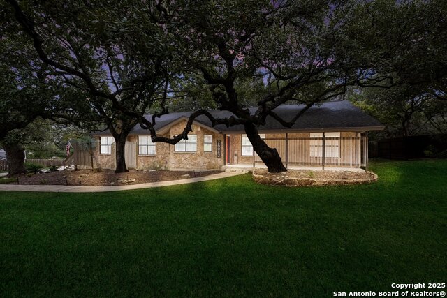
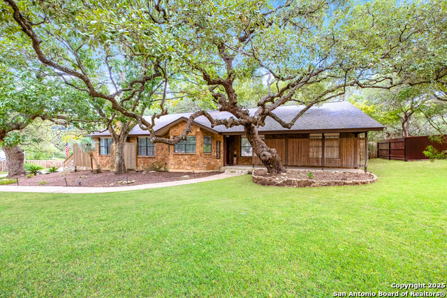
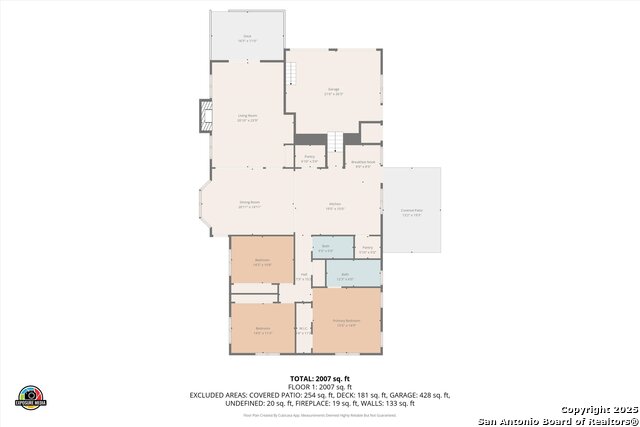
- MLS#: 1914154 ( Single Residential )
- Street Address: 26042 Cypress Oaks
- Viewed: 48
- Price: $600,000
- Price sqft: $267
- Waterfront: No
- Year Built: 1985
- Bldg sqft: 2243
- Bedrooms: 3
- Total Baths: 2
- Full Baths: 2
- Garage / Parking Spaces: 2
- Days On Market: 76
- Additional Information
- County: BEXAR
- City: San Antonio
- Zipcode: 78255
- Subdivision: Scenic Oaks
- District: Northside
- Elementary School: Aue
- Middle School: Rawlinson
- High School: Clark
- Provided by: Keller Williams Heritage
- Contact: Ana Warmke
- (210) 240-5714

- DMCA Notice
-
DescriptionNestled in the sought after gated community of Scenic Oaks, this inviting single story home offers comfortable elegance on a spacious .74 acre lot surrounded by mature trees and peaceful Hill Country charm. Step inside to an open concept layout featuring new vinyl flooring, high ceilings, and skylights that fill the living space with natural light. The kitchen impresses with a Wolf range, expansive island, walk in pantry, and a cozy breakfast nook with a decorative accent wall ideal for both everyday living and entertaining. The living room centers around a gas fireplace and wet bar, creating the perfect setting for gatherings. The freshly painted secondary bedrooms complement a relaxing primary suite with a generous walk in closet. A fully renovated laundry room adds function and style. Outside, enjoy tranquil mornings or evening sunsets from the deck, surrounded by native landscaping and gentle visits from neighborhood deer. Scenic Oaks residents appreciate guarded access, a welcoming clubhouse, and a true sense of community just minutes from The Rim and La Cantera's shopping, dining, and entertainment. This is where your next chapter begins!
Features
Possible Terms
- Conventional
- FHA
- VA
- TX Vet
- Cash
Air Conditioning
- One Central
Apprx Age
- 40
Builder Name
- N/A
Construction
- Pre-Owned
Contract
- Exclusive Right To Sell
Days On Market
- 73
Currently Being Leased
- No
Dom
- 73
Elementary School
- Aue Elementary School
Energy Efficiency
- Programmable Thermostat
- Double Pane Windows
- Variable Speed HVAC
- Ceiling Fans
Exterior Features
- Stucco
Fireplace
- One
- Living Room
- Gas
Floor
- Vinyl
Foundation
- Slab
Garage Parking
- Two Car Garage
Heating
- Central
Heating Fuel
- Electric
High School
- Clark
Home Owners Association Fee
- 225
Home Owners Association Frequency
- Quarterly
Home Owners Association Mandatory
- Mandatory
Home Owners Association Name
- SCENIC OAKS POA
Inclusions
- Ceiling Fans
- Built-In Oven
- Stove/Range
- Gas Cooking
- Disposal
- Dishwasher
- Trash Compactor
- Wet Bar
- Smoke Alarm
- Security System (Owned)
- Garage Door Opener
- Double Ovens
- Carbon Monoxide Detector
Instdir
- IH-10 - HAZY HOLLOW - ANCIENT OAKS - CLASSIC OAKS - CYPRESS OAKS
Interior Features
- One Living Area
- Separate Dining Room
- Eat-In Kitchen
- Two Eating Areas
- Island Kitchen
- Walk-In Pantry
- High Ceilings
- Open Floor Plan
- Skylights
- Laundry Main Level
- Laundry Room
- Walk in Closets
Kitchen Length
- 20
Legal Desc Lot
- 18
Legal Description
- CB 4711A BLK 6 LOT 18
Lot Description
- 1/2-1 Acre
- Mature Trees (ext feat)
Middle School
- Rawlinson
Multiple HOA
- No
Neighborhood Amenities
- Controlled Access
- Clubhouse
- Guarded Access
Occupancy
- Vacant
Other Structures
- Shed(s)
Owner Lrealreb
- No
Ph To Show
- (210)222-227
Possession
- Closing/Funding
Property Type
- Single Residential
Recent Rehab
- No
Roof
- Heavy Composition
School District
- Northside
Source Sqft
- Appraiser
Style
- One Story
Total Tax
- 10029.13
Utility Supplier Elec
- CPS Energy
Utility Supplier Gas
- Grey Forest
Utility Supplier Grbge
- Tiger Sanita
Utility Supplier Water
- The Oaks Wat
Views
- 48
Water/Sewer
- Septic
Window Coverings
- All Remain
Year Built
- 1985
Property Location and Similar Properties