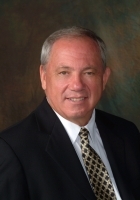
- Ron Tate, Broker,CRB,CRS,GRI,REALTOR ®,SFR
- By Referral Realty
- Mobile: 210.861.5730
- Office: 210.479.3948
- Fax: 210.479.3949
- rontate@taterealtypro.com
Property Photos
































- MLS#: 1914134 ( Single Residential )
- Street Address: 6368 Parsley Hill
- Viewed: 4
- Price: $320,000
- Price sqft: $153
- Waterfront: No
- Year Built: 2010
- Bldg sqft: 2087
- Bedrooms: 3
- Total Baths: 2
- Full Baths: 2
- Garage / Parking Spaces: 2
- Days On Market: 5
- Additional Information
- County: BEXAR
- City: Leon Valley
- Zipcode: 78238
- Subdivision: The Ridge At Leon Valley
- District: Northside
- Elementary School: Powell Lawrence
- Middle School: Ross Sul
- High School: Holmes Oliver W
- Provided by: Realty Executives Of S.A.
- Contact: Manuel Arredondo
- (210) 422-0687

- DMCA Notice
-
DescriptionDiscover comfort, style, and smart design in this single level home, perfectly situated on just under a quarter acre lot in a welcoming neighborhood in Leon Valley. This 3 bedroom, 2 bathroom home features a desirable split master floor plan, offering privacy and convenience. Two bedrooms and a full bath are located near the front of the home, while the spacious master suite is tucked away at the back, complete with a private en suite bathroom. The heart of the home is the large island kitchen, equipped with ample counter space, and a bright breakfast area perfect for casual meals or morning coffee. Adjacent to the kitchen is a formal dining room, ideal for hosting gatherings or family dinners. The open concept living area is filled with natural light thanks to large windows and 9 foot ceilings, creating a warm and airy atmosphere. Whether you're entertaining or enjoying a quiet evening in, the space is both inviting and versatile. Outside, enjoy the benefits of a generously sized lot with plenty of room to garden, play, or simply relax on the covered patio. With the neighborhood park and basketball courts just a short stroll away, recreation and community connection are always close at hand. This home offers the perfect blend of space, function, and location don't miss your chance to make it yours!
Features
Possible Terms
- Conventional
- FHA
- VA
- Cash
Air Conditioning
- One Central
Apprx Age
- 15
Block
- 10
Builder Name
- Tristone
Construction
- Pre-Owned
Contract
- Exclusive Right To Sell
Currently Being Leased
- No
Elementary School
- Powell Lawrence
Energy Efficiency
- Double Pane Windows
- Ceiling Fans
Exterior Features
- Brick
- Siding
- Cement Fiber
Fireplace
- Not Applicable
Floor
- Carpeting
- Ceramic Tile
- Wood
Foundation
- Slab
Garage Parking
- Two Car Garage
Heating
- Central
Heating Fuel
- Electric
High School
- Holmes Oliver W
Home Owners Association Fee
- 85
Home Owners Association Frequency
- Annually
Home Owners Association Mandatory
- Mandatory
Home Owners Association Name
- THE RIDGE AT LEON VALLEY
Inclusions
- Ceiling Fans
- Chandelier
- Washer Connection
- Dryer Connection
- Washer
- Dryer
- Cook Top
- Built-In Oven
- Microwave Oven
- Refrigerator
- Disposal
- Dishwasher
- Ice Maker Connection
- Vent Fan
- Smoke Alarm
- Security System (Owned)
- Electric Water Heater
- Garage Door Opener
- Smooth Cooktop
- Custom Cabinets
Instdir
- Loop 410 to Bandera Rd to Wurzbach Rd to Watercress Dr to Parsley Hill
Interior Features
- One Living Area
- Separate Dining Room
- Eat-In Kitchen
- Two Eating Areas
- Island Kitchen
- Walk-In Pantry
- Utility Room Inside
- High Ceilings
- Open Floor Plan
- Cable TV Available
- High Speed Internet
- Laundry Room
- Walk in Closets
Kitchen Length
- 12
Legal Desc Lot
- 30
Legal Description
- Cb 4429(The Ridge At Leon Valley Subd
- Ut-3)
- Block10 Lot30
Lot Description
- Mature Trees (ext feat)
- Sloping
Lot Improvements
- Street Paved
- Curbs
- Sidewalks
- Fire Hydrant w/in 500'
- Interstate Hwy - 1 Mile or less
Middle School
- Ross Sul
Miscellaneous
- Cluster Mail Box
- As-Is
Multiple HOA
- No
Neighborhood Amenities
- Park/Playground
- Basketball Court
Occupancy
- Owner
Other Structures
- None
Owner Lrealreb
- No
Ph To Show
- 210-222-2227
Possession
- Specific Date
- Negotiable
Property Type
- Single Residential
Recent Rehab
- No
Roof
- Composition
School District
- Northside
Source Sqft
- Appsl Dist
Style
- One Story
Total Tax
- 8513.71
Utility Supplier Elec
- CPS
Utility Supplier Gas
- CPS
Utility Supplier Grbge
- Tiger
Utility Supplier Sewer
- Leon Valley
Utility Supplier Water
- Leon Valley
Virtual Tour Url
- https://tours.alamoareavirtualtours.com/297279
Water/Sewer
- Water System
- Sewer System
Window Coverings
- All Remain
Year Built
- 2010
Property Location and Similar Properties