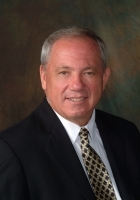
- Ron Tate, Broker,CRB,CRS,GRI,REALTOR ®,SFR
- By Referral Realty
- Mobile: 210.861.5730
- Office: 210.479.3948
- Fax: 210.479.3949
- rontate@taterealtypro.com
Property Photos
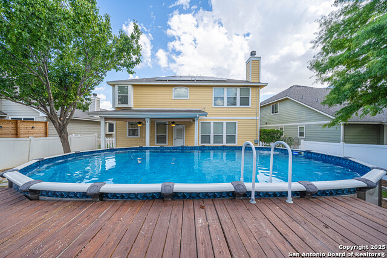

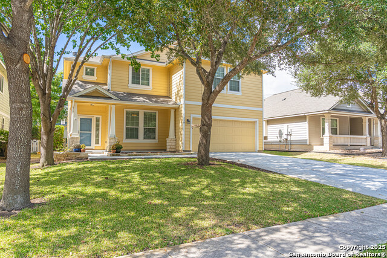
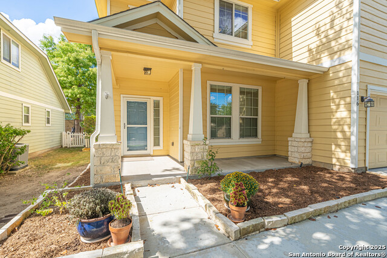
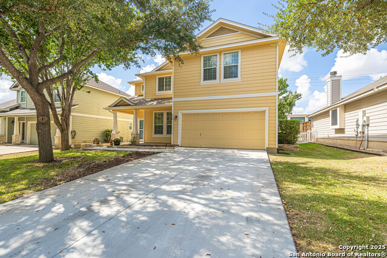
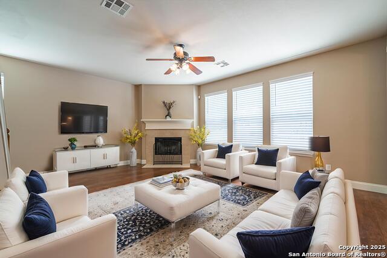
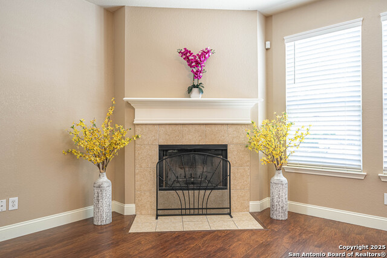
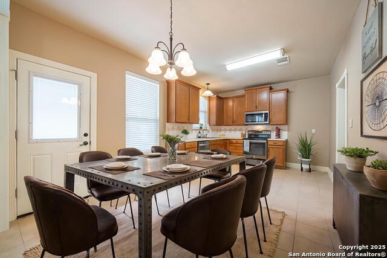
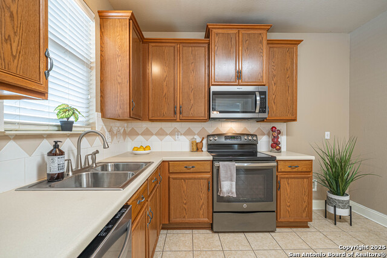
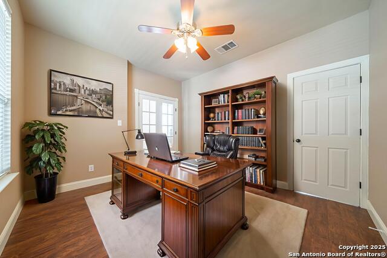
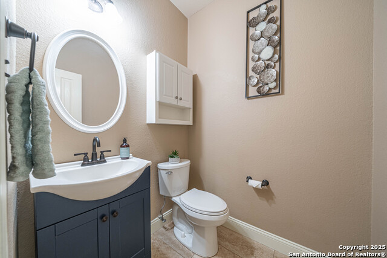
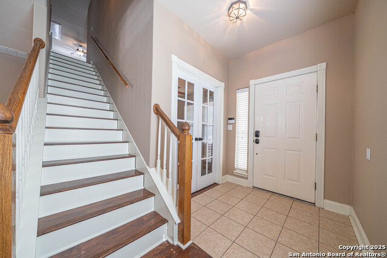
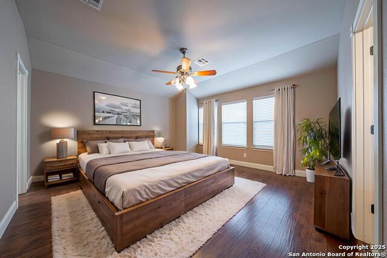
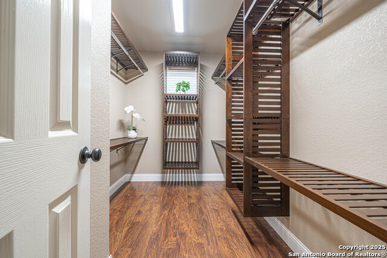
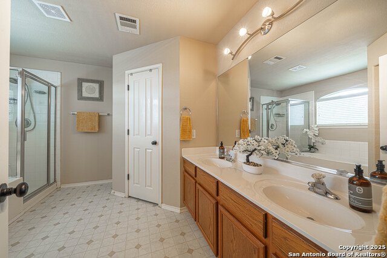
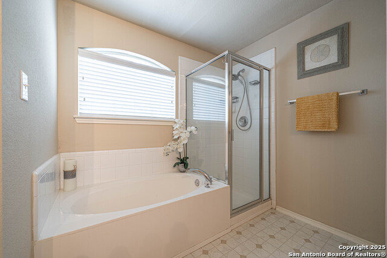
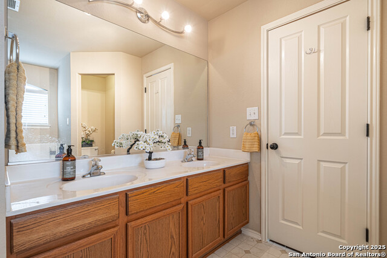
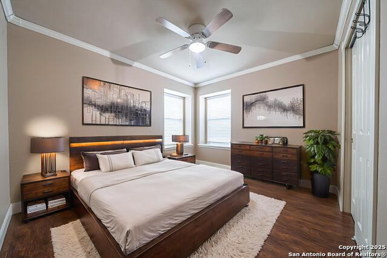
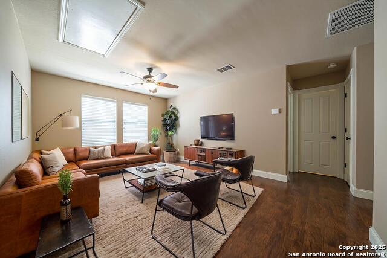
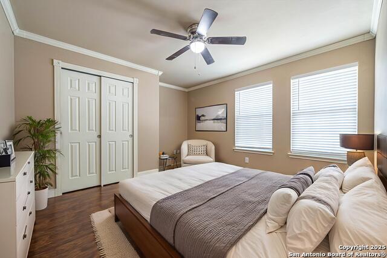
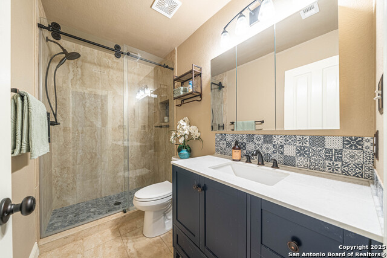
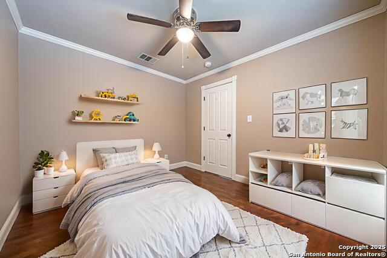
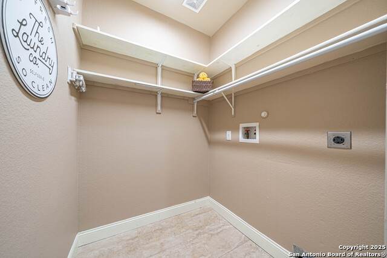
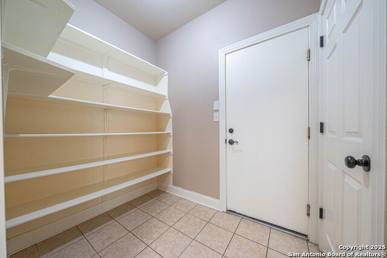
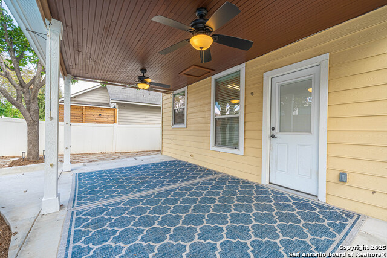
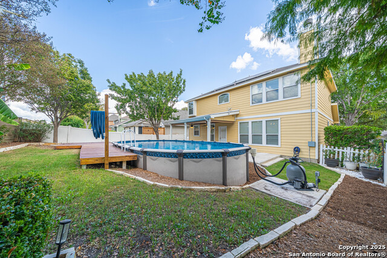
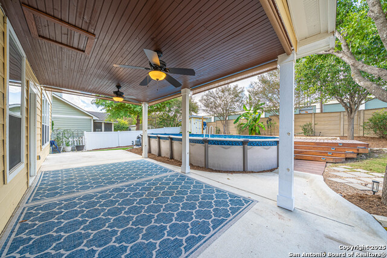
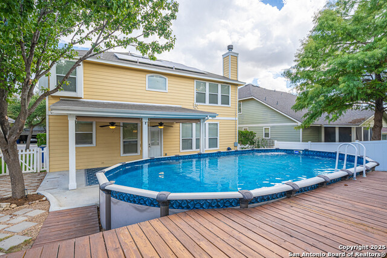
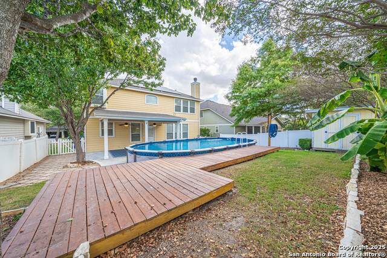
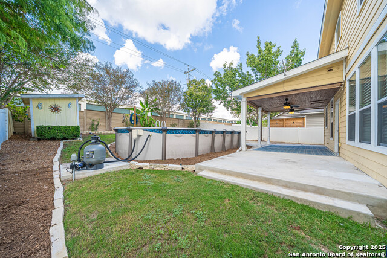
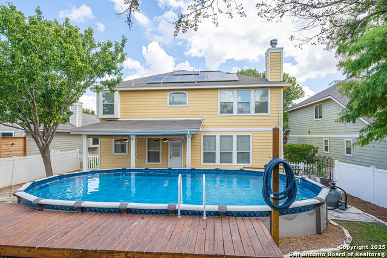
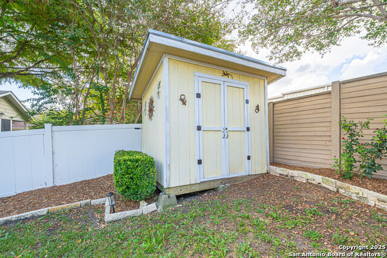
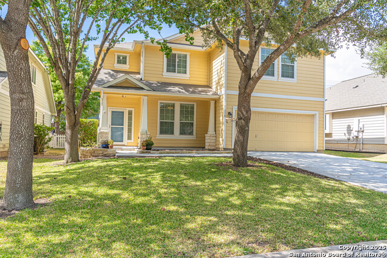
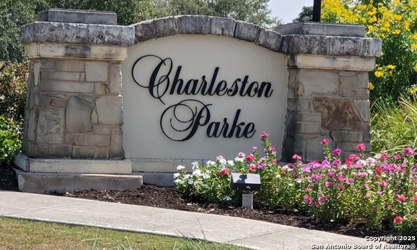
- MLS#: 1914089 ( Single Residential )
- Street Address: 116 Running Brook
- Viewed: 4
- Price: $300,000
- Price sqft: $136
- Waterfront: No
- Year Built: 2004
- Bldg sqft: 2209
- Bedrooms: 4
- Total Baths: 3
- Full Baths: 2
- 1/2 Baths: 1
- Garage / Parking Spaces: 2
- Days On Market: 31
- Additional Information
- County: GUADALUPE
- City: Cibolo
- Zipcode: 78108
- Subdivision: Charleston Parke
- District: Schertz Cibolo Universal City
- Elementary School: Green Valley
- Middle School: Dobie J. Frank
- High School: Byron Steele
- Provided by: HomeSmart
- Contact: Rodolfo Flores
- (210) 781-0172

- DMCA Notice
-
DescriptionWelcome to your private retreat in the heart of Cibolo! This beautiful 4 bedroom, 2.5 bath Wilshire Home has it all; style, comfort, and unbeatable location with over $124,000 in upgrades! Find a warm wood burning fireplace, a dedicated office with French doors, and bright, open living spaces perfect for family gatherings and entertaining. This energy smart home also includes Solar Panels, helping you save while you live in comfort. Outside, unwind in your own backyard oasis featuring a sparkling pool with a wood deck; ideal for summer barbecues and quiet evenings under the stars. Enjoy no neighbors behind you for ultimate privacy and peace! Perfectly located near The Forum, Cibolo's Main Street, and just blocks from the new Legacy Traditional School (K 8 tuition free charter school). Plus, you'll have easy access to I 35, Loop 1604, Randolph AFB, Fort Sam Houston, and the New Braunfels/Austin corridor. Homes like this don't come around often. Schedule your showing today and fall in love!
Features
Possible Terms
- Conventional
- FHA
- VA
- Cash
Accessibility
- No Carpet
- Level Lot
- Level Drive
- Stall Shower
Air Conditioning
- One Central
Apprx Age
- 21
Builder Name
- Wilshire Homes
Construction
- Pre-Owned
Contract
- Exclusive Right To Sell
Days On Market
- 22
Currently Being Leased
- No
Dom
- 22
Elementary School
- Green Valley
Energy Efficiency
- Smart Electric Meter
- 16+ SEER AC
- Programmable Thermostat
- Low E Windows
- Storm Doors
- Ceiling Fans
Exterior Features
- Cement Fiber
Fireplace
- One
- Family Room
- Wood Burning
- Game Room
Floor
- Ceramic Tile
- Wood
- Vinyl
- Laminate
Foundation
- Slab
Garage Parking
- Two Car Garage
- Attached
Green Features
- Solar Panels
Heating
- Central
- 1 Unit
Heating Fuel
- Electric
High School
- Byron Steele High
Home Owners Association Fee
- 113.1
Home Owners Association Frequency
- Quarterly
Home Owners Association Mandatory
- Mandatory
Home Owners Association Name
- CHARLESTON PARKE HOMEOWNERS ASSOCIATION
Inclusions
- Ceiling Fans
- Washer Connection
- Dryer Connection
- Microwave Oven
- Stove/Range
- Disposal
- Dishwasher
- Water Softener (owned)
- Smoke Alarm
- Security System (Owned)
- Pre-Wired for Security
- Electric Water Heater
- Garage Door Opener
- Plumb for Water Softener
- Solid Counter Tops
- City Garbage service
Instdir
- I-35 N
- Right at Cibolo Valley Dr
- Left at Brook View
- Left at Running Brook.
Interior Features
- Two Living Area
- Liv/Din Combo
- Eat-In Kitchen
- Walk-In Pantry
- Study/Library
- Game Room
- Utility Room Inside
- All Bedrooms Upstairs
- Cable TV Available
- High Speed Internet
- Laundry Main Level
- Laundry Room
- Walk in Closets
Kitchen Length
- 11
Legal Desc Lot
- 134
Legal Description
- Charleston Parke #1 Block 4 Lot 134
Lot Description
- Mature Trees (ext feat)
- Level
Lot Improvements
- Street Paved
- Curbs
- Street Gutters
- Sidewalks
- Streetlights
- Fire Hydrant w/in 500'
- Asphalt
- City Street
Middle School
- Dobie J. Frank
Miscellaneous
- Cluster Mail Box
- As-Is
Multiple HOA
- No
Neighborhood Amenities
- Park/Playground
Other Structures
- Shed(s)
Owner Lrealreb
- No
Ph To Show
- 210-222-2227
Possession
- Closing/Funding
Property Type
- Single Residential
Roof
- Composition
School District
- Schertz-Cibolo-Universal City ISD
Source Sqft
- Appsl Dist
Style
- Two Story
Total Tax
- 5669.86
Utility Supplier Elec
- GVEC
Utility Supplier Grbge
- CITY
Utility Supplier Other
- AT&T Fiber
Utility Supplier Sewer
- CITY
Utility Supplier Water
- GVSUD
Water/Sewer
- Water System
- Sewer System
- City
- Co-op Water
Window Coverings
- All Remain
Year Built
- 2004
Property Location and Similar Properties