
- Ron Tate, Broker,CRB,CRS,GRI,REALTOR ®,SFR
- By Referral Realty
- Mobile: 210.861.5730
- Office: 210.479.3948
- Fax: 210.479.3949
- rontate@taterealtypro.com
Property Photos
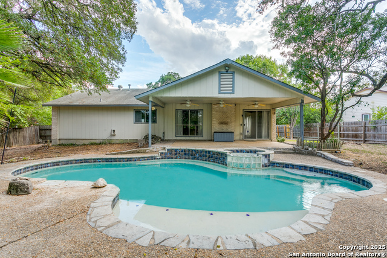

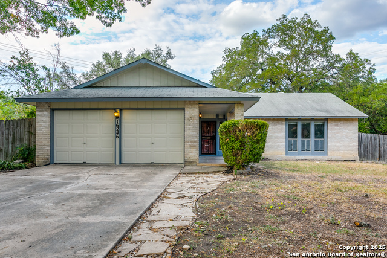
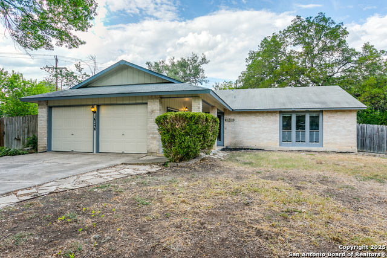
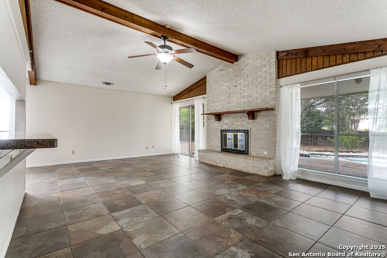
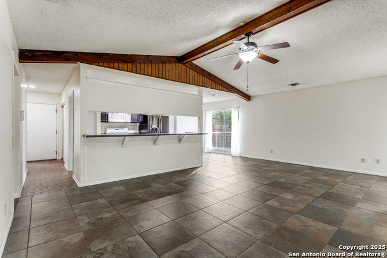
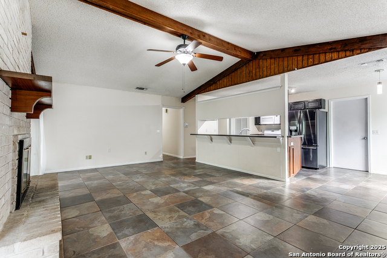
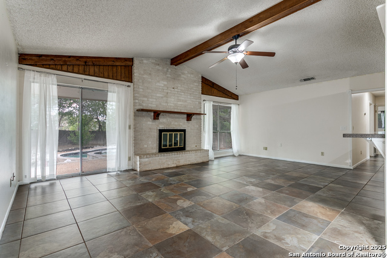
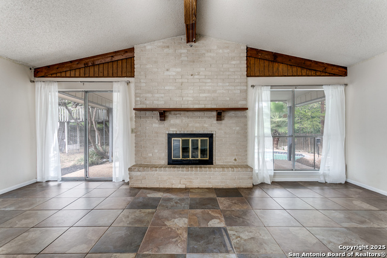
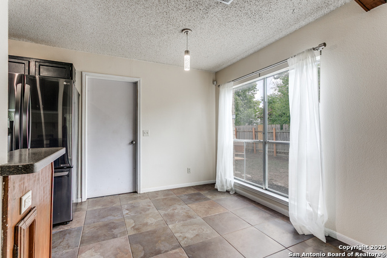
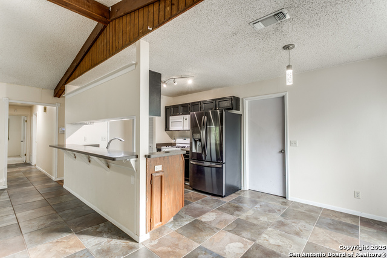
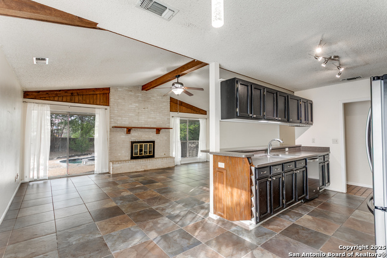
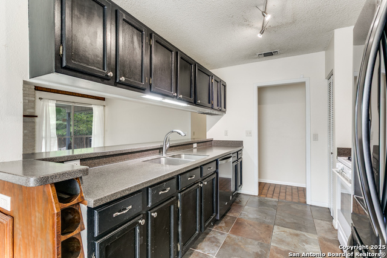
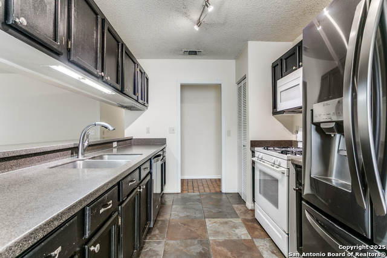
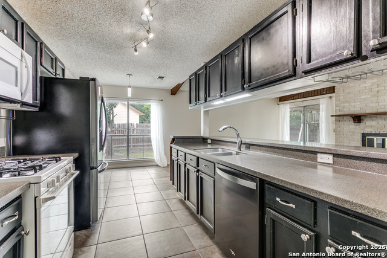
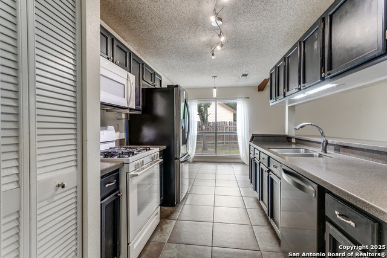
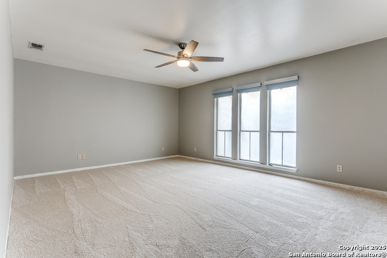
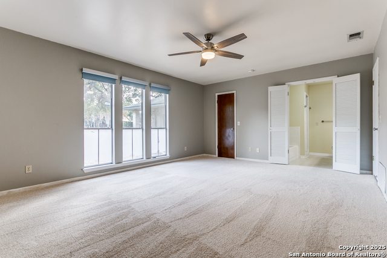
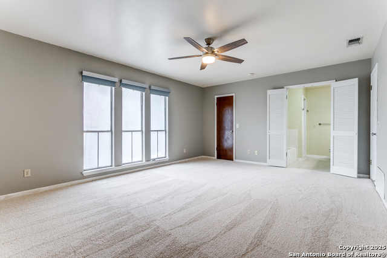
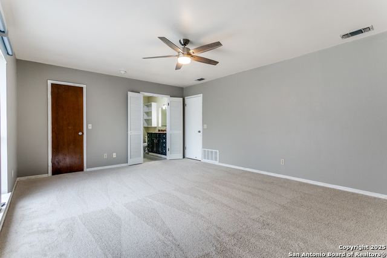
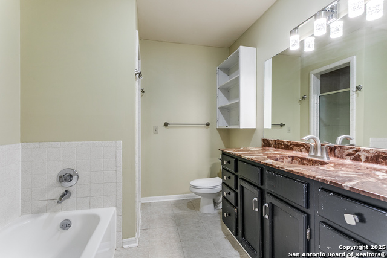
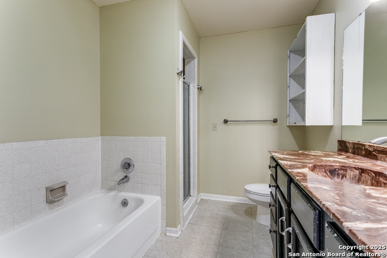
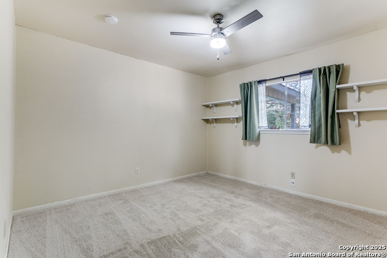
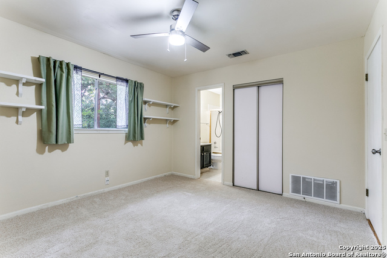
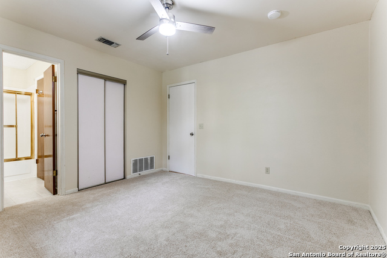
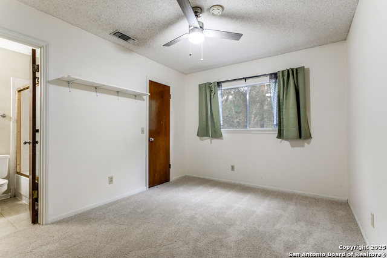
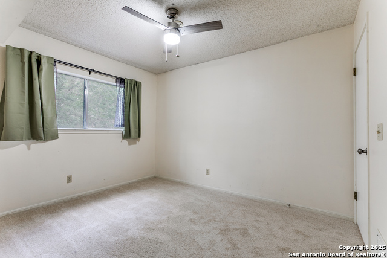
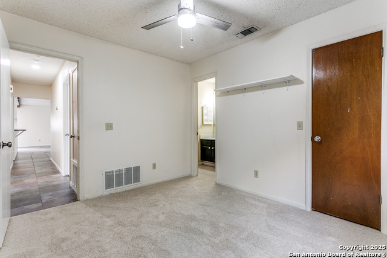
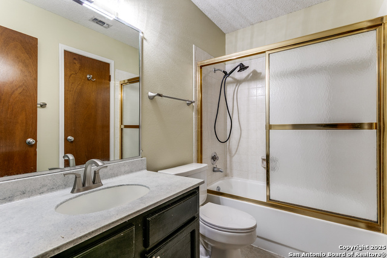
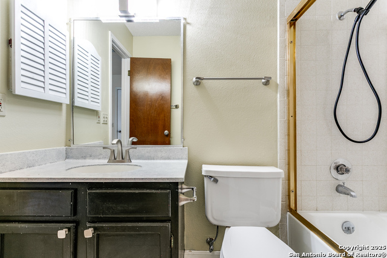
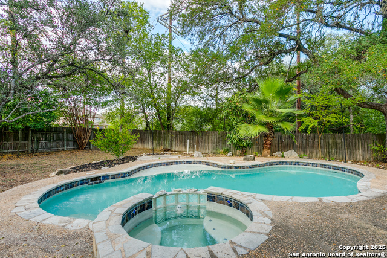
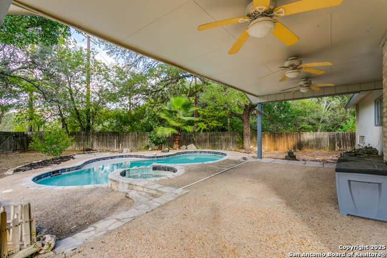
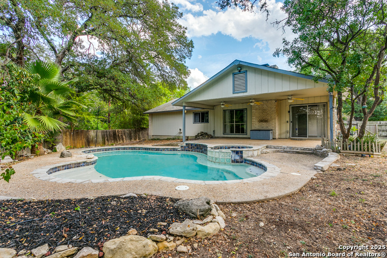
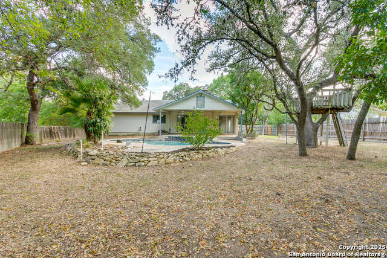
- MLS#: 1914052 ( Single Residential )
- Street Address: 16246 Bear Run
- Viewed: 2
- Price: $280,000
- Price sqft: $177
- Waterfront: No
- Year Built: 1983
- Bldg sqft: 1581
- Bedrooms: 3
- Total Baths: 2
- Full Baths: 2
- Garage / Parking Spaces: 2
- Days On Market: 4
- Additional Information
- County: BEXAR
- City: San Antonio
- Zipcode: 78247
- Subdivision: High Country
- District: North East I.S.D.
- Elementary School: Fox Run
- Middle School: Wood
- High School: Madison
- Provided by: Phyllis Browning Company
- Contact: Julianne Hawkins
- (210) 408-2500

- DMCA Notice
-
DescriptionNicely appointed single story located on a cul de sac. Home is situated on 1/3 of an acre lot & offers an in ground pool w/ an expansive covered patio perfect for entertaining! Interior has open floor plan adorned with neutral paint, tile flooring, and central brick fireplace. Galley style kitchen includes dark cabinetry complimented by solid surface counters, gas cooking, & views to pool. Primary w/ en suite has separate shower & tub. Garage has workspace and 240 EV charger. Fresh exterior paint (2025) & new carpet (2025)
Features
Possible Terms
- Conventional
- FHA
- VA
- Cash
Accessibility
- 2+ Access Exits
- Doors-Swing-In
- Low Pile Carpet
- Level Lot
- Level Drive
- Full Bath/Bed on 1st Flr
- First Floor Bedroom
Air Conditioning
- One Central
Apprx Age
- 42
Block
- 50
Builder Name
- N/A
Construction
- Pre-Owned
Contract
- Exclusive Right To Sell
Elementary School
- Fox Run
Exterior Features
- Brick
- Siding
Fireplace
- One
- Living Room
- Gas Logs Included
- Gas
- Glass/Enclosed Screen
Floor
- Carpeting
- Ceramic Tile
- Vinyl
Foundation
- Slab
Garage Parking
- Two Car Garage
- Attached
Heating
- Central
Heating Fuel
- Natural Gas
High School
- Madison
Home Owners Association Mandatory
- None
Inclusions
- Ceiling Fans
- Washer Connection
- Dryer Connection
- Washer
- Dryer
- Microwave Oven
- Stove/Range
- Gas Cooking
- Refrigerator
- Disposal
- Dishwasher
- Ice Maker Connection
- Security System (Owned)
- Gas Water Heater
- Garage Door Opener
Instdir
- Stahl Rd to Ross Oak St to Lonesome Pine St to Bear Run St
Interior Features
- One Living Area
- Separate Dining Room
- Breakfast Bar
- Utility Room Inside
- 1st Floor Lvl/No Steps
- High Ceilings
- Open Floor Plan
- High Speed Internet
- Laundry Main Level
- Laundry Room
- Walk in Closets
- Attic - Pull Down Stairs
Kitchen Length
- 10
Legal Description
- Ncb 18000 Blk 50 Lot 3
Lot Description
- Corner
- Cul-de-Sac/Dead End
- 1/4 - 1/2 Acre
Lot Dimensions
- .34
Lot Improvements
- Street Paved
- Curbs
- Street Gutters
- Sidewalks
- Streetlights
- Fire Hydrant w/in 500'
- City Street
Middle School
- Wood
Neighborhood Amenities
- None
Other Structures
- None
Owner Lrealreb
- No
Ph To Show
- 2122222227
Possession
- Closing/Funding
Property Type
- Single Residential
Recent Rehab
- Yes
Roof
- Composition
School District
- North East I.S.D.
Source Sqft
- Appsl Dist
Style
- One Story
Total Tax
- 7421.9
Utility Supplier Elec
- CPS Energy
Utility Supplier Gas
- CPS Energy
Utility Supplier Grbge
- City
Utility Supplier Sewer
- Saws
Utility Supplier Water
- Saws
Water/Sewer
- Sewer System
Window Coverings
- All Remain
Year Built
- 1983
Property Location and Similar Properties