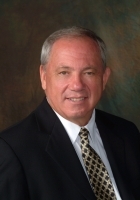
- Ron Tate, Broker,CRB,CRS,GRI,REALTOR ®,SFR
- By Referral Realty
- Mobile: 210.861.5730
- Office: 210.479.3948
- Fax: 210.479.3949
- rontate@taterealtypro.com
Property Photos
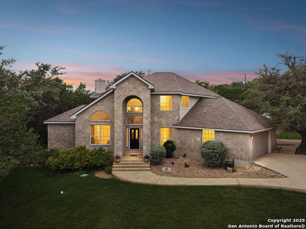

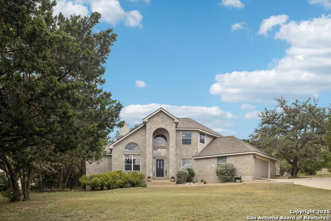
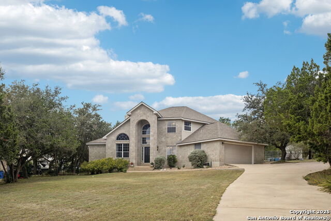
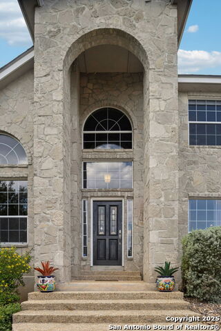
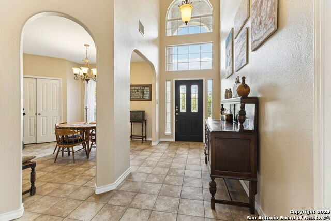
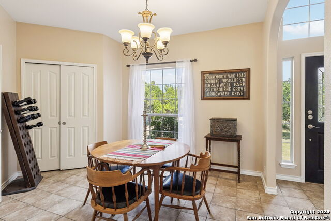
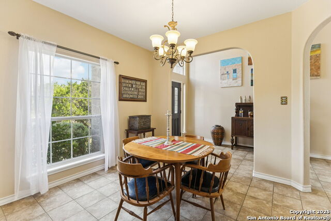
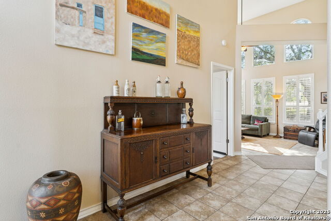
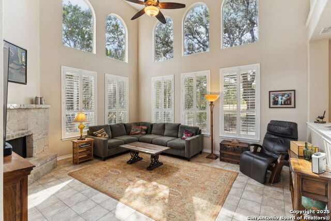
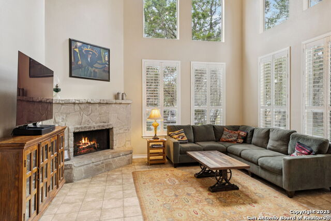
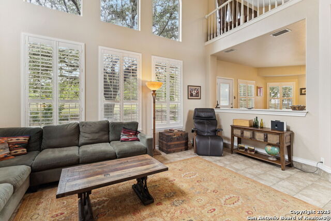
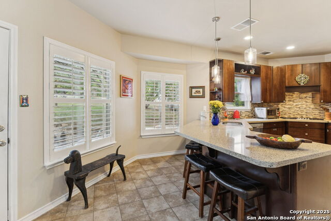
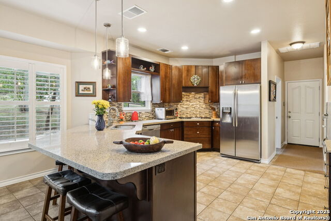
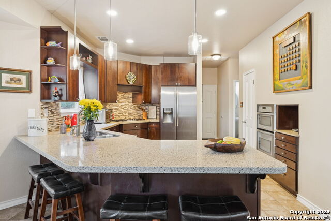
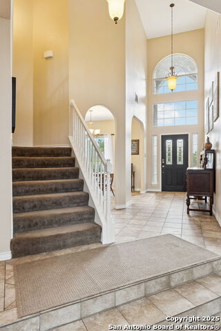
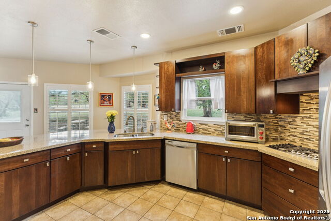
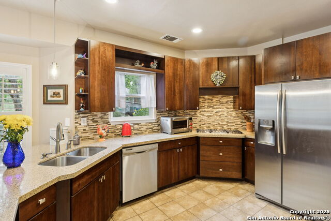
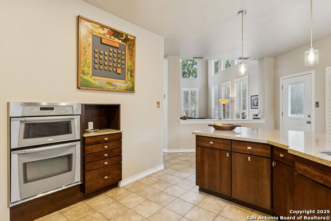
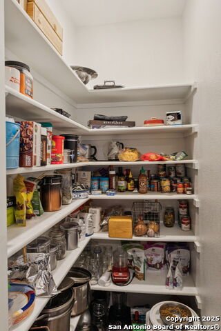
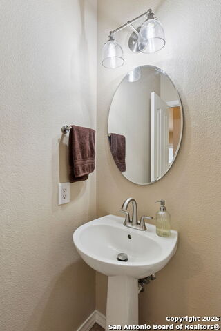
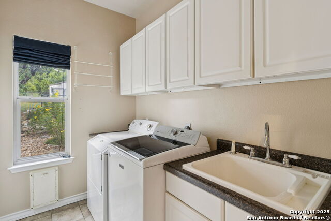
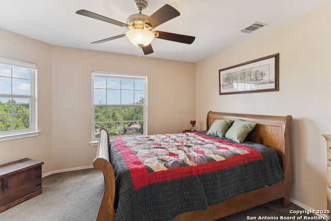
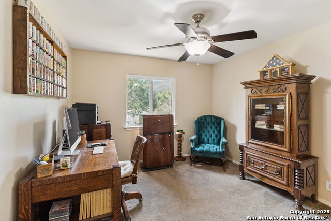
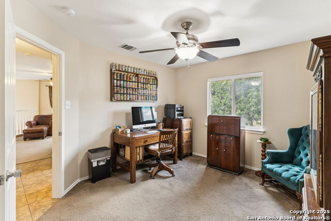
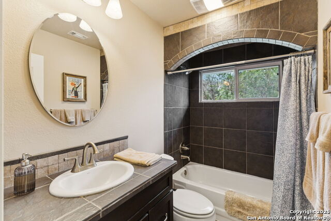
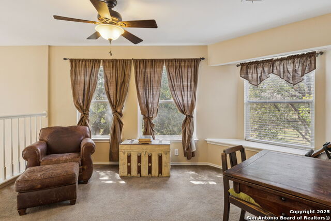
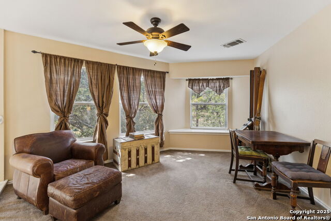
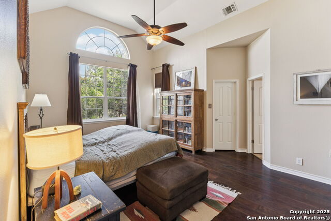
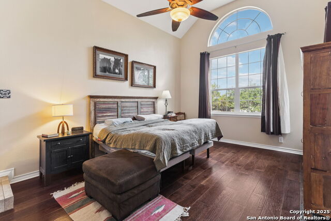
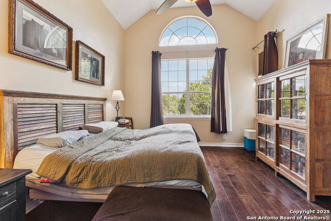
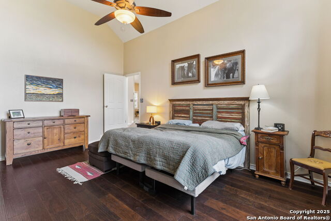
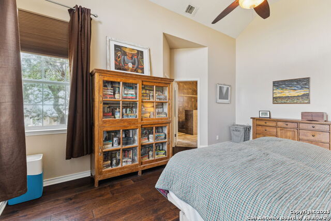
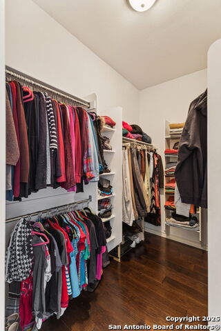
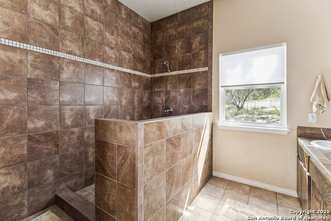
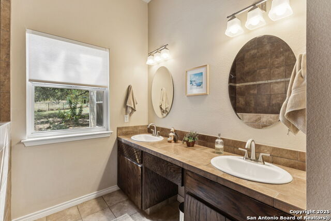
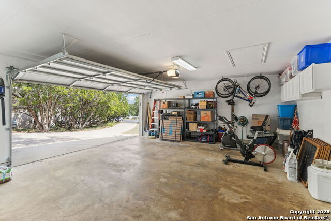
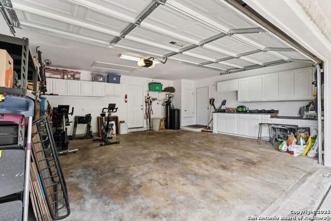
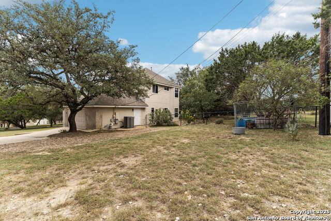
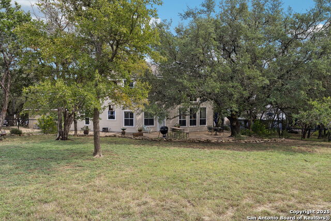
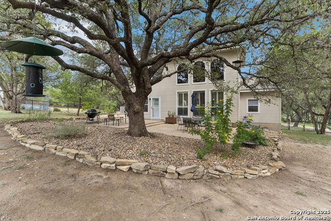
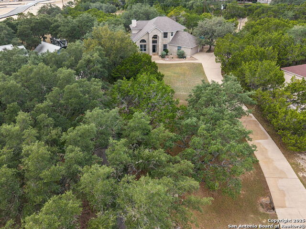
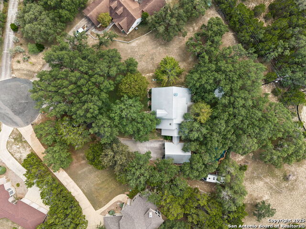
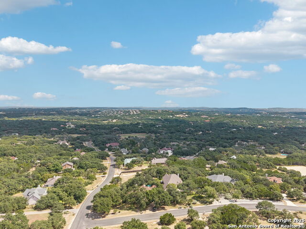
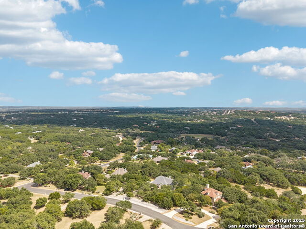
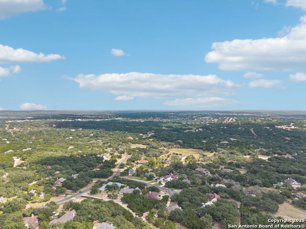
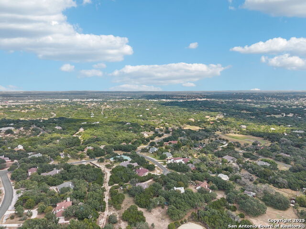
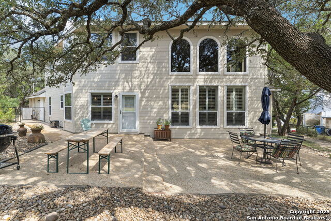
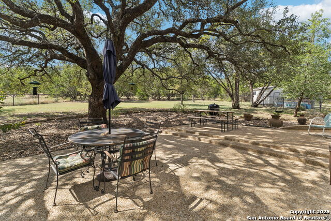
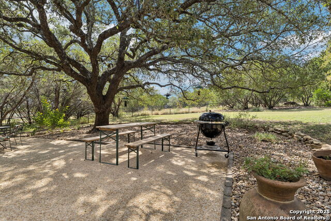
- MLS#: 1913926 ( Single Residential )
- Street Address: 27505 Boerne Cliff
- Viewed: 2
- Price: $625,900
- Price sqft: $272
- Waterfront: No
- Year Built: 1994
- Bldg sqft: 2300
- Bedrooms: 3
- Total Baths: 3
- Full Baths: 2
- 1/2 Baths: 1
- Garage / Parking Spaces: 2
- Days On Market: 1
- Acreage: 1.30 acres
- Additional Information
- County: KENDALL
- City: Boerne
- Zipcode: 78006
- Subdivision: Country Bend
- District: Boerne
- Elementary School: Kendall
- Middle School: Boerne S
- High School: Champion
- Provided by: DH Realty Partners, Inc
- Contact: Marcella Martin
- (830) 832-3879

- DMCA Notice
-
DescriptionBeautiful, spacious home perched high above the rest, surrounded by mature oak, cedar elm, and cedar trees on a generous 1.3 acre lot. This is not your typical postage stamp lot there's room to grow your dreams and family, or to simply retire to the country and unwind. Nestled in a well established neighborhood amid the woods, this property offers true Hill Country living with abundant wildlife, yet remains conveniently close to both Boerne and San Antonio. The stunning residence showcases cathedral ceilings, freshly painted interior and exterior, updated lighting and fixtures, hardwood in primary bedroom, blinds, mirrors and countless thoughtful upgrades throughout. The natural native stone exterior enhances the home's beauty, complemented by a winding driveway that welcomes you home with serene Hill Country views.Entertain with ease and relax in style in your gourmet kitchen featuring a gas cooktop, open layout, and seamless flow into the living area. Gather around the striking stone fireplace for cozy evenings with family or friends. Enjoy peaceful mornings and evenings from your outdoor spaces, surrounded by nature and tranquility. Recent improvements include a new water softener, commodes, shutters, and other meticulous updates that reflect pride of ownership. Located in the highly sought after Boerne ISD, rated among the best in Texas, this home offers not just a beautiful setting but also exceptional schools. Don't miss this opportunity to own a home designed for comfort, relaxation, and peace of mind a true Hill Country gem ready for its next chapter.
Features
Possible Terms
- Conventional
- FHA
- VA
- Cash
Air Conditioning
- One Central
Apprx Age
- 31
Builder Name
- Trinity
Construction
- Pre-Owned
Contract
- Exclusive Right To Sell
Elementary School
- Kendall Elementary
Exterior Features
- 3 Sides Masonry
- Stone/Rock
- Wood
Fireplace
- Not Applicable
Floor
- Carpeting
- Ceramic Tile
Foundation
- Slab
Garage Parking
- Two Car Garage
- Attached
Heating
- Central
Heating Fuel
- Electric
High School
- Champion
Home Owners Association Mandatory
- None
Inclusions
- Ceiling Fans
- Washer Connection
- Dryer Connection
- Built-In Oven
- Microwave Oven
- Gas Cooking
- Disposal
- Dishwasher
- Smoke Alarm
- Security System (Owned)
- Electric Water Heater
- Garage Door Opener
- Solid Counter Tops
Instdir
- Boerne Stage Rd
- Right on Boerne Forest
- Left on Autumn Glen
- Left on Boerne Haze
Interior Features
- One Living Area
- Separate Dining Room
- Eat-In Kitchen
- Two Eating Areas
- Breakfast Bar
- Walk-In Pantry
- Study/Library
- Game Room
- Media Room
- Utility Room Inside
- High Ceilings
- Open Floor Plan
- Pull Down Storage
- High Speed Internet
- Laundry Main Level
- Laundry Lower Level
- Laundry Room
- Telephone
- Walk in Closets
- Attic - Access only
- Attic - Pull Down Stairs
Kitchen Length
- 12
Legal Desc Lot
- 37
Legal Description
- Cb 4683A Blk 7 Lot 37 (Country Bend Ut-4A)
Lot Description
- Cul-de-Sac/Dead End
Lot Improvements
- Street Paved
- Asphalt
Middle School
- Boerne Middle S
Neighborhood Amenities
- None
Occupancy
- Owner
Other Structures
- Shed(s)
Owner Lrealreb
- No
Ph To Show
- 210-222-2227
Possession
- Closing/Funding
- Negotiable
Property Type
- Single Residential
Roof
- Composition
School District
- Boerne
Source Sqft
- Appsl Dist
Style
- Two Story
Total Tax
- 10915
Water/Sewer
- Water System
- Septic
Window Coverings
- Some Remain
Year Built
- 1994
Property Location and Similar Properties