
- Ron Tate, Broker,CRB,CRS,GRI,REALTOR ®,SFR
- By Referral Realty
- Mobile: 210.861.5730
- Office: 210.479.3948
- Fax: 210.479.3949
- rontate@taterealtypro.com
Property Photos
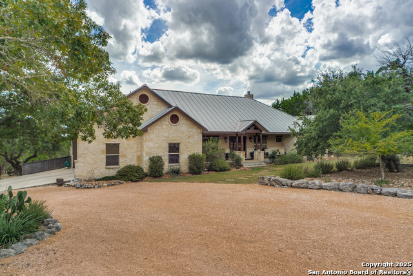

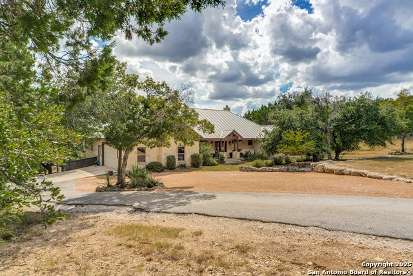
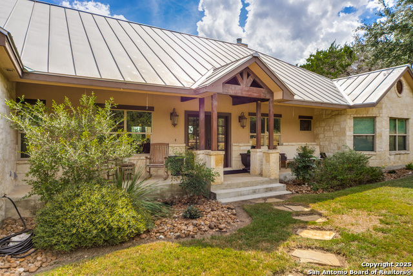
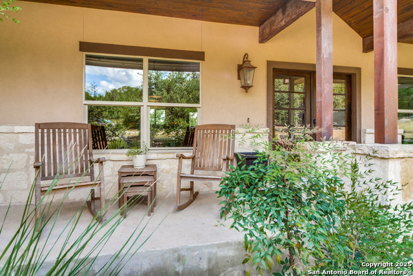
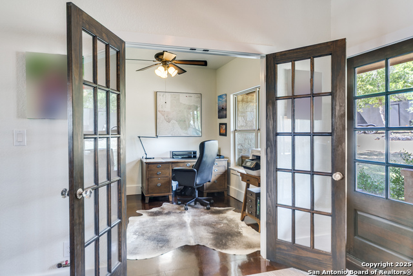
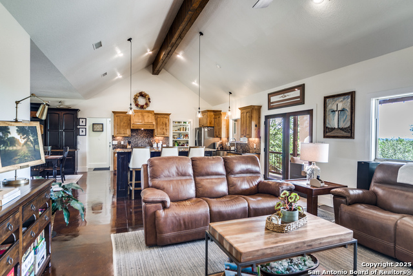
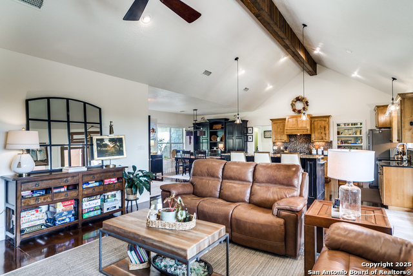
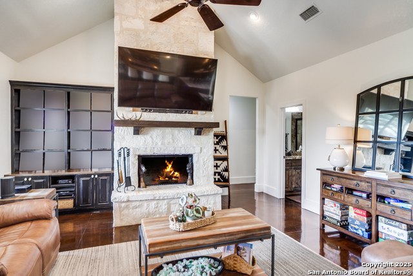
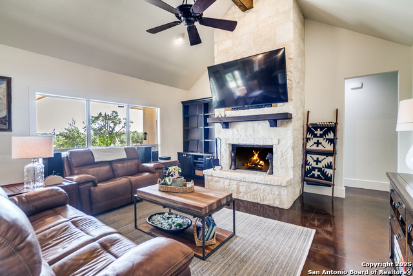
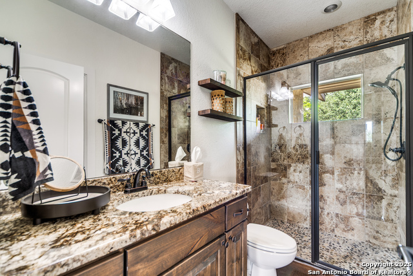
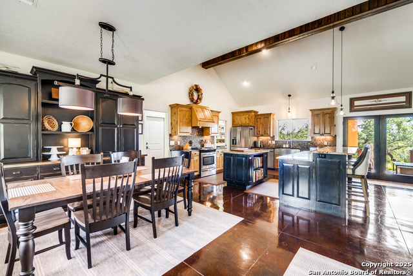
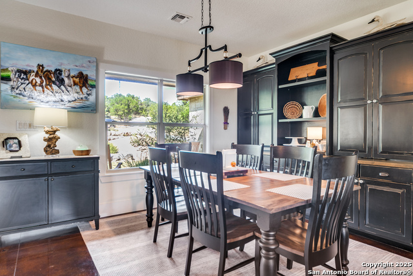
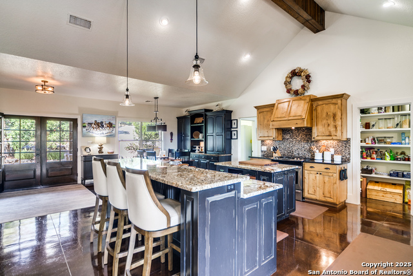
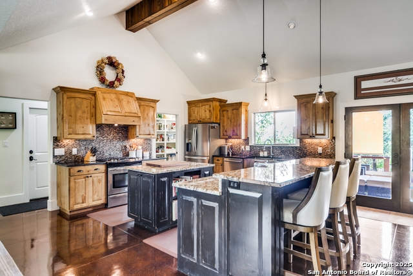
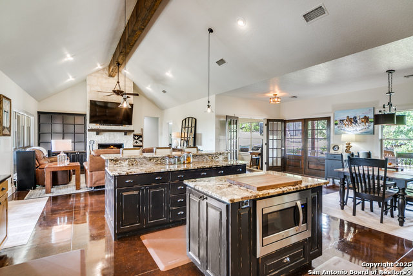
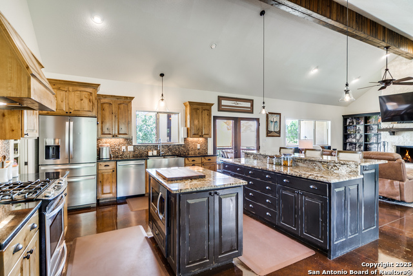
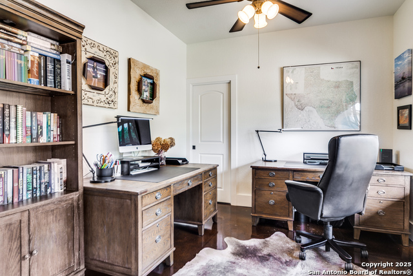
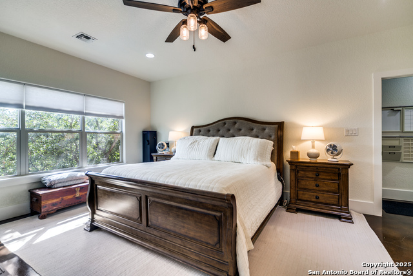
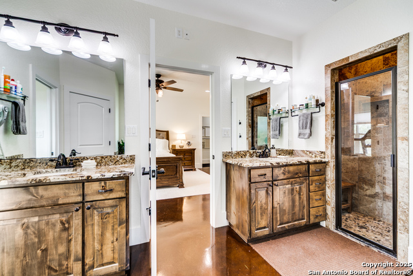
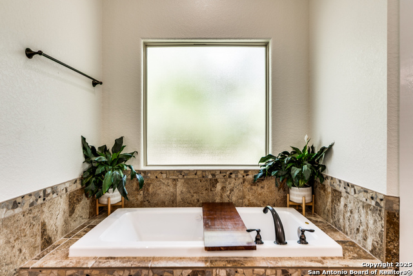
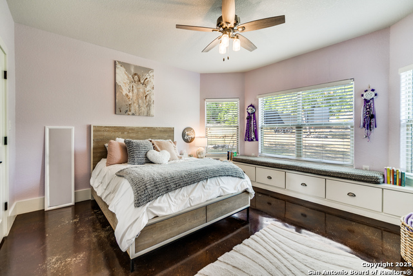
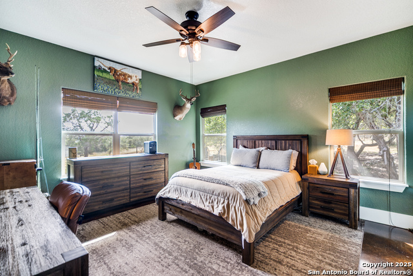
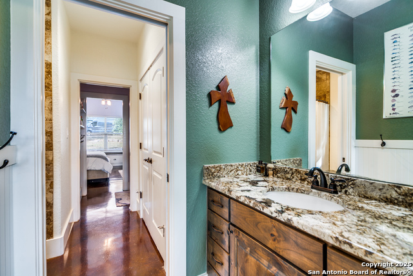
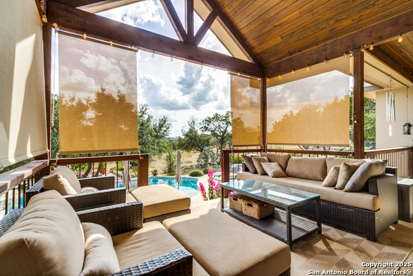
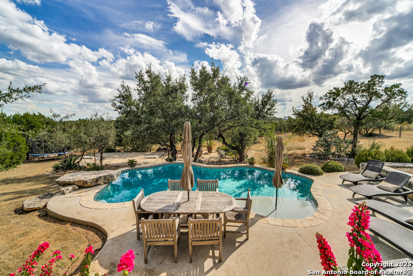
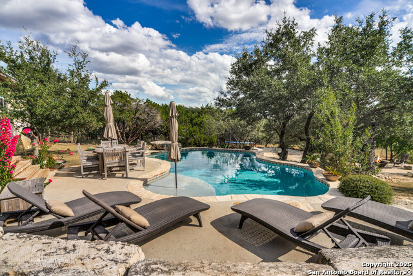
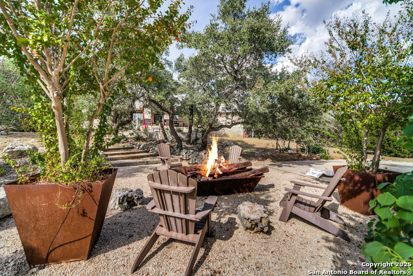
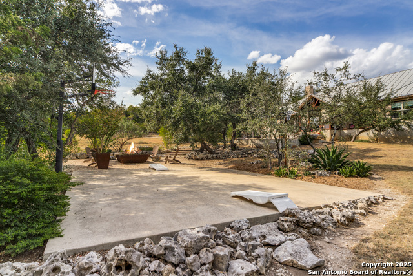
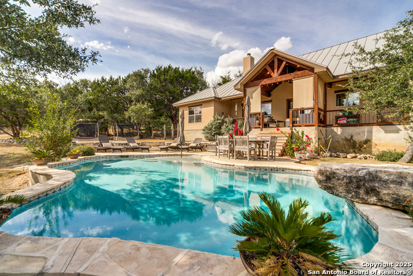
- MLS#: 1913875 ( Single Residential )
- Street Address: 45 Cibolo Vw
- Viewed: 14
- Price: $879,000
- Price sqft: $373
- Waterfront: No
- Year Built: 2015
- Bldg sqft: 2357
- Bedrooms: 3
- Total Baths: 3
- Full Baths: 3
- Garage / Parking Spaces: 2
- Days On Market: 78
- Acreage: 4.11 acres
- Additional Information
- County: KENDALL
- City: Boerne
- Zipcode: 78006
- District: Boerne
- Elementary School: Herff
- Middle School: Voss
- High School: Champion
- Provided by: Keller Williams City-View
- Contact: David Aaron Collins
- (210) 478-1878

- DMCA Notice
-
DescriptionWelcome to your private Hill Country retreat! Nestled on over 4 acres, this meticulously maintained single story home offers complete privacy around the entire property, creating a peaceful escape surrounded by nature. Thoughtfully designed for comfort and ease, this home combines open spaces, modern convenience, and exceptional outdoor living. Step inside to an open concept floor plan featuring a spacious living area that flows seamlessly into the kitchen and dining spaces. The kitchen boasts abundant counterspace and an oversized pantry, perfect for anyone who loves to cook or entertain. The primary suite is thoughtfully situated for privacy and relaxation, creating a serene haven within the home. Outside, enjoy the best of Texas living with a sparkling pool, sport court, and a custom built fire pit ideal for evenings under the stars. The high fenced backyard keeps deer out while maintaining your sense of seclusion. The property also includes an oversized garage with plenty of room for vehicles, storage, or a workshop setup. This property offers the space, privacy, and amenities you've been searching for all beautifully maintained and move in ready.
Features
Possible Terms
- Conventional
- VA
- Cash
Air Conditioning
- One Central
Apprx Age
- 10
Construction
- Pre-Owned
Contract
- Exclusive Right To Sell
Days On Market
- 74
Currently Being Leased
- No
Dom
- 74
Elementary School
- Herff
Exterior Features
- 4 Sides Masonry
- Stone/Rock
- Stucco
Fireplace
- One
Floor
- Stained Concrete
Foundation
- Slab
Garage Parking
- Two Car Garage
- Oversized
Heating
- Central
- 1 Unit
Heating Fuel
- Propane Owned
High School
- Champion
Home Owners Association Fee
- 969
Home Owners Association Frequency
- Annually
Home Owners Association Mandatory
- Mandatory
Home Owners Association Name
- COVENEY RANCH HOA
Inclusions
- Ceiling Fans
- Chandelier
- Washer Connection
- Dryer Connection
- Self-Cleaning Oven
- Microwave Oven
- Stove/Range
- Gas Cooking
- Disposal
- Dishwasher
- Ice Maker Connection
Instdir
- From 46 take Coveney Trail. Turn left onto Canyon Trail. Turn left onto Cibolo View.
Interior Features
- One Living Area
- Separate Dining Room
- Eat-In Kitchen
- Island Kitchen
- Breakfast Bar
- Walk-In Pantry
- Study/Library
- Utility Room Inside
- High Ceilings
- Open Floor Plan
- Walk in Closets
Kitchen Length
- 16
Legal Desc Lot
- 20
Legal Description
- Coveney Ranch Subdiv Unit #1 Blk 2 Lot 20
- 4.11 Acres
Middle School
- Voss Middle School
Multiple HOA
- No
Occupancy
- Owner
Owner Lrealreb
- No
Ph To Show
- SHOWING
Possession
- Closing/Funding
Property Type
- Single Residential
Roof
- Metal
School District
- Boerne
Source Sqft
- Appsl Dist
Style
- One Story
- Texas Hill Country
Total Tax
- 14522
Views
- 14
Water/Sewer
- Septic
Window Coverings
- Some Remain
Year Built
- 2015
Property Location and Similar Properties