
- Ron Tate, Broker,CRB,CRS,GRI,REALTOR ®,SFR
- By Referral Realty
- Mobile: 210.861.5730
- Office: 210.479.3948
- Fax: 210.479.3949
- rontate@taterealtypro.com
Property Photos
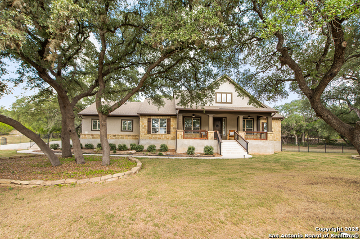

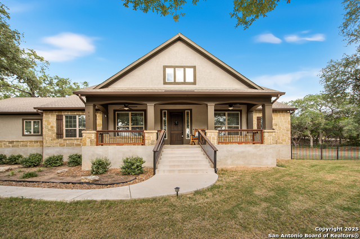
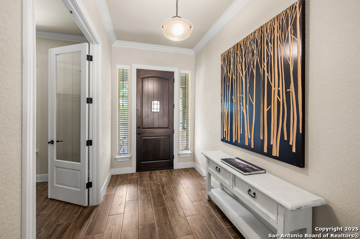
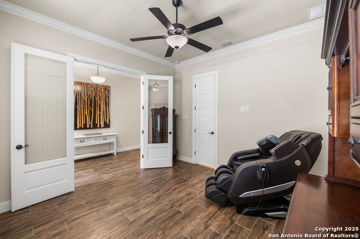
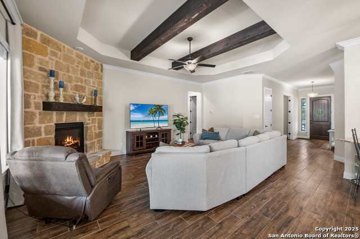
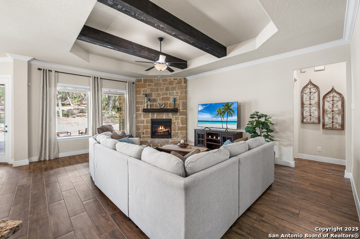
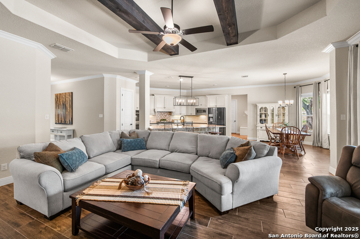
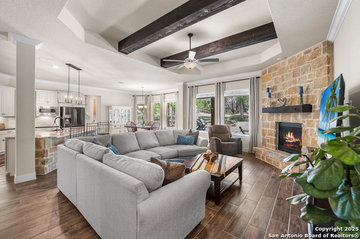
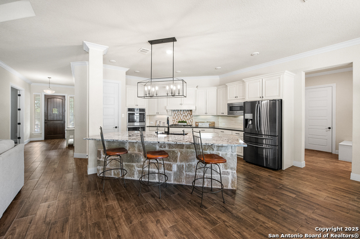
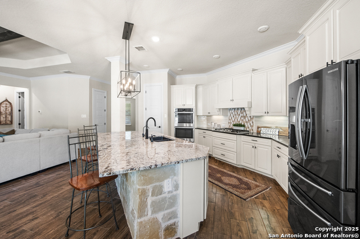
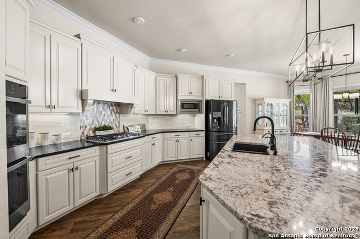
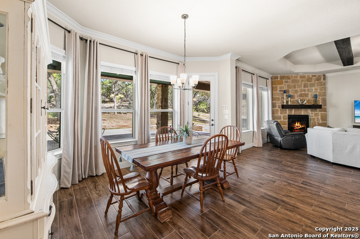
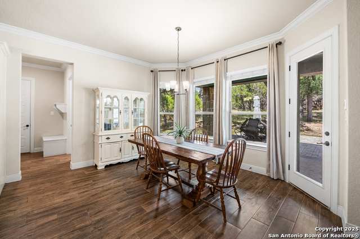
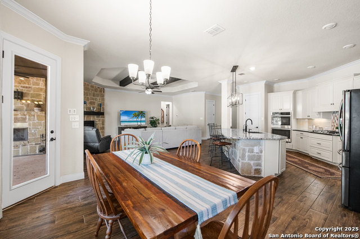
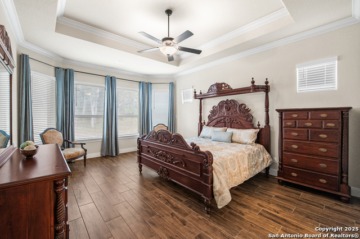
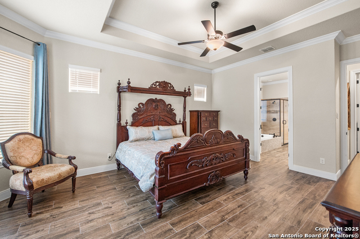
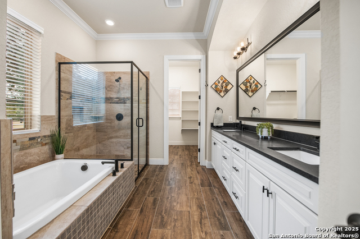
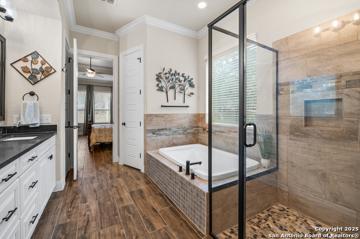
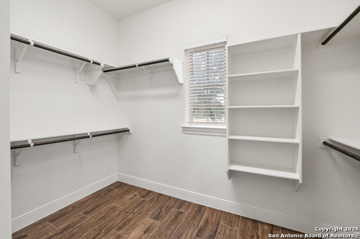
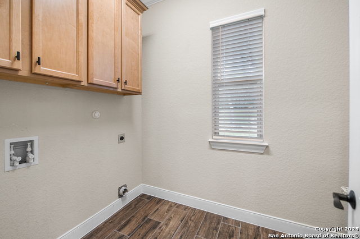
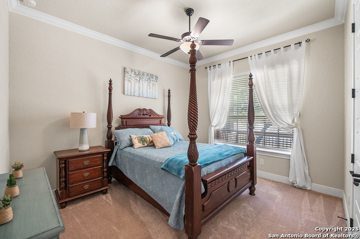
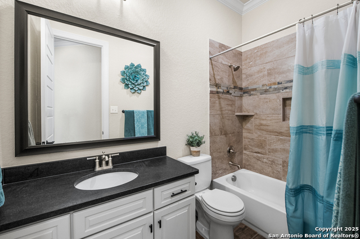
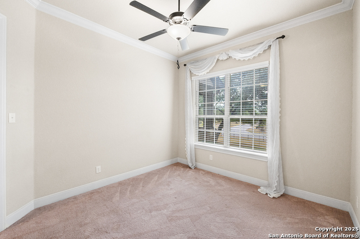
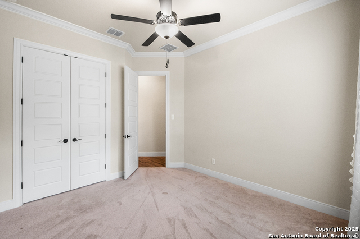
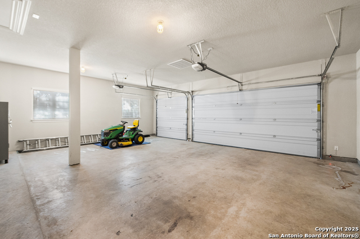
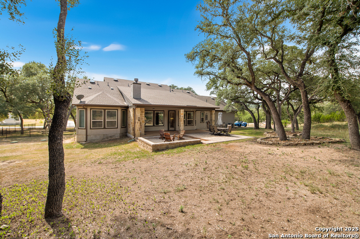
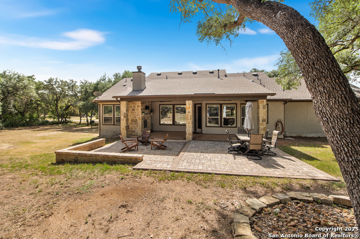
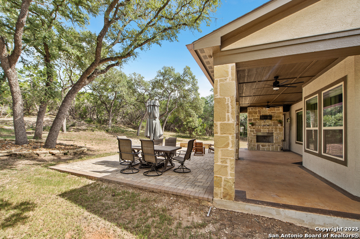
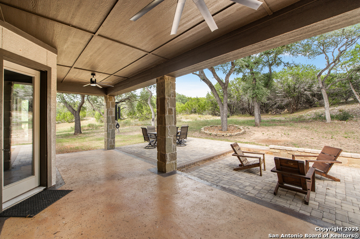
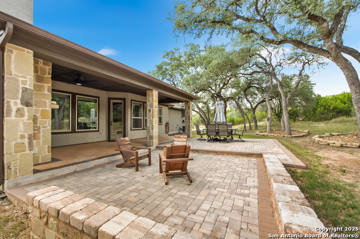
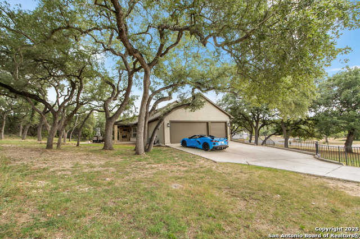
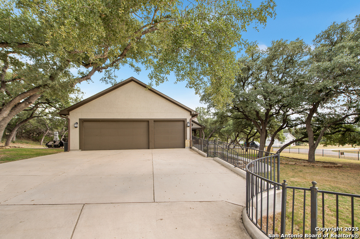
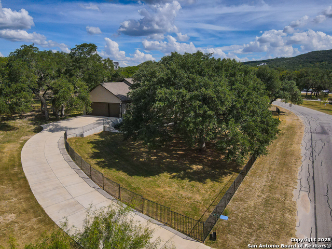
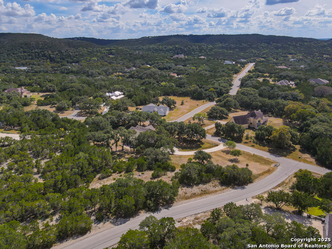
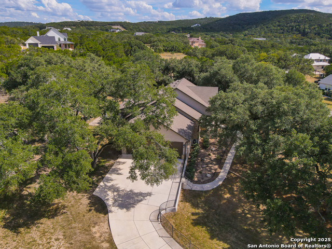
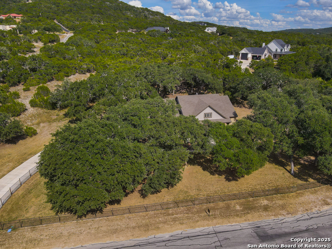
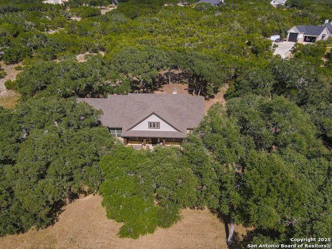
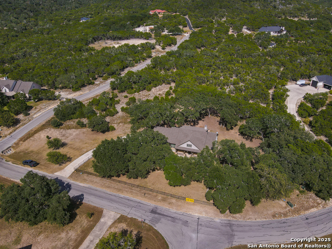
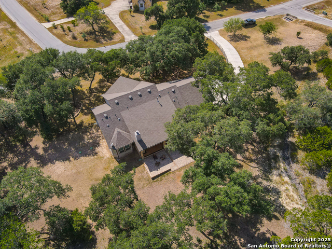
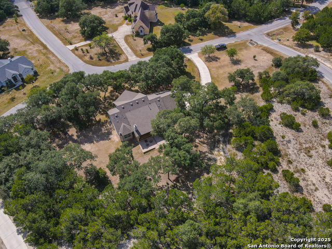
- MLS#: 1913855 ( Single Residential )
- Street Address: 663 Pr 1712
- Viewed: 71
- Price: $800,000
- Price sqft: $329
- Waterfront: No
- Year Built: 2020
- Bldg sqft: 2428
- Bedrooms: 4
- Total Baths: 3
- Full Baths: 2
- 1/2 Baths: 1
- Garage / Parking Spaces: 3
- Days On Market: 59
- Acreage: 2.08 acres
- Additional Information
- County: MEDINA
- City: Mico
- Zipcode: 78056
- Subdivision: Dancing Bear
- District: Northside
- Elementary School: Call District
- Middle School: Call District
- High School: Call District
- Provided by: San Antonio Elite Realty
- Contact: Jeff Smith
- (210) 710-5326

- DMCA Notice
-
DescriptionCustom built david weekly home! Very private secluded neighborhood away from everything but still close to helotes, boerne, and san antonio. Living in this stone castle is not just living in a home but a lifestyle to be envied. Starting at the front porch that extends the lenght of the home and features ceiling fans you will know you are somewhere special. Sit on your front porch and enjoy the cool breezes and quiet nights. Walk in and you will instantly see this is a one of a kind custom home with features found in more expensive homes. High ceilings and 8 foot doors throughout. The kitchen is the envy of even the pickiest chef. Large marble center island with double sink and breakfast bar. Gas cooktop and double overs add to the chef's experience. Lots of cabinets and big pantry. The kitchen opens to the living and dining area creating a large entertaining area for even your biggest gatherings. The living area features a stone corner fireplace that is great for those cold nights. The master bedroom is your excape from life featuring a luxury bath with separate tub and shower, double vanity with extra space and huge walk in closet. Large secondary bedrooms with big closets. The 4th bedroom was set up as an office at the front of the home with double glass doors and a closet. Make a bedroom as is or add solid doors for more privacy. The back covered patio is made for outside entertaining with an extened brick area and stone fireplace overlooking your private back yard. Sprinkler system around the home covering all the areas close to the house. Suprisingly there is deep rich soil made for planting your vegetables or anything else you wish to grow. Horses allowed so bring your four legged friend. Huge oak trees add to the curb appeal. All this makes for the quiet country living but close to everything. 15 minutes to helotes, 20 minutes to boerne. 30 minutes to san antonio.
Features
Possible Terms
- Conventional
- VA
- Cash
- USDA
Air Conditioning
- One Central
Block
- NA
Builder Name
- David Weekley
Construction
- Pre-Owned
Contract
- Exclusive Right To Sell
Days On Market
- 175
Currently Being Leased
- No
Elementary School
- Call District
Exterior Features
- 4 Sides Masonry
- Stone/Rock
Fireplace
- One
- Living Room
- Wood Burning
- Gas
Floor
- Ceramic Tile
- Wood
Foundation
- Slab
Garage Parking
- Three Car Garage
Heating
- Central
Heating Fuel
- Natural Gas
High School
- Call District
Home Owners Association Fee
- 740
Home Owners Association Frequency
- Annually
Home Owners Association Mandatory
- Mandatory
Home Owners Association Name
- DANCING BEAR PROPERTY OWNERS ASSOCIATION
Inclusions
- Ceiling Fans
- Washer Connection
- Dryer Connection
- Self-Cleaning Oven
- Microwave Oven
- Stove/Range
- Disposal
- Dishwasher
- Smoke Alarm
- Gas Water Heater
- Garage Door Opener
- Solid Counter Tops
- Double Ovens
- Private Garbage Service
Instdir
- EITHER GO 1604 TO BANDERA ROAD HWY 16
- TURN RIGHT GOT TO PARK ROAD 37 TURN LEFT TO FM 1283 TURN LEFT TO FM 1712 OR TAKE I-10 TO HWY 46. TURN LEFT. GO TO HWY 16 NORTH. TURN RT GO TO FM 1283. THEN TO PR 1712 TURN LEFT.
Interior Features
- One Living Area
- Liv/Din Combo
- Eat-In Kitchen
- Island Kitchen
- Breakfast Bar
- Study/Library
- Utility Room Inside
- 1st Floor Lvl/No Steps
- High Ceilings
- Open Floor Plan
- High Speed Internet
- All Bedrooms Downstairs
- Laundry Main Level
- Laundry Room
- Walk in Closets
- Attic - Pull Down Stairs
Kitchen Length
- 15
Legal Desc Lot
- 155
Legal Description
- Dancing Bear Ranch Unit 2A Lot 155; Acres 2.081
Lot Description
- Corner
- On Greenbelt
- Bluff View
- Horses Allowed
- 2 - 5 Acres
- Partially Wooded
- Mature Trees (ext feat)
Middle School
- Call District
Multiple HOA
- No
Neighborhood Amenities
- Controlled Access
- Pool
- Tennis
- Clubhouse
- Park/Playground
- BBQ/Grill
Occupancy
- Vacant
Owner Lrealreb
- No
Ph To Show
- 2102222227
Possession
- Closing/Funding
Property Type
- Single Residential
Roof
- Composition
School District
- Northside
Source Sqft
- Appsl Dist
Style
- One Story
Total Tax
- 8634.93
Views
- 71
Water/Sewer
- Septic
- Co-op Water
Window Coverings
- All Remain
Year Built
- 2020
Property Location and Similar Properties