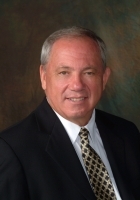
- Ron Tate, Broker,CRB,CRS,GRI,REALTOR ®,SFR
- By Referral Realty
- Mobile: 210.861.5730
- Office: 210.479.3948
- Fax: 210.479.3949
- rontate@taterealtypro.com
Property Photos












































Reduced
- MLS#: 1913796 ( Single Residential )
- Street Address: 2343 Greystone
- Viewed: 13
- Price: $414,999
- Price sqft: $218
- Waterfront: No
- Year Built: 2019
- Bldg sqft: 1902
- Bedrooms: 3
- Total Baths: 2
- Full Baths: 2
- Garage / Parking Spaces: 2
- Days On Market: 18
- Additional Information
- County: BEXAR
- City: San Antonio
- Zipcode: 78259
- Subdivision: Sienna
- District: North East I.S.D.
- Elementary School: Encino Park
- Middle School: Tejeda
- High School: Johnson
- Provided by: Coldwell Banker D'Ann Harper
- Contact: Henry Clarkson
- (210) 844-1352

- DMCA Notice
-
DescriptionMotivated Sellers, offering to pay up to $5,000.00 towards Buyer's Expenses. Located in the desirable Sienna neighborhood off 1604 and North Highway 281, this gorgeous one story home offers 3 bedrooms, 2 bathrooms, and a bright open layout perfect for modern living. The spacious kitchen features granite countertops, stainless steel appliances, and an island with bar seating that flows seamlessly into the living area ideal for entertaining and family gatherings. A versatile dining or flex space off the kitchen can serve as a formal dining room, home office, playroom, or cozy reading nook. The primary suite provides a peaceful retreat, complete with dual vanities, a soaking tub, and a separate shower. Step outside to a covered patio and a generous backyard, perfect for relaxing or outdoor fun. Surrounded by top rated schools, shopping, and dining, this beautifully maintained home combines comfort, style, and convenience in one of the area's fastest growing communities ready to welcome you home.
Features
Possible Terms
- Conventional
- FHA
- VA
- Cash
Accessibility
- 2+ Access Exits
- Int Door Opening 32"+
- Ext Door Opening 36"+
- No Steps Down
- Level Lot
- No Stairs
- First Floor Bath
- Full Bath/Bed on 1st Flr
- First Floor Bedroom
Air Conditioning
- One Central
Builder Name
- Meritage Homes
Construction
- Pre-Owned
Contract
- Exclusive Right To Sell
Days On Market
- 15
Dom
- 15
Elementary School
- Encino Park
Exterior Features
- Stone/Rock
- Cement Fiber
Fireplace
- Not Applicable
Floor
- Carpeting
- Laminate
Foundation
- Slab
Garage Parking
- Two Car Garage
- Attached
Heating
- Heat Pump
Heating Fuel
- Electric
High School
- Johnson
Home Owners Association Fee
- 150
Home Owners Association Frequency
- Quarterly
Home Owners Association Mandatory
- Mandatory
Home Owners Association Name
- SIENNA HOMEOWNERS ASSOCIATION
Inclusions
- Ceiling Fans
- Chandelier
- Washer Connection
- Dryer Connection
- Cook Top
- Built-In Oven
- Self-Cleaning Oven
- Microwave Oven
- Stove/Range
- Gas Cooking
- Disposal
- Dishwasher
- Ice Maker Connection
- Water Softener (owned)
- Vent Fan
- Smoke Alarm
- Security System (Owned)
- Electric Water Heater
- Garage Door Opener
- Solid Counter Tops
- City Garbage service
Instdir
- Redland Rd. off of Hwy 281 N
- north on Portofino Way left on Greystone Lndg.
Interior Features
- One Living Area
- Separate Dining Room
- Eat-In Kitchen
- Two Eating Areas
- Island Kitchen
- Breakfast Bar
- Walk-In Pantry
- Utility Room Inside
- 1st Floor Lvl/No Steps
- High Ceilings
- Open Floor Plan
- Pull Down Storage
- Cable TV Available
- High Speed Internet
- All Bedrooms Downstairs
- Laundry Main Level
- Laundry Room
- Walk in Closets
- Attic - Partially Finished
Kitchen Length
- 19
Legal Desc Lot
- 41
Legal Description
- Ncb 17866 (Sienna Sub'd Ph 2 & 3)
- Block 6 Lot 41 2020- Na P
Lot Description
- On Greenbelt
- City View
- Level
Lot Improvements
- Street Paved
- Curbs
- Sidewalks
- Streetlights
- Asphalt
- City Street
Middle School
- Tejeda
Multiple HOA
- No
Neighborhood Amenities
- Pool
- Park/Playground
- Jogging Trails
- Bike Trails
Occupancy
- Owner
Owner Lrealreb
- No
Ph To Show
- 210-222-2227
Possession
- Closing/Funding
Property Type
- Single Residential
Roof
- Composition
School District
- North East I.S.D.
Source Sqft
- Bldr Plans
Style
- One Story
Total Tax
- 9641.11
Utility Supplier Elec
- CPS
Utility Supplier Gas
- CPS
Utility Supplier Grbge
- City
Utility Supplier Sewer
- SAWS
Utility Supplier Water
- SAWS
Views
- 13
Water/Sewer
- Water System
- Sewer System
- City
Window Coverings
- All Remain
Year Built
- 2019
Property Location and Similar Properties