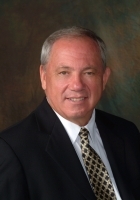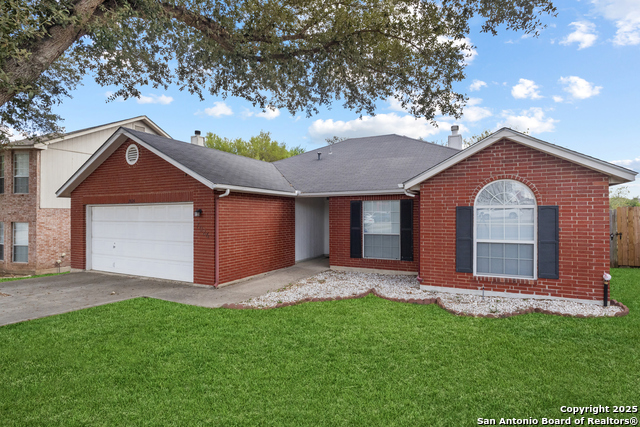
- Ron Tate, Broker,CRB,CRS,GRI,REALTOR ®,SFR
- By Referral Realty
- Mobile: 210.861.5730
- Office: 210.479.3948
- Fax: 210.479.3949
- rontate@taterealtypro.com
Property Photos




















- MLS#: 1913718 ( Single Residential )
- Street Address: 7026 Misty Ridge
- Viewed: 7
- Price: $234,999
- Price sqft: $149
- Waterfront: No
- Year Built: 1995
- Bldg sqft: 1572
- Bedrooms: 3
- Total Baths: 2
- Full Baths: 2
- Garage / Parking Spaces: 2
- Days On Market: 15
- Additional Information
- County: BEXAR
- City: Converse
- Zipcode: 78109
- Subdivision: Millers Point
- District: Judson
- Elementary School: Millers Point
- Middle School: Judson
- High School: Judson
- Provided by: eXp Realty
- Contact: Andrew Alderete
- (210) 551-2316

- DMCA Notice
-
DescriptionSet in a great, convenient location, this solid all brick home features a spacious layout with an additional OFFICE or FLEX ROOM alongside three bedrooms. The large backyard offers NO BACK NEIGHBORS, providing privacy and space for outdoor living. Schools are within walking distance, with H E B about 1.2 miles away and Walmart roughly 2 miles for easy access to daily needs. Enjoy quick connections to Loop 1604, I 35, and I 410, with Randolph AFB just 5 miles away and The Forum and Live Oak shopping and dining only minutes from your door. A strong value in a prime area see it today!
Features
Possible Terms
- Conventional
- FHA
- VA
- Cash
Accessibility
- No Steps Down
- Level Lot
- Level Drive
- Full Bath/Bed on 1st Flr
Air Conditioning
- One Central
Apprx Age
- 30
Builder Name
- Unknown
Construction
- Pre-Owned
Contract
- Exclusive Right To Sell
Days On Market
- 215
Elementary School
- Millers Point
Energy Efficiency
- Ceiling Fans
Exterior Features
- 3 Sides Masonry
- Cement Fiber
Fireplace
- One
- Living Room
- Wood Burning
Floor
- Carpeting
- Ceramic Tile
Foundation
- Slab
Garage Parking
- Two Car Garage
- Attached
Heating
- Central
Heating Fuel
- Electric
High School
- Judson
Home Owners Association Mandatory
- None
Inclusions
- Ceiling Fans
- Chandelier
- Washer Connection
- Dryer Connection
- Stove/Range
- Dishwasher
- Smoke Alarm
- Electric Water Heater
Instdir
- Turn left onto Randolph Blvd. Turn right onto O'Connor Rd. Turn left onto Misty Ridge Dr.
Interior Features
- One Living Area
- Eat-In Kitchen
- Utility Room Inside
- 1st Floor Lvl/No Steps
- Cable TV Available
- High Speed Internet
- Laundry Room
- Walk in Closets
Legal Desc Lot
- 29
Legal Description
- Cb 5052G Blk 2 Lot 29 Camelot Ut-60
Lot Description
- City View
- Mature Trees (ext feat)
Lot Dimensions
- 63 x 138
Lot Improvements
- Street Paved
- Curbs
- Streetlights
Middle School
- Judson Middle School
Neighborhood Amenities
- None
Occupancy
- Owner
Owner Lrealreb
- No
Ph To Show
- (210) 222-2227
Possession
- Closing/Funding
Property Type
- Single Residential
Roof
- Composition
School District
- Judson
Source Sqft
- Appsl Dist
Style
- One Story
Total Tax
- 4519.99
Water/Sewer
- Water System
- Sewer System
- City
Window Coverings
- Some Remain
Year Built
- 1995
Property Location and Similar Properties