
- Ron Tate, Broker,CRB,CRS,GRI,REALTOR ®,SFR
- By Referral Realty
- Mobile: 210.861.5730
- Office: 210.479.3948
- Fax: 210.479.3949
- rontate@taterealtypro.com
Property Photos
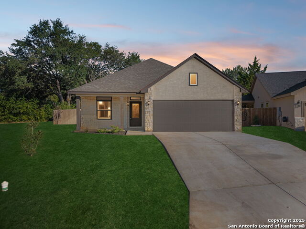

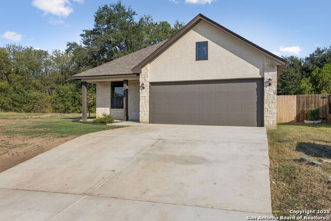
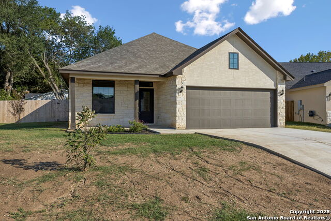
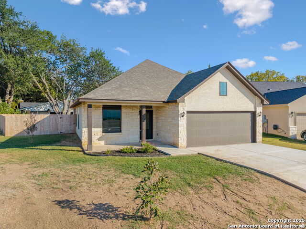
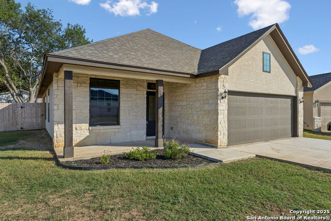
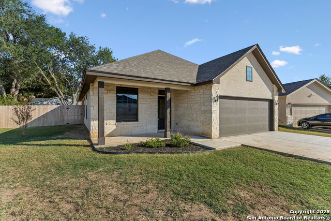
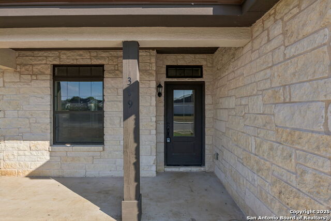
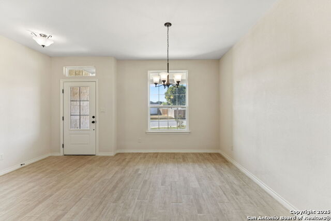
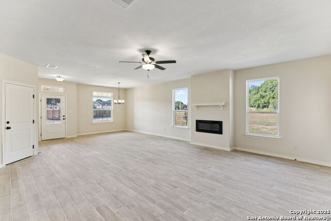
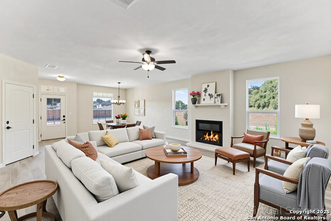
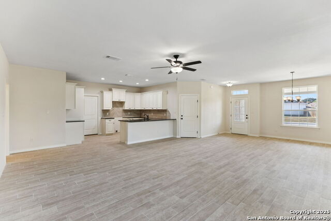
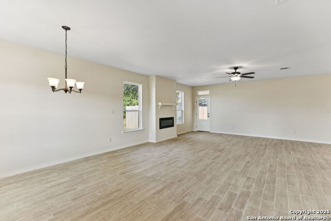
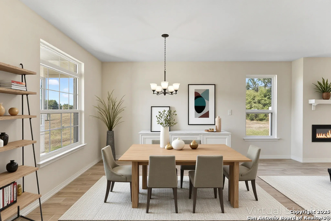
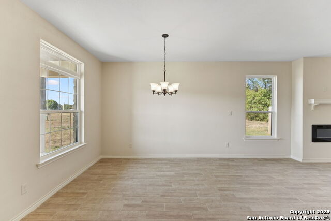
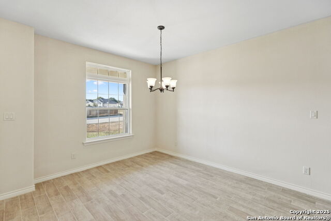
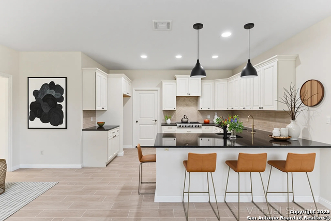
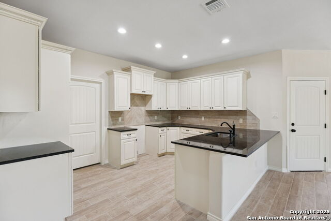
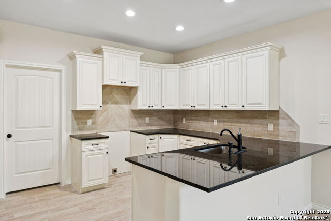
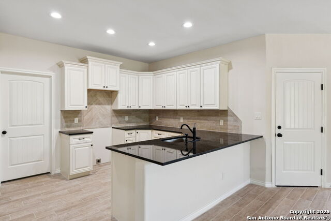
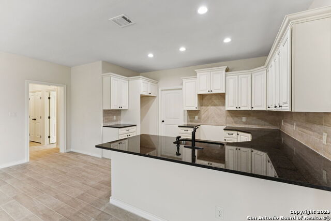
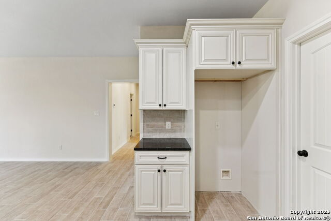
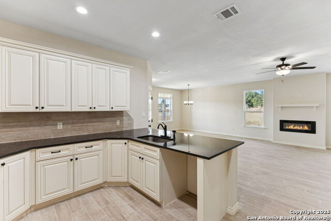
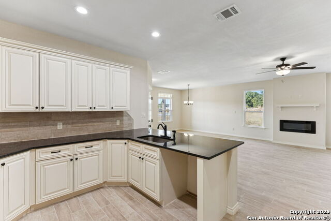
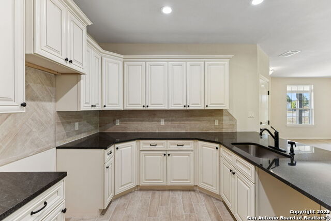
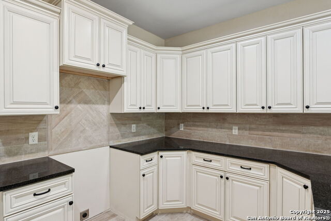
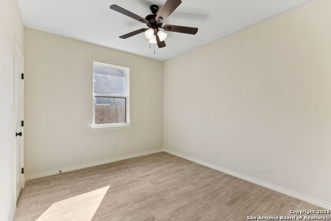
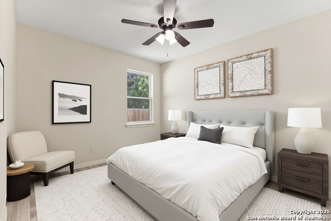
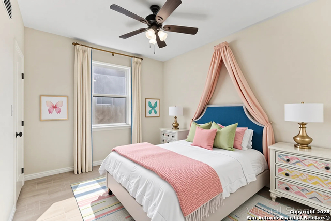
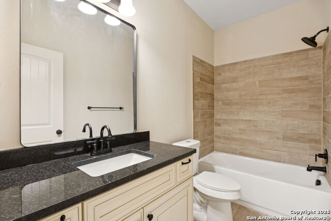
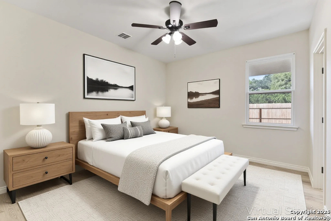
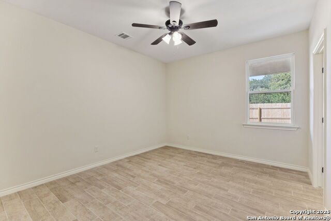
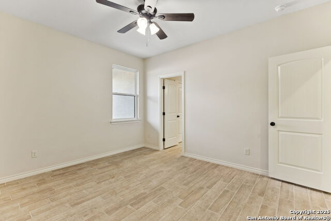
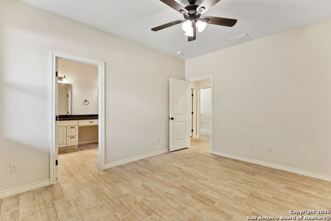
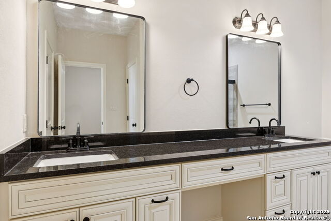
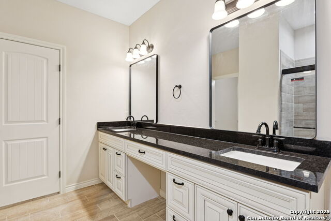
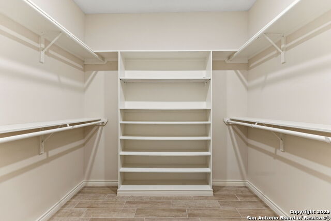
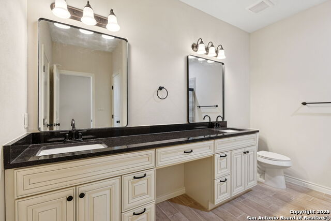
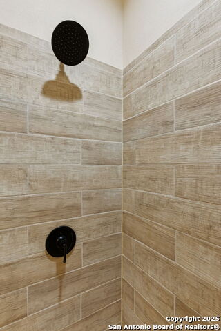
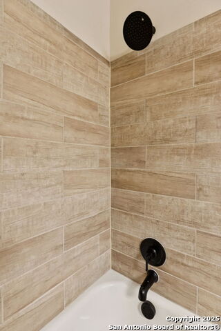
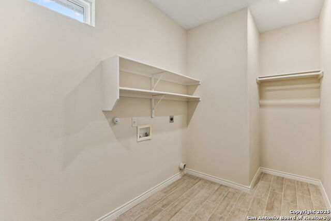
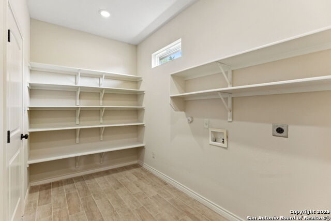
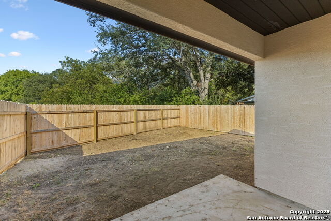
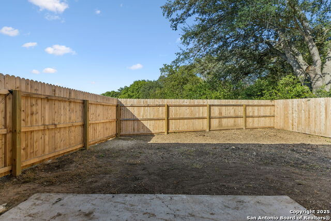
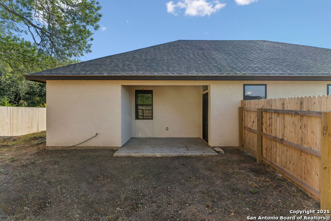
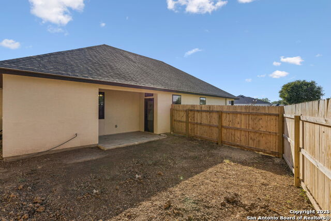
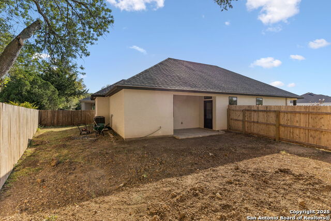
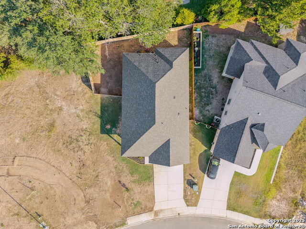
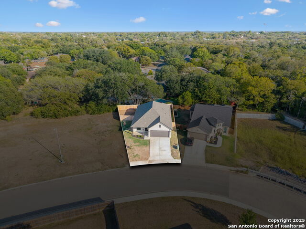
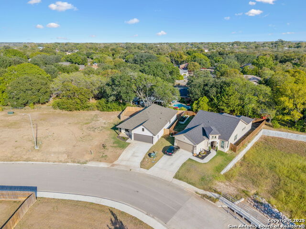
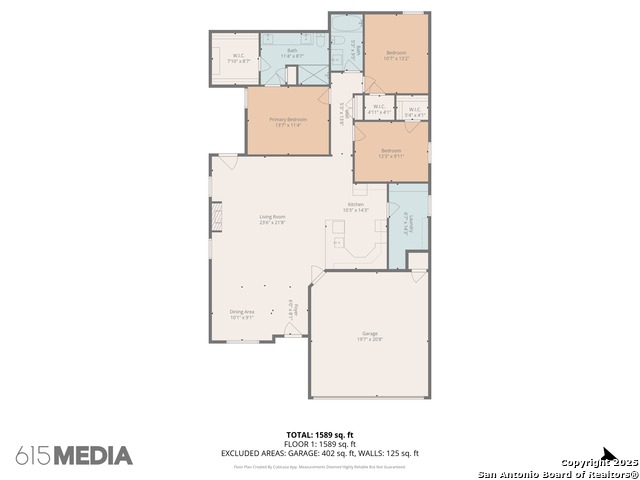

- MLS#: 1913711 ( Single Residential )
- Street Address: 319 Club View E
- Viewed: 25
- Price: $339,500
- Price sqft: $202
- Waterfront: No
- Year Built: 2024
- Bldg sqft: 1684
- Bedrooms: 3
- Total Baths: 2
- Full Baths: 2
- Garage / Parking Spaces: 2
- Days On Market: 78
- Additional Information
- County: GUADALUPE
- City: Seguin
- Zipcode: 78155
- Subdivision: Country Club Estates
- District: Seguin
- Elementary School: Weinert
- Middle School: Jim Barnes
- High School: Navarro
- Provided by: Real Broker, LLC
- Contact: Jason Sousa
- (512) 588-3223

- DMCA Notice
-
DescriptionWelcome to 319 Club View East, a beautifully appointed home nestled in a peaceful cul de sac in Seguin, TX. This thoughtfully designed residence offers a perfect blend of comfort, style, and functionality, ideal for buyers seeking a move in ready property with elevated finishes. Step inside to discover upgraded custom cabinetry that adds warmth and character to the kitchen and living spaces, paired with gleaming granite countertops that offer both durability and elegance. The open concept layout is anchored by a modern electric fireplace, creating a cozy ambiance for relaxing evenings or entertaining guests. Throughout the home, ceiling fans enhance airflow and energy efficiency, while oversized closets provide ample storage for every lifestyle. The bedrooms are generously sized, offering a retreat like feel with room to unwind. The finished garage adds versatility whether you're looking for extra workspace, storage, or a clean parking solution. Located on a quiet street with minimal traffic, this property offers the tranquility of suburban living while remaining close to local amenities. If you're looking for a home that combines thoughtful upgrades with everyday practicality, 319 Club View East is ready to impress. Schedule your private showing today and experience the comfort and charm this home has to offer.
Features
Possible Terms
- Conventional
- FHA
- VA
- Cash
- USDA
- Other
Air Conditioning
- One Central
Builder Name
- Owner
Construction
- New
Contract
- Exclusive Right To Sell
Days On Market
- 75
Currently Being Leased
- No
Dom
- 75
Elementary School
- Weinert
Energy Efficiency
- 12"+ Attic Insulation
- Double Pane Windows
- High Efficiency Water Heater
- Foam Insulation
Exterior Features
- Stone/Rock
- Stucco
Fireplace
- One
- Living Room
- Glass/Enclosed Screen
Floor
- Ceramic Tile
Foundation
- Slab
Garage Parking
- Two Car Garage
Heating
- Central
Heating Fuel
- Electric
High School
- Navarro High
Home Owners Association Fee
- 108
Home Owners Association Frequency
- Annually
Home Owners Association Mandatory
- Mandatory
Home Owners Association Name
- COUNTRY CLUB ESTATES
Home Faces
- East
Inclusions
- Ceiling Fans
- Chandelier
- Washer Connection
- Dryer Connection
- Smoke Alarm
- Electric Water Heater
Instdir
- Take I35 S from Austin
- merge onto I10 E toward Seguin. Exit TX46 S
- turn left on FM 725
- right on River Oak Dr
- then left on Club View E. Home is at 319 Club Vw E.
Interior Features
- One Living Area
- Island Kitchen
- Walk-In Pantry
- Open Floor Plan
- Laundry Room
- Laundry in Kitchen
- Walk in Closets
- Attic - Pull Down Stairs
Kitchen Length
- 10
Legal Desc Lot
- 56
Legal Description
- COUNTRY CLUB ESTATES #3 LOT 56 .142 AC
Lot Description
- Cul-de-Sac/Dead End
Middle School
- Jim Barnes
Multiple HOA
- No
Neighborhood Amenities
- Other - See Remarks
Occupancy
- Vacant
Owner Lrealreb
- No
Ph To Show
- 5125883223
Possession
- Closing/Funding
Property Type
- Single Residential
Recent Rehab
- No
Roof
- Composition
School District
- Seguin
Source Sqft
- Appraiser
Style
- One Story
Total Tax
- 4621
Utility Supplier Elec
- Seguin Elect
Utility Supplier Gas
- Centerpoint
Utility Supplier Grbge
- Othe
Utility Supplier Sewer
- Seguin
Utility Supplier Water
- Seguin
Views
- 25
Water/Sewer
- City
Window Coverings
- None Remain
Year Built
- 2024
Property Location and Similar Properties