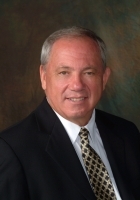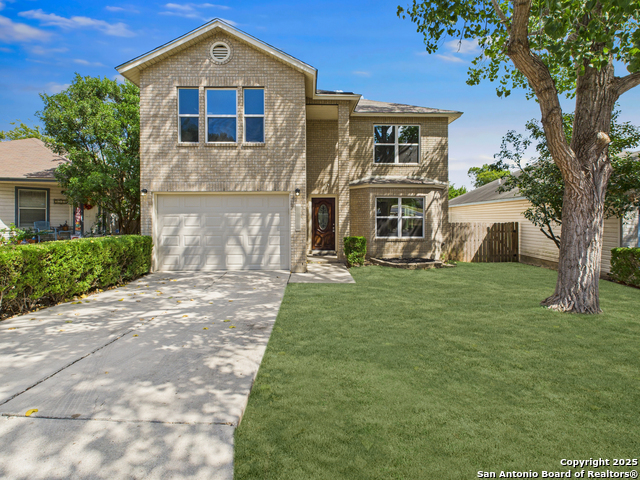
- Ron Tate, Broker,CRB,CRS,GRI,REALTOR ®,SFR
- By Referral Realty
- Mobile: 210.861.5730
- Office: 210.479.3948
- Fax: 210.479.3949
- rontate@taterealtypro.com
Property Photos
































- MLS#: 1913576 ( Single Residential )
- Street Address: 9506 Bending Crest
- Viewed: 18
- Price: $279,969
- Price sqft: $123
- Waterfront: No
- Year Built: 1998
- Bldg sqft: 2278
- Bedrooms: 4
- Total Baths: 3
- Full Baths: 2
- 1/2 Baths: 1
- Garage / Parking Spaces: 2
- Days On Market: 15
- Additional Information
- County: BEXAR
- City: San Antonio
- Zipcode: 78239
- Subdivision: Crestridge
- District: Judson
- Elementary School: Millers Point
- Middle School: Judson
- High School: Judson
- Provided by: Real Broker, LLC
- Contact: Sandra Rangel
- (210) 660-8074

- DMCA Notice
-
DescriptionMove in ready and fully refreshed, this beautifully updated two story home in the desirable Crestridge subdivision offers 4 bedrooms, 2.5 baths, and 2,278 square feet of stylish living space. The bright and airy floor plan features brand new luxury vinyl plank flooring downstairs and in all wet areas, along with plush new carpet throughout the upstairs. New roof (2025), fresh interior paint, modern fixtures, and updated finishes bring a clean, contemporary feel to every room. The kitchen shines with stainless steel appliances, sleek new countertops, and a large island with breakfast bar ideal for entertaining or casual meals. A spacious living room downstairs and a versatile second living area upstairs provide plenty of room to relax or work from home. The generously sized backyard includes a storage shed and ample space for outdoor activities. With a brand new roof, new windows, and easy access to I 35, Loop 410, and Randolph AFB, this home offers comfort, function, and convenience in one turnkey package.
Features
Possible Terms
- Conventional
- FHA
- VA
- Cash
Air Conditioning
- One Central
Apprx Age
- 27
Block
- 23
Builder Name
- Unknown
Construction
- Pre-Owned
Contract
- Exclusive Right To Sell
Days On Market
- 27
Dom
- 14
Elementary School
- Millers Point
Exterior Features
- Brick
- Siding
Fireplace
- Not Applicable
Floor
- Carpeting
- Vinyl
Foundation
- Slab
Garage Parking
- Two Car Garage
- Attached
Heating
- Central
Heating Fuel
- Electric
High School
- Judson
Home Owners Association Fee
- 165
Home Owners Association Frequency
- Annually
Home Owners Association Mandatory
- Mandatory
Home Owners Association Name
- CRESTRIDGE ASSOCIATION
Inclusions
- Ceiling Fans
- Washer Connection
- Dryer Connection
- Cook Top
- Built-In Oven
- Stove/Range
- Disposal
- Dishwasher
- Vent Fan
- Smoke Alarm
- Electric Water Heater
- Garage Door Opener
- Smooth Cooktop
- Solid Counter Tops
- Custom Cabinets
- Private Garbage Service
Instdir
- 35 to O'Connor Rd to New World Order to Crestway to Right on Bending Crest
Interior Features
- Two Living Area
- Separate Dining Room
- Eat-In Kitchen
- Island Kitchen
- Breakfast Bar
- Walk-In Pantry
- Utility Room Inside
- All Bedrooms Upstairs
- High Ceilings
- Open Floor Plan
Kitchen Length
- 13
Legal Desc Lot
- 31
Legal Description
- Cb 5960A Blk 23 Lot 31 Crestridge Subd Ut-2
Middle School
- Judson Middle School
Multiple HOA
- No
Neighborhood Amenities
- None
Occupancy
- Vacant
Owner Lrealreb
- No
Ph To Show
- 210-222-2227
Possession
- Closing/Funding
Property Type
- Single Residential
Roof
- Composition
School District
- Judson
Source Sqft
- Appsl Dist
Style
- Two Story
- Traditional
Total Tax
- 5006
Views
- 18
Virtual Tour Url
- https://tour.giraffe360.com/e7867616346646efb75a6b1b3b6e9172
Water/Sewer
- Water System
- Sewer System
Window Coverings
- None Remain
Year Built
- 1998
Property Location and Similar Properties