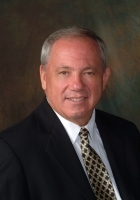
- Ron Tate, Broker,CRB,CRS,GRI,REALTOR ®,SFR
- By Referral Realty
- Mobile: 210.861.5730
- Office: 210.479.3948
- Fax: 210.479.3949
- rontate@taterealtypro.com
Property Photos


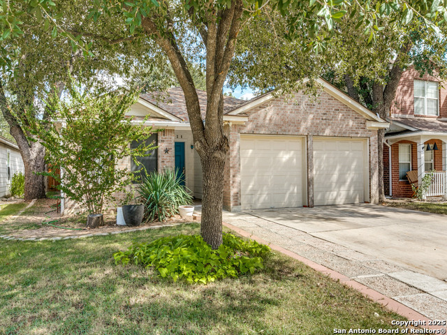
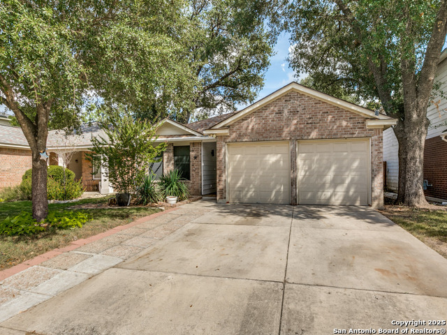
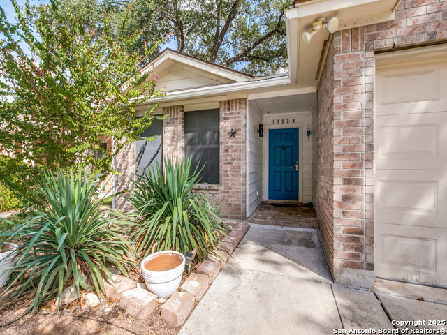
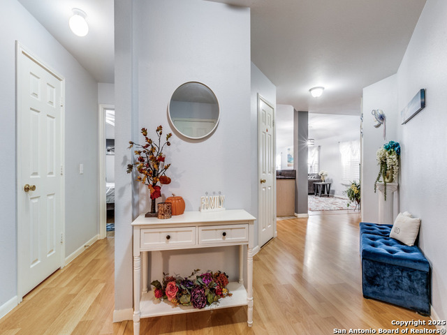
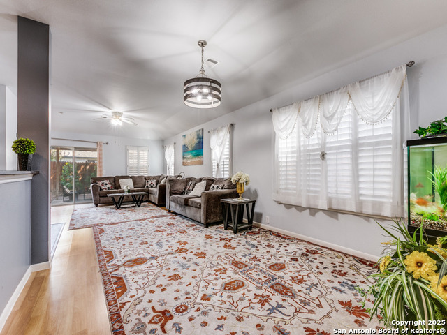
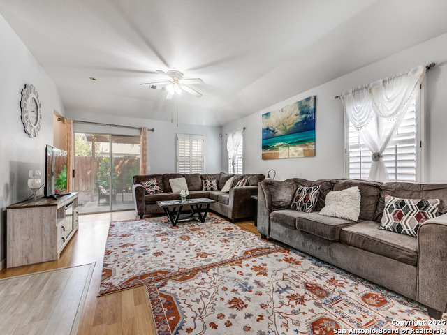
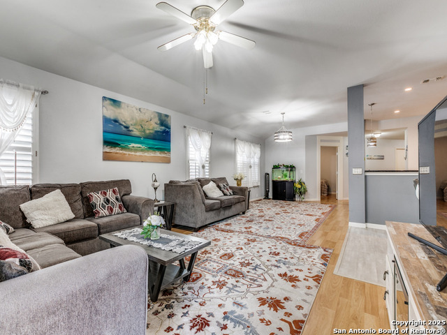
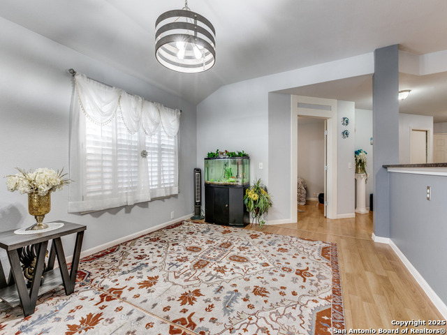
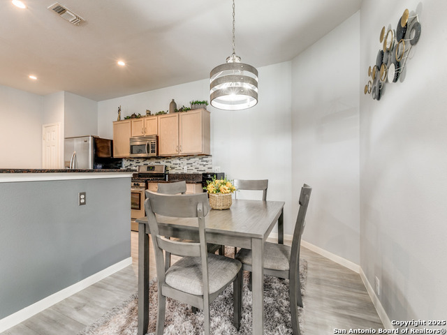
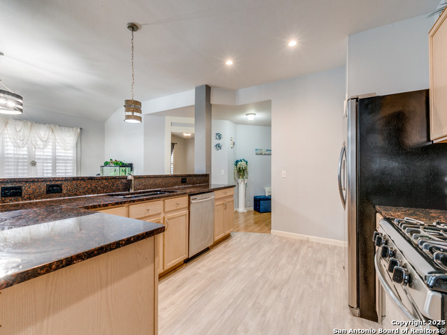
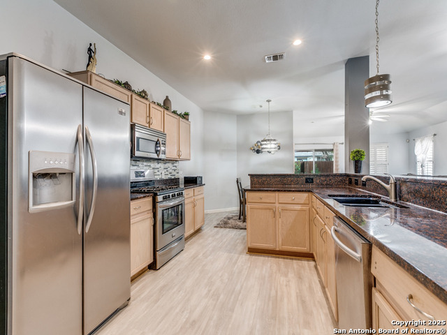
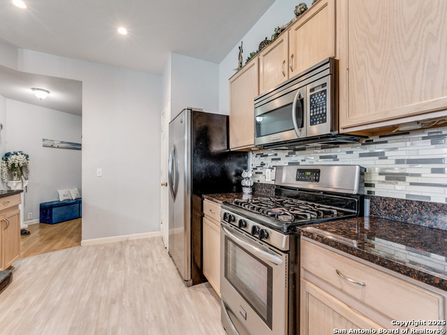
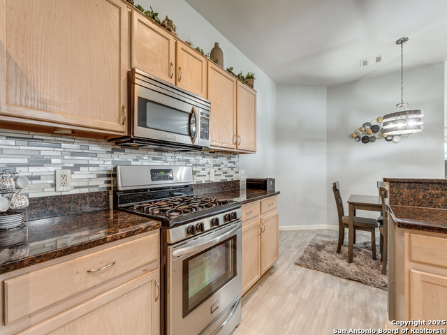
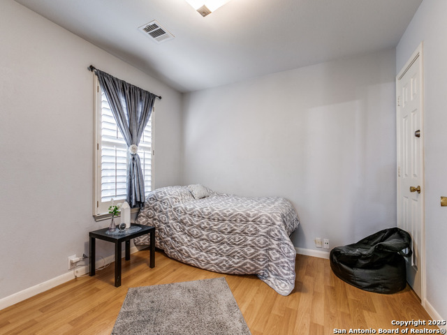
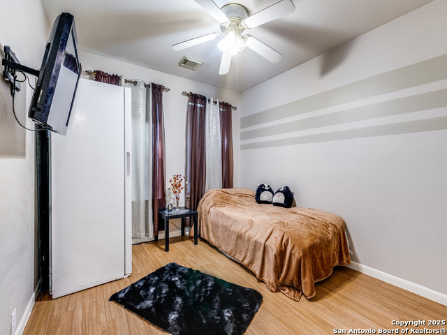
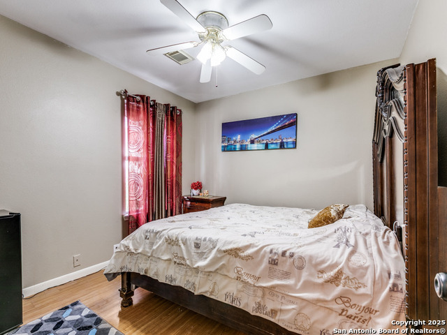
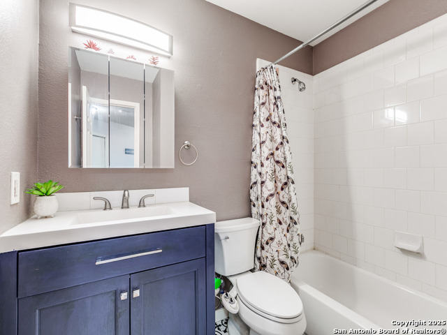
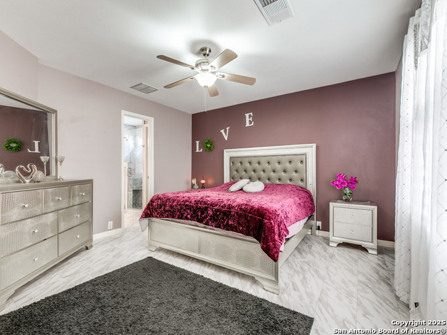
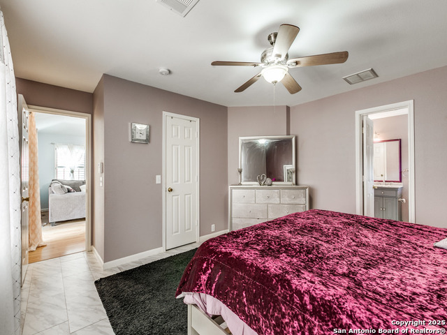
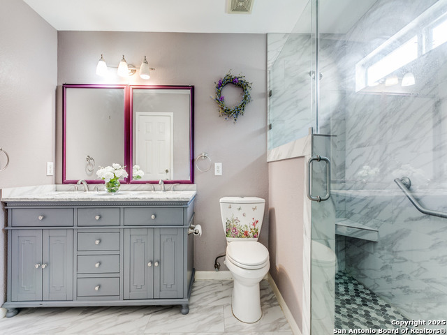
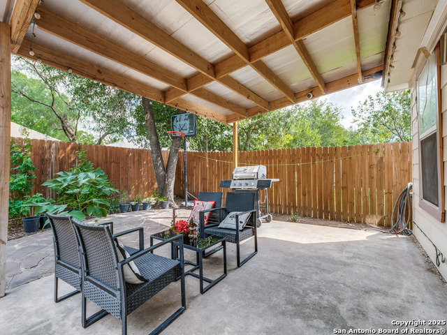
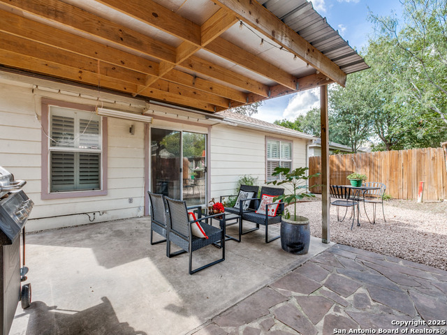
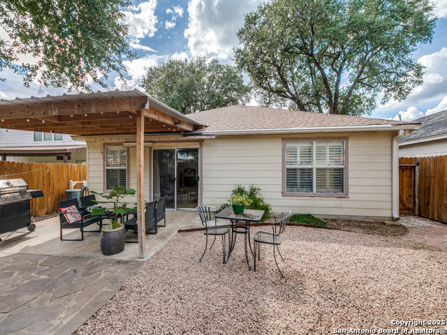
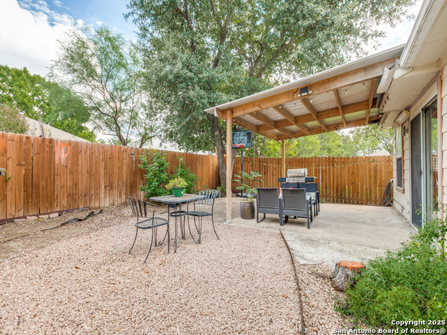
- MLS#: 1913558 ( Single Residential )
- Street Address: 13226 Regency Frst
- Viewed: 99
- Price: $350,000
- Price sqft: $200
- Waterfront: No
- Year Built: 2000
- Bldg sqft: 1753
- Bedrooms: 4
- Total Baths: 2
- Full Baths: 2
- Garage / Parking Spaces: 2
- Days On Market: 66
- Additional Information
- County: BEXAR
- City: San Antonio
- Zipcode: 78249
- Subdivision: Woodthorn
- District: Northside
- Elementary School: Carnahan
- Middle School: Stinson Katherine
- High School: Louis D Brandeis
- Provided by: Premier Realty Group Platinum
- Contact: Ozra Barakat
- (210) 970-9210

- DMCA Notice
-
DescriptionBeautifully Updated & Move In Ready Home Near UTSA and the Medical Center! Ideally situated just minutes from UTSA, Loop 1604, I 10, and the Medical Center, this spacious 4 bedroom, 2 bath home offers a perfect blend of comfort, style, and convenience. Thoughtfully updated and meticulously maintained, it features an open and versatile floor plan with two dining areas, elegant granite countertops, and a GAS range ideal for cooking enthusiasts. Enjoy the upgraded bathrooms with modern finishes, and relax outdoors under the covered patio perfect for morning coffee or evening gatherings. This home is carpet free throughout, adding both beauty and ease of maintenance. Recent upgrades include a new water heater, gutters, and window blinds for added value and peace of mind. The 2 car garage offers plenty of storage, and best of all, the refrigerator, washer, and dryer convey with the sale. Furniture is negotiable, making your move even easier! Located close to top rated schools, premier shopping, dining, and entertainment, this home combines a prime location with exceptional value. Don't miss this opportunity schedule your showing today before it's gone!
Features
Possible Terms
- Conventional
- FHA
- VA
- Cash
Air Conditioning
- One Central
Apprx Age
- 25
Builder Name
- Pulte
Construction
- Pre-Owned
Contract
- Exclusive Right To Sell
Days On Market
- 38
Dom
- 38
Elementary School
- Carnahan
Exterior Features
- Brick
- Siding
Fireplace
- Not Applicable
Floor
- Ceramic Tile
- Laminate
Foundation
- Slab
Garage Parking
- Two Car Garage
Heating
- Central
Heating Fuel
- Electric
High School
- Louis D Brandeis
Home Owners Association Fee
- 271
Home Owners Association Frequency
- Annually
Home Owners Association Mandatory
- Mandatory
Home Owners Association Name
- WOODTHORN HOMEOWNERS ASSOCIATION
Inclusions
- Washer Connection
- Dryer Connection
Instdir
- From W Housman Rd turn onto Woodthorn Way then left onto Rosethorn Dr. Keep right onto Regency Forest. Home is on the left.
Interior Features
- One Living Area
- Liv/Din Combo
- Two Eating Areas
- Utility Room Inside
- High Ceilings
- Cable TV Available
- High Speed Internet
Kitchen Length
- 14
Legal Desc Lot
- 15
Legal Description
- Ncb 14861 Blk 3 Lot 15 "Woodthorn Subd Ut-1"
Middle School
- Stinson Katherine
Multiple HOA
- No
Neighborhood Amenities
- None
Occupancy
- Owner
Owner Lrealreb
- No
Ph To Show
- 2102222227
Possession
- Closing/Funding
Property Type
- Single Residential
Roof
- Composition
School District
- Northside
Source Sqft
- Appsl Dist
Style
- One Story
Total Tax
- 6688
Utility Supplier Elec
- CPS
Utility Supplier Gas
- CPS
Utility Supplier Sewer
- SAWS
Utility Supplier Water
- SAWS
Views
- 99
Water/Sewer
- Water System
- Sewer System
Window Coverings
- All Remain
Year Built
- 2000
Property Location and Similar Properties