
- Ron Tate, Broker,CRB,CRS,GRI,REALTOR ®,SFR
- By Referral Realty
- Mobile: 210.861.5730
- Office: 210.479.3948
- Fax: 210.479.3949
- rontate@taterealtypro.com
Property Photos
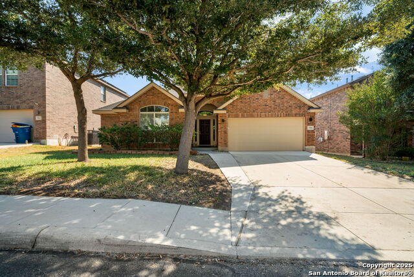

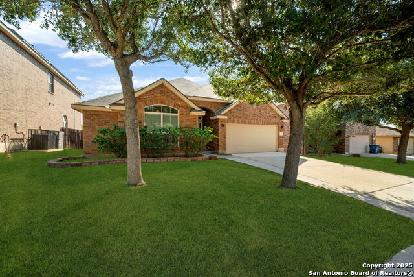
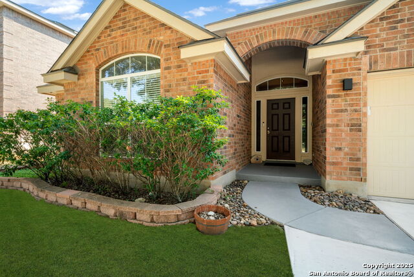
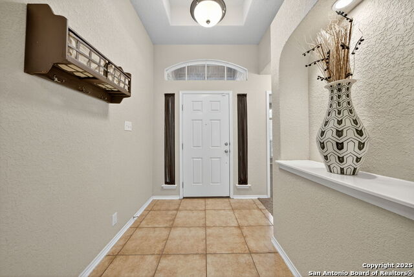
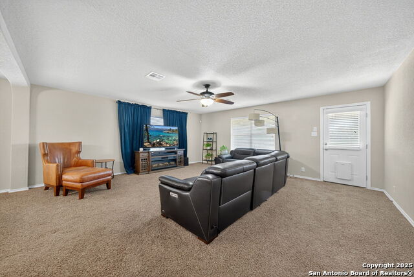
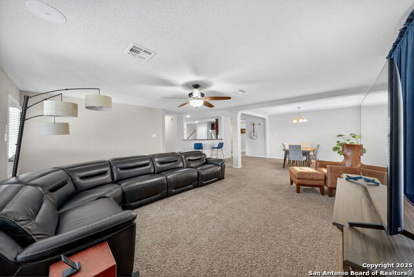
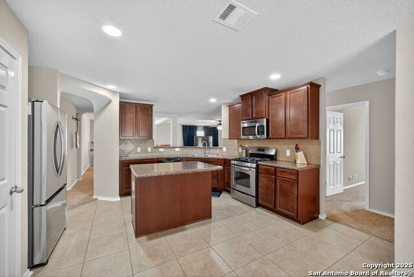
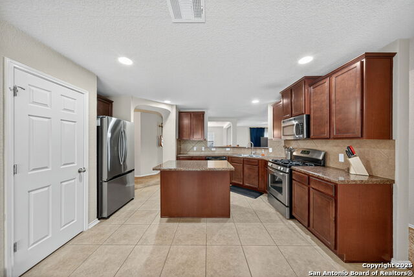
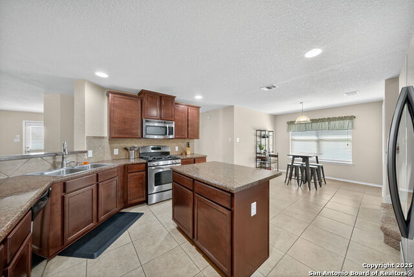
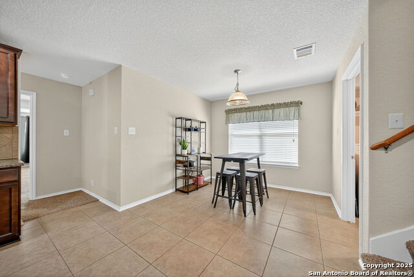
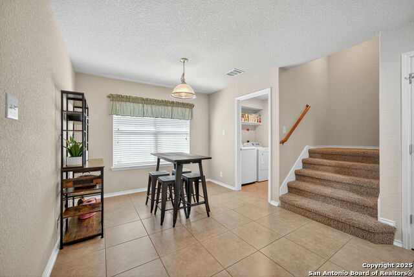
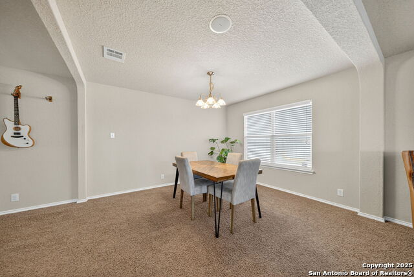
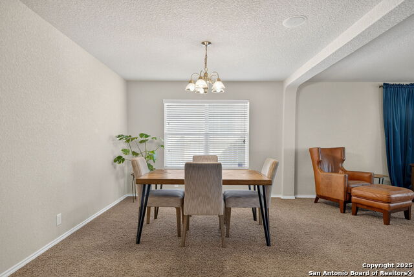
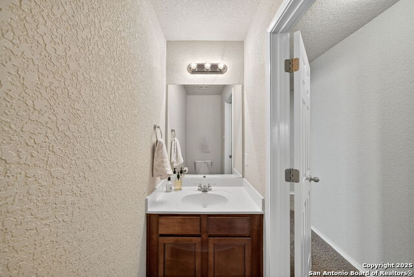
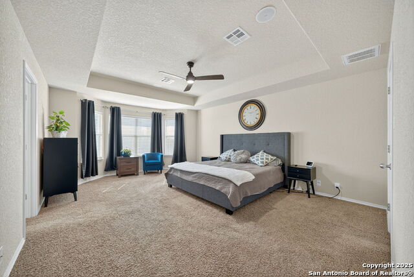
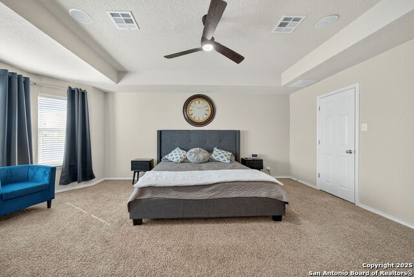
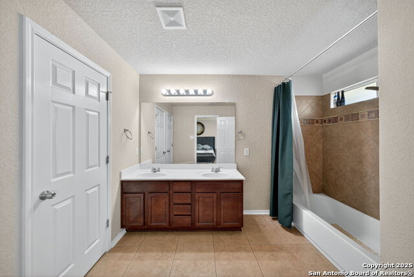
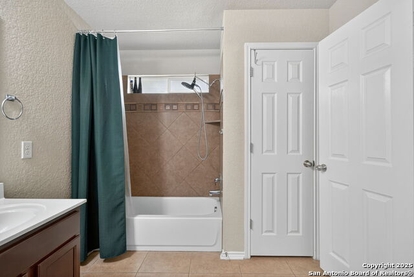
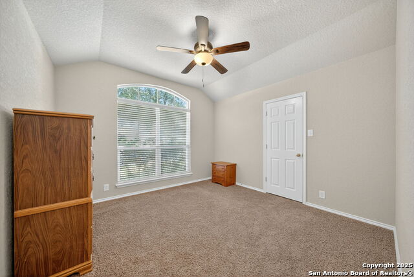
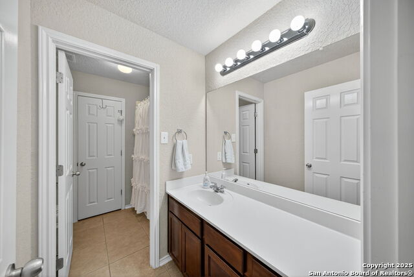
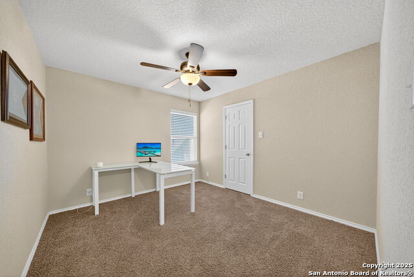
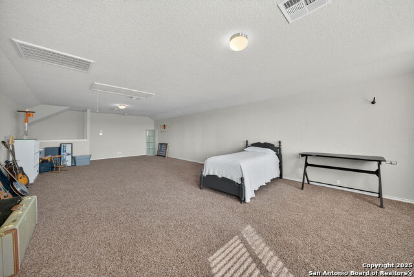
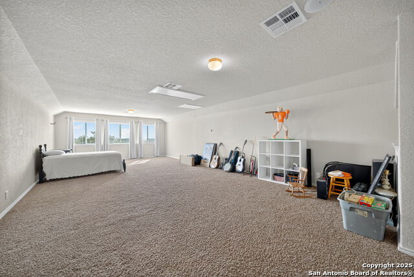
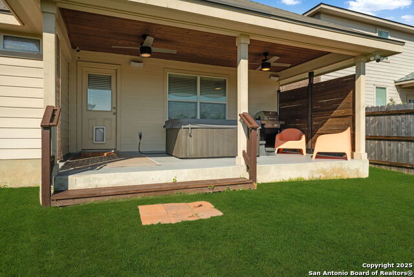
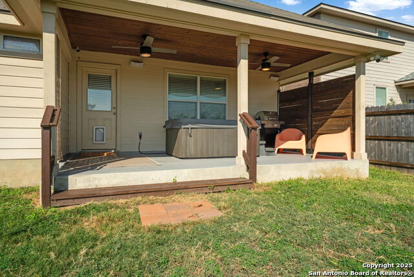
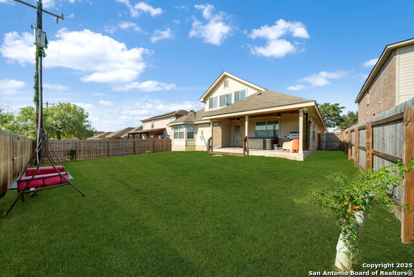
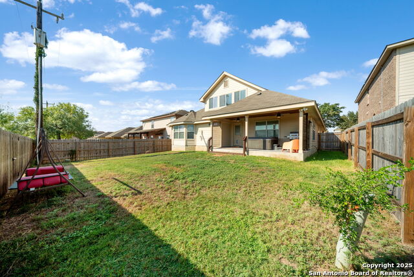
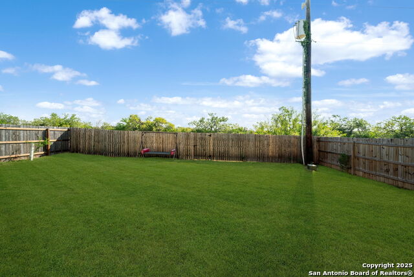
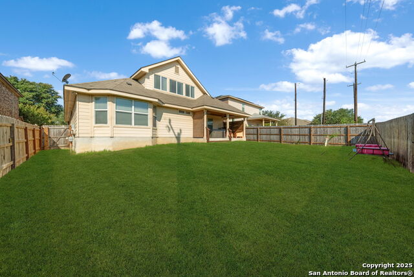
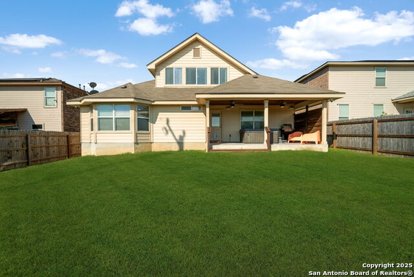
- MLS#: 1913427 ( Single Residential )
- Street Address: 5906 Onyx Way
- Viewed: 34
- Price: $300,000
- Price sqft: $106
- Waterfront: No
- Year Built: 2010
- Bldg sqft: 2823
- Bedrooms: 3
- Total Baths: 3
- Full Baths: 2
- 1/2 Baths: 1
- Garage / Parking Spaces: 2
- Days On Market: 33
- Additional Information
- County: BEXAR
- City: San Antonio
- Zipcode: 78222
- Subdivision: Blue Rock Springs
- District: East Central I.S.D
- Elementary School: Sinclair
- Middle School: Legacy
- High School: East Central
- Provided by: Coldwell Banker D'Ann Harper
- Contact: Roy Bogar
- (210) 887-3887

- DMCA Notice
-
DescriptionMove in ready and thoughtfully designed, this two story home with a grand loft delivers both comfort and flexibility in a welcoming San Antonio community. Tucked away in the Blue Rock Springs neighborhood this beautifully maintained home offers the perfect balance of convenience and tranquility. The open layout features a spacious kitchen with an island, abundant cabinetry, ample countertop space, stainless steel appliances, and a cozy breakfast nook. Enjoy Walk In closets in Every bedroom. A large primary bedroom with a bay window and private en suite bathroom with TWO linen closets creates a peaceful retreat. Upstairs the expansive loft offers endless possibilities as a media room, home office, or additional bedroom. Outside, the covered patio overlooks a generous backyard with no neighbors behind, offering privacy and room to relax or entertain.
Features
Possible Terms
- Conventional
- FHA
- VA
- Cash
Air Conditioning
- One Central
Apprx Age
- 15
Builder Name
- DR Horton
Construction
- Pre-Owned
Contract
- Exclusive Right To Sell
Days On Market
- 29
Currently Being Leased
- No
Dom
- 29
Elementary School
- Sinclair
Exterior Features
- Brick
- Siding
Fireplace
- Not Applicable
Floor
- Carpeting
- Ceramic Tile
Foundation
- Slab
Garage Parking
- Two Car Garage
Heating
- Central
Heating Fuel
- Electric
High School
- East Central
Home Owners Association Fee
- 116
Home Owners Association Frequency
- Quarterly
Home Owners Association Mandatory
- Mandatory
Home Owners Association Name
- BLUE ROCK SPRINGS
Home Faces
- West
Inclusions
- Washer Connection
- Dryer Connection
Instdir
- 410 South to New Sulphur Springs Rd.
- Left on Jasper Hollow
- Right on Pyrite Loop
- left on Onyx Way.
Interior Features
- Liv/Din Combo
- Eat-In Kitchen
- Island Kitchen
- Game Room
- All Bedrooms Downstairs
- Laundry Main Level
Kitchen Length
- 15
Legal Description
- Ncb 18440 (Sulpher Springs Ut-3
- Block 7 Lot 2 Plat 9570/181
Lot Description
- On Greenbelt
Lot Improvements
- Street Paved
- Curbs
- Street Gutters
- Sidewalks
- Streetlights
Middle School
- Legacy
Miscellaneous
- Virtual Tour
- Cluster Mail Box
Multiple HOA
- No
Neighborhood Amenities
- Clubhouse
- Park/Playground
- Jogging Trails
- Sports Court
- Bike Trails
- BBQ/Grill
- Basketball Court
Occupancy
- Owner
Owner Lrealreb
- No
Ph To Show
- 800-347-8001
Possession
- Closing/Funding
Property Type
- Single Residential
Recent Rehab
- No
Roof
- Composition
School District
- East Central I.S.D
Source Sqft
- Appsl Dist
Style
- Two Story
Total Tax
- 7153
Utility Supplier Elec
- cps
Utility Supplier Water
- saws
Views
- 34
Water/Sewer
- Water System
- Sewer System
Window Coverings
- All Remain
Year Built
- 2010
Property Location and Similar Properties