
- Ron Tate, Broker,CRB,CRS,GRI,REALTOR ®,SFR
- By Referral Realty
- Mobile: 210.861.5730
- Office: 210.479.3948
- Fax: 210.479.3949
- rontate@taterealtypro.com
Property Photos
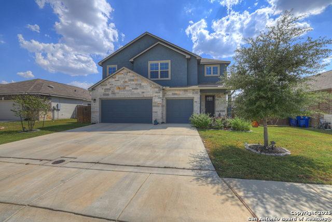

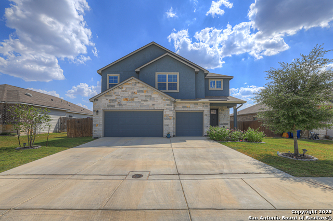
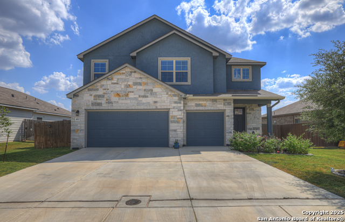
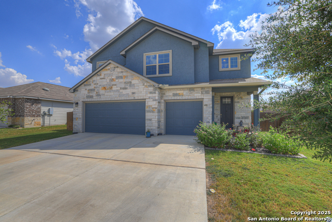
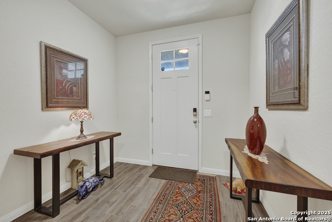
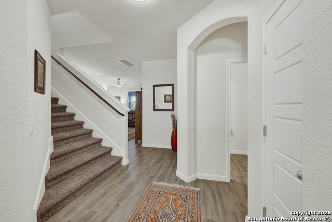
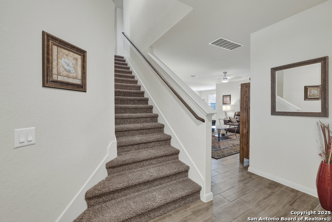

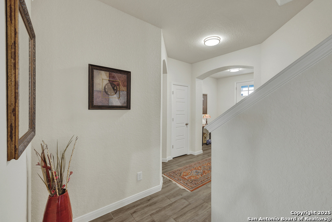
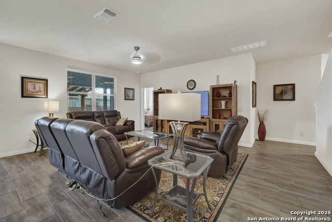
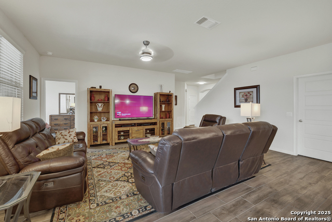


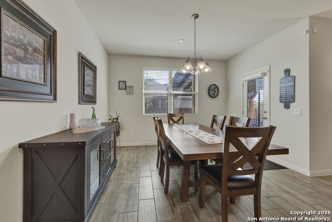
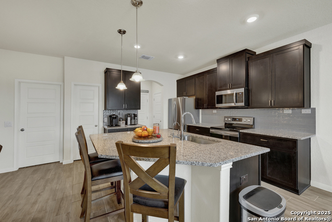
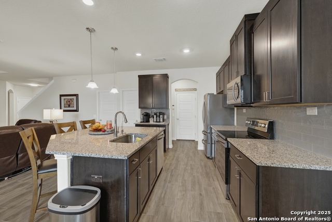
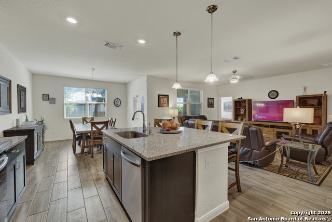
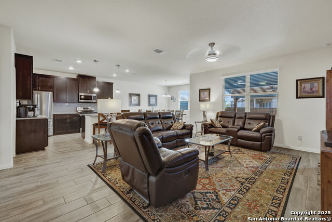
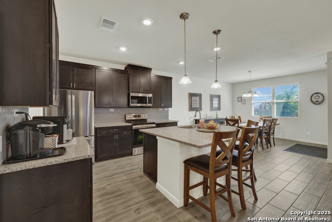
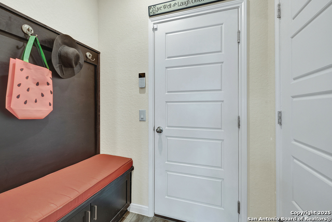
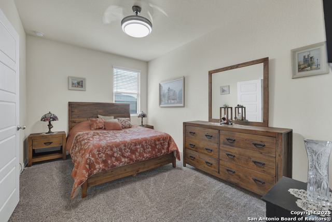
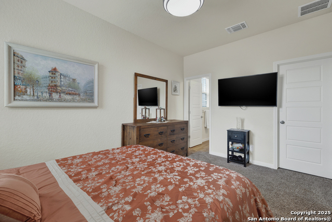
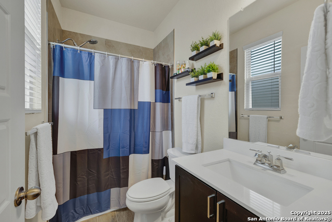
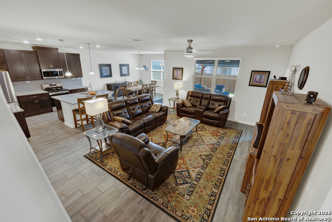
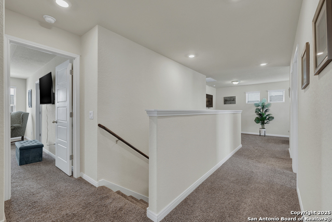
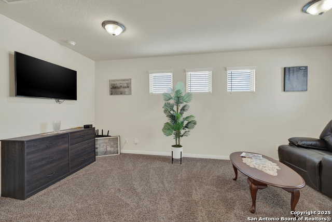

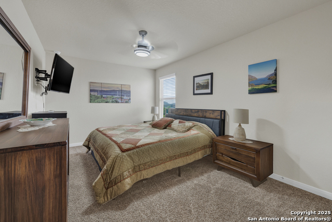
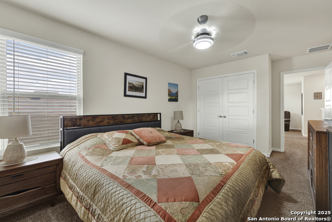

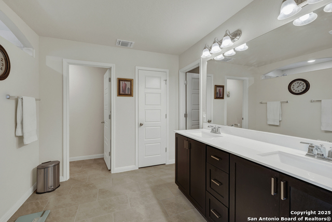
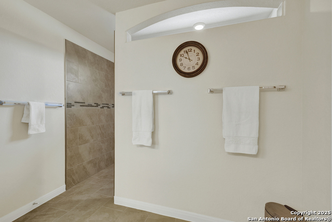
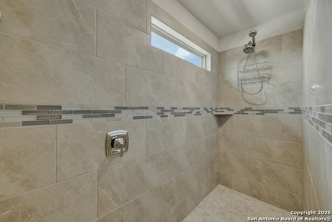
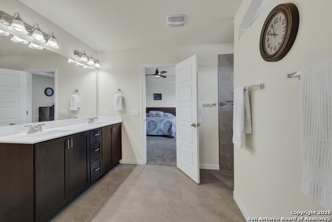
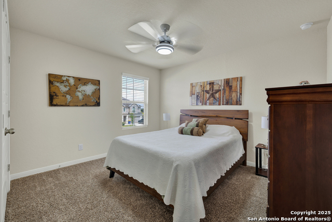
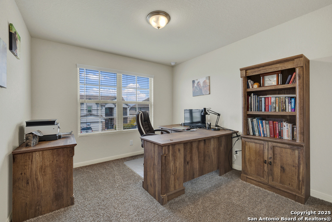
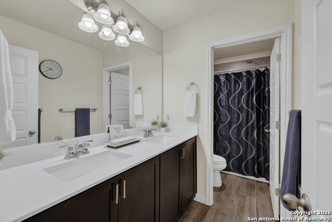
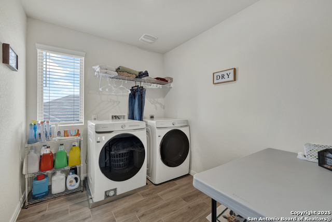
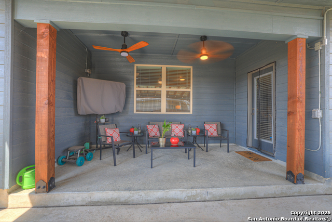
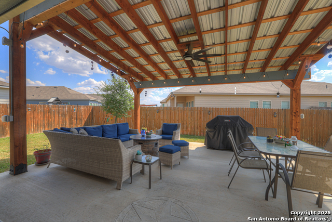
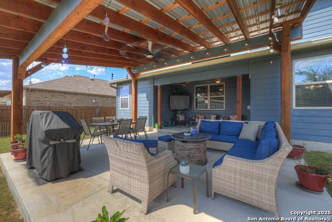
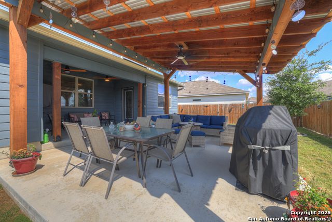

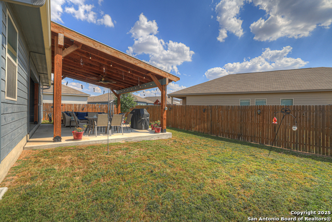
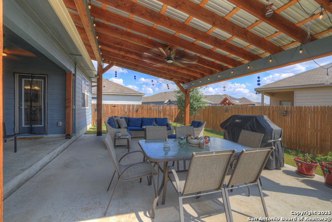
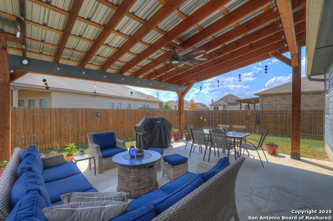
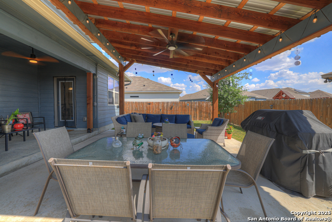
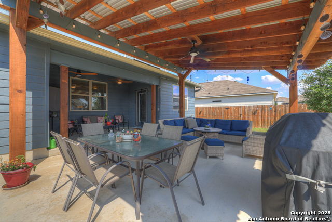
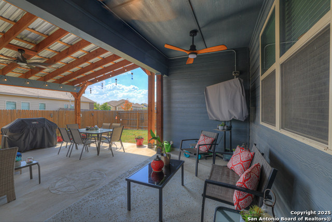
- MLS#: 1913127 ( Single Residential )
- Street Address: 412 Sika Way
- Viewed: 4
- Price: $469,000
- Price sqft: $174
- Waterfront: No
- Year Built: 2021
- Bldg sqft: 2702
- Bedrooms: 5
- Total Baths: 4
- Full Baths: 3
- 1/2 Baths: 1
- Garage / Parking Spaces: 3
- Days On Market: 17
- Additional Information
- County: GUADALUPE
- City: Schertz
- Zipcode: 78108
- Subdivision: Venado Crossing
- District: Marion
- Elementary School: Krueger
- Middle School: Marion
- High School: Marion
- Provided by: RE/MAX GO - NB
- Contact: Henry Pruitt
- (830) 387-1520

- DMCA Notice
-
DescriptionOur home has an ideal location, being halfway between San Antonio and New Braunfels. Conveniently located with easy access to I 35 and I 10 and close to shopping stores. Quiet, beautiful community located 5 miles from Randolph Airbase. The house has 2 master bedrooms. One large master bedroom located upstairs and the second one located on the first floor. The house has a 3 cars garage which is a great space for not only parking the cars but also for storage.Ceramic tile throughout the first floor, with the exception of the second master bedroom, which is carpeted. Ceramic tile in the showers and bathroom floors as well as the laundry room floor. Water softener system. Custom 18x24 Cedar pergola on a concrete slab, with lights and fans. Solar lanterns light up the back yard. Chamberlain Garage door openers with remote control. Ceiling fans in the bedrooms and in the living room. Blinds throughout the house. French doors large size LG refrigerator. Samsung front load washer and dryer. Simplisafe alarm system A total of $51,580 in improvements see details in documents EV charger included with home.
Features
Possible Terms
- Conventional
- FHA
- VA
- TX Vet
- Cash
Air Conditioning
- One Central
- Heat Pump
- Zoned
Builder Name
- View Homes
Construction
- Pre-Owned
Contract
- Exclusive Right To Sell
Days On Market
- 12
Dom
- 12
Elementary School
- Krueger
Exterior Features
- Stone/Rock
- Stucco
- Cement Fiber
- 1 Side Masonry
Fireplace
- Not Applicable
Floor
- Carpeting
- Ceramic Tile
Foundation
- Slab
Garage Parking
- Three Car Garage
- Attached
Heating
- Central
- Heat Pump
- Zoned
Heating Fuel
- Electric
High School
- Marion
Home Owners Association Fee
- 500
Home Owners Association Frequency
- Quarterly
Home Owners Association Mandatory
- Mandatory
Home Owners Association Name
- VENADO CROSSING HOA
Inclusions
- Ceiling Fans
- Washer
- Dryer
- Microwave Oven
- Stove/Range
- Refrigerator
- Disposal
- Dishwasher
- Water Softener (owned)
- Vent Fan
- Smoke Alarm
- Security System (Owned)
- Electric Water Heater
- Garage Door Opener
- Solid Counter Tops
- City Garbage service
Instdir
- Going east on Hwy 78 from Main St in Cibolo
- Tx for 2.1 miles turn right on Derward Overlook then left on Moki the left on Stag Way then right on Sika Way home is on the right
Interior Features
- Two Living Area
- Separate Dining Room
- Island Kitchen
- Breakfast Bar
- Walk-In Pantry
- Study/Library
- Game Room
- Loft
- Utility Room Inside
- Secondary Bedroom Down
- Open Floor Plan
- Cable TV Available
- High Speed Internet
- Laundry Upper Level
- Laundry Room
- Telephone
- Walk in Closets
- Attic - Pull Down Stairs
Kitchen Length
- 14
Legal Desc Lot
- 36
Legal Description
- Venado Crossing #1 Block 2 Lot 36 .16 Ac
Lot Dimensions
- 64 x 108
Lot Improvements
- Street Paved
- Curbs
- Street Gutters
- Sidewalks
- Streetlights
- Asphalt
- City Street
Middle School
- Marion
Miscellaneous
- Home Service Plan
- Builder 10-Year Warranty
Multiple HOA
- No
Neighborhood Amenities
- Park/Playground
Occupancy
- Owner
Other Structures
- Pergola
Owner Lrealreb
- No
Ph To Show
- 800-746-9464
Possession
- Closing/Funding
Property Type
- Single Residential
Roof
- Composition
School District
- Marion
Source Sqft
- Appsl Dist
Style
- Two Story
- Traditional
Total Tax
- 8392
Utility Supplier Elec
- GVEC
Utility Supplier Grbge
- City
Utility Supplier Sewer
- City
Utility Supplier Water
- GVSUD
Water/Sewer
- City
Window Coverings
- All Remain
Year Built
- 2021
Property Location and Similar Properties