
- Ron Tate, Broker,CRB,CRS,GRI,REALTOR ®,SFR
- By Referral Realty
- Mobile: 210.861.5730
- Office: 210.479.3948
- Fax: 210.479.3949
- rontate@taterealtypro.com
Property Photos
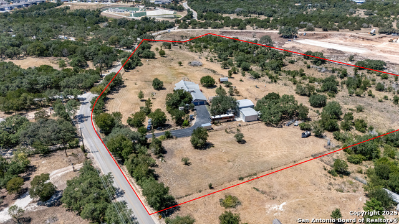

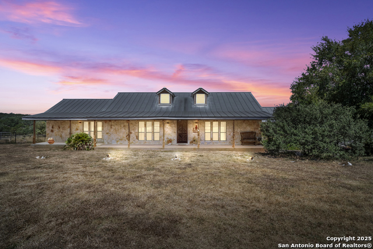
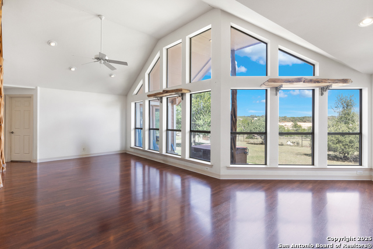
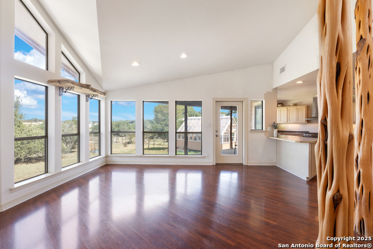
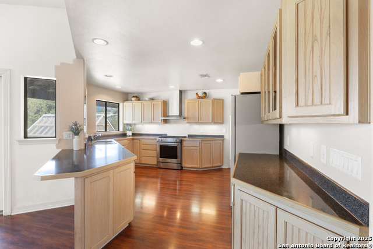
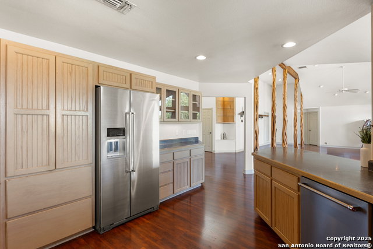
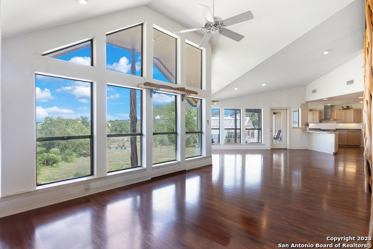
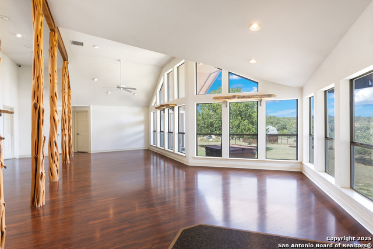
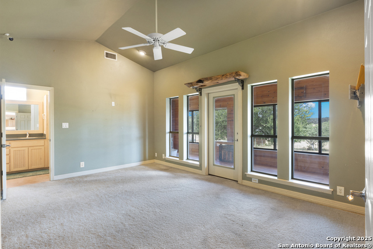
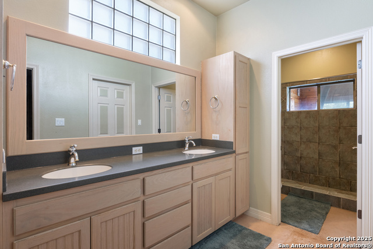
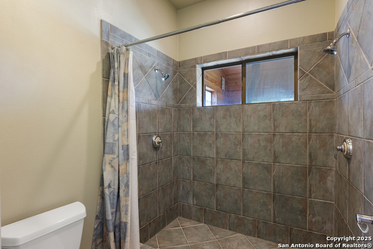
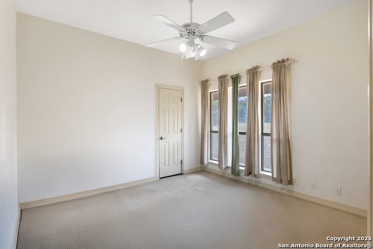
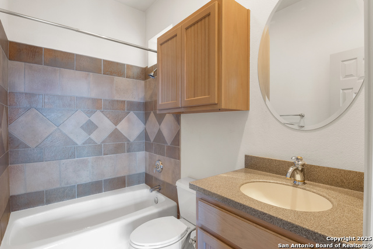
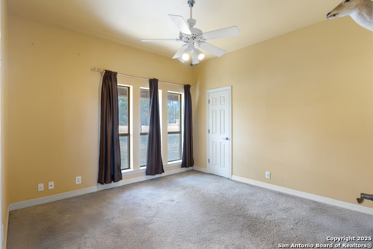
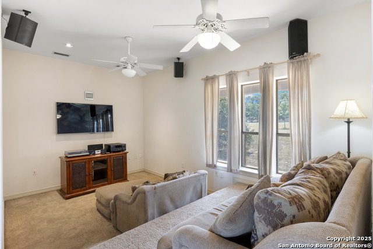
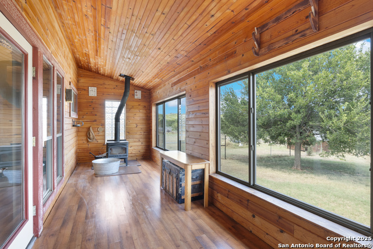
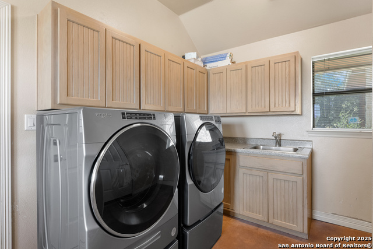
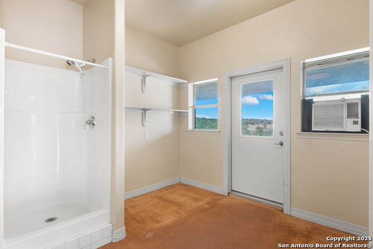
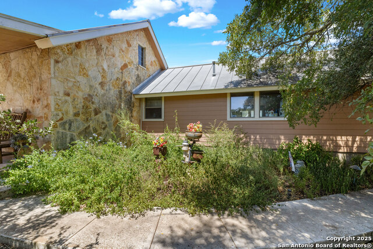
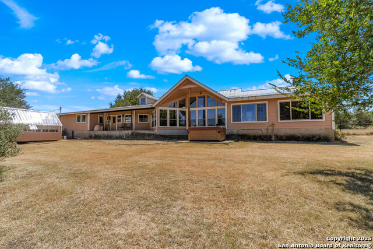
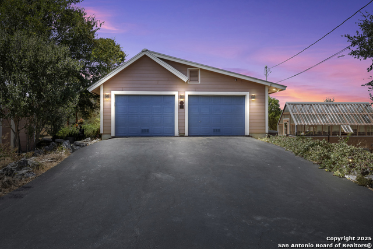
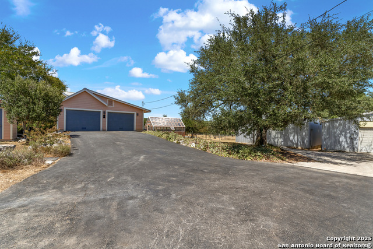
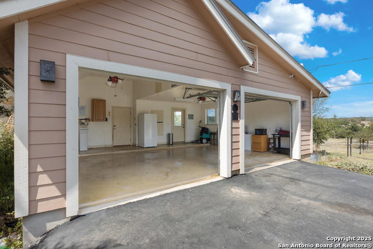
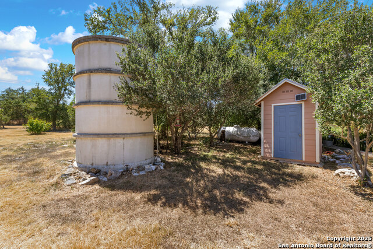
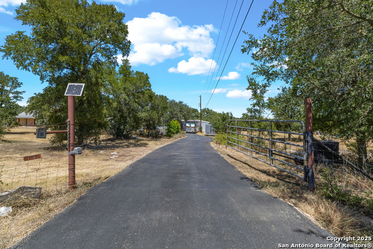
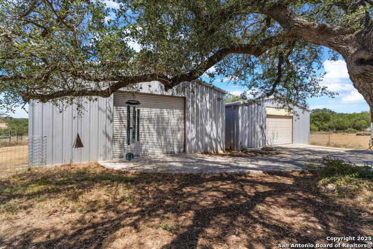
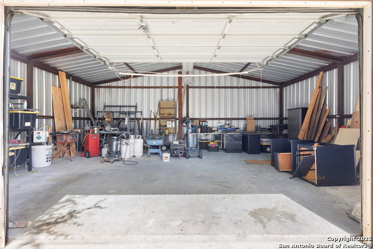
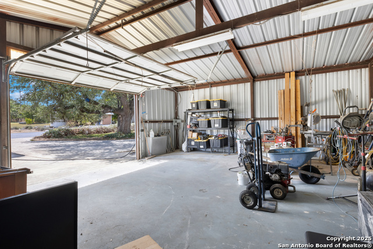
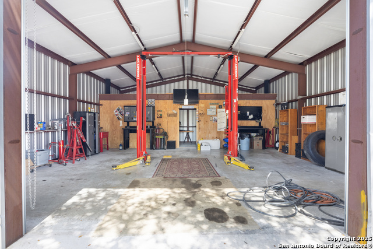
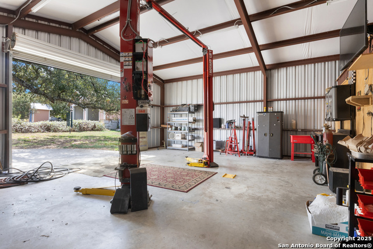
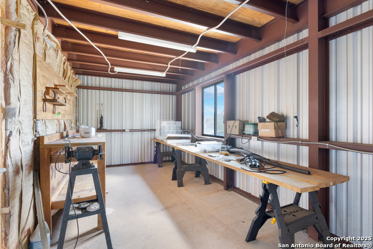
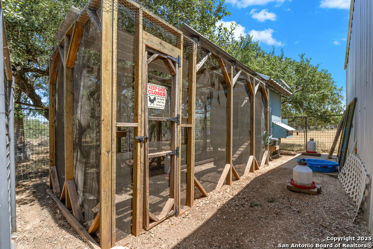
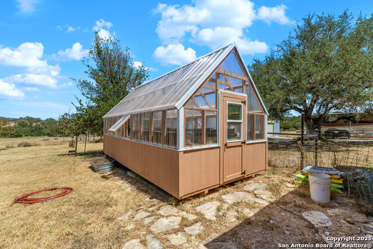
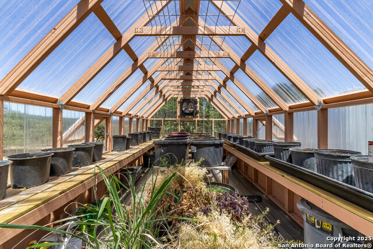
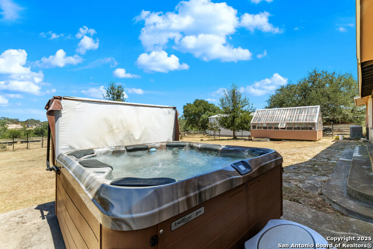
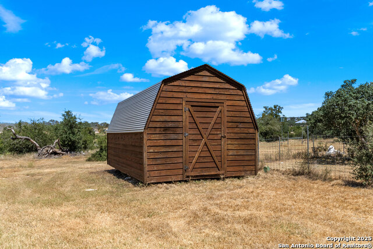
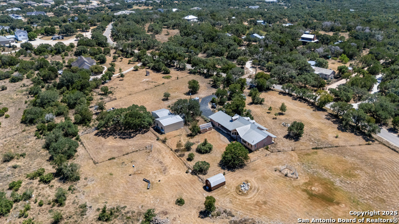
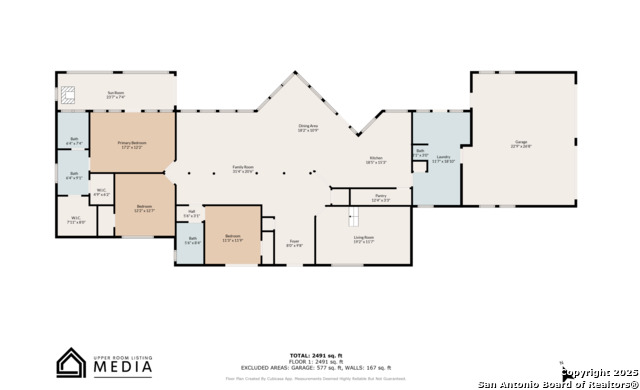
- MLS#: 1913078 ( Single Residential )
- Street Address: 1670 Cranes Mill S
- Viewed: 20
- Price: $1,450,000
- Price sqft: $571
- Waterfront: No
- Year Built: 2002
- Bldg sqft: 2538
- Bedrooms: 3
- Total Baths: 2
- Full Baths: 2
- Garage / Parking Spaces: 2
- Days On Market: 34
- Acreage: 10.74 acres
- Additional Information
- County: COMAL
- City: New Braunfels
- Zipcode: 78132
- Subdivision: Na
- District: Comal
- Elementary School: Bill Brown
- Middle School: Spring Branch
- High School: Smiton Valley
- Provided by: Keller Williams Heritage
- Contact: Angela Row
- (830) 837-9243

- DMCA Notice
-
DescriptionDiscover a rare opportunity to own 10.74 unrestricted acres ideal for commercial, residential, or mixed use development. Situated in both the Edwards and Trinity Aquifer recharge zones and located near a new commercial business park, this property offers exceptional potential for an owner/operator, live/work setup, or investment property. The land is development ready with no zoning restrictions and boasts excellent visibility and access due to its strategic location. Improvements include multiple outbuildings: a 20x30 metal shop and a 24 x 30 metal building with a 10,000 lb. rotary 2 post lift ideal for automotive or mechanical use along with a 12x16 cedar storage shed, a 10x20 greenhouse with a vent fan, and a double fenced chicken coop with a solar/electric automatic door. The oversized two car garage/workshop features a 50 amp welder hookup, high ceilings suitable for a car lift, insulated walls, loft storage, and programmable keypad access. Utility infrastructure includes three 200 amp breaker panels, a 525 ft. well with a Franklin booster pump, a 3,200 gallon cistern with fire hose attachment, a Hoot aerobic septic system with three spray heads, two large propane tanks,RV and generator hookups, and an Apollo solar powered automatic gate with battery backup and secure mailbox. This 2002 custom built 3 bedroom, 2 bath home features energy efficient 2x6 framing and offers exceptional amenities, including a theater room with equipment, a sunroom, a mudroom with shower, and a private mother in law suite. It's fully wired with Cat 5 Ethernet, Swan camera system, and TV mounts in every room and shop. Additional upgrades include fire rated drywall, water softener system, insulated walls, stained concrete foundation, and some furnishings and a Browning Safe that convey. Outdoor features include an 8 person Bullfrog hot tub on a reinforced slab, fruit trees, wildlife troughs, and a bird habitat for purple martins and barn swallows. The entire property is fully fenced and cross fenced with oil field pipe, barbed wire, and a breaking floodgate. With unrestricted land use, existing infrastructure, and close proximity to commercial growth, this property is ideal for a small business headquarters, contractor yard, auto or specialty shop, live/work development, or a future investment holding.
Features
Possible Terms
- Conventional
- FHA
- VA
- Cash
- Investors OK
Air Conditioning
- One Central
Apprx Age
- 23
Block
- NA
Builder Name
- na
Construction
- Pre-Owned
Contract
- Exclusive Right To Sell
Days On Market
- 22
Currently Being Leased
- No
Dom
- 22
Elementary School
- Bill Brown
Exterior Features
- Siding
- Rock/Stone Veneer
Fireplace
- Not Applicable
Floor
- Carpeting
- Wood
Foundation
- Slab
Garage Parking
- Two Car Garage
Heating
- Central
Heating Fuel
- Electric
- Propane Owned
High School
- Smithson Valley
Home Owners Association Mandatory
- None
Inclusions
- Ceiling Fans
- Washer
- Dryer
- Stove/Range
- Refrigerator
- Dishwasher
- Water Softener (owned)
- Security System (Owned)
- Private Garbage Service
Instdir
- I-35 to TX-46 West (towards Boerne/Bulverde) Turn Right on TX-46 past FM 3351 and RM 2722. Turn Right onto S Cranes Mill Road Property is on the Right
Interior Features
- One Living Area
- Liv/Din Combo
- Media Room
- Shop
- Utility Room Inside
- High Ceilings
- Open Floor Plan
- Laundry Room
- Attic - Access only
Kitchen Length
- 18
Legal Desc Lot
- NA
Legal Description
- A-333 Sur-303 Wm Kingston
- Acres 10.74
Lot Description
- County VIew
- 5 - 14 Acres
Lot Improvements
- County Road
Middle School
- Spring Branch
Neighborhood Amenities
- None
Occupancy
- Vacant
Owner Lrealreb
- No
Ph To Show
- 210-222-2227
Possession
- Closing/Funding
Property Type
- Single Residential
Roof
- Metal
School District
- Comal
Source Sqft
- Appsl Dist
Style
- One Story
Total Tax
- 11608.71
Utility Supplier Elec
- NBU
Utility Supplier Grbge
- Best Waste
Views
- 20
Water/Sewer
- Private Well
- Aerobic Septic
- Water Storage
Window Coverings
- All Remain
Year Built
- 2002
Property Location and Similar Properties