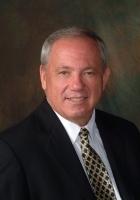
- Ron Tate, Broker,CRB,CRS,GRI,REALTOR ®,SFR
- By Referral Realty
- Mobile: 210.861.5730
- Office: 210.479.3948
- Fax: 210.479.3949
- rontate@taterealtypro.com
Property Photos

















































- MLS#: 1912880 ( Single Residential )
- Street Address: 3503 Windy Ridge Ct
- Viewed: 100
- Price: $478,000
- Price sqft: $164
- Waterfront: No
- Year Built: 1999
- Bldg sqft: 2911
- Bedrooms: 4
- Total Baths: 4
- Full Baths: 3
- 1/2 Baths: 1
- Garage / Parking Spaces: 2
- Days On Market: 69
- Additional Information
- County: BEXAR
- City: San Antonio
- Zipcode: 78259
- Subdivision: Terraces At Encino P
- District: North East I.S.D.
- Elementary School: Encino Park
- Middle School: Tejeda
- High School: Johnson
- Provided by: JPAR San Antonio
- Contact: Fernanda Marina
- (210) 570-7774

- DMCA Notice
-
DescriptionWelcome to 3503 Windy Ridge Ct, a beautifully maintained home in the gated Terraces at Encino Park. This spacious 4 bedroom, 3.5 bath residence includes a dedicated office on the main level and an expansive upstairs game room perfect for work, play, and everyday living. At the heart of the home, an open concept layout with high ceilings flows effortlessly around a cozy fireplace. AT&T Fiber is available in the neighborhood, ensuring fast and reliable internet. The primary suite is conveniently located downstairs and features a generous walk in closet, garden tub, and dual vanities. Upstairs, you'll find an ensuite bedroom plus two additional bedrooms and a large game room, offering flexible space for guests or multigenerational living. Outdoor living shines here: relax on the charming wrap around porch or entertain in the spacious backyard. An oversized garage and extended driveway provide ample parking and storage. Neighborhood perks include two gated entries plus a pool, playground, picnic area, and basketball court. Ideally situated near sought after schools, everyday shopping, favorite dining spots, and the neighborhood library everything you need is just minutes away. A must see blend of comfort, function, and neighborhood lifestyle. Welcome home!
Features
Possible Terms
- Conventional
- FHA
- VA
- Cash
- Investors OK
Air Conditioning
- Two Central
Apprx Age
- 26
Builder Name
- Centex
Construction
- Pre-Owned
Contract
- Exclusive Agency
Days On Market
- 62
Currently Being Leased
- No
Dom
- 62
Elementary School
- Encino Park
Exterior Features
- Stone/Rock
- Cement Fiber
Fireplace
- One
- Family Room
- Wood Burning
Floor
- Carpeting
- Laminate
Foundation
- Slab
Garage Parking
- Two Car Garage
- Detached
Heating
- Central
Heating Fuel
- Electric
High School
- Johnson
Home Owners Association Fee
- 325.2
Home Owners Association Frequency
- Quarterly
Home Owners Association Mandatory
- Mandatory
Home Owners Association Name
- TERRACES AT ENCINO PARK OWNERS ASOC. INC.
Inclusions
- Ceiling Fans
- Washer Connection
- Dryer Connection
- Built-In Oven
- Microwave Oven
- Stove/Range
- Water Softener (owned)
Instdir
- 281 N/Right on Evans Rd./Right on Terrace Pass/Left on Blackstone Run/Right on Falcon Ledge/Left on Windy Ridge Ct
Interior Features
- Two Living Area
- Separate Dining Room
- Eat-In Kitchen
- Two Eating Areas
- Island Kitchen
- Breakfast Bar
- Walk-In Pantry
- Study/Library
- Utility Room Inside
- High Ceilings
- Open Floor Plan
- Pull Down Storage
- Cable TV Available
- High Speed Internet
- Laundry Main Level
- Laundry Room
- Walk in Closets
Kitchen Length
- 14
Legal Desc Lot
- 47
Legal Description
- Ncb 18215 Blk 1 Lot 47 Terraces @ Encino Prk Ut-1
Lot Improvements
- Street Paved
- Curbs
- Street Gutters
- Sidewalks
- Streetlights
Middle School
- Tejeda
Multiple HOA
- No
Neighborhood Amenities
- Controlled Access
- Pool
- Clubhouse
- Park/Playground
- Sports Court
Occupancy
- Owner
Owner Lrealreb
- No
Ph To Show
- 210-222-2227
Possession
- Closing/Funding
- Negotiable
Property Type
- Single Residential
Recent Rehab
- No
Roof
- Composition
School District
- North East I.S.D.
Source Sqft
- Appsl Dist
Style
- Two Story
- Texas Hill Country
Total Tax
- 11389
Utility Supplier Elec
- CPS
Utility Supplier Gas
- CPS
Utility Supplier Grbge
- City
Utility Supplier Sewer
- SAWS
Utility Supplier Water
- SAWS
Views
- 100
Virtual Tour Url
- https://my.matterport.com/show/?m=ue577KLrVyj
Water/Sewer
- Water System
- Sewer System
Window Coverings
- All Remain
Year Built
- 1999
Property Location and Similar Properties