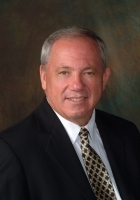
- Ron Tate, Broker,CRB,CRS,GRI,REALTOR ®,SFR
- By Referral Realty
- Mobile: 210.861.5730
- Office: 210.479.3948
- Fax: 210.479.3949
- rontate@taterealtypro.com
Property Photos
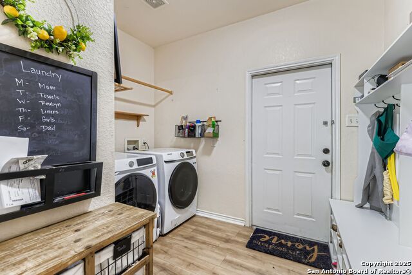

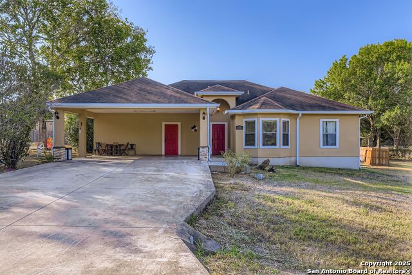
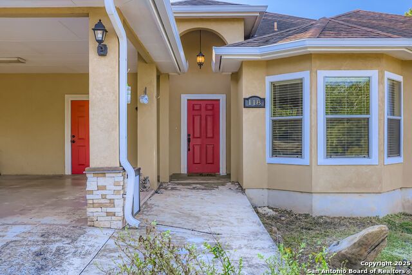
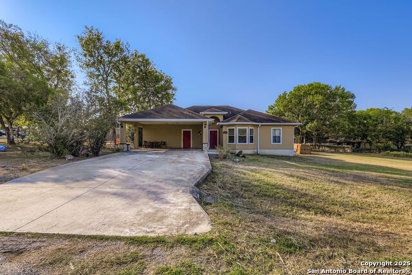
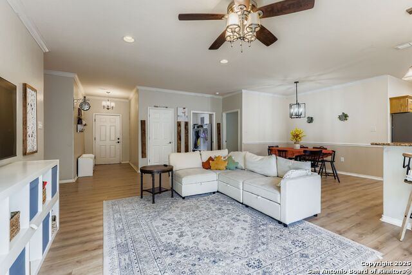
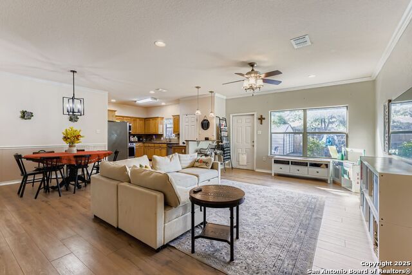
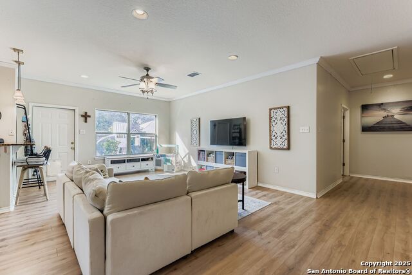
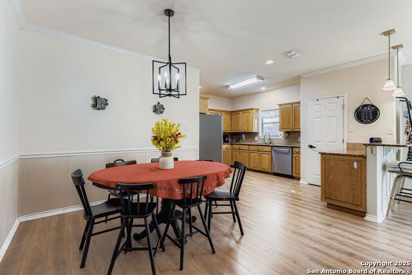
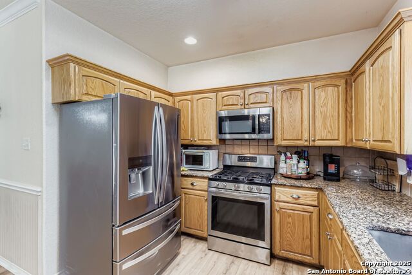
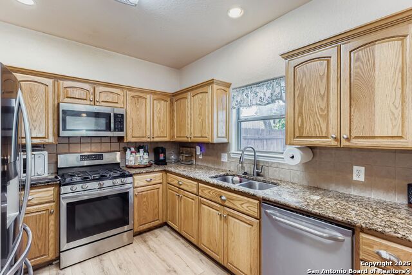
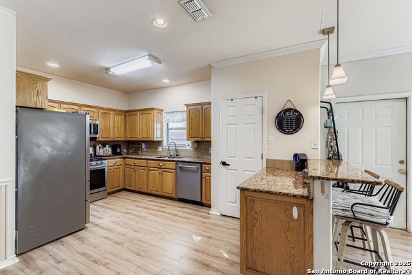
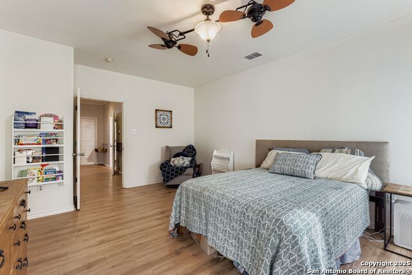
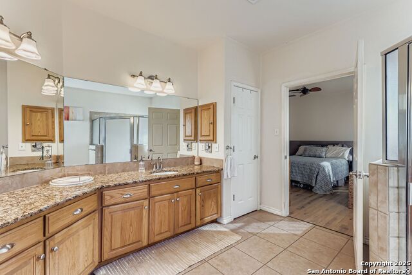
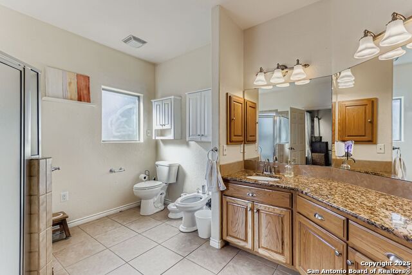
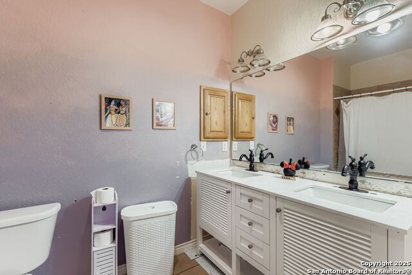
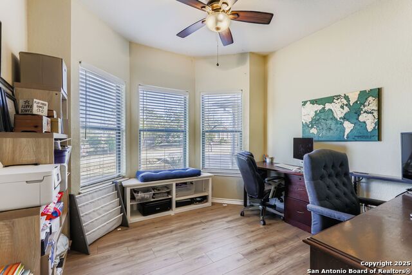
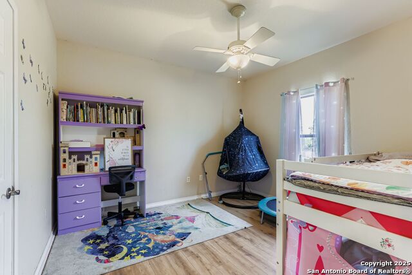
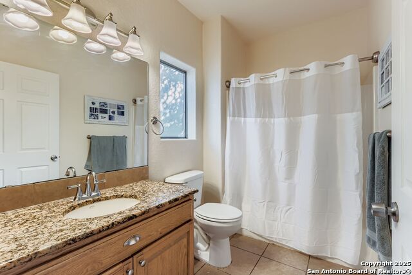
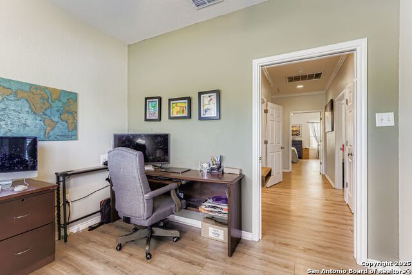
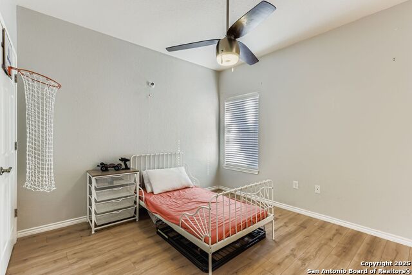
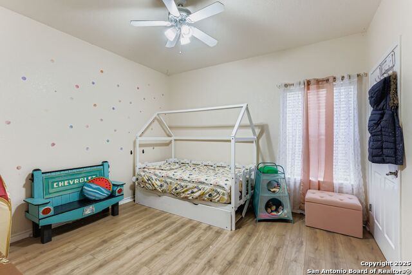
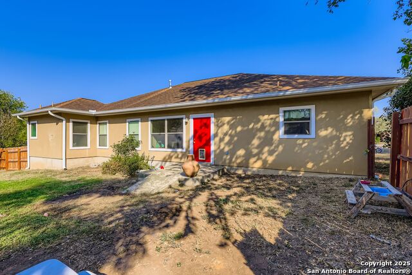
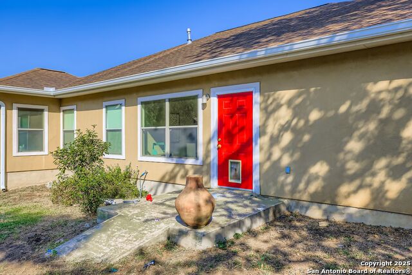
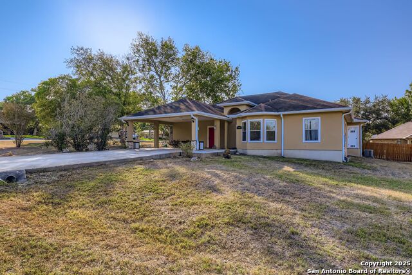
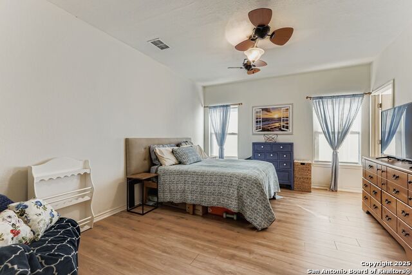
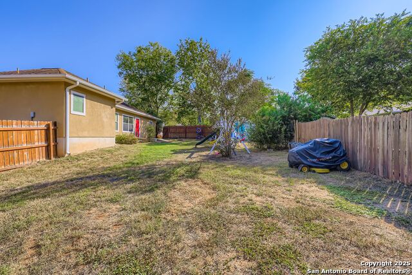
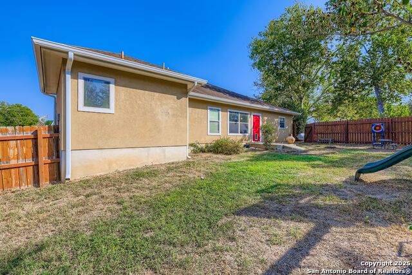
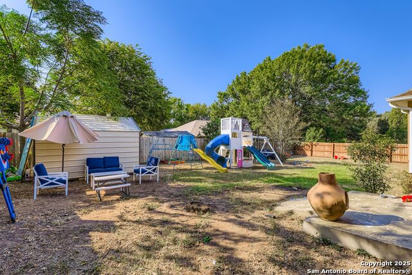
















- MLS#: 1912748 ( Single Residential )
- Street Address: 118 Santa Fe
- Viewed: 31
- Price: $415,000
- Price sqft: $189
- Waterfront: No
- Year Built: 2008
- Bldg sqft: 2200
- Bedrooms: 4
- Total Baths: 3
- Full Baths: 3
- Garage / Parking Spaces: 1
- Days On Market: 82
- Additional Information
- County: GUADALUPE
- City: Seguin
- Zipcode: 78155
- Subdivision: High Country Estates
- District: Seguin
- Elementary School: Vogel
- Middle School: Jim Barnes
- High School: Seguin
- Provided by: Keller Williams Heritage
- Contact: Aaron Semper
- (210) 326-2442

- DMCA Notice
-
DescriptionStunning 4 bed 3 bath home with beautiful new flooring and a spacious open floorplan, perfect for everyday living and entertaining. The kitchen features sleek granite countertops, stainless steel appliances, and ample cabinetry all appliances convey. A generously sized laundry room includes a mud area and abundant storage. The primary suite offers a double vanity and thoughtful design throughout. Step outside to a private backyard with mature trees, a playscape that conveys, and additional storage space. Located just minutes from the Guadalupe River, this home offers easy access to water recreation including tubing, kayaking, and fishing an ideal location for enjoying the Hill Country lifestyle. Sellers are offering $2,000 in buyer incentives, making this move in ready home an exceptional value. With stylish upgrades, a functional layout, and a prime location, this property is ready for its next owner. This property is located outside the city limits for you to enjoy extra benefits! The property is also ADA compliant. This home ready for a new owner.
Features
Possible Terms
- Conventional
- FHA
- VA
- Cash
Accessibility
- 2+ Access Exits
- Int Door Opening 32"+
- Ext Door Opening 36"+
- 36 inch or more wide halls
- Hallways 42" Wide
- Doors-Pocket
- Doors-Swing-In
- Entry Slope less than 1 foot
- No Carpet
- Ramped Entrance
- No Steps Down
- No Stairs
- Stall Shower
- Wheelchair Height Mailbox
Air Conditioning
- One Central
Apprx Age
- 17
Builder Name
- Unknown
Construction
- Pre-Owned
Contract
- Exclusive Right To Sell
Days On Market
- 82
Dom
- 80
Elementary School
- Vogel
Energy Efficiency
- Ceiling Fans
Exterior Features
- Stucco
Fireplace
- Not Applicable
Floor
- Ceramic Tile
- Laminate
Foundation
- Slab
Garage Parking
- None/Not Applicable
Green Features
- Enhanced Air Filtration
Heating
- Central
Heating Fuel
- Natural Gas
High School
- Seguin
Home Owners Association Mandatory
- None
Inclusions
- Ceiling Fans
- Chandelier
- Washer Connection
- Dryer Connection
- Washer
- Dryer
- Built-In Oven
- Microwave Oven
- Stove/Range
- Gas Cooking
- Refrigerator
- Disposal
- Dishwasher
- Smoke Alarm
- Gas Water Heater
- Custom Cabinets
- Private Garbage Service
Instdir
- South on HWY 123
- turn left on High Country Rd
- left on Santa Fe.
Interior Features
- One Living Area
- Liv/Din Combo
- Breakfast Bar
- Walk-In Pantry
- Study/Library
- Utility Room Inside
- 1st Floor Lvl/No Steps
- Open Floor Plan
- Laundry Room
- Walk in Closets
- Attic - Pull Down Stairs
Kitchen Length
- 10
Legal Desc Lot
- 25
Legal Description
- Lot: 25 Blk: High Country Estates #3 0.7490 Ac.
Lot Description
- Corner
- Cul-de-Sac/Dead End
- 1/2-1 Acre
- Mature Trees (ext feat)
- Sloping
- Guadalupe River
- Other Water Access - See Remarks
Lot Improvements
- Street Paved
Middle School
- Jim Barnes
Miscellaneous
- No City Tax
Neighborhood Amenities
- Lake/River Park
Occupancy
- Owner
Owner Lrealreb
- No
Ph To Show
- 800-347-8001
Possession
- Closing/Funding
- Negotiable
Property Type
- Single Residential
Roof
- Other
School District
- Seguin
Source Sqft
- Appsl Dist
Style
- Texas Hill Country
Total Tax
- 4766
Views
- 31
Water/Sewer
- Septic
Window Coverings
- Some Remain
Year Built
- 2008
Property Location and Similar Properties