
- Ron Tate, Broker,CRB,CRS,GRI,REALTOR ®,SFR
- By Referral Realty
- Mobile: 210.861.5730
- Office: 210.479.3948
- Fax: 210.479.3949
- rontate@taterealtypro.com
Property Photos
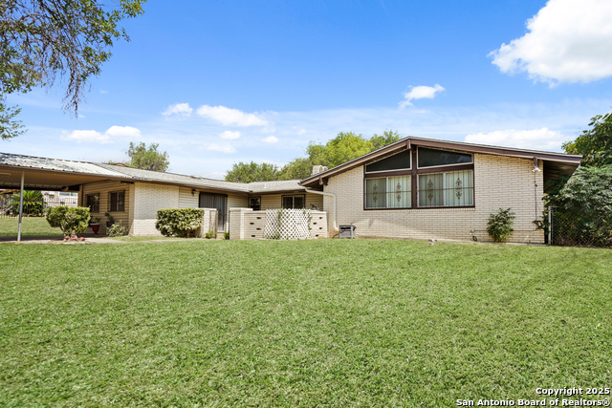

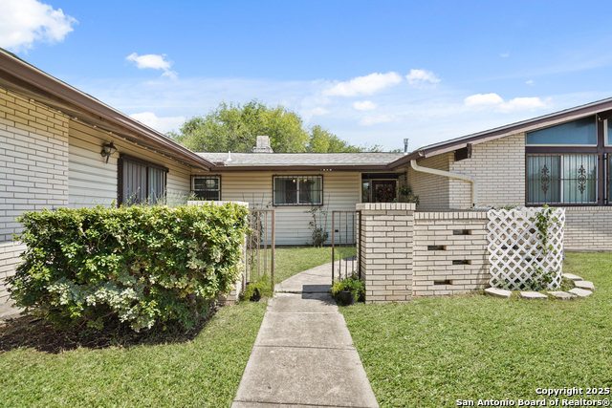
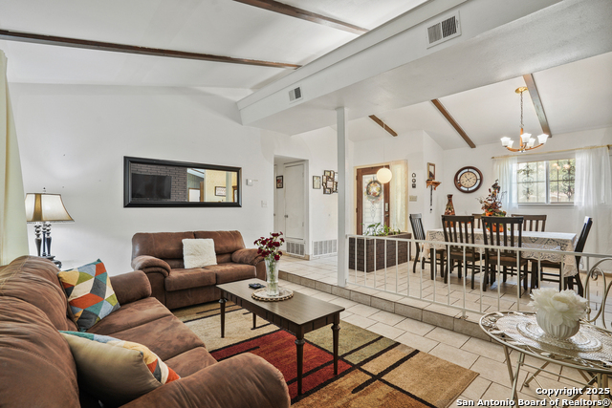
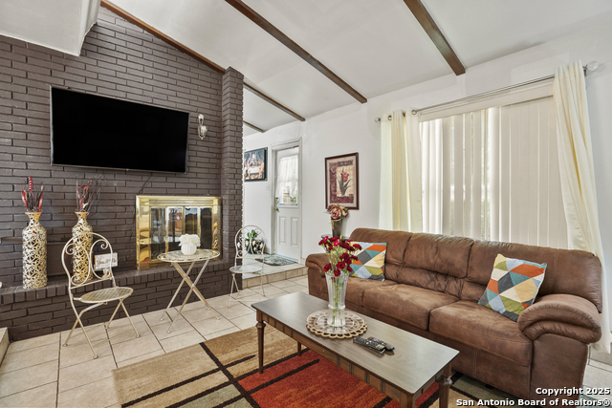
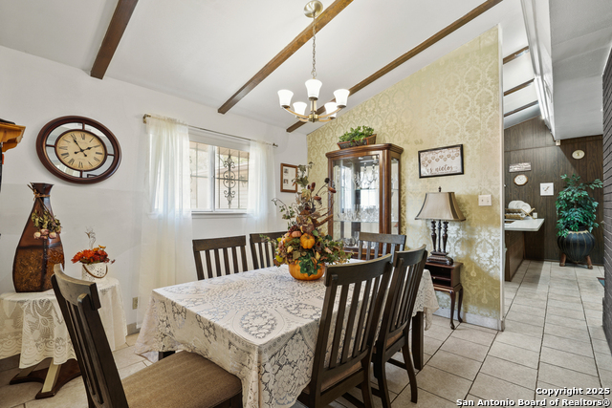
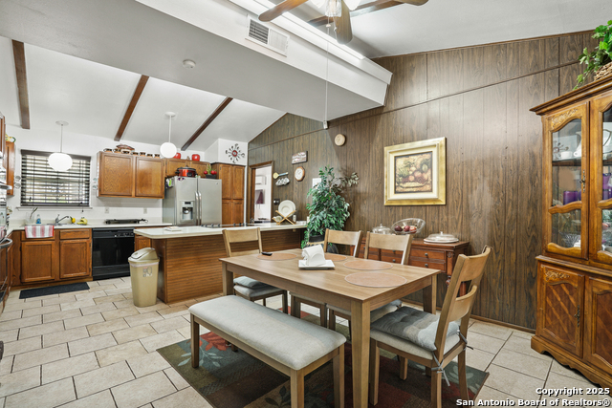
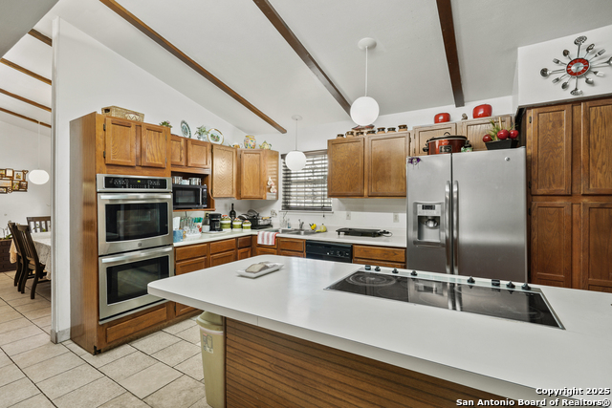
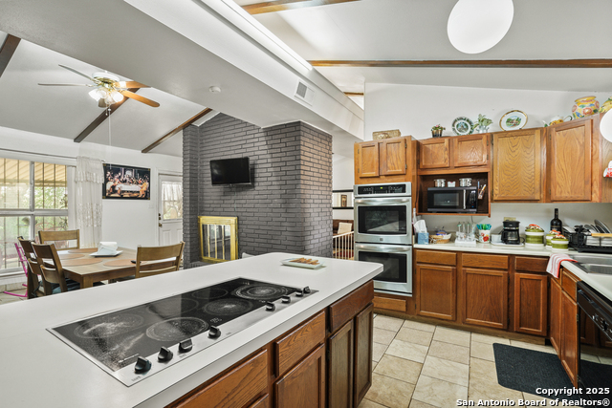
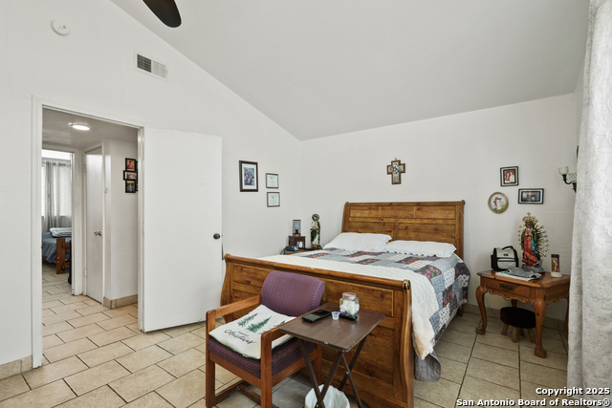
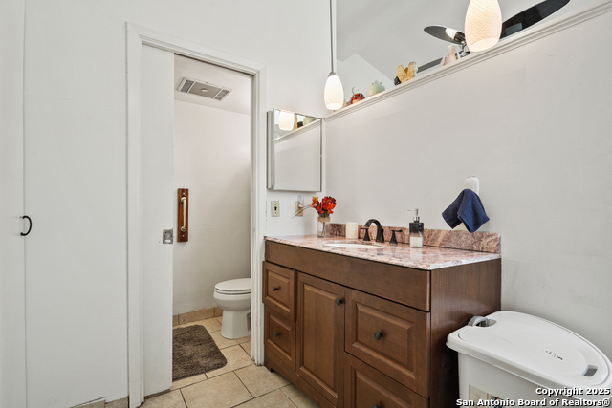
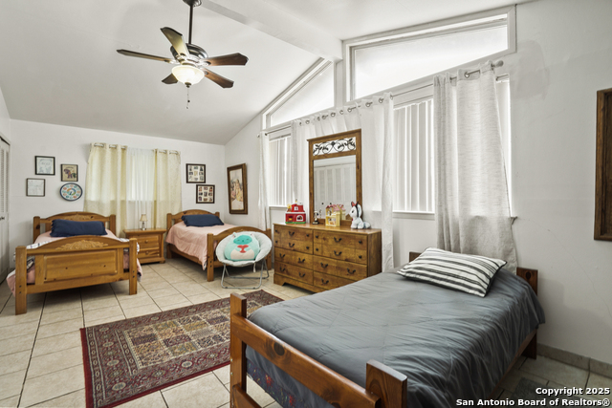
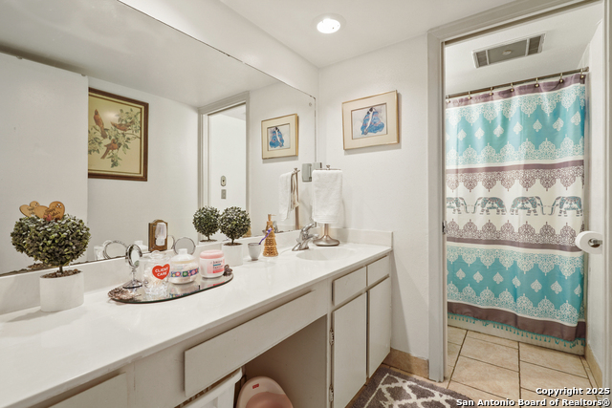
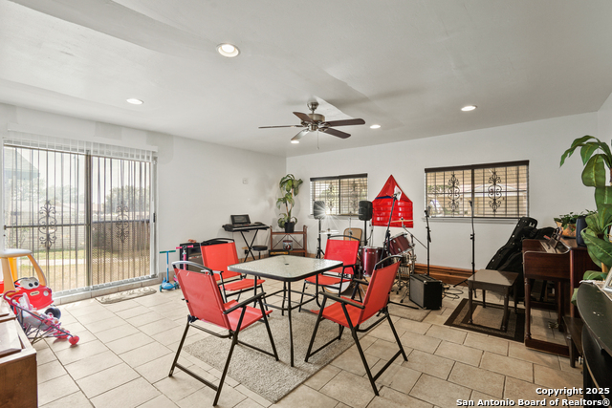
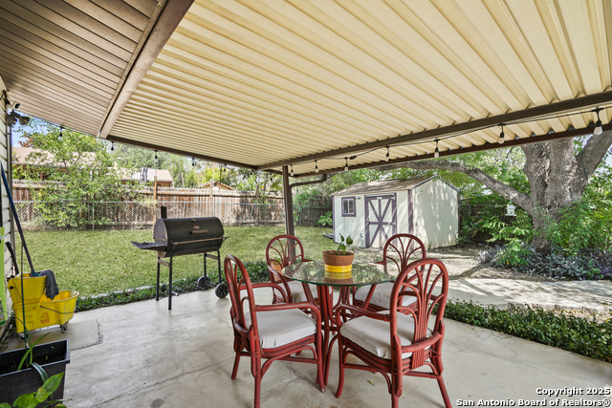
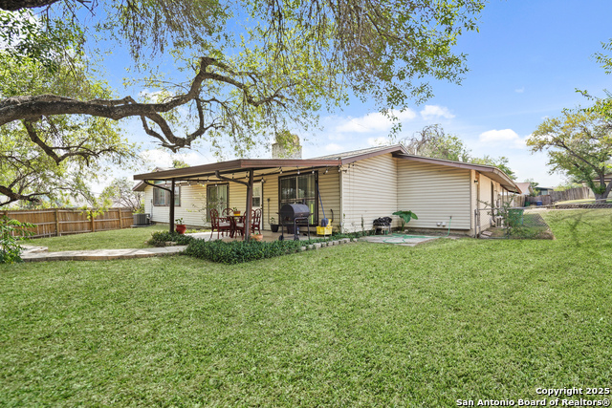
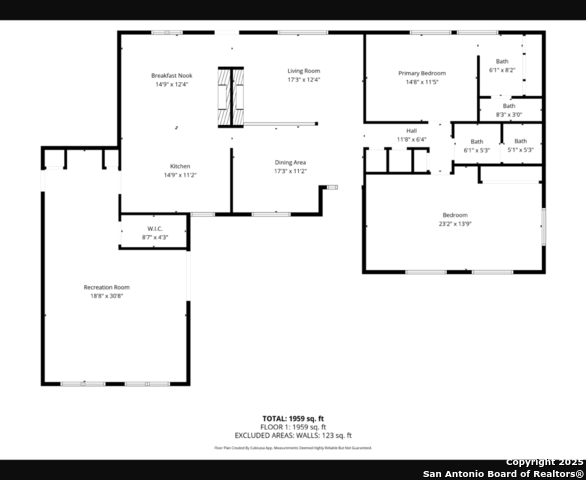
- MLS#: 1912674 ( Single Residential )
- Street Address: 2118 Gaines Mill
- Viewed: 28
- Price: $199,999
- Price sqft: $95
- Waterfront: No
- Year Built: 1972
- Bldg sqft: 2109
- Bedrooms: 3
- Total Baths: 2
- Full Baths: 2
- Garage / Parking Spaces: 1
- Days On Market: 82
- Additional Information
- County: BEXAR
- City: San Antonio
- Zipcode: 78245
- Subdivision: Adams Hill
- District: Northside
- Elementary School: Adams Hill
- Middle School: Pease E. M.
- High School: Stevens
- Provided by: Compass RE Texas, LLC - SA
- Contact: Nathan Huerta
- (210) 215-3741

- DMCA Notice
-
DescriptionLooking for a home with space inside, outside, and unbeatable convenience? Welcome to 2118 Gaines Mill! This beautifully maintained 2,109 sq. ft. home sits on a large corner lot just under a quarter acre ideal for entertaining, gardening, or simply enjoying your own outdoor retreat. And the best part? No HOA! Inside, the flexible floor plan is designed to fit your lifestyle. You'll find two generously sized bedrooms, plus a converted garage with its own private entrance perfect as a spacious third bedroom, guest suite, home office, or second living area. Multiple dining and living spaces provide endless options for hosting, relaxing, or customizing to your needs. Located in the Adams Hill neighborhood, this home offers the best of both worlds: a quiet residential feel with quick access to everything you need. You're just minutes from shopping, dining, and entertainment, with easy routes to Loop 410, Hwy 90, and 1604 for a seamless commute. Major updates include a newer roof and newer AC system, offering comfort and peace of mind for years to come.
Features
Possible Terms
- Conventional
- Cash
Air Conditioning
- One Central
Apprx Age
- 53
Builder Name
- Unknown
Construction
- Pre-Owned
Contract
- Exclusive Right To Sell
Days On Market
- 80
Currently Being Leased
- No
Dom
- 80
Elementary School
- Adams Hill
Energy Efficiency
- Ceiling Fans
Exterior Features
- Brick
- Siding
Fireplace
- One
Floor
- Ceramic Tile
Foundation
- Slab
Garage Parking
- Converted Garage
Heating
- Central
Heating Fuel
- Electric
High School
- Stevens
Home Owners Association Mandatory
- None
Inclusions
- Ceiling Fans
- Washer Connection
- Dryer Connection
- Built-In Oven
- Stove/Range
- Disposal
- Dishwasher
Instdir
- From San Antonio Airport Get on I-410 W from S Terminal Dr and I- 410 Access Rd/NE Interstate 410 Loop Follow I-410 W to I- 410 Access Rd/SW Loop 410. Take exit 7 from I-410 W Follow I- 410 Access Rd/SW Loop 410
- Marbach Rd and Hunt Ln to Gaines Mil
Interior Features
- Two Living Area
- Liv/Din Combo
- Separate Dining Room
- Eat-In Kitchen
- Breakfast Bar
- Utility Room Inside
- 1st Floor Lvl/No Steps
- Converted Garage
- High Ceilings
- Cable TV Available
- High Speed Internet
- All Bedrooms Downstairs
- Laundry in Closet
- Laundry Main Level
Kitchen Length
- 14
Legal Description
- Ncb 18159 Blk 3 Lot 1 Lackland City Ut-125 "Adams Hill" Anne
Lot Description
- Corner
- Mature Trees (ext feat)
Lot Improvements
- Street Paved
- Curbs
- Sidewalks
- Streetlights
Middle School
- Pease E. M.
Neighborhood Amenities
- None
Occupancy
- Vacant
Other Structures
- Shed(s)
- Storage
Owner Lrealreb
- No
Ph To Show
- 2102222227
Possession
- Closing/Funding
Property Type
- Single Residential
Recent Rehab
- No
Roof
- Composition
School District
- Northside
Source Sqft
- Appsl Dist
Style
- One Story
Total Tax
- 5801.76
Views
- 28
Water/Sewer
- City
Window Coverings
- Some Remain
Year Built
- 1972
Property Location and Similar Properties