
- Ron Tate, Broker,CRB,CRS,GRI,REALTOR ®,SFR
- By Referral Realty
- Mobile: 210.861.5730
- Office: 210.479.3948
- Fax: 210.479.3949
- rontate@taterealtypro.com
Property Photos







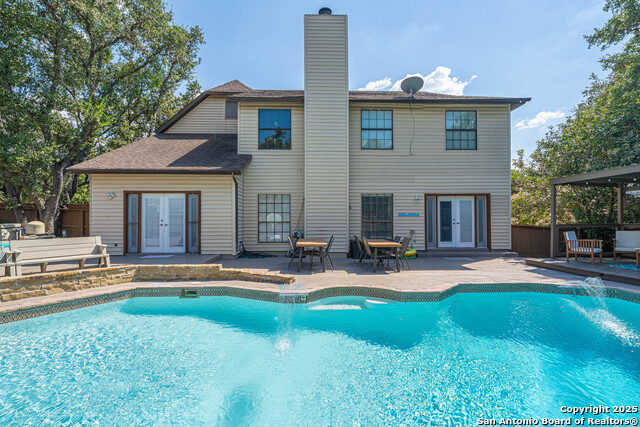
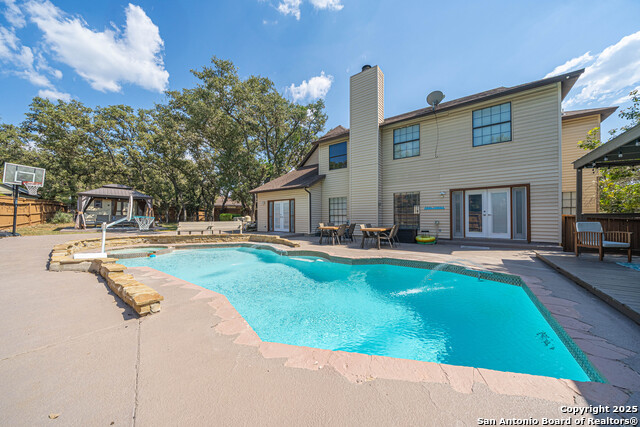







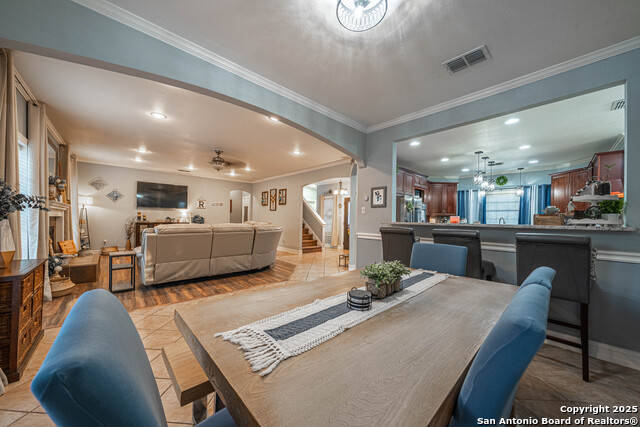







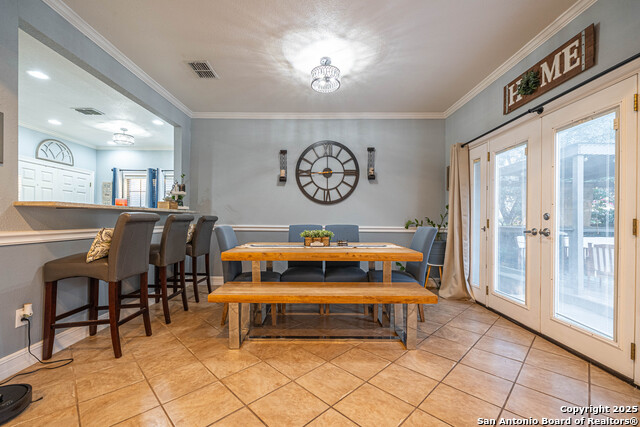






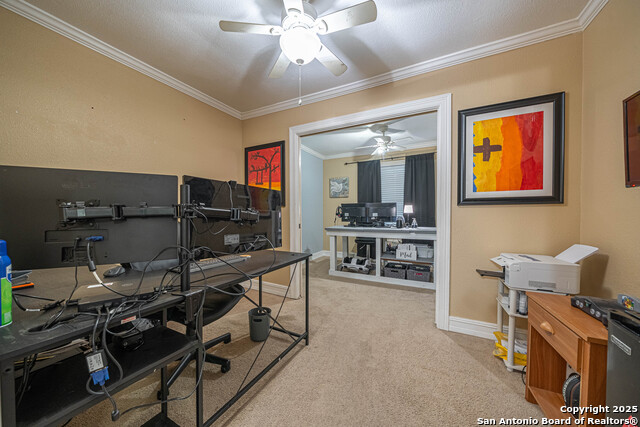





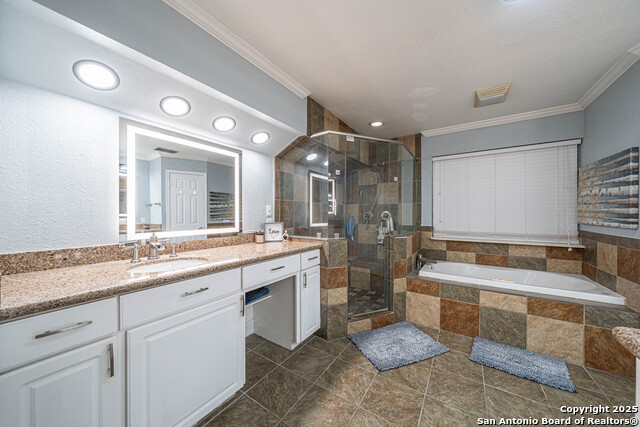


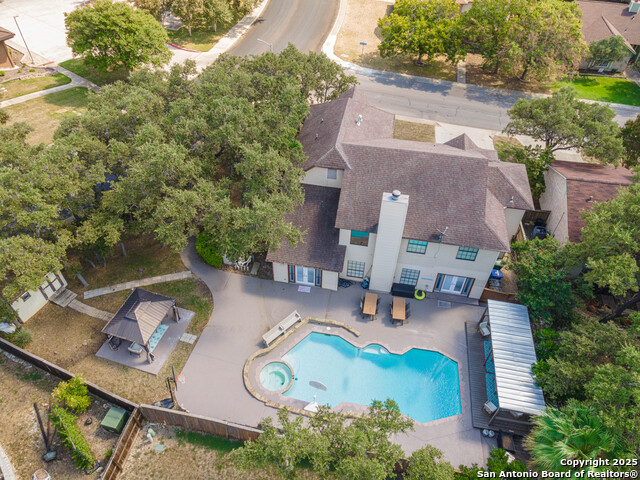

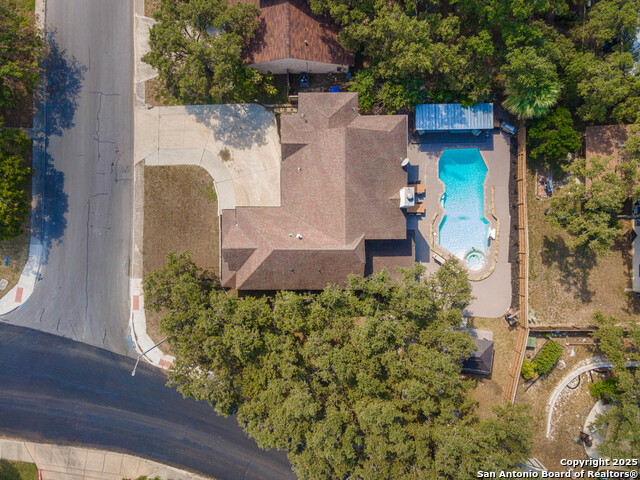







- MLS#: 1912625 ( Single Residential )
- Street Address: 9303 Laurel Grove
- Viewed: 53
- Price: $428,000
- Price sqft: $147
- Waterfront: No
- Year Built: 1984
- Bldg sqft: 2916
- Bedrooms: 4
- Total Baths: 4
- Full Baths: 3
- 1/2 Baths: 1
- Garage / Parking Spaces: 2
- Days On Market: 19
- Additional Information
- County: BEXAR
- City: San Antonio
- Zipcode: 78250
- Subdivision: Northwest Crossing
- District: Northside
- Elementary School: Carson
- Middle School: John B. Connally
- High School: Taft
- Provided by: Better Homes and Gardens Winans
- Contact: Erin Christensen
- (214) 714-5389

- DMCA Notice
-
DescriptionA true backyard lover's dream! This oversized quarter acre lot is designed for entertaining with a sparkling pool, two shaded gazebos, a storage shed, and gorgeous evening lighting that creates the perfect atmosphere. Inside, you'll find two master suites! One upstairs and one downstairs, ideal for multigenerational living, a private guest retreat, or even a mother in law suite. The kitchen is a chef's delight with plenty of cabinet space, a double oven, and a vented hood. It also features a breakfast bar and eat in dining area. A formal dining room connects seamlessly to the living room, making it the heart of the home. Upstairs, a versatile family room awaits, complete with a washer and dryer conveniently located nearby (previously in the garage, so you can easily convert the space back if you'd prefer a wet bar or closet instead). An adjacent office provides room to work from home, but it could also serve as a nursery or flex room since it sits right next to the upstairs master suite. The garage is just as impressive, featuring a high gloss epoxyshield floor that's as durable as it is stylish. With endless possibilities for living and entertaining, this home truly has it all!
Features
Possible Terms
- Conventional
- FHA
- VA
- TX Vet
- Cash
Air Conditioning
- One Central
Apprx Age
- 41
Block
- 26
Builder Name
- UNKNOWN
Construction
- Pre-Owned
Contract
- Exclusive Right To Sell
Days On Market
- 12
Dom
- 12
Elementary School
- Carson
Exterior Features
- Brick
- Siding
Fireplace
- Two
- Living Room
- Primary Bedroom
- Mock Fireplace
Floor
- Carpeting
- Ceramic Tile
- Laminate
Foundation
- Slab
Garage Parking
- Two Car Garage
- Side Entry
Heating
- Central
Heating Fuel
- Natural Gas
High School
- Taft
Home Owners Association Fee
- 250
Home Owners Association Frequency
- Annually
Home Owners Association Mandatory
- Mandatory
Home Owners Association Name
- NORTHWEST CROSSING HOA
Inclusions
- Ceiling Fans
- Chandelier
- Washer Connection
- Dryer Connection
- Built-In Oven
- Self-Cleaning Oven
- Microwave Oven
- Stove/Range
- Gas Cooking
- Disposal
- Dishwasher
- Ice Maker Connection
Instdir
- NEW GUILBEAU TO TEZEL TO WILDER TO LAUREL GROVE
Interior Features
- Two Living Area
- Separate Dining Room
- Two Eating Areas
- Island Kitchen
- Walk-In Pantry
- Study/Library
- Utility Room Inside
- Utility Area in Garage
- Secondary Bedroom Down
- High Ceilings
- Cable TV Available
- High Speed Internet
- Laundry Upper Level
- Laundry in Garage
- Walk in Closets
Kitchen Length
- 16
Legal Desc Lot
- 26
Legal Description
- Ncb 18496 Blk 26 Lot 26 (Northwest Crossing Ut-10B) "Guilbea
Lot Description
- Corner
- Mature Trees (ext feat)
Middle School
- John B. Connally
Multiple HOA
- No
Neighborhood Amenities
- Pool
- Tennis
- Clubhouse
- Park/Playground
- Jogging Trails
Occupancy
- Owner
Other Structures
- Cabana
- Gazebo
- Pergola
- Shed(s)
Owner Lrealreb
- No
Ph To Show
- 2102222227
Possession
- Closing/Funding
Property Type
- Single Residential
Roof
- Composition
School District
- Northside
Source Sqft
- Appsl Dist
Style
- Two Story
- Traditional
Total Tax
- 9274
Utility Supplier Elec
- CPS
Utility Supplier Gas
- CPS
Utility Supplier Grbge
- CITY
Utility Supplier Water
- SAWS
Views
- 53
Water/Sewer
- Water System
Window Coverings
- Some Remain
Year Built
- 1984
Property Location and Similar Properties