
- Ron Tate, Broker,CRB,CRS,GRI,REALTOR ®,SFR
- By Referral Realty
- Mobile: 210.861.5730
- Office: 210.479.3948
- Fax: 210.479.3949
- rontate@taterealtypro.com
Property Photos
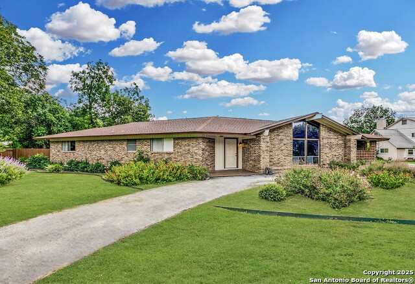

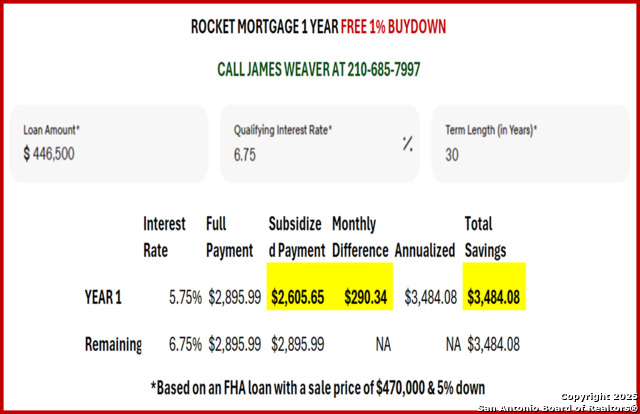
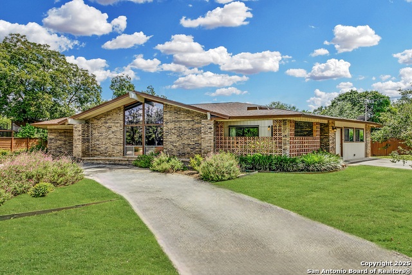
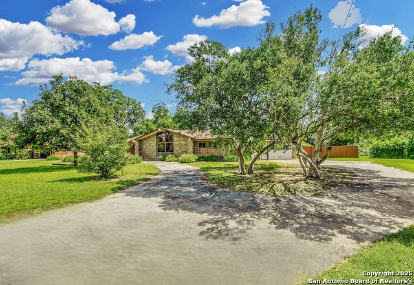
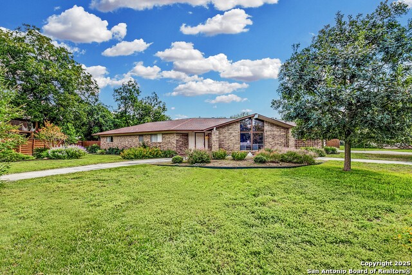
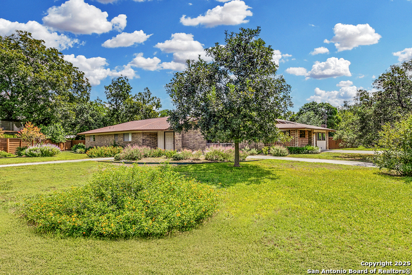
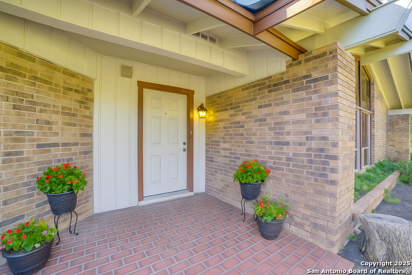
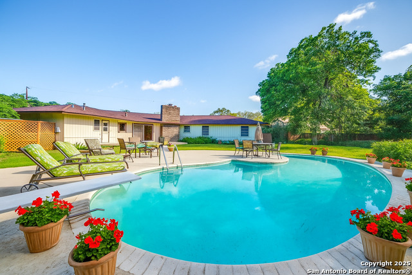
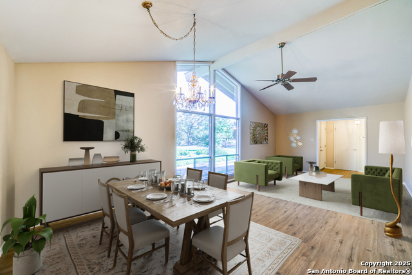
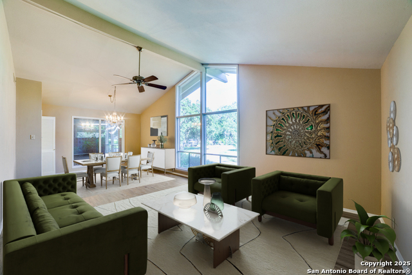
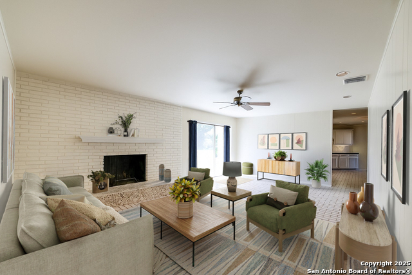
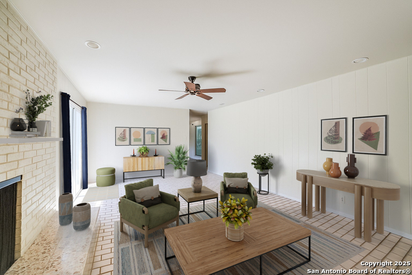
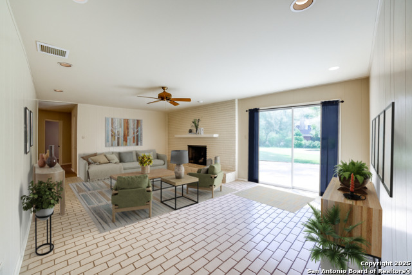
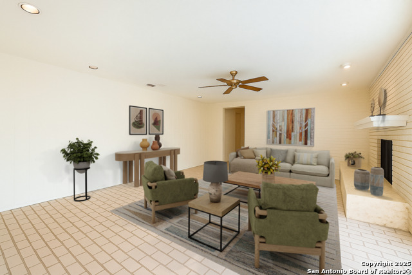
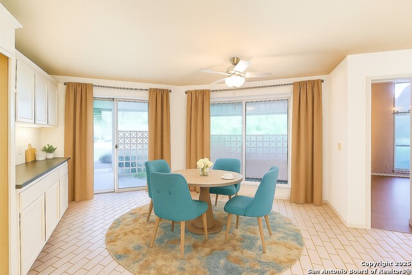
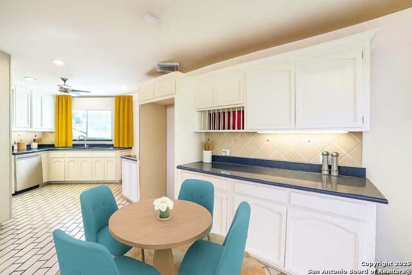
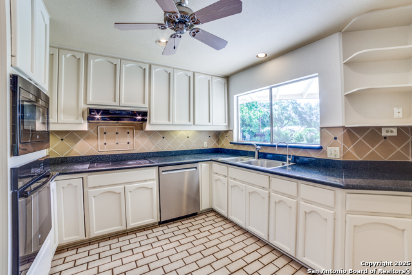
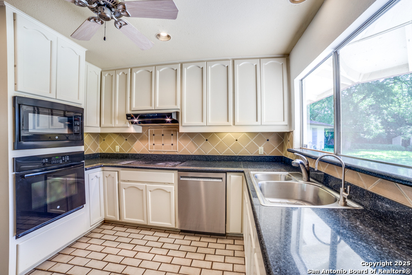
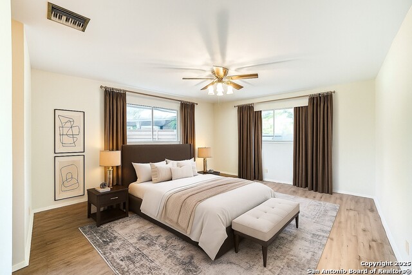
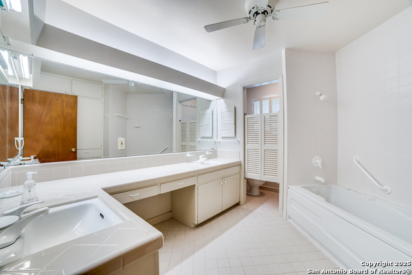
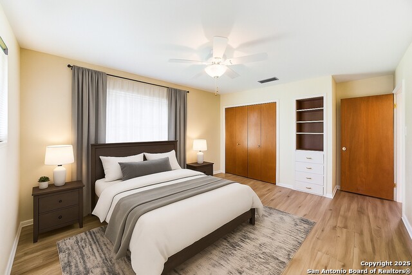
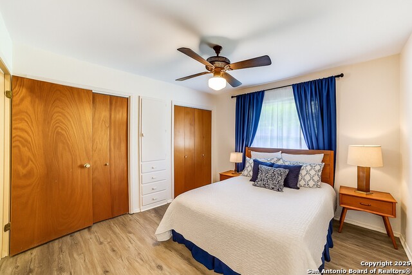
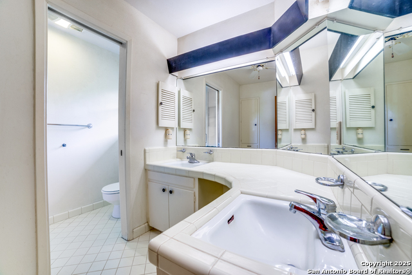
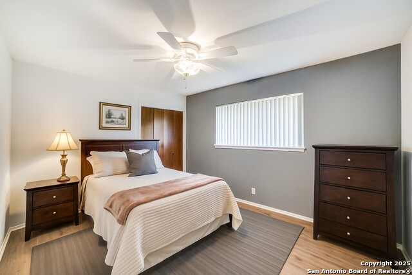
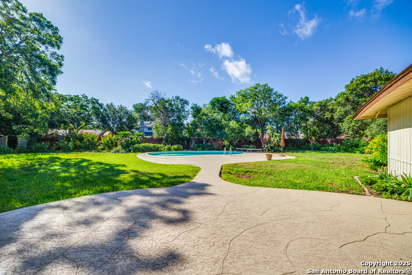
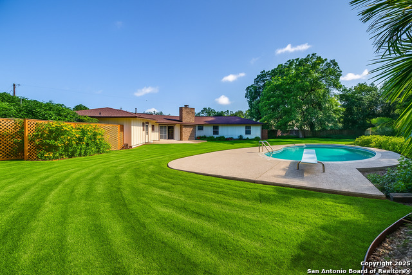
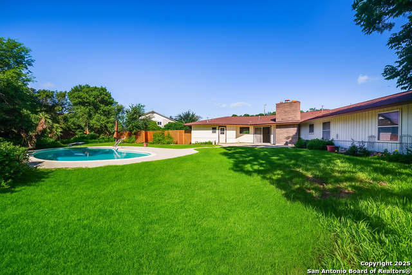
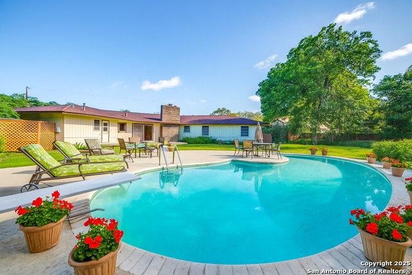
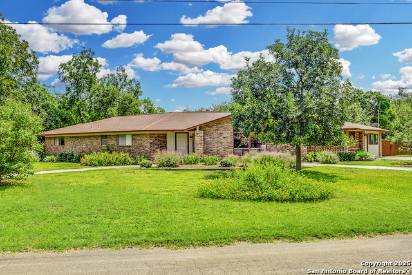
- MLS#: 1912614 ( Single Residential )
- Street Address: 6520 Adair
- Viewed: 71
- Price: $470,000
- Price sqft: $152
- Waterfront: No
- Year Built: 1969
- Bldg sqft: 3082
- Bedrooms: 4
- Total Baths: 3
- Full Baths: 2
- 1/2 Baths: 1
- Garage / Parking Spaces: 1
- Days On Market: 37
- Additional Information
- County: BEXAR
- City: Leon Valley
- Zipcode: 78238
- Subdivision: Castle Estates
- District: Northside
- Elementary School: Oak Hills Terrace
- Middle School: Neff Pat
- High School: Marshall
- Provided by: Keller Williams City-View
- Contact: Cynthia Parsons
- (210) 620-6449

- DMCA Notice
-
DescriptionWelcome to this beautifully designed 4 bedroom, single story home offering the perfect blend of comfort, style, and outdoor living. Step into a bright and airy interior featuring cathedral ceilings and striking floor to ceiling windows that bathe the space in natural light. With two generous living areas and a versatile dining/living combo, there's ample room for both everyday living and entertaining. Enjoy the warmth and character of a fireplace as the focal point in the family room, while the absence of carpet throughout ensures a sleek, low maintenance lifestyle. Outside, escape to your own private retreat on a sprawling .6 acre lot. The in ground pool and expansive patio create the ideal setting for summer gatherings, weekend lounging, or serene evenings under the stars all surrounded by mature landscaping that adds privacy and peace. This home is a true indoor outdoor oasis, ready for you to move in and make it your own. Whether you're gathering with loved ones or enjoying quiet moments at home, this property provides the ideal backdrop for you and your family. NEW interior & exterior electrical panels installed and all interior switches and plugs have been replaced. Plumbing has been inspected and hydrojet services have been rendered. Invoices and documentation upon request.
Features
Possible Terms
- Conventional
- FHA
- VA
- Cash
- Investors OK
Accessibility
- No Carpet
- Level Lot
- No Stairs
Air Conditioning
- One Central
- Other
Apprx Age
- 56
Builder Name
- Unknown
Construction
- Pre-Owned
Contract
- Exclusive Right To Sell
Days On Market
- 40
Dom
- 12
Elementary School
- Oak Hills Terrace
Exterior Features
- Brick
- Siding
Fireplace
- One
- Family Room
Floor
- Ceramic Tile
- Laminate
Foundation
- Slab
Garage Parking
- Converted Garage
Heating
- Central
Heating Fuel
- Natural Gas
High School
- Marshall
Home Owners Association Mandatory
- None
Inclusions
- Ceiling Fans
- Chandelier
- Washer Connection
- Dryer Connection
- Cook Top
- Built-In Oven
- Microwave Oven
- Stove/Range
- Security System (Owned)
Instdir
- 410 to Evers heading north
- left on Adair
- home on left
Interior Features
- Two Living Area
- Liv/Din Combo
- Eat-In Kitchen
- Two Eating Areas
- Utility Room Inside
- 1st Floor Lvl/No Steps
- Converted Garage
- High Ceilings
- Laundry Main Level
- Laundry Room
- Telephone
- Walk in Closets
Kitchen Length
- 10
Legal Description
- Cb 4432A Blk Lot 6
- E Tri Of 7
Lot Description
- 1/2-1 Acre
- Mature Trees (ext feat)
- Level
Middle School
- Neff Pat
Neighborhood Amenities
- None
Occupancy
- Other
Owner Lrealreb
- No
Ph To Show
- 210-222-2227
Possession
- Closing/Funding
Property Type
- Single Residential
Roof
- Composition
School District
- Northside
Source Sqft
- Appraiser
Style
- One Story
- Traditional
Total Tax
- 9382
Views
- 71
Water/Sewer
- Water System
- Sewer System
Window Coverings
- All Remain
Year Built
- 1969
Property Location and Similar Properties