
- Ron Tate, Broker,CRB,CRS,GRI,REALTOR ®,SFR
- By Referral Realty
- Mobile: 210.861.5730
- Office: 210.479.3948
- Fax: 210.479.3949
- rontate@taterealtypro.com
Property Photos
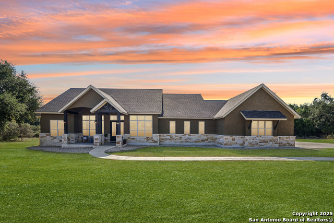

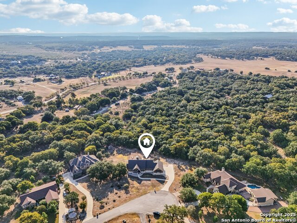
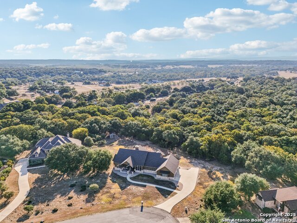
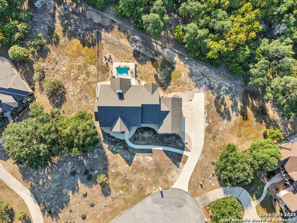
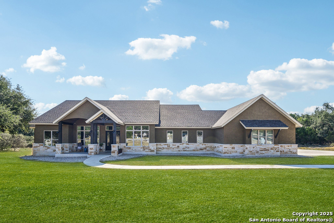
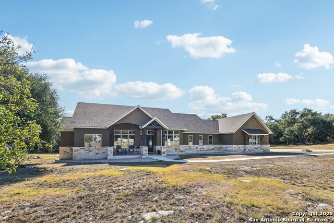
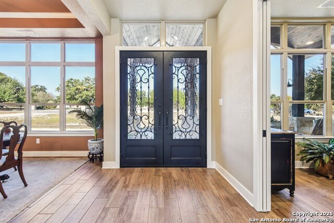
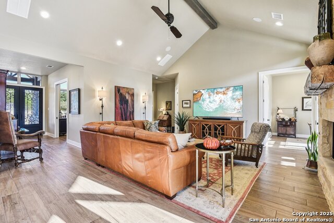
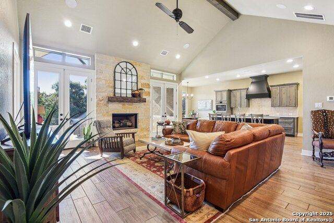
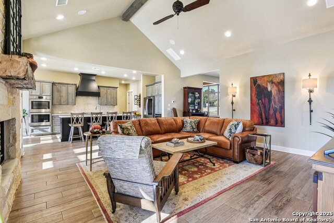
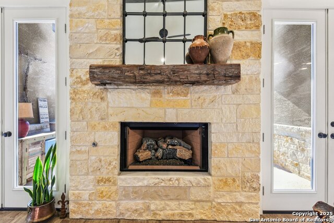
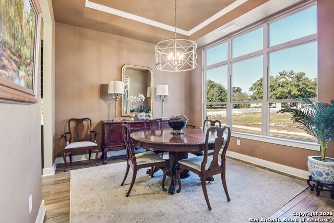
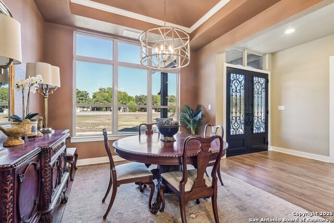
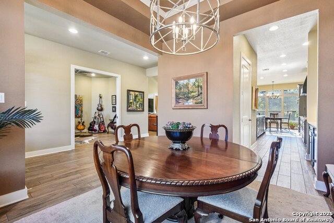
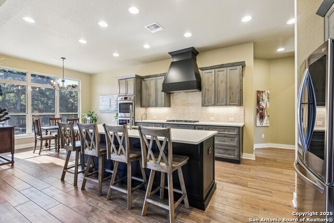
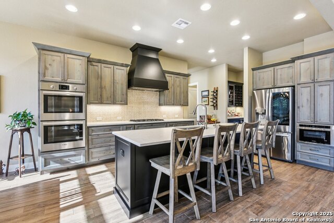
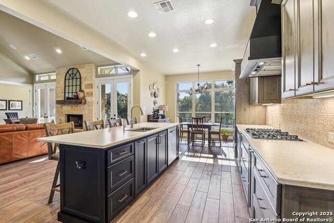
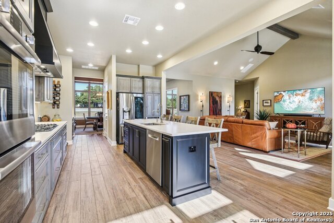
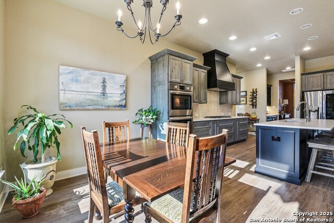
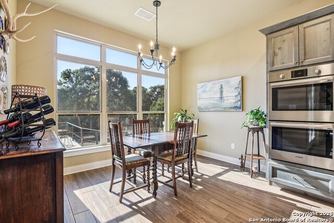
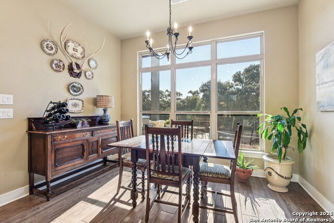
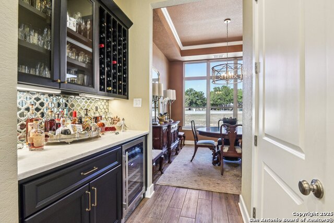
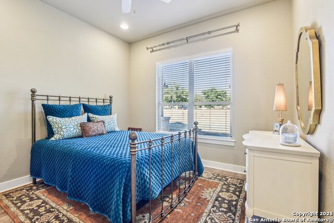
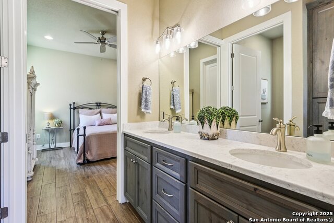
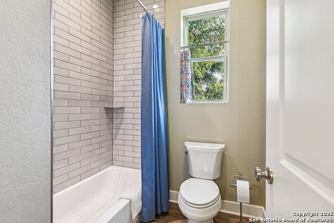
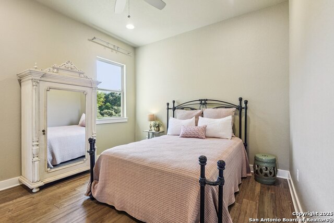
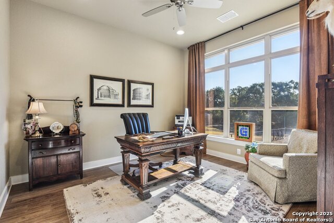
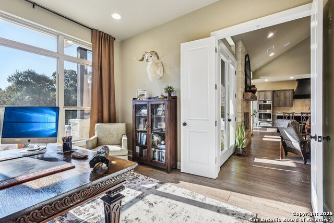
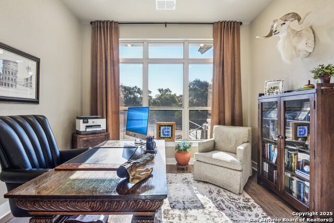
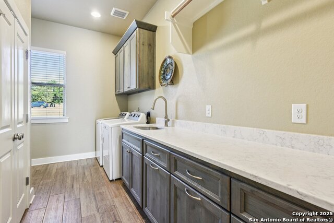
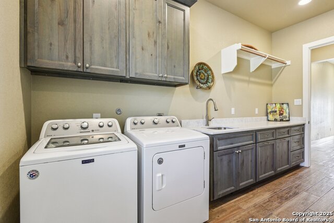
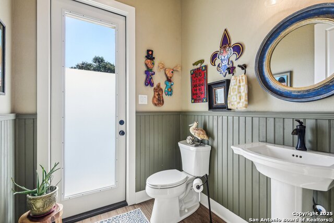
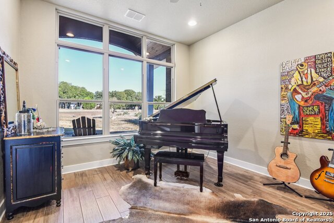
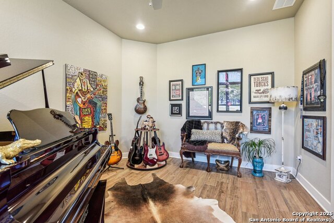
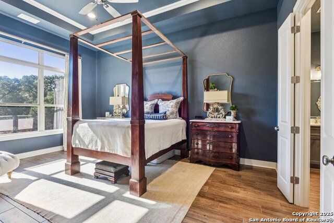
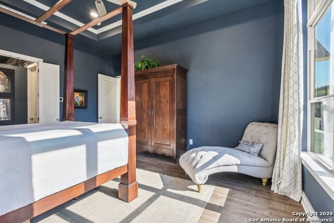
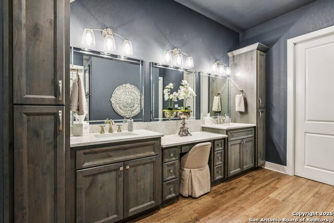
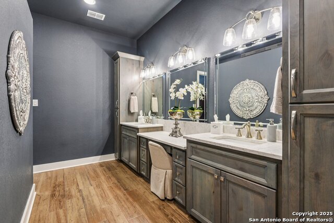
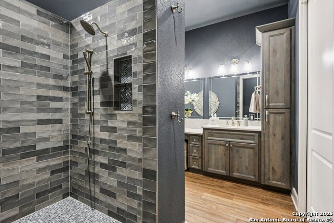
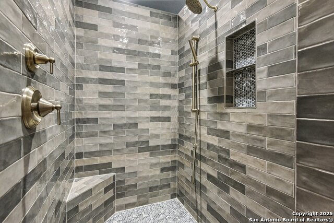
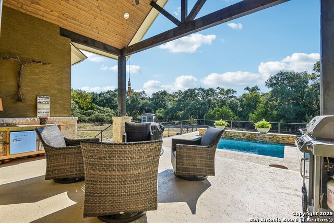
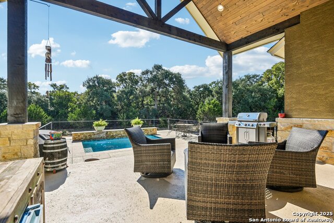
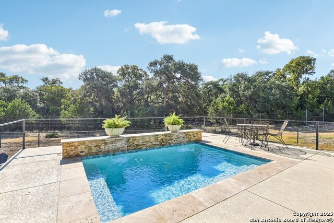
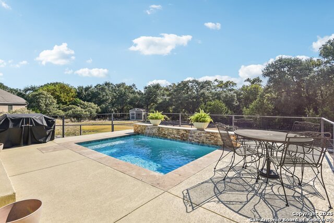
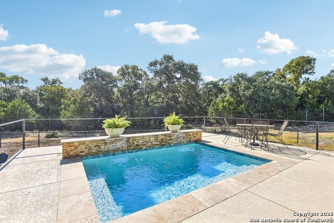
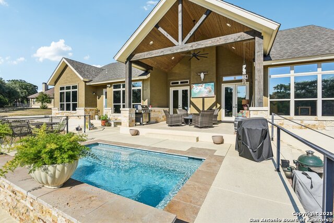
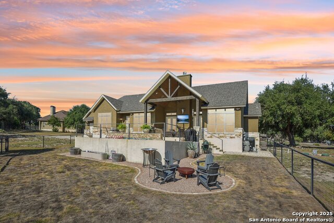
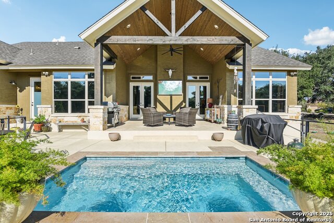
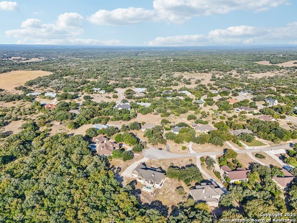
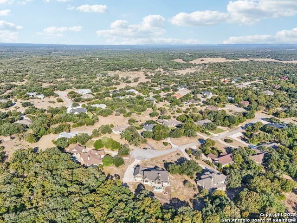
- MLS#: 1912580 ( Single Residential )
- Street Address: 449 Hanging Oak
- Viewed: 46
- Price: $949,500
- Price sqft: $311
- Waterfront: No
- Year Built: 2023
- Bldg sqft: 3054
- Bedrooms: 4
- Total Baths: 3
- Full Baths: 2
- 1/2 Baths: 1
- Garage / Parking Spaces: 3
- Days On Market: 82
- Acreage: 1.02 acres
- Additional Information
- County: COMAL
- City: Spring Branch
- Zipcode: 78070
- Subdivision: The Crossing At Spring Creek
- District: Comal
- Elementary School: Arlon Seay
- Middle School: Spring Branch
- High School: Smiton Valley
- Provided by: eXp Realty
- Contact: Katheryn Powers
- (888) 519-7431

- DMCA Notice
-
DescriptionExperience refined Hill Country living in The Crossing at Spring Creek! This gently lived in, nearly new custom home located at the end of a peaceful cul de sac in Spring Branch is situated on just over an acre with a serene greenbelt backdrop! With 3,054 sq ft this residence offers a harmonious blend of luxury, efficiency, and thoughtful design. The home features 4 spacious bedrooms, 1 of those bedrooms is currently being used as a second office and does not have a closet but is a great flex space or 4th bedroom, Dedicated Study/Office, a formal dining room, and a sunlit breakfast area. Exceptional upgrades include spray foam insulation, multi zone HVAC, an on demand water heater, soft close custom cabinetry, and a full house water filtration system with reverse osmosis at the kitchen. The oversized 3 car garage boasts ample storage, complemented by a 12x16 Tuff Shed with electricity. The elegant primary suite is a true retreat with tray ceilings, large windows, dual closets with custom organizational designs, and a spa inspired bath with a massive walk in shower. Step outside to a resort style backyard complete with a covered patio, and a brand new heated pool featuring Aqualink automation, LED lighting, chiller, oxygenator, and more. With ceramic tile throughout, LED dimmers, ceiling mounted speakers, and double pane windows with film for added efficiency, this home offers comfort, style, and tranquility. Located just minutes from Hwy 281, with convenient access to top rated Comal ISD schools and local amenities.
Features
Possible Terms
- Conventional
- FHA
- VA
- TX Vet
- Cash
Accessibility
- Doors-Pocket
- Doors-Swing-In
- No Carpet
- Level Drive
- No Stairs
Air Conditioning
- One Central
Builder Name
- Unknown
Construction
- Pre-Owned
Contract
- Exclusive Right To Sell
Days On Market
- 80
Currently Being Leased
- No
Dom
- 80
Elementary School
- Arlon Seay
Energy Efficiency
- Programmable Thermostat
- Double Pane Windows
- Foam Insulation
- Ceiling Fans
- Recirculating Hot Water
Exterior Features
- Stone/Rock
- Stucco
Fireplace
- One
- Living Room
Floor
- Ceramic Tile
Foundation
- Slab
Garage Parking
- Three Car Garage
- Attached
- Side Entry
- Oversized
Green Certifications
- HERS Rated
Heating
- Central
Heating Fuel
- Natural Gas
High School
- Smithson Valley
Home Owners Association Fee
- 525
Home Owners Association Frequency
- Annually
Home Owners Association Mandatory
- Mandatory
Home Owners Association Name
- THE CROSSING AT SPRING CREEK
Inclusions
- Ceiling Fans
- Washer Connection
- Dryer Connection
- Built-In Oven
- Microwave Oven
- Stove/Range
- Gas Cooking
- Disposal
- Dishwasher
- Water Softener (owned)
- Pre-Wired for Security
- Gas Water Heater
- Garage Door Opener
- Solid Counter Tops
- Double Ovens
- Custom Cabinets
Instdir
- 281 to Spring Branch Rd.
- Turn Right on Hidden Springs and then Left onto Hanging Oak. Home is on the Left at end of Cul-de-sac.
Interior Features
- One Living Area
- Separate Dining Room
- Two Eating Areas
- Island Kitchen
- Walk-In Pantry
- Study/Library
- 1st Floor Lvl/No Steps
- High Ceilings
- Open Floor Plan
- Pull Down Storage
- Cable TV Available
- High Speed Internet
- All Bedrooms Downstairs
- Laundry Room
- Walk in Closets
Kitchen Length
- 12
Legal Desc Lot
- 120
Legal Description
- Crossing At Spring Creek (The)
- Lot 120
Lot Description
- Cul-de-Sac/Dead End
- On Greenbelt
- County VIew
- 1 - 2 Acres
Lot Improvements
- Street Paved
Middle School
- Spring Branch
Miscellaneous
- Builder 10-Year Warranty
Multiple HOA
- No
Neighborhood Amenities
- Waterfront Access
- Pool
- Park/Playground
- Jogging Trails
Occupancy
- Owner
Other Structures
- Shed(s)
Owner Lrealreb
- No
Ph To Show
- 210-222-2227
Possession
- Closing/Funding
Property Type
- Single Residential
Recent Rehab
- No
Roof
- Composition
School District
- Comal
Source Sqft
- Bldr Plans
Style
- One Story
Total Tax
- 11600
Views
- 46
Virtual Tour Url
- https://www.zillow.com/view-imx/f1f37a33-7e88-4a5f-9d7d-be06802630ed?wl=true&setAttribution=mls&initialViewType=pano
Water/Sewer
- Water System
- Septic
Window Coverings
- All Remain
Year Built
- 2023
Property Location and Similar Properties