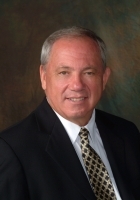
- Ron Tate, Broker,CRB,CRS,GRI,REALTOR ®,SFR
- By Referral Realty
- Mobile: 210.861.5730
- Office: 210.479.3948
- Fax: 210.479.3949
- rontate@taterealtypro.com
Property Photos
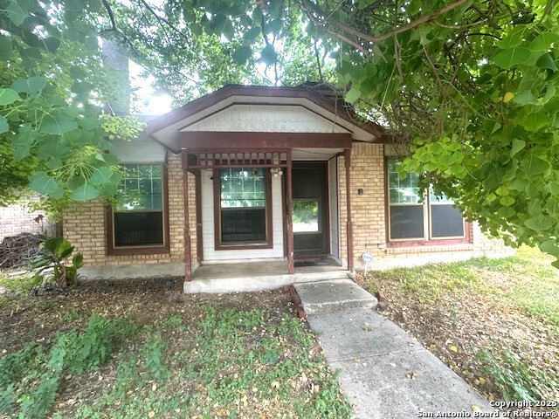

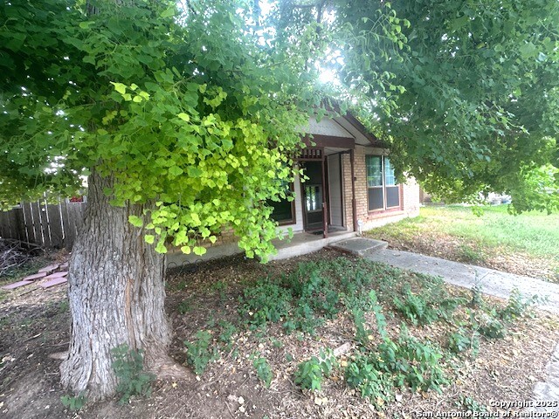
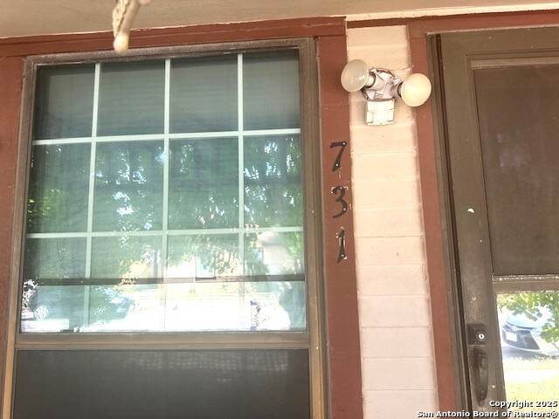
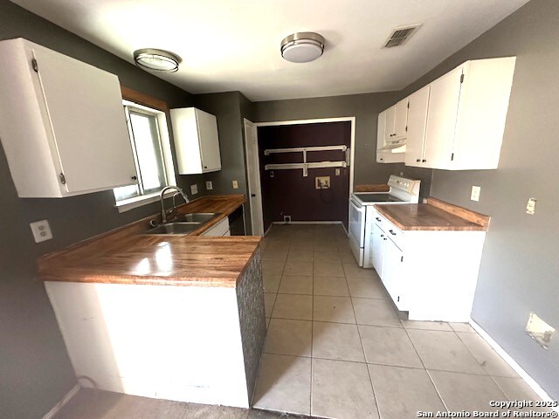
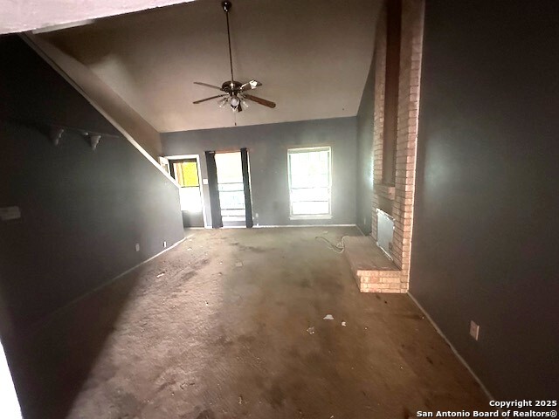
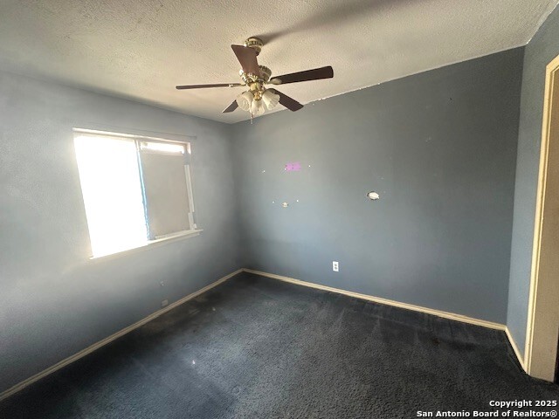
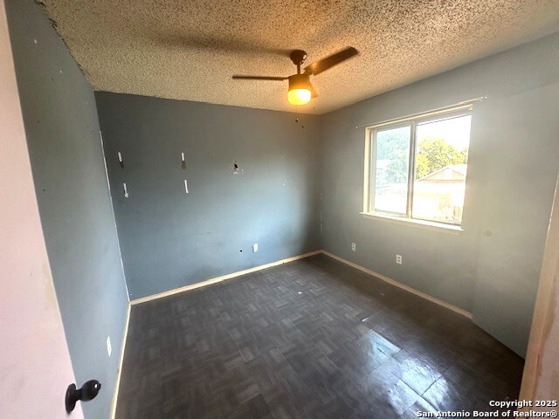
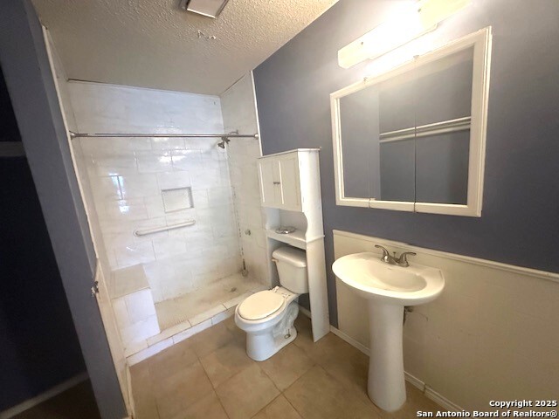
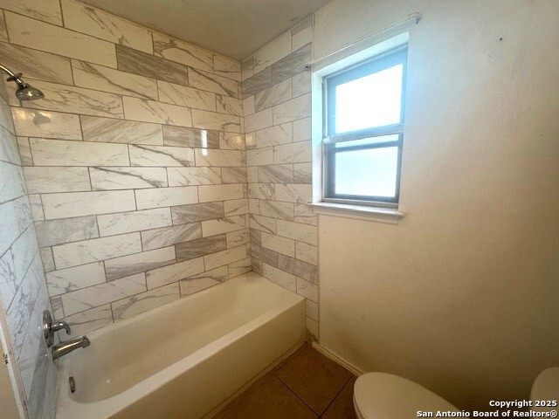
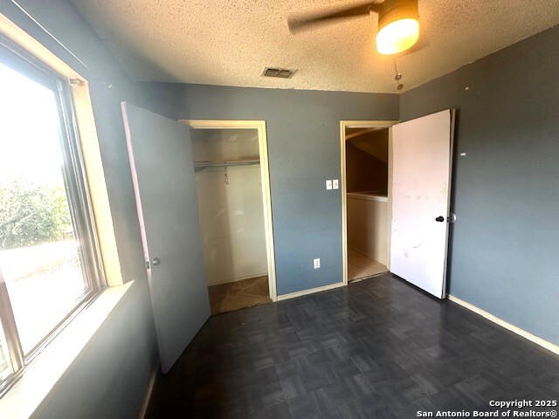
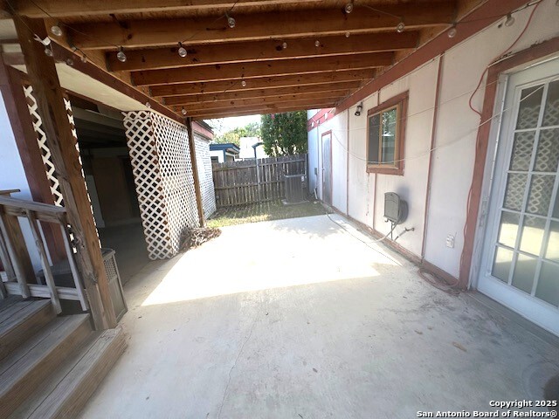
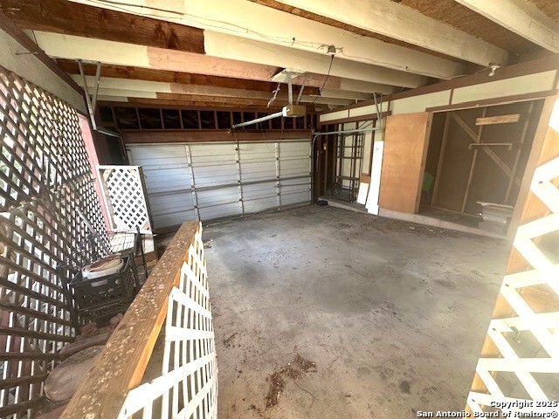
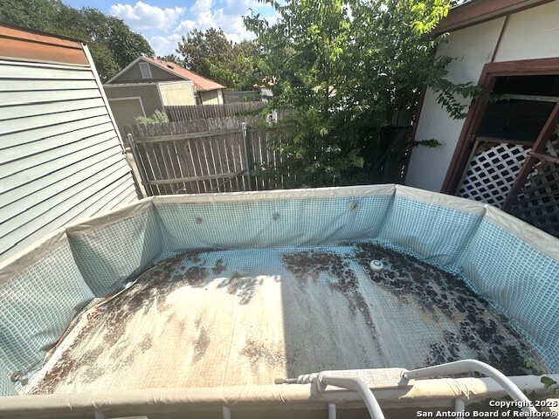
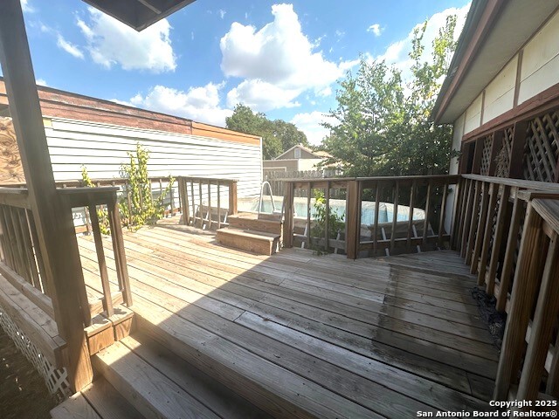
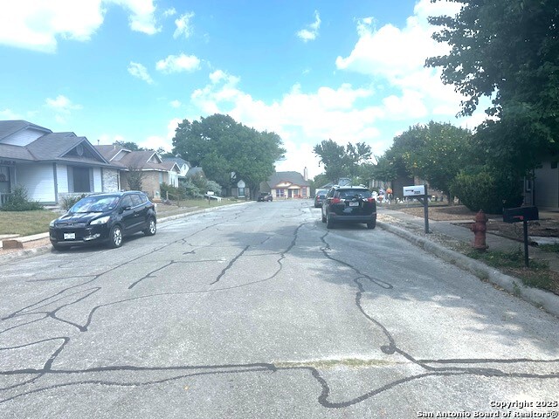
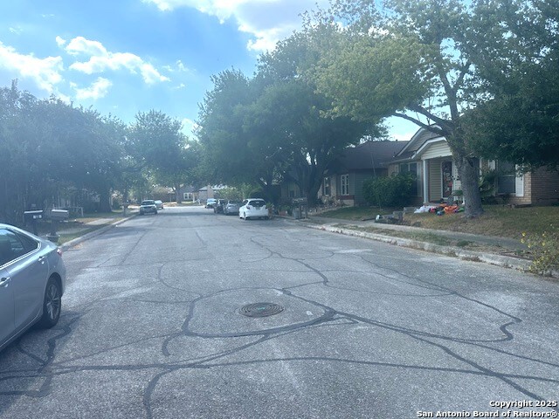


- MLS#: 1912535 ( Single Residential )
- Street Address: 731 Garden Meadow
- Viewed: 3
- Price: $147,500
- Price sqft: $121
- Waterfront: No
- Year Built: 1984
- Bldg sqft: 1218
- Bedrooms: 3
- Total Baths: 2
- Full Baths: 2
- Garage / Parking Spaces: 2
- Days On Market: 20
- Additional Information
- County: BEXAR
- City: Universal City
- Zipcode: 78148
- Subdivision: Meadow Oaks
- District: Judson
- Elementary School: Salinas
- Middle School: Kitty Hawk
- High School: Veterans Memorial
- Provided by: J.J. Rodriguez Real Estate
- Contact: J.J. Rodriguez
- (210) 601-7074

- DMCA Notice
-
DescriptionOUTSTANDING INVESTMENT OPPORTUNITY IN THE QUIET NEIGHBORHOOD OF MEADOW OAKS IN UNIVERSAL CITY* Built in 1984, this 3 bedroom, 2 bath, 2 car garage has 1218 SF per appraisal district* The primary bedroom is DOWNSTAIRS and the secondary bedrooms are upstairs. It does have a cozy, wood burning fireplace, a cheery kitchen with the utility hookups next to it and a good size living room* The backyard features a large covered patio with an additional above ground pool and decking* Of course the home needs some repairs like flooring, sheetrock, painting, etc.* Just minutes from Randolph AFB and conveniently located to everyday living needs like shopping, dining, banking, medical, etc.* There is strong potential in this home* This is a quiet community with many cute houses that are well taken care of* No city of San Antonio Taxes**
Features
Possible Terms
- Conventional
- Cash
- Investors OK
Air Conditioning
- One Central
Apprx Age
- 41
Builder Name
- unknown
Construction
- Pre-Owned
Contract
- Exclusive Right To Sell
Days On Market
- 23
Currently Being Leased
- No
Dom
- 12
Elementary School
- Salinas
Exterior Features
- Wood
Fireplace
- One
- Living Room
Floor
- Carpeting
- Ceramic Tile
- Wood
Foundation
- Slab
Garage Parking
- Two Car Garage
Heating
- Central
Heating Fuel
- Electric
High School
- Veterans Memorial
Home Owners Association Mandatory
- Voluntary
Inclusions
- Ceiling Fans
- Washer Connection
- Dryer Connection
- Stove/Range
- Smoke Alarm
Instdir
- Kitty Hawk to Old Cimarron Trail to Meadowland to Garden Meadow
Interior Features
- One Living Area
- Liv/Din Combo
- Utility Room Inside
- Cable TV Available
- High Speed Internet
- Laundry Main Level
- Telephone
Kitchen Length
- 13
Legal Desc Lot
- 15
Legal Description
- Cb 5053R Blk 9 Lot 15
Middle School
- Kitty Hawk
Miscellaneous
- Corporate Owned
- Investor Potential
Neighborhood Amenities
- None
Occupancy
- Vacant
Owner Lrealreb
- Yes
Ph To Show
- 210-222-2227
Possession
- Closing/Funding
Property Type
- Single Residential
Recent Rehab
- No
Roof
- Composition
School District
- Judson
Source Sqft
- Appsl Dist
Style
- Two Story
- Traditional
Total Tax
- 3773.71
Utility Supplier Elec
- CPS Energy
Utility Supplier Sewer
- Saws
Utility Supplier Water
- Saws
Water/Sewer
- Water System
- Sewer System
Window Coverings
- All Remain
Year Built
- 1984
Property Location and Similar Properties