
- Ron Tate, Broker,CRB,CRS,GRI,REALTOR ®,SFR
- By Referral Realty
- Mobile: 210.861.5730
- Office: 210.479.3948
- Fax: 210.479.3949
- rontate@taterealtypro.com
Property Photos
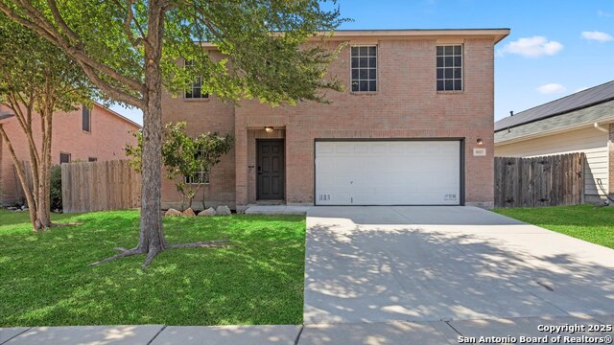

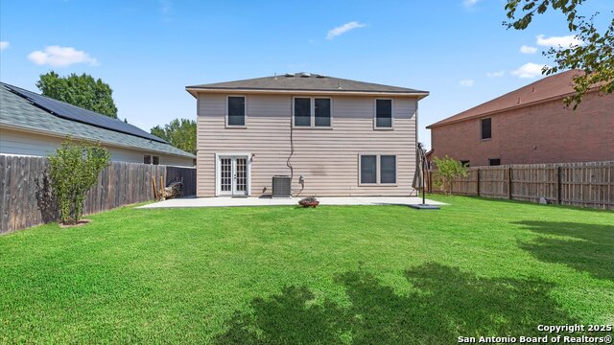
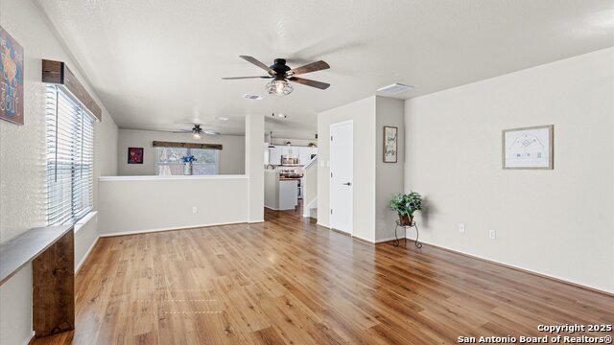

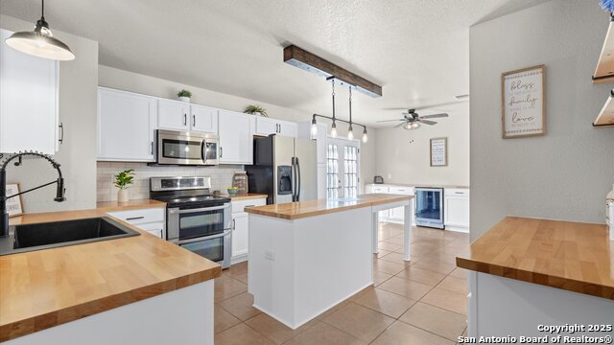
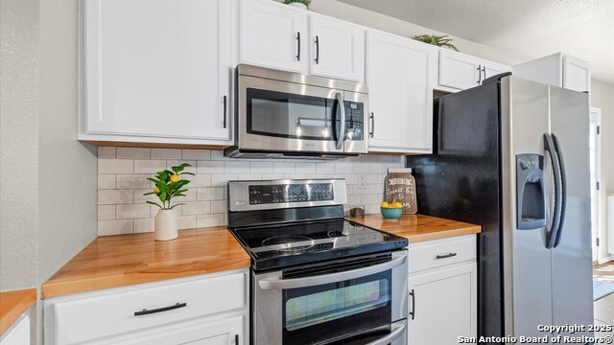
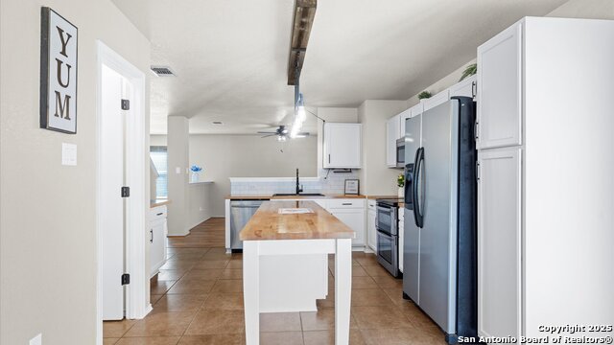

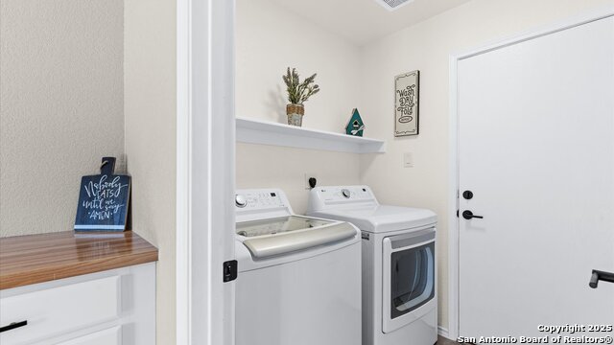


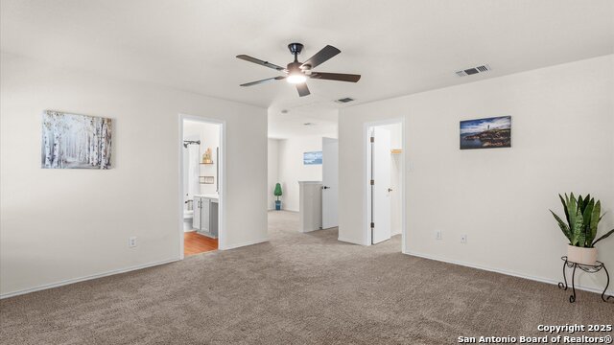


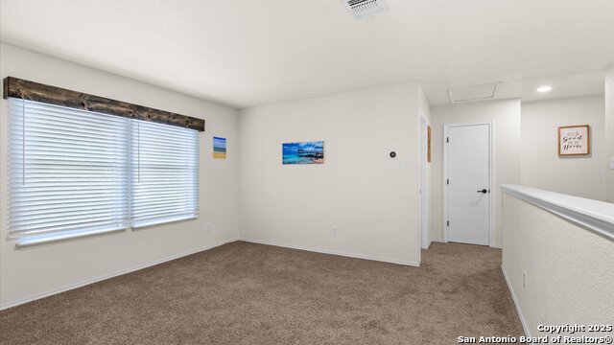

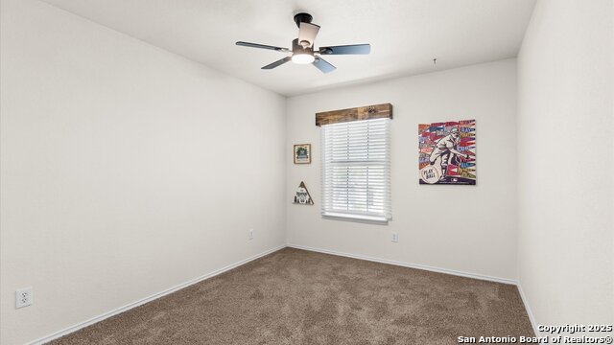
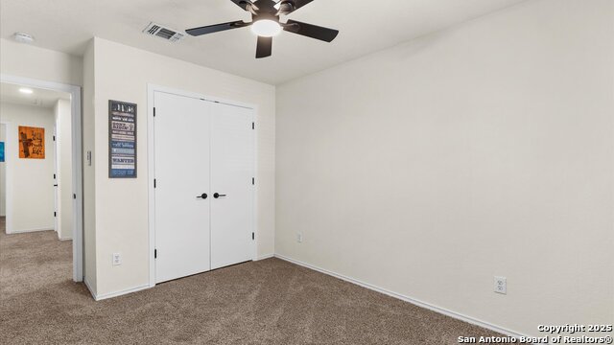

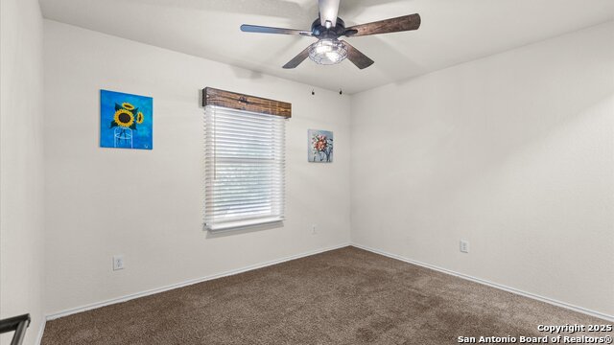
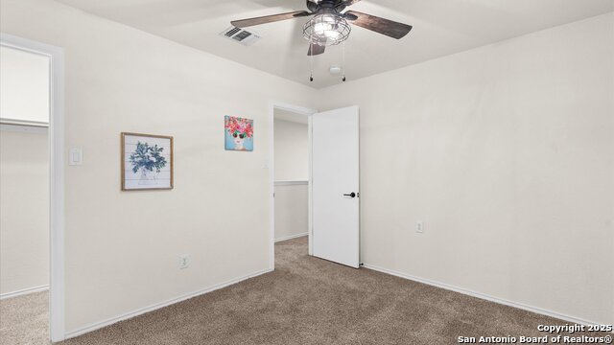
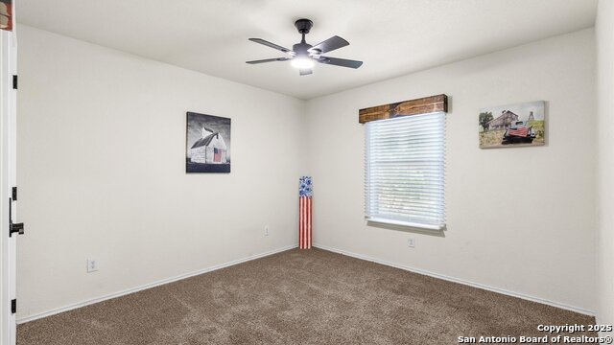
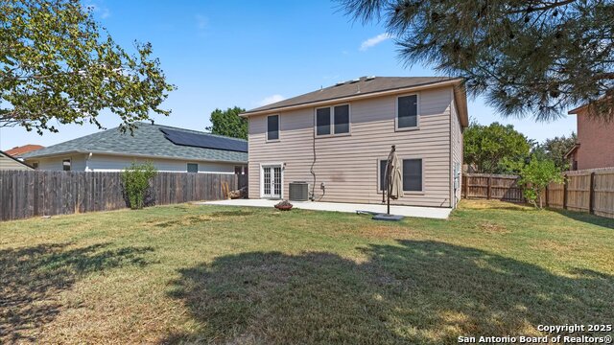

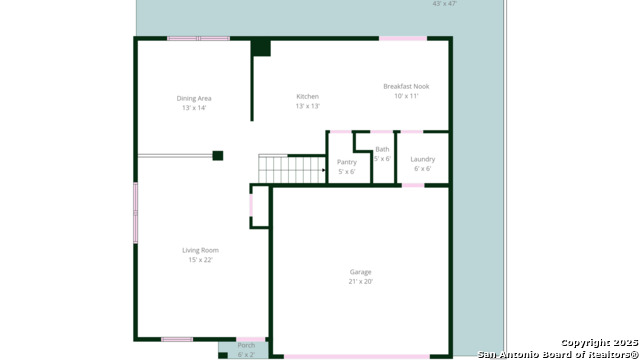
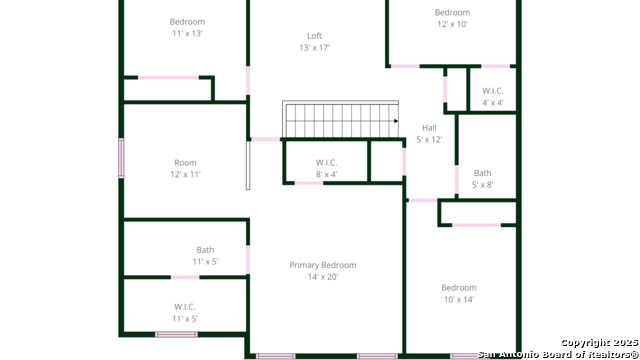
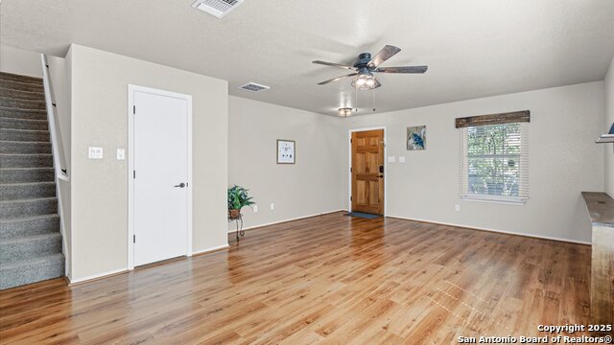

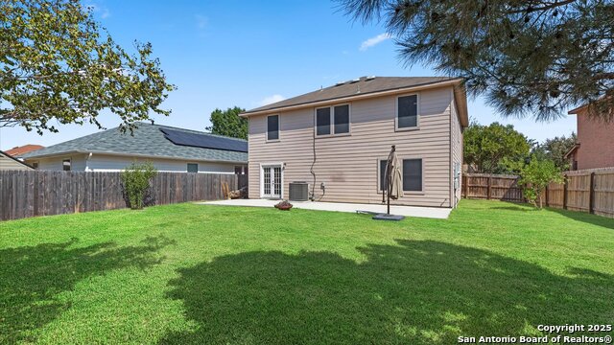
- MLS#: 1912470 ( Single Residential )
- Street Address: 8227 Coppergate
- Viewed: 16
- Price: $267,500
- Price sqft: $114
- Waterfront: No
- Year Built: 2005
- Bldg sqft: 2340
- Bedrooms: 4
- Total Baths: 3
- Full Baths: 2
- 1/2 Baths: 1
- Garage / Parking Spaces: 2
- Days On Market: 37
- Additional Information
- County: BEXAR
- City: Converse
- Zipcode: 78109
- Subdivision: Copperfield
- District: Judson
- Elementary School: COPPERFIELD ELE
- Middle School: Judson
- High School: Judson
- Provided by: RE/MAX Unity
- Contact: Christopher Donahoe
- (210) 392-8075

- DMCA Notice
-
DescriptionRecent price DROP! Welcome Home to 8227 Coppergate! Looking for a 4 bedroom home with over 2300 square feet of living space? 8227 Coppergate features: 4 bedrooms. a spacious upstairs LOFT/GAMEROOM and large backyard! Freshly updated kitchen & breakfast eating area! Brand new butcher block countertops, sleek white cabinets, and an extended, expansive kitchen ISLAND. Recent upgrades like new bathroom fixtures and stylish vinyl plank flooring elevate the modern feel. 3 Living areas, 3 eating areas, walk in pantry, downstairs 1/2 bath, utility room downstairs with WASHER/DRYER, and LOFT/GAMEROOM. 4 bedrooms upstairs PLUS a primary bedroom cozy SITTING ROOM that can double as an EXERCISE area. All bedrooms have walk in closets for ultimate storage space. With a smart doorbell and thermostat, as well as a built in beverage FRIDGE, this home blends comfort and technology. Outdoor enthusiasts will enjoy the HUGE (almost 40ft wide) back patio slab. SOLAR shades & extended sidewalk flatwork along right side of home. Convenient to Joint Base Randolph & Fort Sam Houston. It's not just a house, it's a spot to create future lasting memories. Schedule a showing at 8227 Coppergate today!
Features
Possible Terms
- Conventional
- FHA
- VA
- TX Vet
- Cash
Air Conditioning
- One Central
Apprx Age
- 20
Builder Name
- Sivage
Construction
- Pre-Owned
Contract
- Exclusive Right To Sell
Days On Market
- 34
Currently Being Leased
- No
Dom
- 34
Elementary School
- COPPERFIELD ELE
Energy Efficiency
- Programmable Thermostat
- Double Pane Windows
- Ceiling Fans
Exterior Features
- Brick
- Cement Fiber
Fireplace
- Not Applicable
Floor
- Carpeting
- Ceramic Tile
- Vinyl
- Laminate
Foundation
- Slab
Garage Parking
- Two Car Garage
Heating
- Central
- Heat Pump
Heating Fuel
- Electric
High School
- Judson
Home Owners Association Fee
- 240
Home Owners Association Frequency
- Annually
Home Owners Association Mandatory
- Mandatory
Home Owners Association Name
- MEADOWS OF COPPERFIELD HOA
Home Faces
- East
Inclusions
- Ceiling Fans
- Washer
- Dryer
- Microwave Oven
- Stove/Range
- Refrigerator
- Disposal
- Dishwasher
- Smoke Alarm
- Garage Door Opener
- Smooth Cooktop
- City Garbage service
Instdir
- From Hwy 1604 Heading South exit Rocket Lane. RIGHT on Rocket Lane. LEFT on Thornton Lane. RIGHT on Coppergate.
Interior Features
- Three Living Area
- Separate Dining Room
- Eat-In Kitchen
- Two Eating Areas
- Island Kitchen
- Walk-In Pantry
- Loft
- Utility Room Inside
- All Bedrooms Upstairs
- High Speed Internet
- Laundry Lower Level
- Walk in Closets
Kitchen Length
- 13
Legal Desc Lot
- 10
Legal Description
- CB 5064C BLK 8 Lot 10 Meadows Of Copperfield UT-2
Lot Description
- Level
Lot Improvements
- Street Paved
- Curbs
- Sidewalks
- Streetlights
- Fire Hydrant w/in 500'
Middle School
- Judson Middle School
Miscellaneous
- Virtual Tour
- Cluster Mail Box
Multiple HOA
- No
Neighborhood Amenities
- None
Occupancy
- Vacant
Owner Lrealreb
- No
Ph To Show
- 210-222-2227
Possession
- Closing/Funding
Property Type
- Single Residential
Recent Rehab
- Yes
Roof
- Composition
School District
- Judson
Source Sqft
- Appraiser
Style
- Two Story
Total Tax
- 5706.72
Utility Supplier Elec
- CPS
Utility Supplier Grbge
- Converse
Utility Supplier Sewer
- Converse
Utility Supplier Water
- Converse
Views
- 16
Virtual Tour Url
- https://mls.ricoh360.com/ae68b4bc-e6db-4eaf-813e-8bfd557ae519
Water/Sewer
- Water System
- City
Window Coverings
- Some Remain
Year Built
- 2005
Property Location and Similar Properties