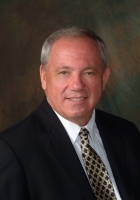
- Ron Tate, Broker,CRB,CRS,GRI,REALTOR ®,SFR
- By Referral Realty
- Mobile: 210.861.5730
- Office: 210.479.3948
- Fax: 210.479.3949
- rontate@taterealtypro.com
Property Photos
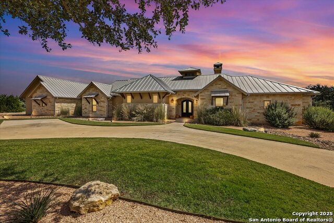

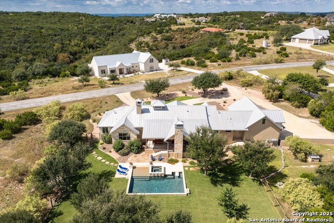
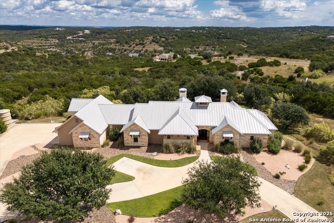
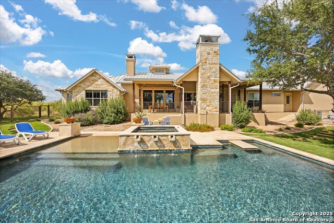
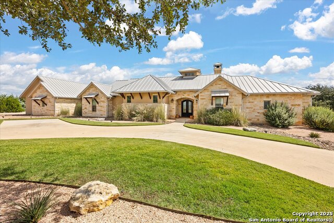
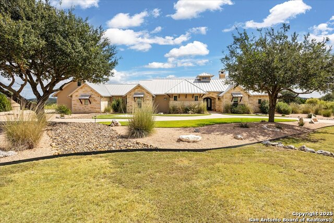
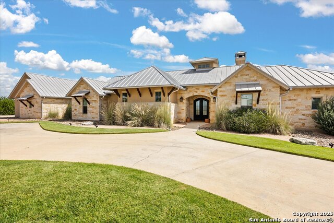
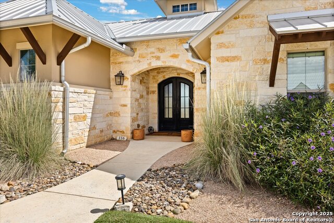
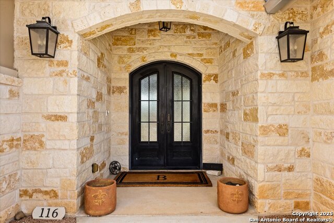
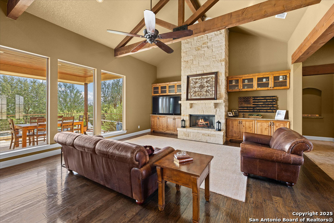
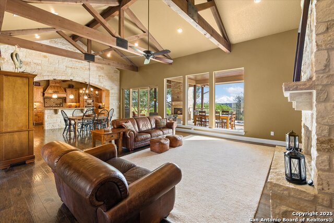
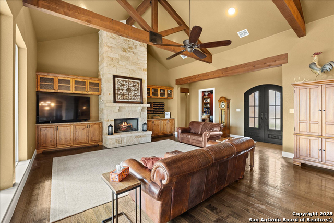
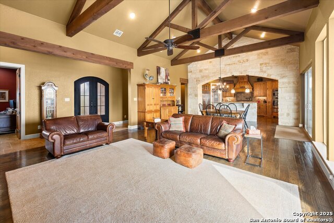
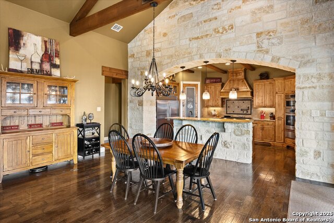
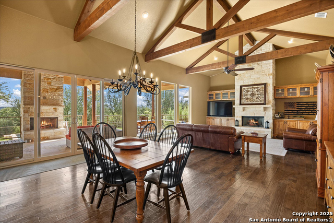
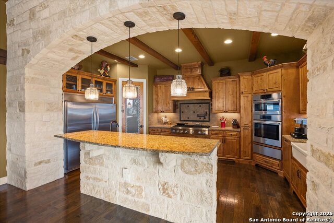
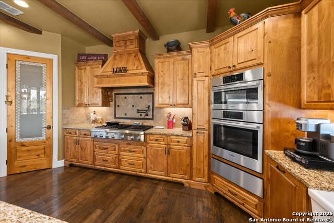
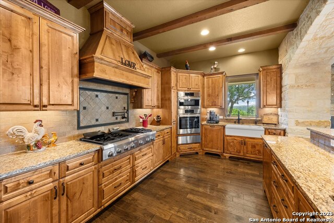
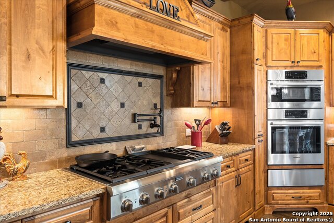
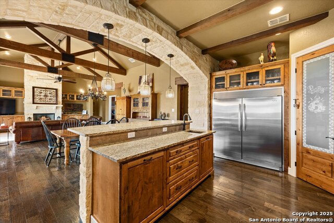
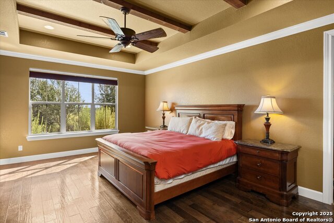
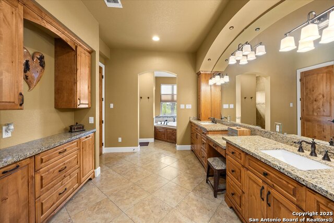
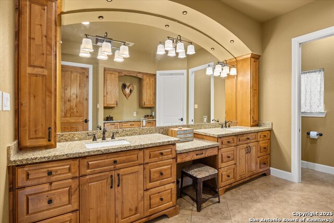
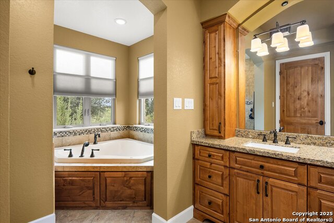
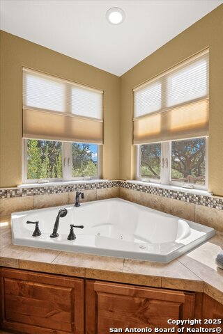
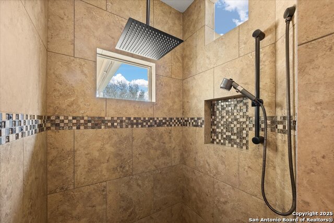
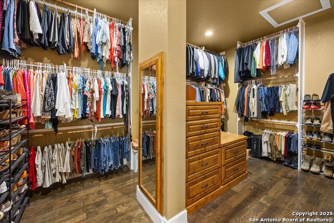
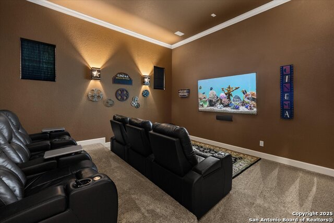
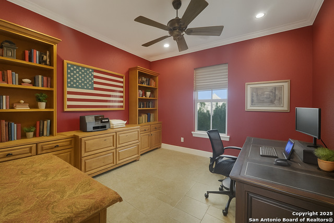
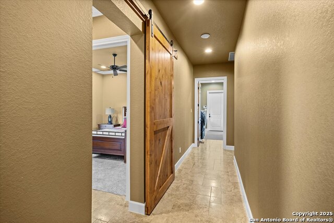
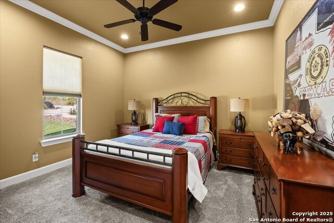
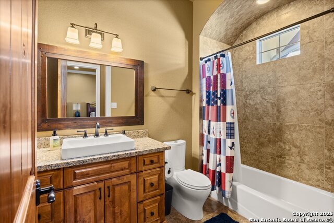
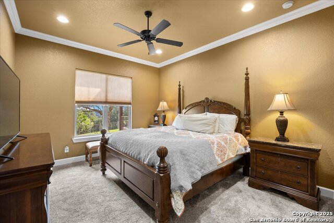
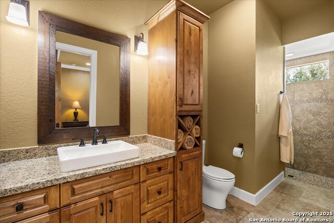
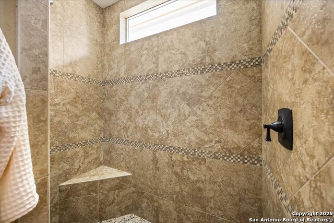
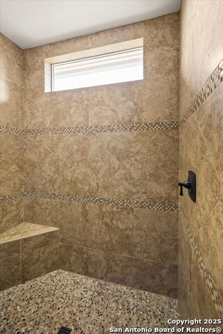
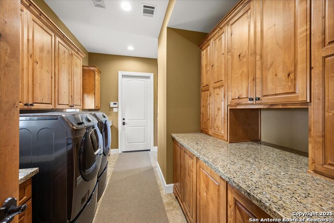
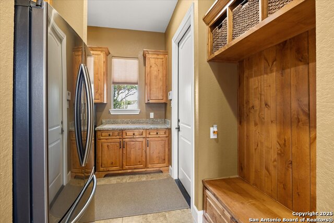
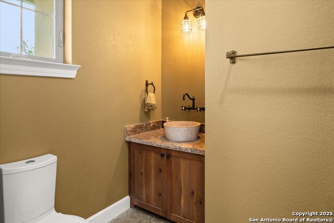
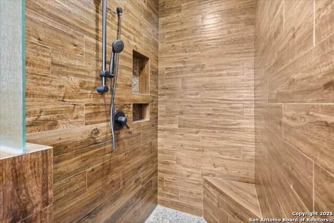
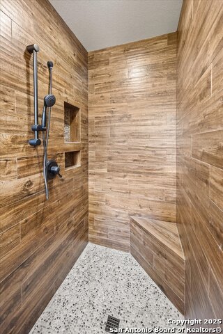
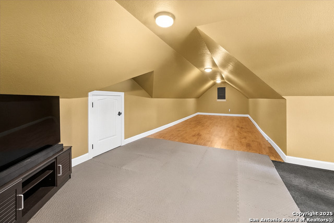
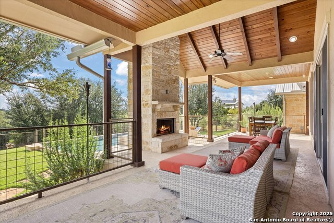
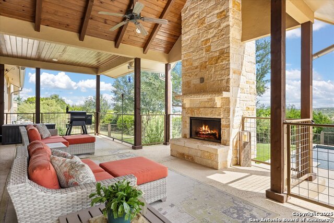
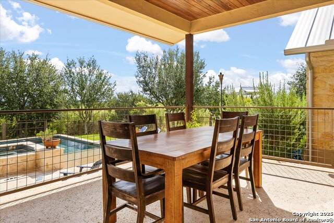
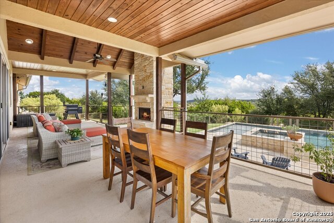
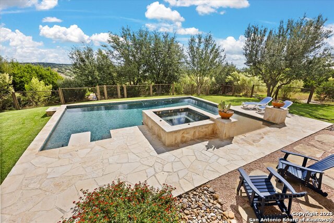
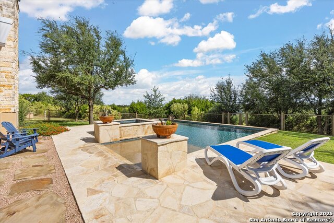
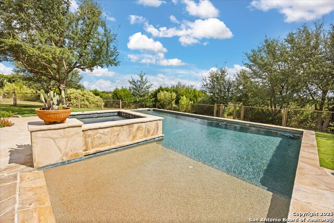
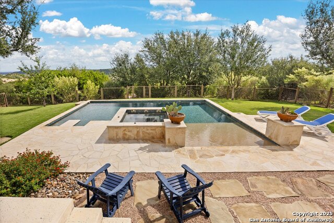
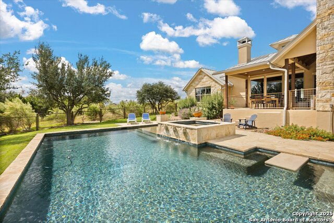
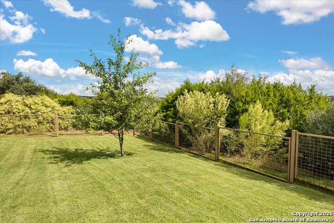
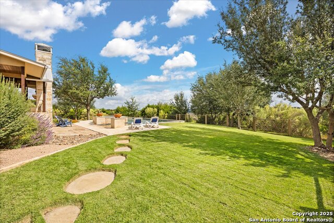
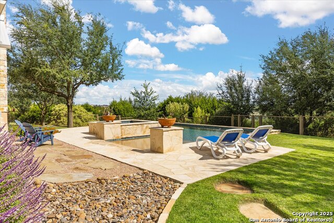
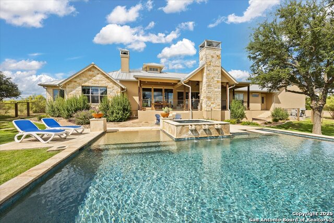
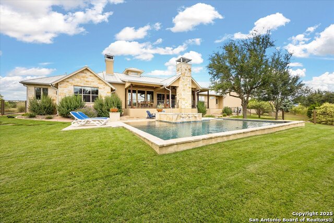
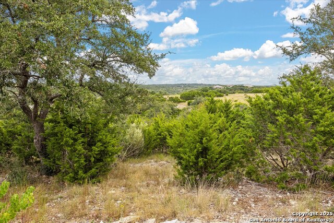
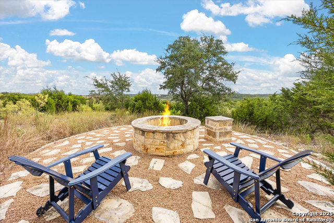
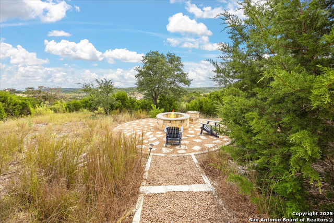
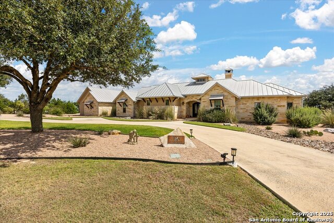
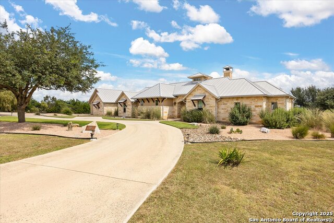
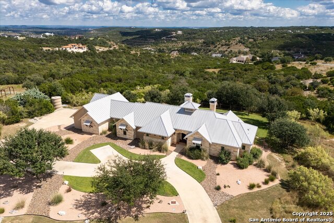
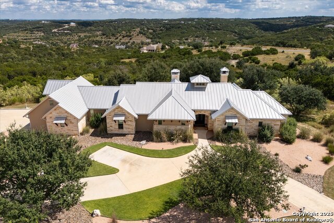
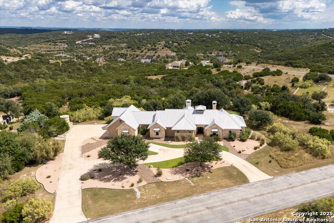
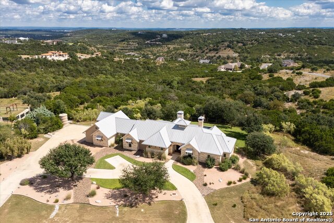
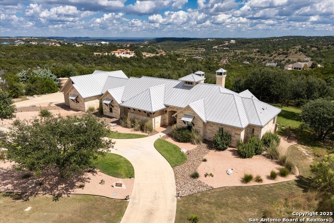
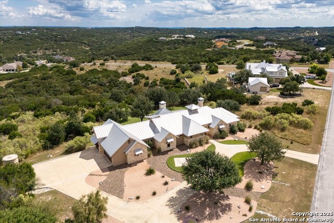
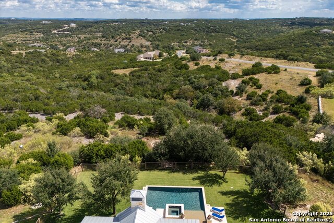
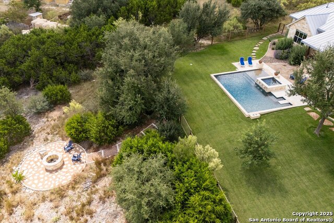
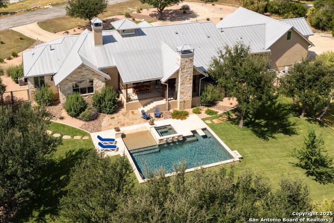
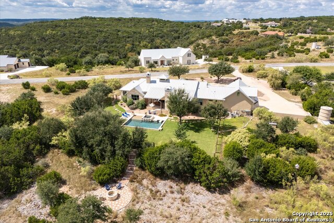
- MLS#: 1912454 ( Single Residential )
- Street Address: 116 Marquise
- Viewed: 43
- Price: $1,469,900
- Price sqft: $350
- Waterfront: No
- Year Built: 2016
- Bldg sqft: 4200
- Bedrooms: 4
- Total Baths: 4
- Full Baths: 4
- Garage / Parking Spaces: 3
- Days On Market: 36
- Acreage: 3.01 acres
- Additional Information
- County: KENDALL
- City: Boerne
- Zipcode: 78006
- Subdivision: Diamond Ridge
- District: Boerne
- Elementary School: Fabra
- Middle School: Boerne N
- High School: Boerne
- Provided by: Hill Country Flat Fee Realty
- Contact: Mark Phillips
- (210) 419-3604

- DMCA Notice
-
DescriptionWelcome to 116 Marquise, a breathtaking oasis of luxury and tranquility nestled on 3 sprawling acres that promise an unrivaled lifestyle of comfort and style! Located in the highly desirable and gated community of Diamond Ridge, this exquisite one story custom designed and constructed home (with a bonus room above the garage) spans approximately 4,200 square feet, featuring four bedrooms (one can be used as an office or bedroom) and four bathrooms, meticulously designed to cater to the most discerning tastes. From the moment you arrive, you'll be captivated by the stunning hill country views that set the backdrop for this amazing home. The home's exterior, an attractive combination of stucco and native limestone, was recently painted, while the standing seam Galvalume roof, gutters and downspouts add both elegance and durability to the curb appeal. The solid black metal double front door with privacy glass also sets the stage before entering! The interior is equally impressive, boasting an open floor plan that seamlessly integrates the kitchen and living room, creating an inviting atmosphere for both entertaining and everyday living. The kitchen is equipped with a built in extra wide, double door stainless steel Whirpool refrigerator, built in stainless steel oven, a stainless gas cooktop, a classic farmhouse sink, exquisite granite countertops, all accented by light knotty alder wood cabinetry, as well a secondary veggie sink and walk in pantry The architecturally exposed beams in the family room highlight the vaulted ceiling design, while the massive limestone arched wall leading into the kitchen is a major statement feature. The primary bedroom is spacious and offers a spa like experience in the bathroom with a private walk in shower, a jetted tub, double vanity and an over sized walk in closet with multiple built in features. The two main guest bedrooms are located on the opposite wing from the primary bedroom and one of them enjoys its own luxury bathroom. The residence's allure extends beyond its living spaces. Movie enthusiasts will delight in the dedicated movie theater, offering an authentic cinema experience at home with surround sound and movie theatre style chairs that are negotiable. A large bonus room above the garage serves as the perfect space for a game room or workout area. The laundry room is more than spacious and offers extensive cabinets and another sink. Now it's time to talk lifestyle! Outdoor living is elevated to new heights with a large covered back patio with a floor to ceiling stone fireplace overlooking the magnificent heated Keith Zars pool with a beach entrance and spa, creating a resort like ambiance. The views off the back patio go for miles so if you like colorful sunrises, get your coffee ready and enjoy the show! The private fire pit, located beyond the pool, is yet another superb feature that allows for star gazing and s'mores! The side loaded three car garage offers tons of space and has an epoxy flooring (as well as hanging racks). The buried propane tank allows for gas cooking, gas logs in each of the two fireplaces and heating the pool, while the large concrete water storage tank was also recently painted seamlessly blends in with the house. There is even a hidden armory that offers a secure place to store valuables. If all of that wasn't enough, there is a private pond, full of fish, along with the pickle ball and tennis courts located with in the community owners can take full advantage of. 116 Marquise is not just a residence but a sanctuary, offering long range hill country views and a lifestyle of unparalleled luxury and serenity. If you are looking for a gorgeous Texas Hill Country home with great views, a seamless floor plan, an oasis backyard, in a highly desirable gated community and just 8 minutes to town, you need to put 116 Marquise on your short list!
Features
Possible Terms
- Conventional
- VA
- Cash
Accessibility
- Int Door Opening 32"+
- Hallways 42" Wide
- No Steps Down
- No Stairs
- First Floor Bath
- Full Bath/Bed on 1st Flr
Air Conditioning
- Two Central
- Zoned
Builder Name
- River Hills Custom Homes
Construction
- Pre-Owned
Contract
- Exclusive Right To Sell
Days On Market
- 25
Currently Being Leased
- No
Dom
- 25
Elementary School
- Fabra
Exterior Features
- 4 Sides Masonry
- Stone/Rock
- Stucco
Fireplace
- Two
- Family Room
- Gas Logs Included
Floor
- Carpeting
- Ceramic Tile
- Wood
Foundation
- Slab
Garage Parking
- Three Car Garage
- Attached
- Side Entry
Heating
- Central
Heating Fuel
- Electric
High School
- Boerne
Home Owners Association Fee
- 1500
Home Owners Association Frequency
- Annually
Home Owners Association Mandatory
- Mandatory
Home Owners Association Name
- DIAMOND RIDGE HOA
Inclusions
- Ceiling Fans
- Chandelier
- Washer Connection
- Dryer Connection
- Cook Top
- Built-In Oven
- Self-Cleaning Oven
- Microwave Oven
- Gas Cooking
- Refrigerator
- Disposal
- Dishwasher
- Ice Maker Connection
- Water Softener (owned)
- Vent Fan
- Smoke Alarm
- Gas Water Heater
- Garage Door Opener
- Down Draft
- Solid Counter Tops
- Double Ovens
- Propane Water Heater
- 2+ Water Heater Units
- Private Garbage Service
Instdir
- Hwy 46 west out of Boerne
- Turn left into Diamond Ridge (gated)
Interior Features
- Two Living Area
- Liv/Din Combo
- Eat-In Kitchen
- Two Eating Areas
- Island Kitchen
- Walk-In Pantry
- Study/Library
- Game Room
- Media Room
- Utility Room Inside
- Secondary Bedroom Down
- High Ceilings
- Open Floor Plan
- Cable TV Available
- High Speed Internet
- All Bedrooms Downstairs
- Laundry Main Level
- Laundry Room
- Telephone
- Walk in Closets
- Attic - Access only
- Attic - Partially Floored
Kitchen Length
- 13
Legal Desc Lot
- 55
Legal Description
- Diamond Ridge Lot 55
- 3.01 Acres
Middle School
- Boerne Middle N
Multiple HOA
- No
Neighborhood Amenities
- Controlled Access
- Tennis
- Park/Playground
- Sports Court
- BBQ/Grill
- Basketball Court
- Lake/River Park
- Fishing Pier
Occupancy
- Owner
Owner Lrealreb
- No
Ph To Show
- 210-222-2227
Possession
- Closing/Funding
Property Type
- Single Residential
Roof
- Metal
School District
- Boerne
Source Sqft
- Bldr Plans
Style
- One Story
- Ranch
- Texas Hill Country
Total Tax
- 13196
Utility Supplier Gas
- Propane
Utility Supplier Sewer
- Aerobic
Utility Supplier Water
- Private Well
Views
- 43
Virtual Tour Url
- https://hillcountryrealestatephotography.hd.pics/116-Marquise/idx
Water/Sewer
- Private Well
- Aerobic Septic
Window Coverings
- All Remain
Year Built
- 2016
Property Location and Similar Properties