
- Ron Tate, Broker,CRB,CRS,GRI,REALTOR ®,SFR
- By Referral Realty
- Mobile: 210.861.5730
- Office: 210.479.3948
- Fax: 210.479.3949
- rontate@taterealtypro.com
Property Photos
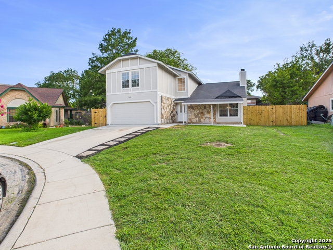

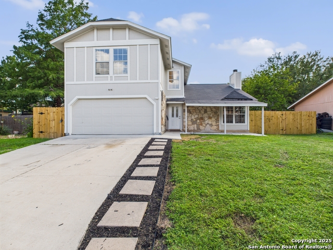
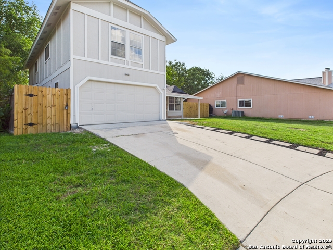
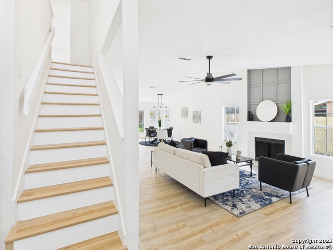
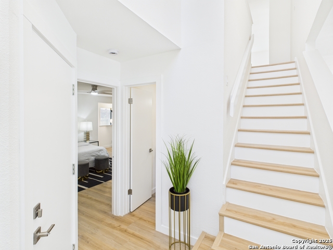
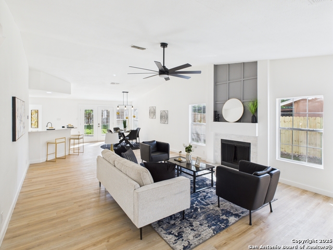
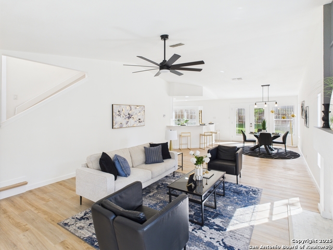
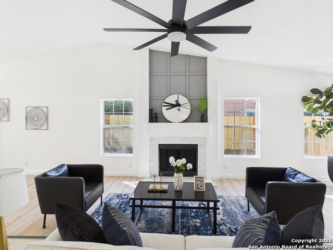
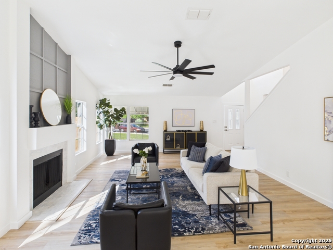
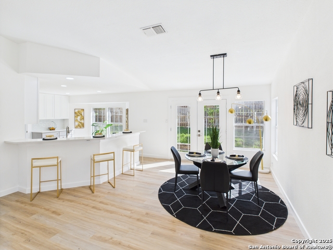
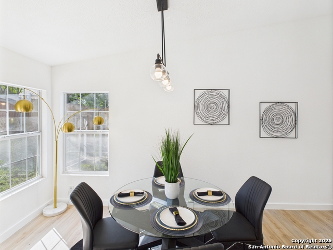
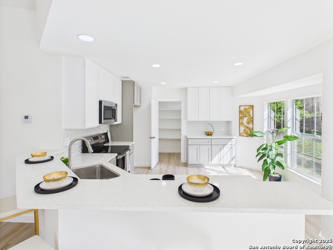
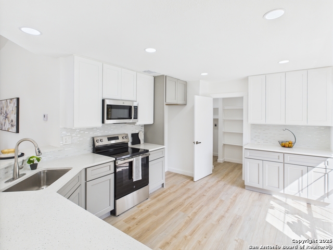
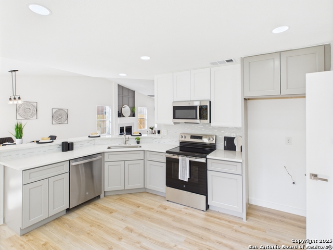
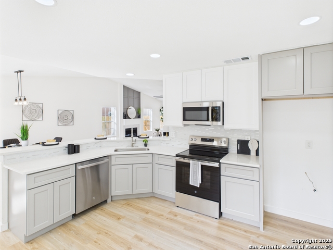
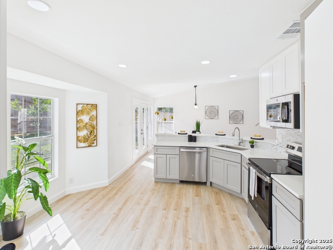
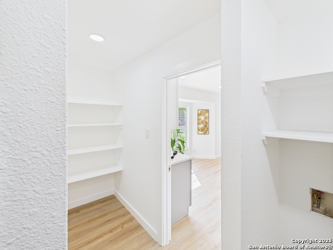
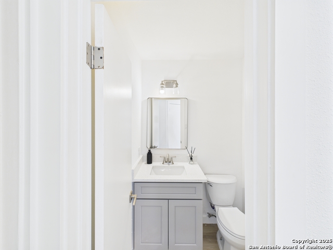
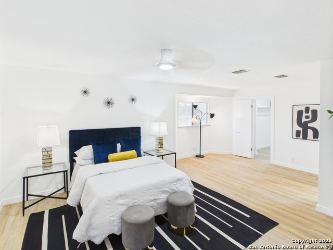
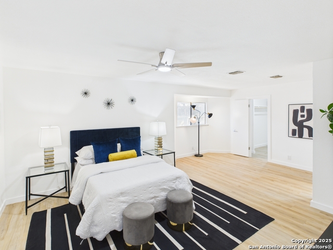
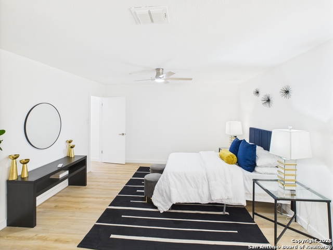
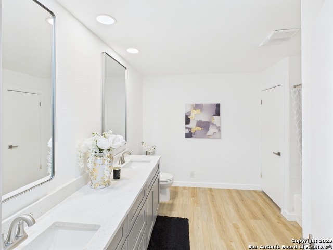
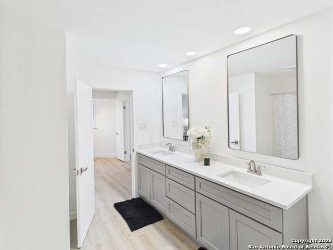
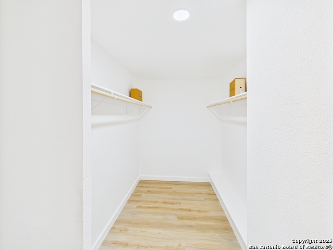
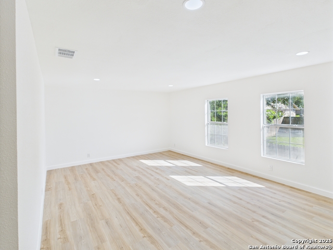
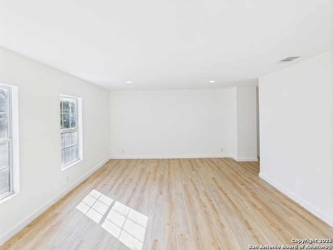
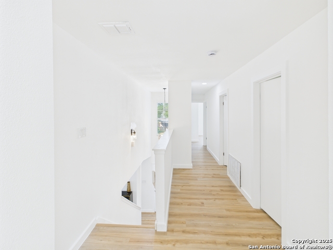
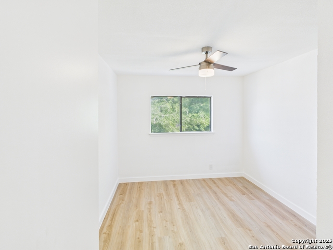
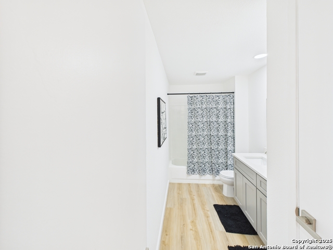
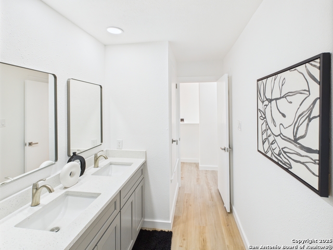
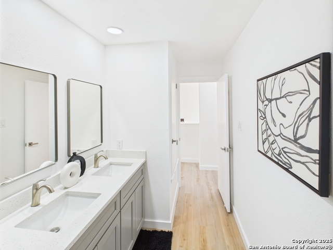
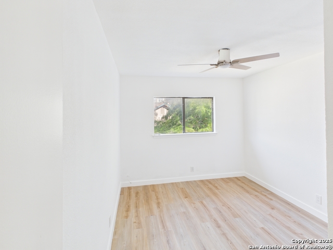
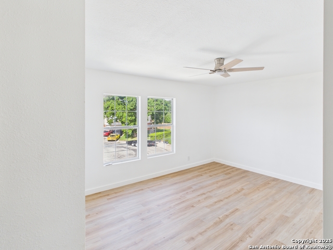
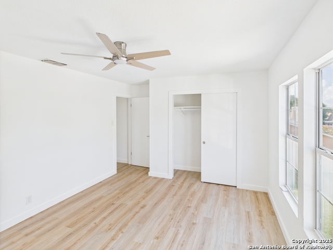
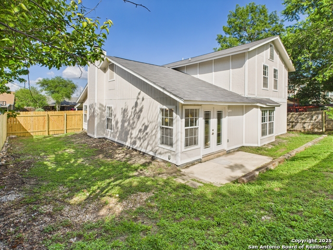
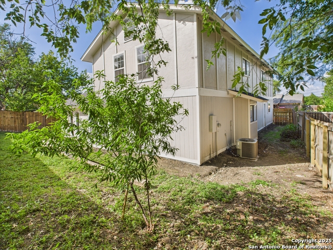
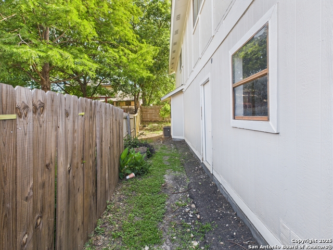
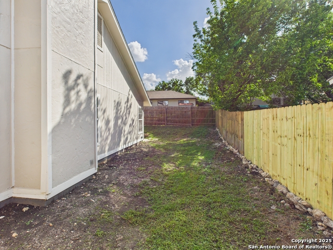
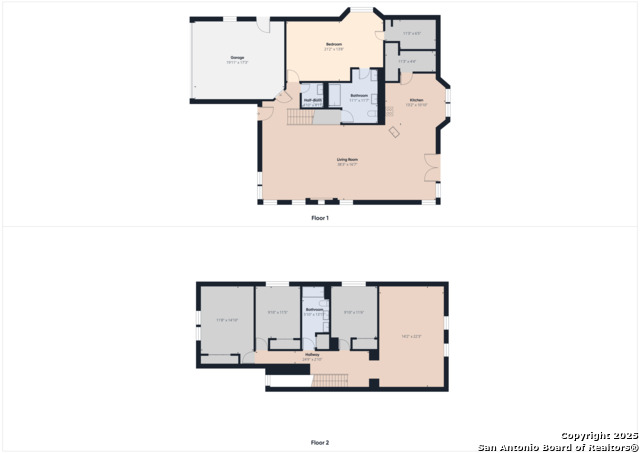
- MLS#: 1912398 ( Single Residential )
- Street Address: 7007 Elk Trail
- Viewed: 30
- Price: $289,969
- Price sqft: $112
- Waterfront: No
- Year Built: 1984
- Bldg sqft: 2579
- Bedrooms: 4
- Total Baths: 3
- Full Baths: 2
- 1/2 Baths: 1
- Garage / Parking Spaces: 2
- Days On Market: 20
- Additional Information
- County: BEXAR
- City: San Antonio
- Zipcode: 78244
- Subdivision: Ventura
- District: Judson
- Elementary School: Spring Meadows
- Middle School: Woodlake Hills
- High School: Judson
- Provided by: RD Realty
- Contact: Dezmon Metze
- (815) 614-8515

- DMCA Notice
-
Description***OPEN HOUSE SATURDAY OCTOBER 18TH 11 1PM***Modern Elegance Meets Everyday Functionality in This Spacious Renovated Home Welcome to 7007 Elk Trail, a beautifully updated 4 bedroom, 2.5 bath residence with over 2,500 sq. ft. of stylish living space. Perfectly situated on a quiet cul de sac just minutes from Randolph AFB and Ft. Sam Houston, this move in ready home blends thoughtful design with modern comfort. Step inside to soaring ceilings, fresh neutral tones, and luxury vinyl plank flooring that flows seamlessly throughout the open concept layout. The stunning kitchen boasts quartz countertops, sleek new cabinetry, stainless steel appliances, and designer finishes ideal for both everyday living and entertaining. The main floor primary suite is a true retreat, featuring a spacious layout, walk in closet, and a fully remodeled ensuite with dual vanities and modern fixtures. Upstairs, you'll find three additional bedrooms, an updated full bath, and a versatile game room that could easily double as a fifth bedroom. Designer details abound, including a custom fireplace feature wall, new lighting and hardware throughout, and fresh exterior paint with updated landscaping. The fully fenced backyard provides the perfect backdrop for relaxing evenings or weekend gatherings. Located in a well established neighborhood near shopping, dining, and golf, this home combines modern style with everyday practicality. Don't miss the opportunity to make this turnkey property yours schedule a private tour today!
Features
Possible Terms
- Conventional
- FHA
- VA
- Cash
- Other
Air Conditioning
- One Central
Apprx Age
- 41
Builder Name
- UNKNOWN
Construction
- Pre-Owned
Contract
- Exclusive Right To Sell
Days On Market
- 114
Currently Being Leased
- No
Dom
- 12
Elementary School
- Spring Meadows
Exterior Features
- Stone/Rock
- Siding
Fireplace
- One
Floor
- Vinyl
Foundation
- Slab
Garage Parking
- Two Car Garage
- Attached
Heating
- Central
Heating Fuel
- Electric
High School
- Judson
Home Owners Association Mandatory
- None
Inclusions
- Ceiling Fans
- Washer Connection
- Dryer Connection
- Stove/Range
- Dishwasher
- Solid Counter Tops
- Custom Cabinets
- City Garbage service
Instdir
- Walzem to Gulf Shore Blvd to Elk Trail
Interior Features
- Two Living Area
- Liv/Din Combo
- Separate Dining Room
- Eat-In Kitchen
- Breakfast Bar
- Walk-In Pantry
- Game Room
- Media Room
- Utility Room Inside
- 1st Floor Lvl/No Steps
- High Ceilings
- Open Floor Plan
- Laundry in Closet
- Walk in Closets
Kitchen Length
- 13
Legal Desc Lot
- 17
Legal Description
- Cb: 5080C Blk: 2 Lot: 17 Ventura Subd. Unit-3
Lot Description
- Cul-de-Sac/Dead End
Lot Improvements
- Street Paved
- Curbs
- Street Gutters
- Sidewalks
- Streetlights
Middle School
- Woodlake Hills
Neighborhood Amenities
- None
Occupancy
- Vacant
Owner Lrealreb
- No
Ph To Show
- 2102222227
Possession
- Closing/Funding
Property Type
- Single Residential
Recent Rehab
- Yes
Roof
- Composition
School District
- Judson
Source Sqft
- Appsl Dist
Style
- Two Story
Total Tax
- 4905.71
Views
- 30
Virtual Tour Url
- https://tour.giraffe360.com/7fbfac5947234ff9a38379c66ab17c8c
Water/Sewer
- City
Window Coverings
- None Remain
Year Built
- 1984
Property Location and Similar Properties