
- Ron Tate, Broker,CRB,CRS,GRI,REALTOR ®,SFR
- By Referral Realty
- Mobile: 210.861.5730
- Office: 210.479.3948
- Fax: 210.479.3949
- rontate@taterealtypro.com
Property Photos
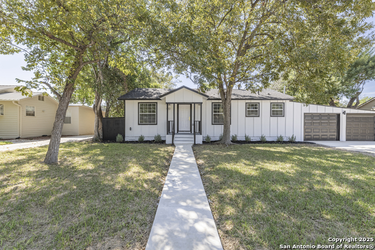

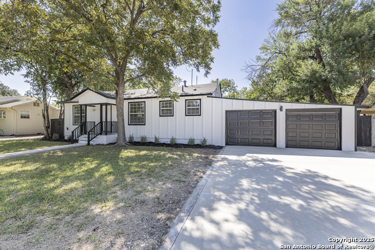
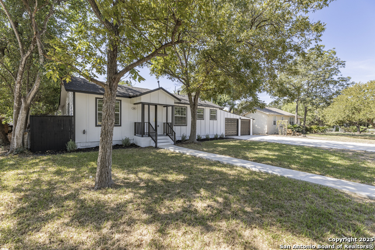
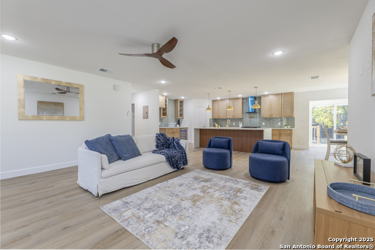
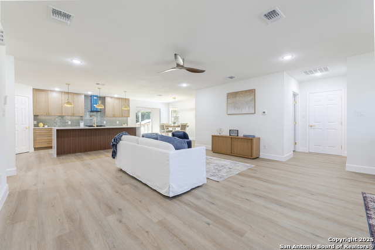
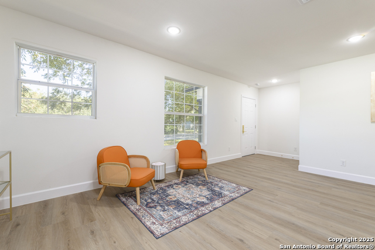
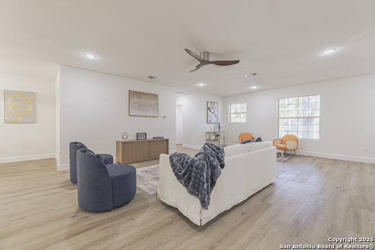
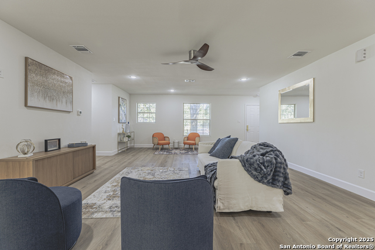
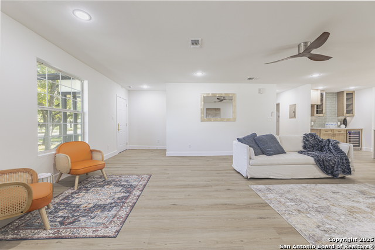
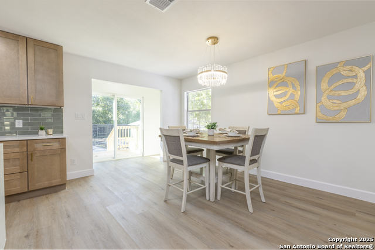
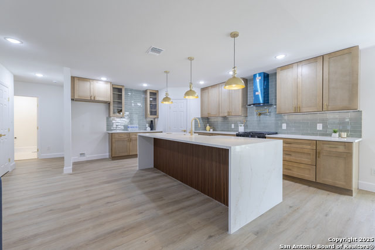
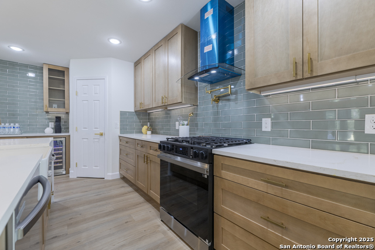
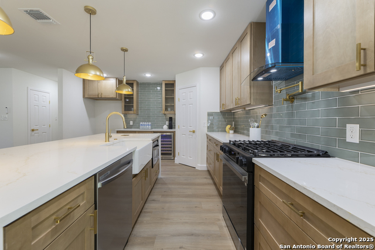
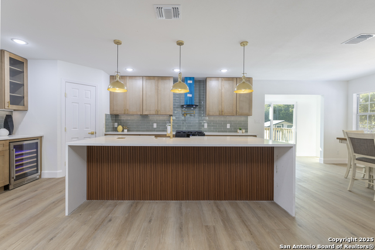
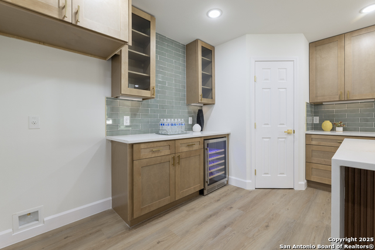
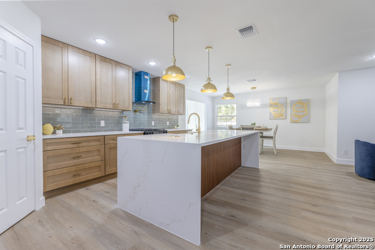
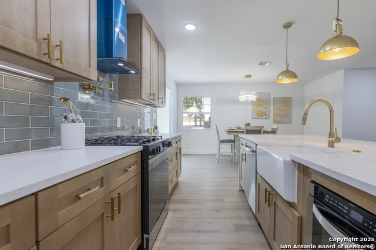
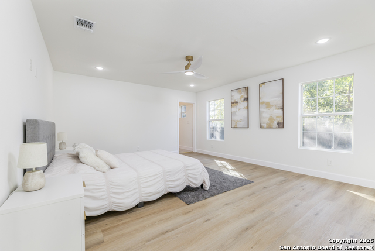
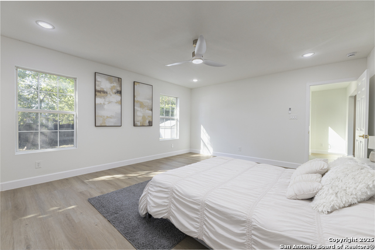
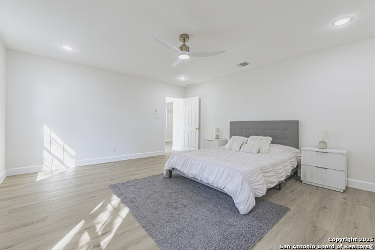
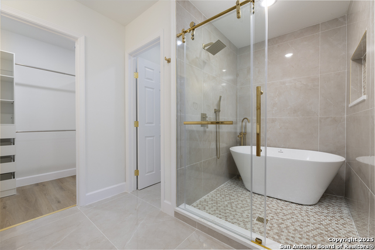
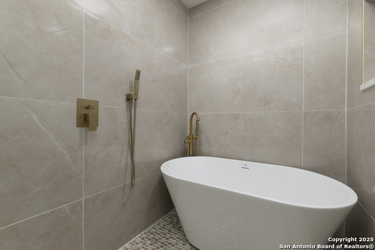
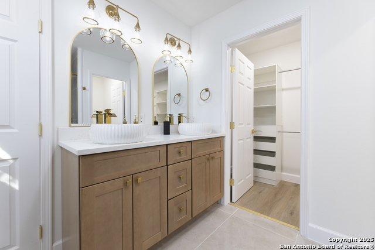
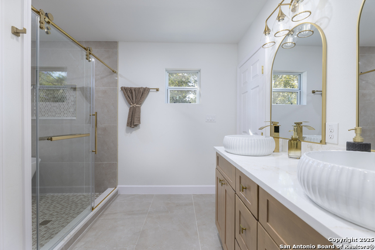
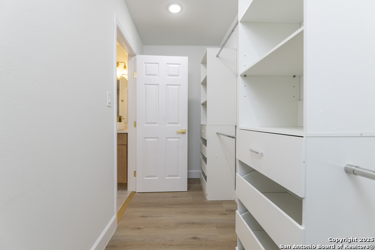
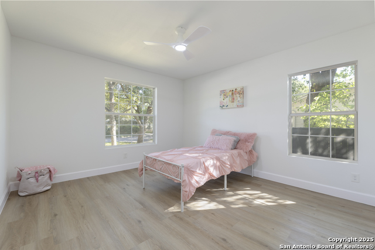
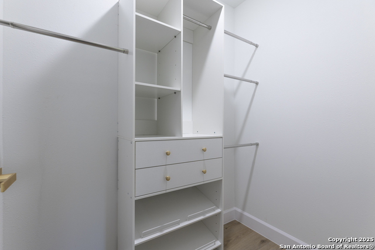
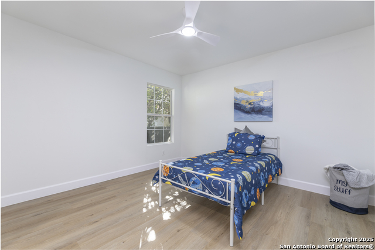
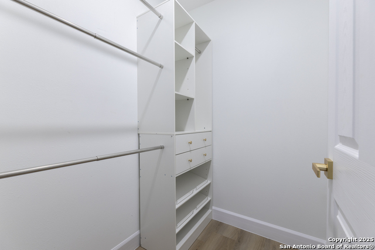
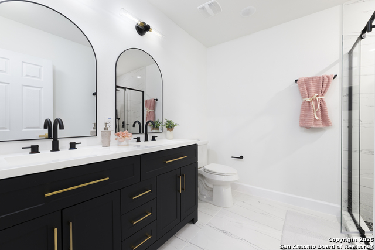
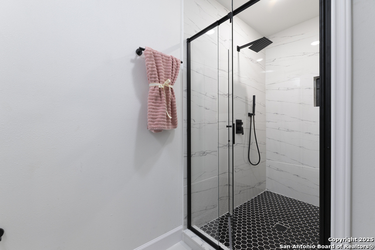
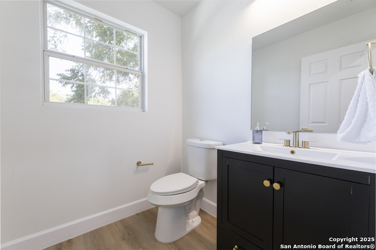
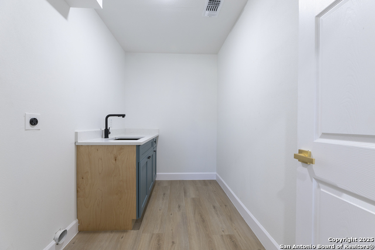
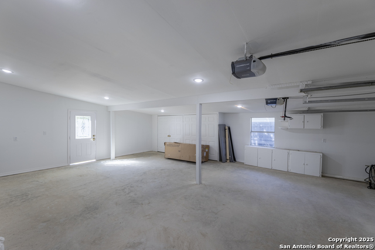
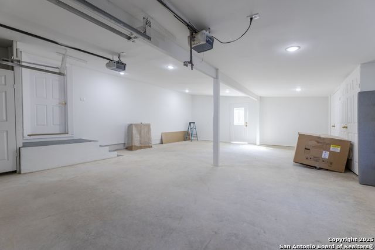
- MLS#: 1912349 ( Single Residential )
- Street Address: 106 Irvington
- Viewed: 40
- Price: $799,000
- Price sqft: $399
- Waterfront: No
- Year Built: 1946
- Bldg sqft: 2001
- Bedrooms: 3
- Total Baths: 3
- Full Baths: 2
- 1/2 Baths: 1
- Garage / Parking Spaces: 4
- Days On Market: 85
- Additional Information
- County: BEXAR
- City: San Antonio
- Zipcode: 78209
- Subdivision: Terrell Heights
- District: Alamo Heights I.S.D.
- Elementary School: Woodridge
- Middle School: Alamo Heights
- High School: Alamo Heights
- Provided by: Option One Real Estate
- Contact: Priscilla Flores-Reyes
- (956) 926-9059

- DMCA Notice
-
DescriptionWelcome to this Fully Renovated & Expanded 3/2.5 home in Terrell Heights, located within the highly desirable Alamo Heights ISD. Perfectly situated on a spacious quarter of an acre lot, this home has been thoughtfully redesigned with no detail overlooked, blending modern style with timeless charm. This home has been completely transformed from the ground up, including a significant 837 SqFt addition, now offering 2,001 SF. This full scale renovation includes all new: plumbing, electrical systems, HVAC system, insulation, drywall, interior paint, flooring 100% waterproof, roof, double pane windows. Inside, you'll find an open concept layout with abundant natural light, designer finishes, and high quality craftsmanship throughout. The gourmet kitchen features custom cabinetry, quartz countertops, stainless steel appliances, gas stove, and upgraded gold hardware that beautifully complements the custom shaker style cabinetry opening seamlessly into the dining and living areas perfect for both entertaining and everyday living. A dedicated laundry room with built in cabinets and a sink adds convenience to daily living. The primary suite offers a luxurious retreat with a spa inspired bathroom and generous walk in closet. Two additional bedrooms and a stylish bathroom provide comfort and flexibility for family, guests, or a home office. A convenient half bath adds extra ease for entertaining. Outside, the expansive backyard offers endless possibilities for gatherings, gardening, adding a pool, barbecue area or simply enjoying your own private oasis. Rare for the area, this home includes a 4 car garage, providing ample storage and parking. Located just minutes from the heart of Alamo Heights, with top rated schools, dining, shopping, and easy access to major highways, this home truly has it all.
Features
Possible Terms
- Conventional
- FHA
- VA
- TX Vet
- Cash
- Investors OK
Accessibility
- No Carpet
- Level Lot
- First Floor Bath
- Full Bath/Bed on 1st Flr
- First Floor Bedroom
- Stall Shower
Air Conditioning
- One Central
Apprx Age
- 79
Block
- 10
Builder Name
- Unknown
Construction
- Pre-Owned
Contract
- Exclusive Right To Sell
Days On Market
- 81
Currently Being Leased
- No
Dom
- 81
Elementary School
- Woodridge
Exterior Features
- Siding
Fireplace
- Not Applicable
Floor
- Laminate
Garage Parking
- Four or More Car Garage
- Attached
Heating
- Central
Heating Fuel
- Natural Gas
High School
- Alamo Heights
Home Owners Association Mandatory
- None
Inclusions
- Ceiling Fans
- Washer Connection
- Dryer Connection
- Stove/Range
- Gas Cooking
- Disposal
- Dishwasher
- Ice Maker Connection
- Vent Fan
- Smoke Alarm
- Gas Water Heater
- Solid Counter Tops
- Custom Cabinets
Instdir
- From 410 E: exit Nacogdoches
- turn Right
- turn Left onto N New Braunfles Ave.
- turn Left onto Eisenhauer
- turn Right onto Greenwhich
- turn Left onto Irvington.
Interior Features
- One Living Area
- Separate Dining Room
- Open Floor Plan
- High Speed Internet
- All Bedrooms Downstairs
- Laundry Main Level
- Laundry Room
Kitchen Length
- 19
Legal Desc Lot
- 15
Legal Description
- Ncb 9050 Blk 10 Lot 15
Lot Description
- 1/4 - 1/2 Acre
- Mature Trees (ext feat)
- Level
Lot Improvements
- Street Paved
Middle School
- Alamo Heights
Neighborhood Amenities
- None
Occupancy
- Vacant
Owner Lrealreb
- No
Ph To Show
- 210-222-2227
Possession
- Closing/Funding
Property Type
- Single Residential
Recent Rehab
- Yes
Roof
- Composition
School District
- Alamo Heights I.S.D.
Source Sqft
- Appsl Dist
Style
- One Story
- Traditional
Total Tax
- 8425.44
Views
- 40
Virtual Tour Url
- https://www.zillow.com/view-imx/6697f808-90d5-43a7-9f94-f2f70e55aee7?setAttribution=mls&wl=true&initialViewType=pano&utm_source=dashboard
Water/Sewer
- Water System
- Sewer System
Window Coverings
- None Remain
Year Built
- 1946
Property Location and Similar Properties