
- Ron Tate, Broker,CRB,CRS,GRI,REALTOR ®,SFR
- By Referral Realty
- Mobile: 210.861.5730
- Office: 210.479.3948
- Fax: 210.479.3949
- rontate@taterealtypro.com
Property Photos
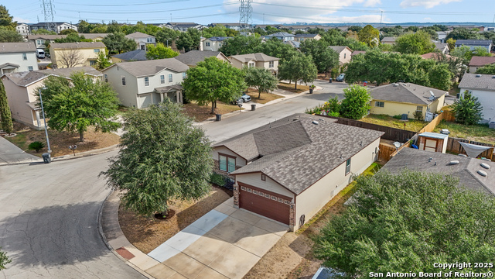

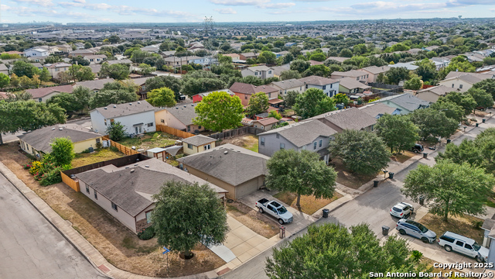
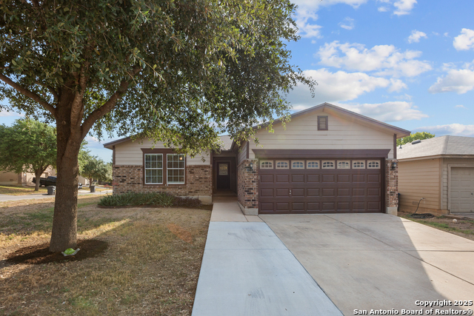
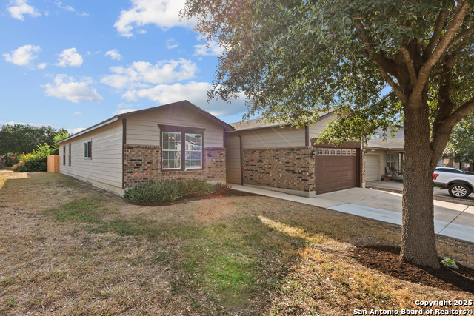
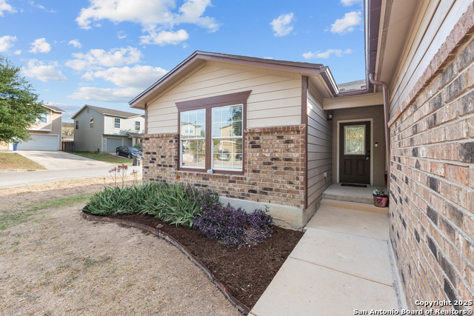
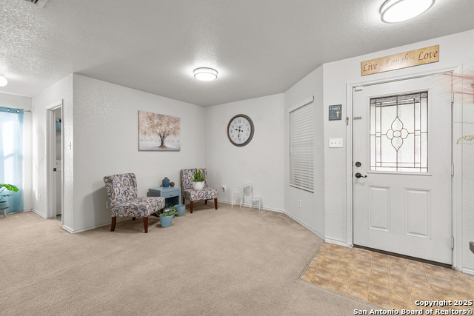
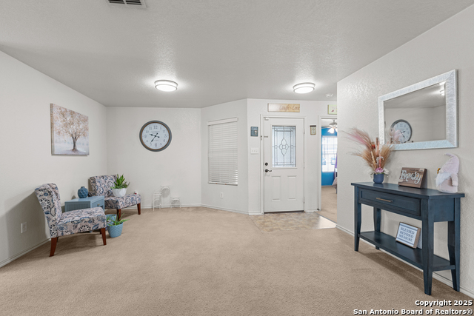
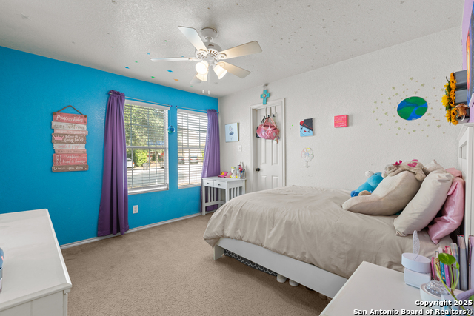
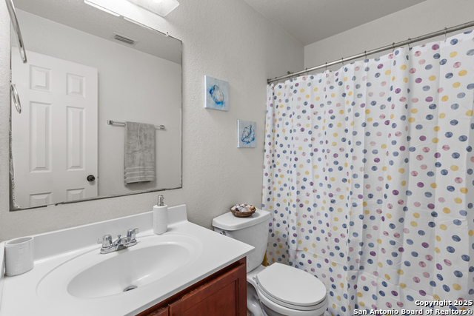
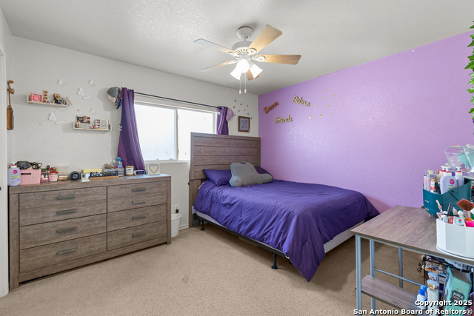
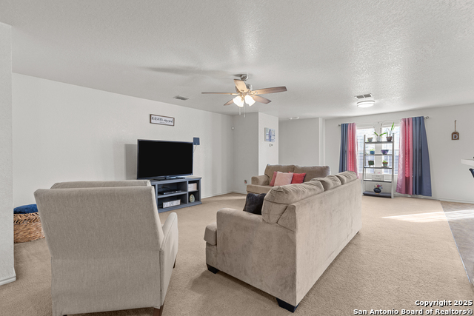
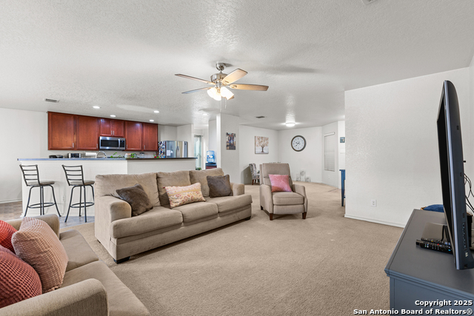
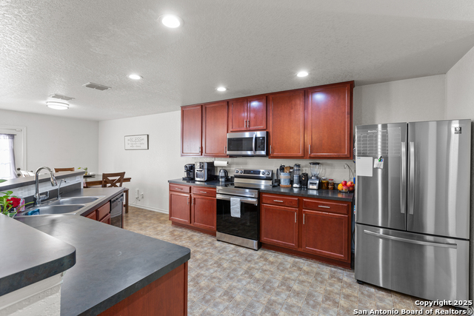
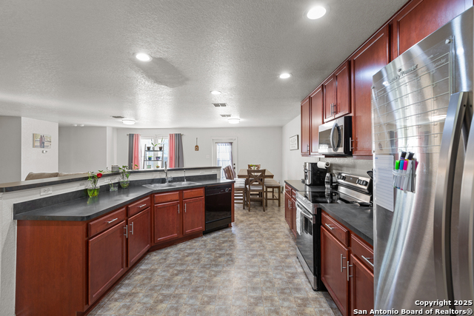
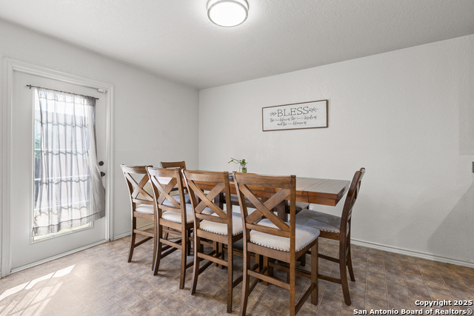
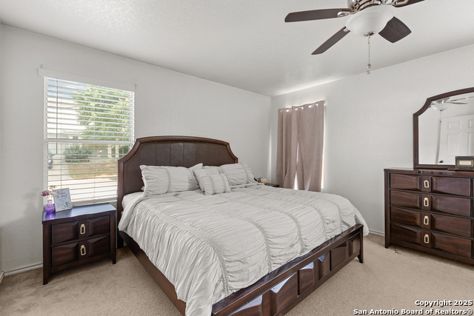
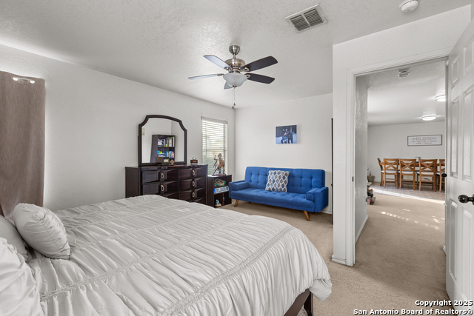
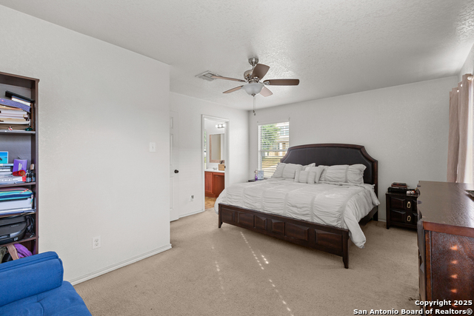
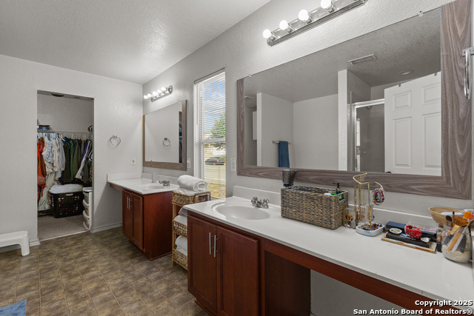
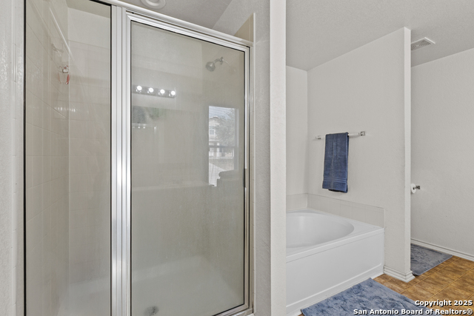
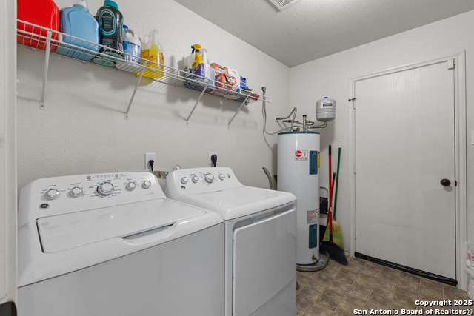
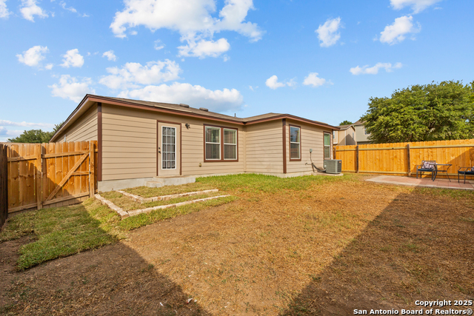
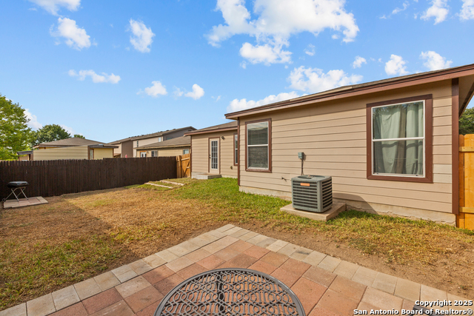
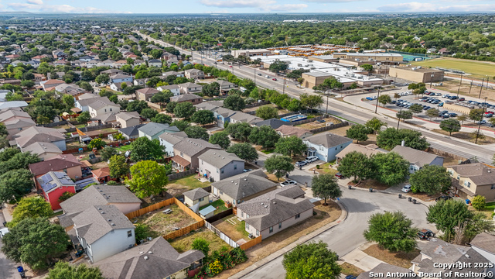
- MLS#: 1912314 ( Single Residential )
- Street Address: 302 Redbud Trace
- Viewed: 5
- Price: $260,000
- Price sqft: $139
- Waterfront: No
- Year Built: 2010
- Bldg sqft: 1871
- Bedrooms: 3
- Total Baths: 2
- Full Baths: 2
- Garage / Parking Spaces: 2
- Days On Market: 23
- Additional Information
- County: BEXAR
- City: San Antonio
- Zipcode: 78245
- Subdivision: Chestnut Springs
- District: Northside
- Elementary School: Murnin
- Middle School: Pease E. M.
- High School: Stevens
- Provided by: Keller Williams City-View
- Contact: Saul Delgado
- (210) 464-7029

- DMCA Notice
-
DescriptionThis inviting one story home, set on a desirable corner lot, offers a thoughtful layout designed for both comfort and functionality. The entry opens into an airy, open concept living space with a cozy sitting area and a spacious main living room perfect for gathering. To the left of the entry, two secondary bedrooms and a full bath are ideal for loved ones, guests, or a home office. The functional kitchen is equipped with stainless steel appliances and a breakfast bar, seamlessly connecting to the dining area for easy entertaining. The primary suite is a true retreat, featuring a sitting room, generous walk in closet, and a full bath with dual vanities, a separate shower, and a garden tub. Step outside to discover a paver patio and well sized backyard ready to be transformed into your dream outdoor space, whether you envision a pool, pergola, or custom entertaining area. Located just minutes from Hwy 151 and Loop 410, this home provides quick access to Lackland Air Force Base, SeaWorld, and a wide array of shopping, dining, and entertainment.
Features
Possible Terms
- Conventional
- FHA
- VA
- Cash
Air Conditioning
- One Central
Apprx Age
- 15
Block
- 14
Builder Name
- FIELDSTONE HOMES
Construction
- Pre-Owned
Contract
- Exclusive Right To Sell
Elementary School
- Murnin
Exterior Features
- Brick
- Siding
Fireplace
- Not Applicable
Floor
- Carpeting
- Laminate
Foundation
- Slab
Garage Parking
- Two Car Garage
- Attached
Heating
- Central
Heating Fuel
- Electric
High School
- Stevens
Home Owners Association Fee
- 120
Home Owners Association Frequency
- Annually
Home Owners Association Mandatory
- Mandatory
Home Owners Association Name
- CHESTNUT SPRINGS OWNERS ASSOCIATION
Home Faces
- West
Inclusions
- Ceiling Fans
- Washer Connection
- Dryer Connection
- Microwave Oven
- Stove/Range
- Disposal
- Dishwasher
- Smoke Alarm
- Smooth Cooktop
Instdir
- HWY 151
- to Ingram Rd
- right on View West Dr.
- left on Mimosa Manor
- right on Butternut Blvd
- right on Spruce Breeze
- left on Spruce Crest
- left on Redbud Trace. Home on corner of Spruce Crest and Redbud Trace
Interior Features
- Two Living Area
- Liv/Din Combo
- Eat-In Kitchen
- Island Kitchen
- Breakfast Bar
- Walk-In Pantry
- Utility Room Inside
- 1st Floor Lvl/No Steps
- Open Floor Plan
- Laundry Room
- Walk in Closets
Kitchen Length
- 15
Legal Desc Lot
- 18
Legal Description
- NCB 15849 (CHESTNUT SPRINGS SUBD UT-3)
- BLOCK 14 LOT 18
Lot Description
- Corner
- Level
Middle School
- Pease E. M.
Multiple HOA
- No
Neighborhood Amenities
- None
Occupancy
- Owner
Owner Lrealreb
- No
Ph To Show
- 2102222227
Possession
- Closing/Funding
Property Type
- Single Residential
Roof
- Composition
School District
- Northside
Source Sqft
- Appsl Dist
Style
- One Story
Total Tax
- 6014.01
Utility Supplier Elec
- CPS
Utility Supplier Gas
- CPS
Utility Supplier Sewer
- SAWS
Utility Supplier Water
- SAWS
Water/Sewer
- Water System
- Sewer System
Window Coverings
- Some Remain
Year Built
- 2010
Property Location and Similar Properties