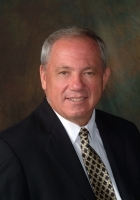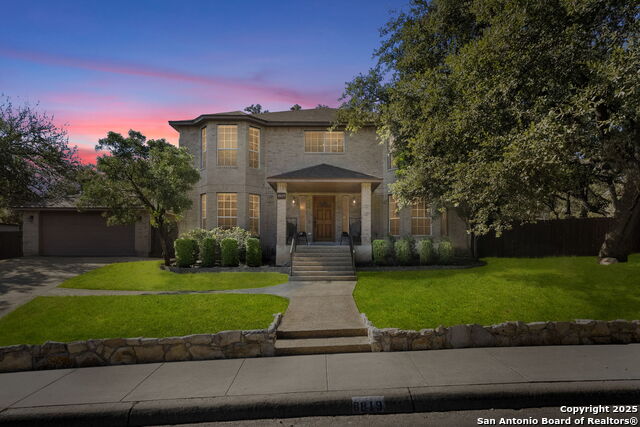
- Ron Tate, Broker,CRB,CRS,GRI,REALTOR ®,SFR
- By Referral Realty
- Mobile: 210.861.5730
- Office: 210.479.3948
- Fax: 210.479.3949
- rontate@taterealtypro.com
Property Photos





















































- MLS#: 1912288 ( Single Residential )
- Street Address: 8819 Queen Heights
- Viewed: 154
- Price: $585,000
- Price sqft: $155
- Waterfront: No
- Year Built: 1993
- Bldg sqft: 3770
- Bedrooms: 5
- Total Baths: 3
- Full Baths: 3
- Garage / Parking Spaces: 2
- Days On Market: 68
- Additional Information
- County: BEXAR
- City: San Antonio
- Zipcode: 78254
- Subdivision: Braun Heights
- District: Northside
- Elementary School: Braun Station
- Middle School: Stevenson
- High School: Marshall
- Provided by: Coldwell Banker Stagecoach Realty
- Contact: Kimberly Paul
- (210) 421-5277

- DMCA Notice
-
DescriptionSet on nearly three quarters of an acre in the highly desirable Northside ISD community of Braun Heights, this 5 bedroom, 3 bathroom two story home offers space, comfort, and convenience in an established neighborhood with mature trees. The open layout flows from a welcoming living room with fireplace into a formal dining area, secondary living space, and a spacious kitchen featuring stainless steel appliances, a peninsula with bar seating, and striking countertops. A first floor office adds flexibility for working from home, while all bedrooms are located upstairs, including the expansive primary suite with a large en suite bathroom. Thoughtful details like a laundry chute to the main floor make daily living easier, and the oversized backyard shaded by mature trees provides plenty of room to relax or entertain. Neighborhood amenities include two centers with pools, tennis courts, and clubhouses, plus the convenience of nearby Medical Center, USAA, Fiesta Texas, The Rim, and Sea World. With a new roof being installed in October 2025, a new hot tub cover on the way, and negotiable furniture, this move in ready property blends updates with timeless appeal, making it one of the largest and most inviting homes in the area.
Features
Possible Terms
- Conventional
- FHA
- VA
- Cash
Air Conditioning
- One Central
Apprx Age
- 32
Block
- 36
Builder Name
- UNKNOWN
Construction
- Pre-Owned
Contract
- Exclusive Right To Sell
Days On Market
- 66
Dom
- 66
Elementary School
- Braun Station
Exterior Features
- Brick
- 4 Sides Masonry
Fireplace
- Living Room
- Wood Burning
Floor
- Ceramic Tile
- Wood
Foundation
- Slab
Garage Parking
- Two Car Garage
Heating
- Central
Heating Fuel
- Natural Gas
High School
- Marshall
Home Owners Association Fee
- 289
Home Owners Association Frequency
- Annually
Home Owners Association Mandatory
- Mandatory
Home Owners Association Name
- BRAUN STATION WEST COMMUNITY IMPROVEMENT ASSOCIATION
Inclusions
- Ceiling Fans
- Washer Connection
- Dryer Connection
- Stove/Range
- Dishwasher
- Water Softener (owned)
- Electric Water Heater
- Garage Door Opener
- Smooth Cooktop
- Solid Counter Tops
- City Garbage service
Instdir
- On Queen Heights between Boutry Heights and Cheviot Heights.
Interior Features
- Two Living Area
- Separate Dining Room
- Two Eating Areas
- Breakfast Bar
- Study/Library
- Utility Room Inside
- All Bedrooms Upstairs
- Pull Down Storage
- Cable TV Available
- High Speed Internet
- Laundry Main Level
- Laundry Room
- Walk in Closets
Kitchen Length
- 18
Legal Desc Lot
- 18
Legal Description
- Ncb: 17686 Blk: 36 Lot: 18 Braun Station Unit-20A
Lot Description
- 1/2-1 Acre
- Partially Wooded
- Mature Trees (ext feat)
- Level
Middle School
- Stevenson
Multiple HOA
- No
Neighborhood Amenities
- Pool
- Tennis
- Clubhouse
- Park/Playground
- Basketball Court
Occupancy
- Owner
Owner Lrealreb
- No
Ph To Show
- 210-222-2227
Possession
- Closing/Funding
Property Type
- Single Residential
Roof
- Composition
School District
- Northside
Source Sqft
- Appsl Dist
Style
- Two Story
- Traditional
Total Tax
- 13992
Utility Supplier Elec
- CPS
Utility Supplier Gas
- CPS
Utility Supplier Grbge
- CITY OF SA
Utility Supplier Sewer
- SAWS
Utility Supplier Water
- SAWS
Views
- 154
Virtual Tour Url
- Yes
Water/Sewer
- Water System
- Sewer System
- City
Window Coverings
- All Remain
Year Built
- 1993
Property Location and Similar Properties