
- Ron Tate, Broker,CRB,CRS,GRI,REALTOR ®,SFR
- By Referral Realty
- Mobile: 210.861.5730
- Office: 210.479.3948
- Fax: 210.479.3949
- rontate@taterealtypro.com
Property Photos
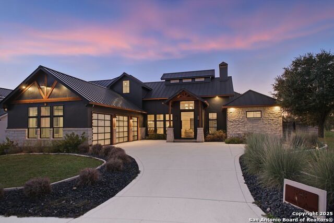

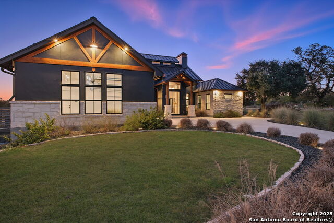
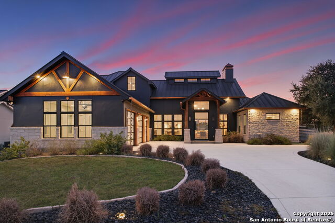
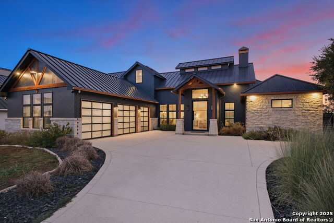
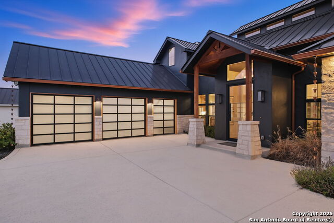
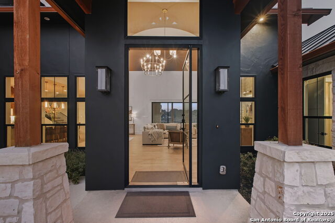
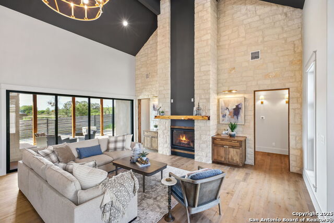
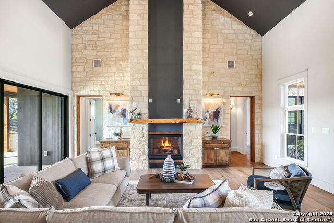
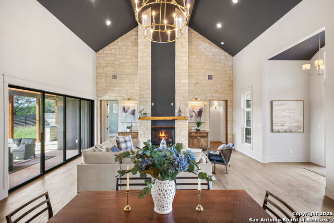
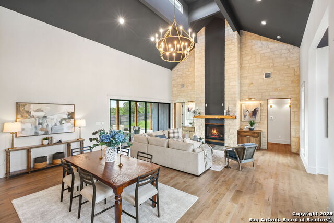
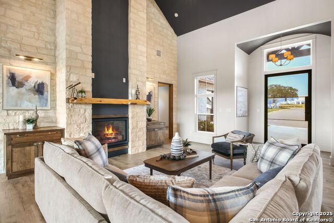
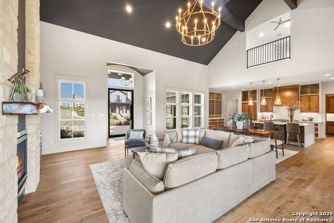
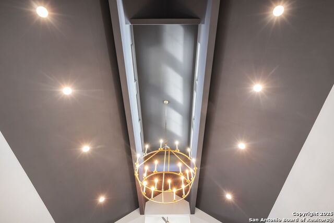
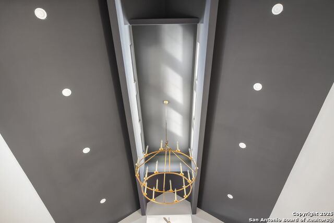
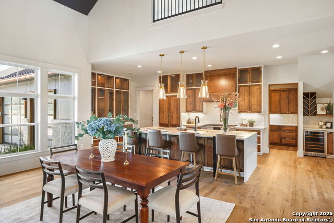
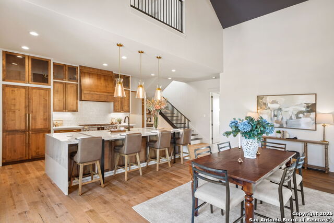
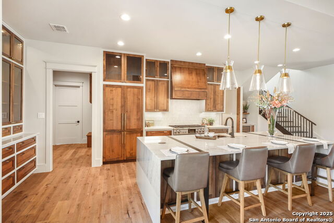
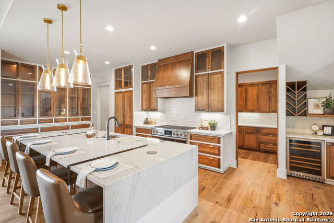
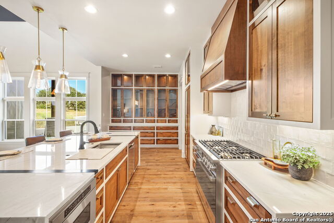
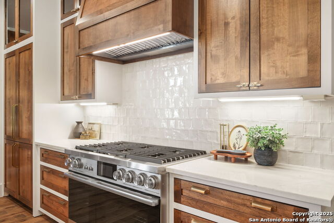
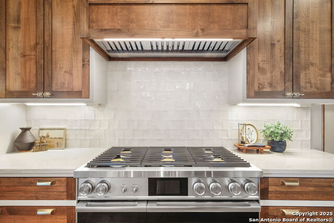
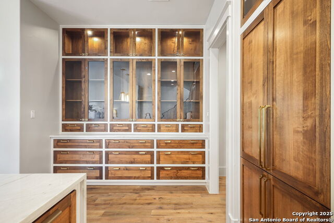
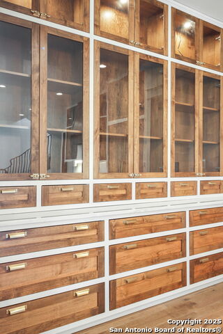
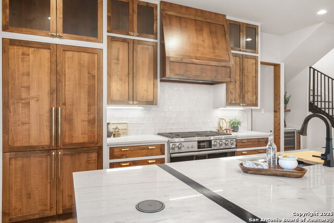
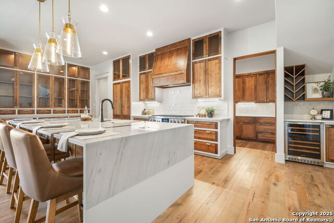
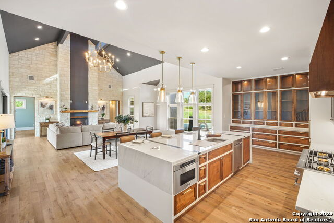
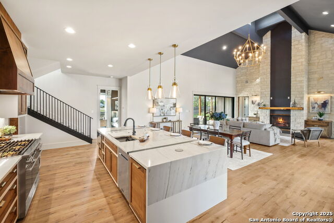
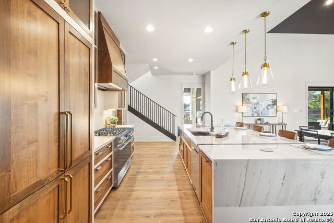
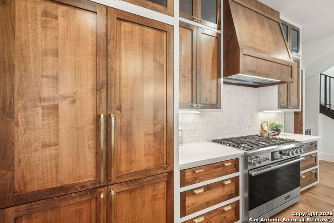
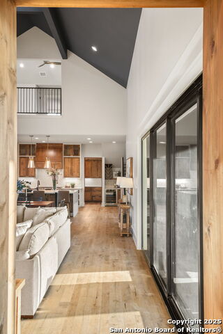
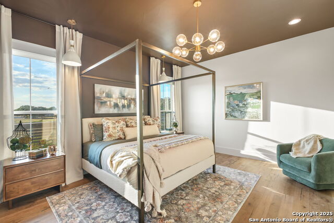
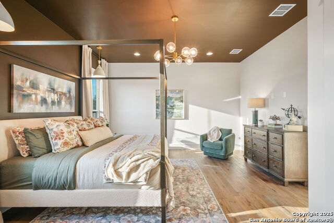
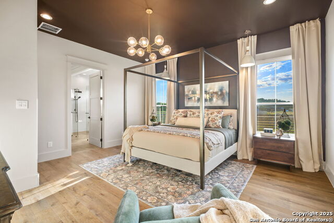
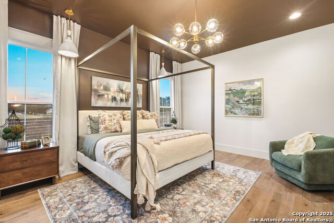
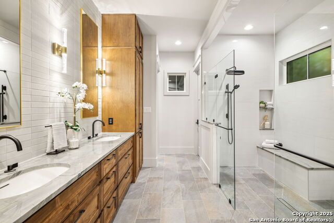
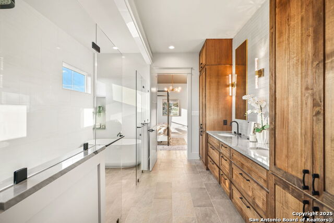
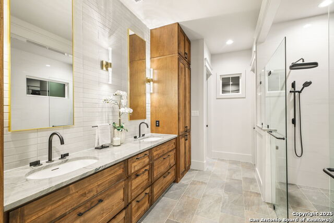
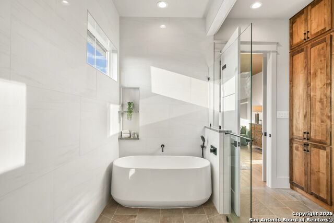
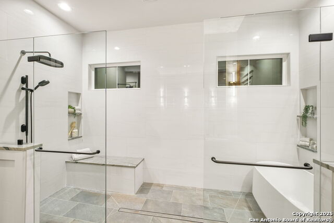
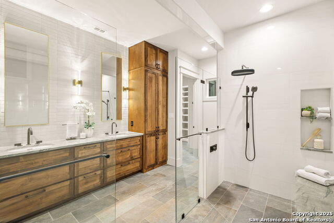
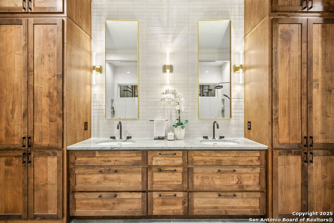
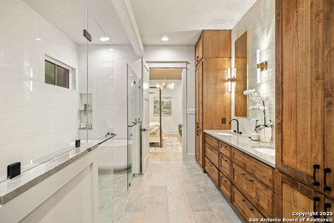
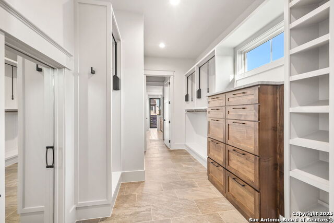
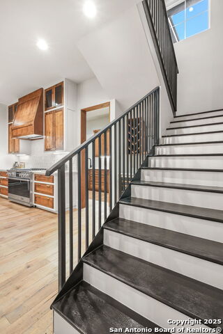
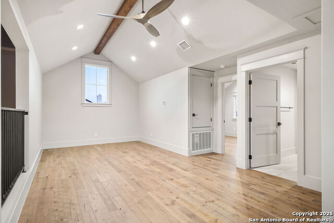
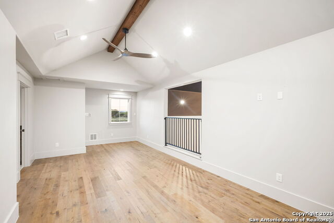
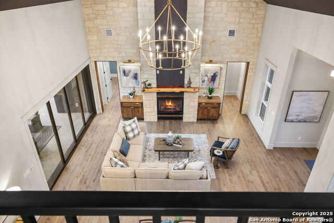
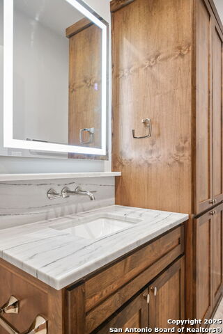
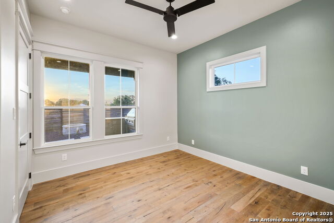
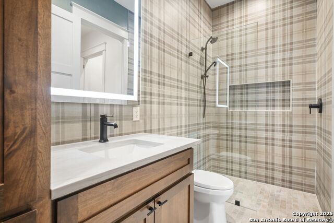
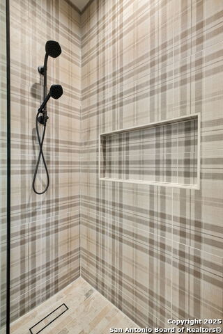
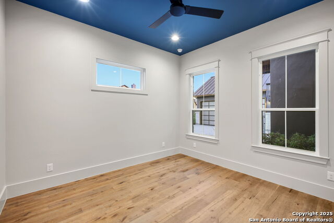
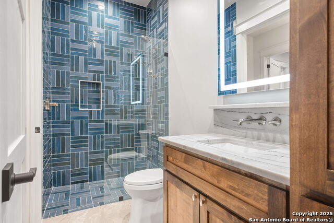
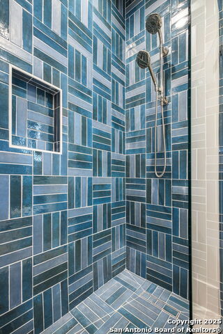
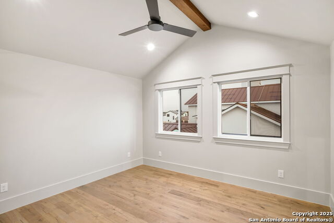
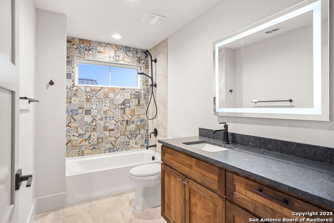
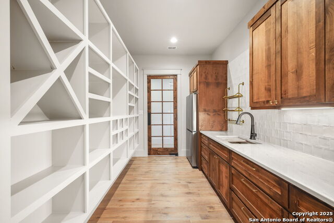
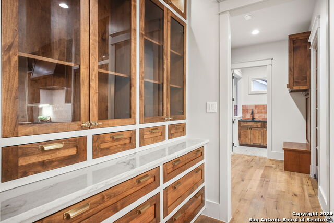
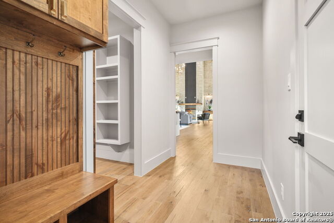
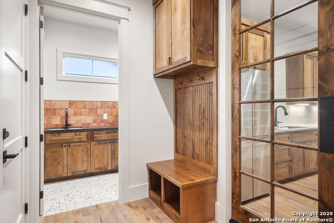
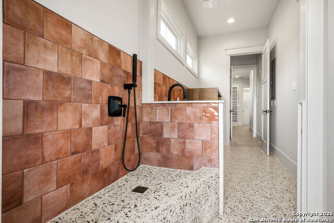
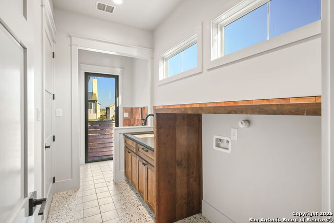
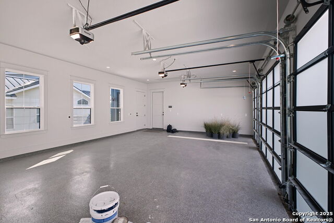
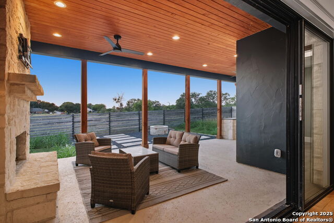
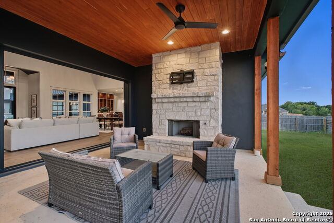
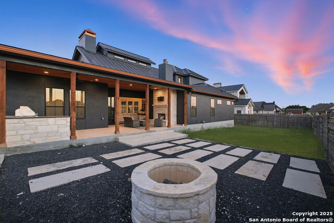
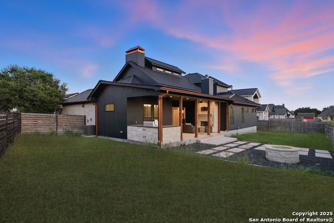
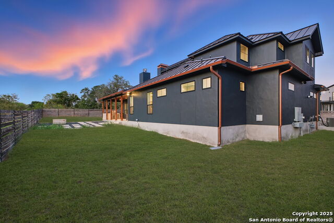
- MLS#: 1912285 ( Single Residential )
- Street Address: 343 Janice
- Viewed: 6
- Price: $879,000
- Price sqft: $269
- Waterfront: No
- Year Built: 2023
- Bldg sqft: 3270
- Bedrooms: 4
- Total Baths: 4
- Full Baths: 4
- Garage / Parking Spaces: 3
- Days On Market: 19
- Additional Information
- County: MEDINA
- City: Castroville
- Zipcode: 78009
- Subdivision: Country Village
- District: Medina Valley I.S.D.
- Elementary School: Castroville
- Middle School: Medina Valley
- High School: Medina Valley
- Provided by: Real Broker, LLC
- Contact: Martin Tirado
- (210) 309-9964

- DMCA Notice
-
DescriptionA true masterpiece at 343 Janice Ave, crafted by Parker Kane Custom Homes, a premier luxury builder showcased in the Parade of Homes. This stunning residence blends architectural designs by Award winning company Macro Designs Studios. Elegance with modern comfort, offering meticulous attention to detail throughout. Designed with high ceilings, expansive windows, and seamless indoor outdoor living, the home radiates natural light and sophistication. Enjoy a chef inspired gourmet kitchen, spa like bathrooms, and spacious living areas ideal for both entertaining and everyday living. Custom finishes, designer features, and superior craftsmanship highlight every corner of this residence. Built for those who value style, quality, and innovation, this home is a rare opportunity to own a one of a kind creation from a renowned builder. Located in a highly desirable area, 343 Janice Ave offers convenience, luxury, and timeless appeal.
Features
Possible Terms
- Conventional
- FHA
- VA
- 1st Seller Carry
- Cash
Air Conditioning
- Two Central
Builder Name
- Parker Kane LLC
Construction
- New
Contract
- Exclusive Right To Sell
Days On Market
- 121
Currently Being Leased
- No
Elementary School
- Castroville Elementary
Energy Efficiency
- Programmable Thermostat
- Ceiling Fans
Exterior Features
- Stone/Rock
- Wood
- Stucco
Fireplace
- One
- Living Room
- Gas
Floor
- Ceramic Tile
- Wood
Foundation
- Slab
Garage Parking
- Three Car Garage
- Attached
- Golf Cart
- Side Entry
- Oversized
Heating
- Central
Heating Fuel
- Natural Gas
High School
- Medina Valley
Home Owners Association Fee
- 300
Home Owners Association Frequency
- Annually
Home Owners Association Mandatory
- Mandatory
Home Owners Association Name
- CASTROVILLE COUNTRY VILLAGE
Home Faces
- East
Inclusions
- Ceiling Fans
- Chandelier
- Washer Connection
- Dryer Connection
- Microwave Oven
- Stove/Range
- Gas Cooking
- Disposal
- Dishwasher
- Vent Fan
- Solid Counter Tops
- Custom Cabinets
Instdir
- Take Country Ln off Hwy 90. Drive till end then left on Janice
Interior Features
- Two Living Area
- Liv/Din Combo
- Eat-In Kitchen
- Island Kitchen
- Walk-In Pantry
- Study/Library
- Utility Room Inside
- High Ceilings
- Open Floor Plan
- Cable TV Available
- Laundry Main Level
- Walk in Closets
Kitchen Length
- 25
Legal Desc Lot
- 38
Legal Description
- Country Village Estates Phase 1 Block 3 Lot 38; Acres .2771
Lot Description
- Cul-de-Sac/Dead End
- 1/4 - 1/2 Acre
Middle School
- Medina Valley
Miscellaneous
- Builder 10-Year Warranty
Multiple HOA
- No
Neighborhood Amenities
- Jogging Trails
Num Of Stories
- 1.5
Occupancy
- Vacant
Owner Lrealreb
- No
Ph To Show
- 210.222.2227
Possession
- Closing/Funding
Property Type
- Single Residential
Recent Rehab
- No
Roof
- Metal
School District
- Medina Valley I.S.D.
Source Sqft
- Appsl Dist
Style
- Two Story
Total Tax
- 17213
Virtual Tour Url
- https://track.pstmrk.it/3s/my.matterport.com%2Fshow%2F%3Fm%3DRAqpEbtSwEZ/cUpU/d2rAAQ/AQ/636af22e-5b46-464c-95c2-2f893b39573e/4/wsKSjqZmZ7
Water/Sewer
- Water System
- Private Well
Window Coverings
- All Remain
Year Built
- 2023
Property Location and Similar Properties