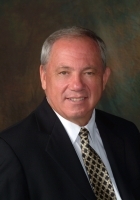
- Ron Tate, Broker,CRB,CRS,GRI,REALTOR ®,SFR
- By Referral Realty
- Mobile: 210.861.5730
- Office: 210.479.3948
- Fax: 210.479.3949
- rontate@taterealtypro.com
Property Photos
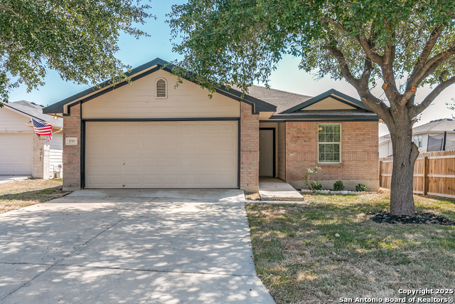

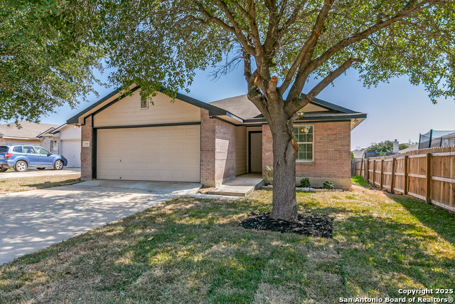
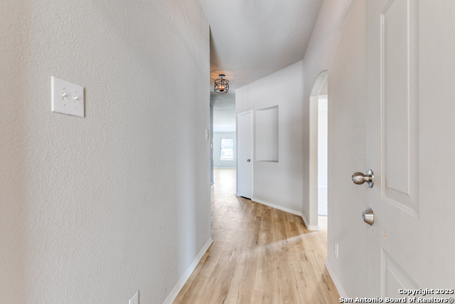
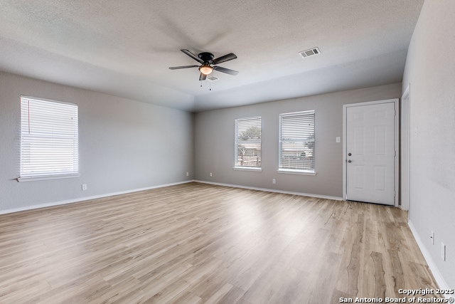
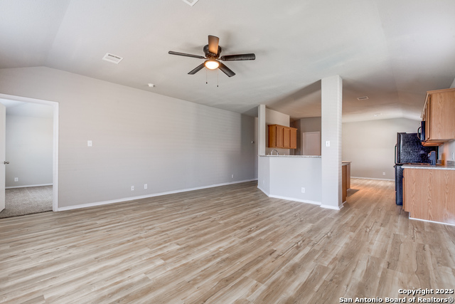
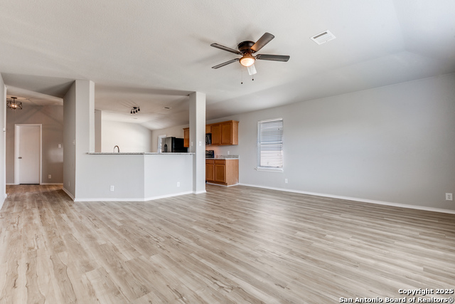
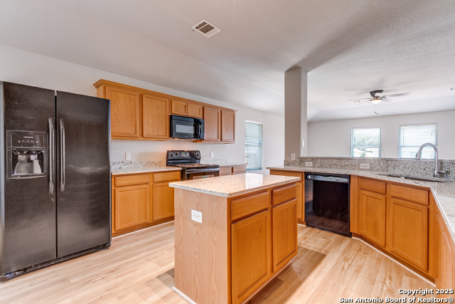
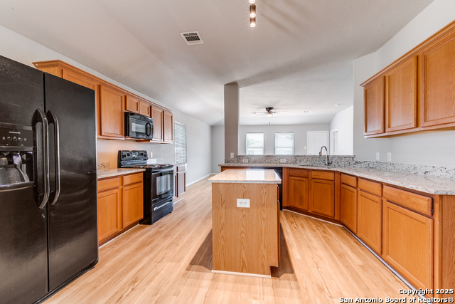
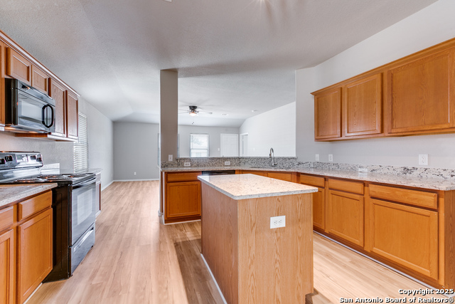
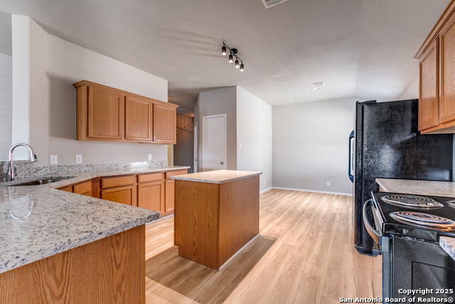
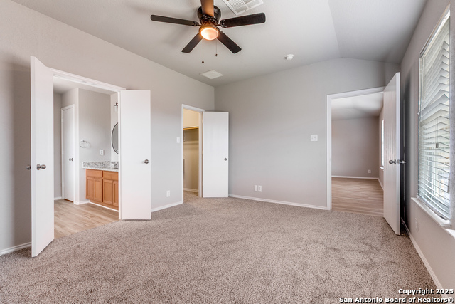
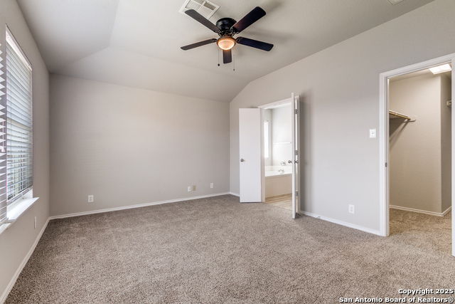
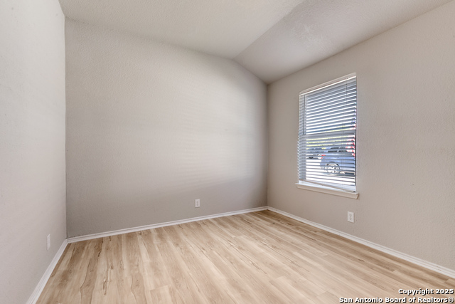
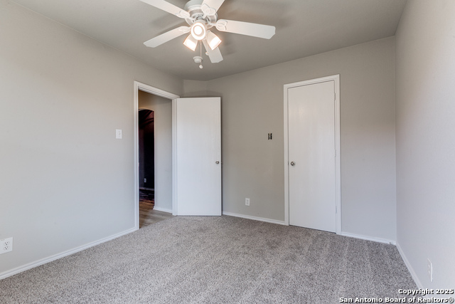
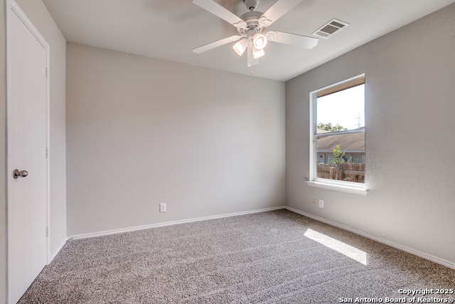
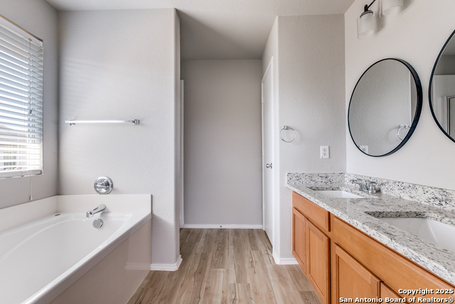
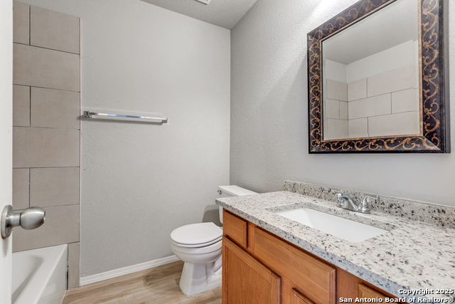
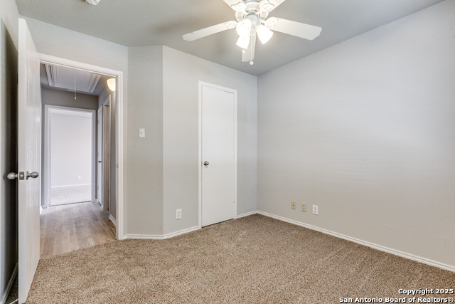
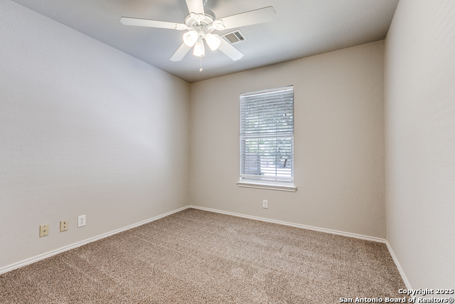
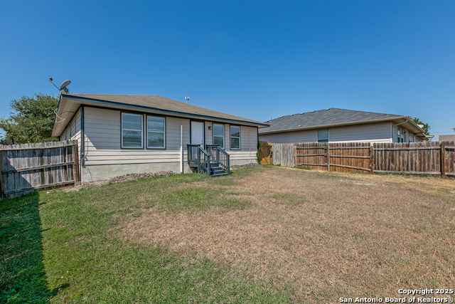
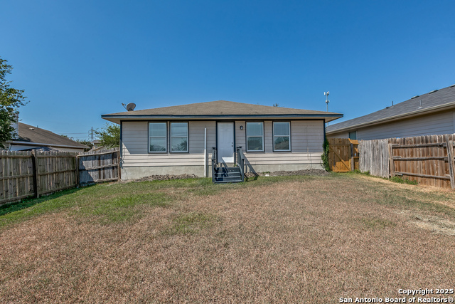
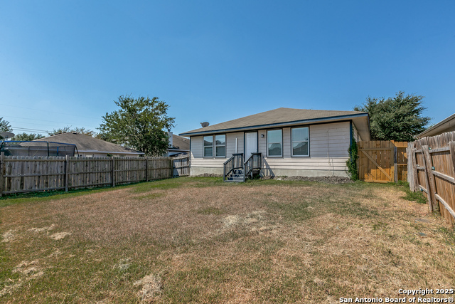
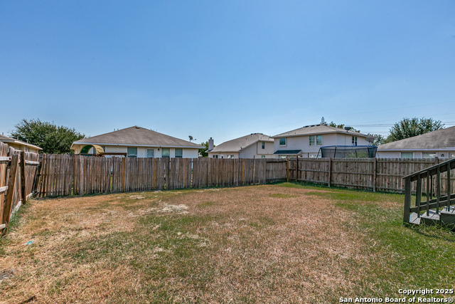
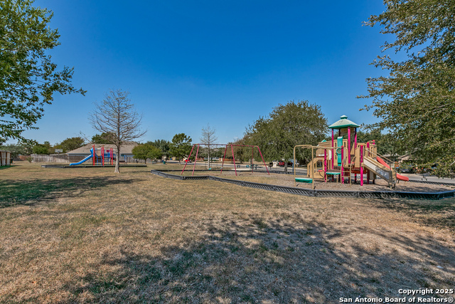
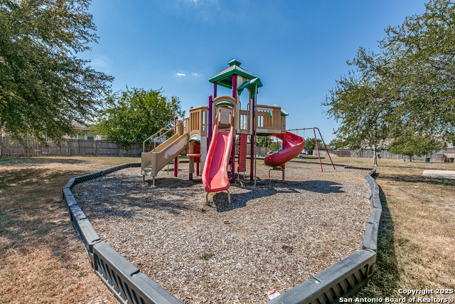
- MLS#: 1912243 ( Single Residential )
- Street Address: 1710 Shieldhall
- Viewed: 4
- Price: $233,800
- Price sqft: $150
- Waterfront: No
- Year Built: 2005
- Bldg sqft: 1561
- Bedrooms: 3
- Total Baths: 2
- Full Baths: 2
- Garage / Parking Spaces: 2
- Days On Market: 8
- Additional Information
- County: BEXAR
- City: San Antonio
- Zipcode: 78245
- Subdivision: Westbury Place
- District: Northside
- Elementary School: Call District
- Middle School: Call District
- High School: Stevens
- Provided by: United Realty Group of Texas, LLC
- Contact: Rick Rodriguez
- (210) 449-3811

- DMCA Notice
-
DescriptionPERFECT STARTER HOME!!! This Home was built in 2005 and is located in a Newer Subdivision that actually has several small parks for BBQ s and swings. It offers 3 full Bedrooms and 2 Full baths. The home is in quietly secluded but has quick access to the main roads. New Foundation work was completed w Engineer report and the Plumbing receipts. The home inside has been fully repainted. It has a very spacious Kitchen with an open bar space for adding stools. The home has high ceilings giving the appearance of a larger home. The kitchen and bathrooms have New Granite, sinks and tile backs plash in the showers. Also enjoy New ceiling fans in every room and updated lighting through out the house. New flooring has also been added, including Luxury Vinly Flooring. Lots of open space in the back yard.
Features
Possible Terms
- Conventional
- VA
Air Conditioning
- One Central
Apprx Age
- 20
Block
- 31
Builder Name
- unknown
Construction
- Pre-Owned
Contract
- Exclusive Right To Sell
Elementary School
- Call District
Exterior Features
- Brick
- Cement Fiber
Fireplace
- Not Applicable
Floor
- Carpeting
- Laminate
Foundation
- Slab
Garage Parking
- Two Car Garage
Heating
- Central
Heating Fuel
- Electric
High School
- Stevens
Home Owners Association Mandatory
- None
Inclusions
- Ceiling Fans
- Chandelier
- Washer Connection
- Dryer Connection
- Stove/Range
- Disposal
- Dishwasher
Instdir
- Sheildhall/Everton
Interior Features
- One Living Area
Kitchen Length
- 12
Legal Description
- Ncb 18159 Blk 31 Lot 3 (Westbury Place Subd)
Middle School
- Call District
Neighborhood Amenities
- Park/Playground
- Jogging Trails
- BBQ/Grill
Owner Lrealreb
- Yes
Ph To Show
- 2102222227
Possession
- Closing/Funding
Property Type
- Single Residential
Recent Rehab
- Yes
Roof
- Composition
School District
- Northside
Source Sqft
- Appsl Dist
Style
- One Story
Total Tax
- 5154
Water/Sewer
- Water System
- Sewer System
Window Coverings
- All Remain
Year Built
- 2005
Property Location and Similar Properties